$659,900
Available - For Sale
Listing ID: X11978981
137 St. George Stre , Welland, L3C 5N7, Niagara
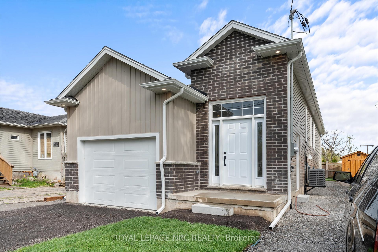
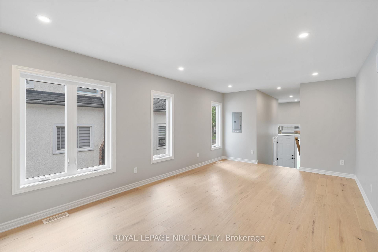
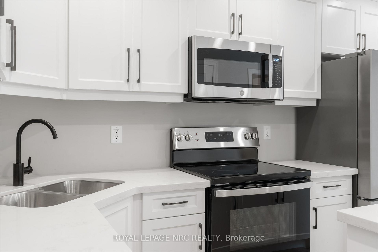
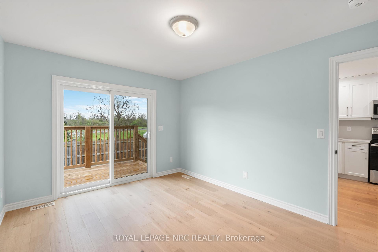
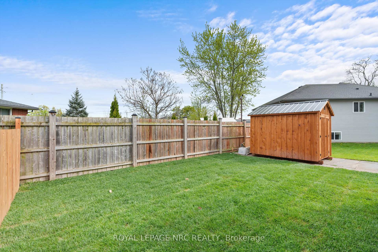
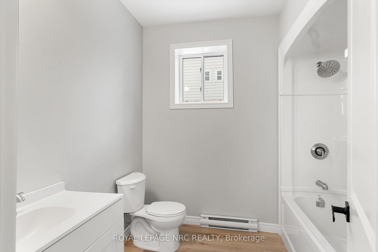
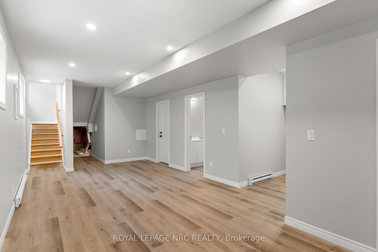
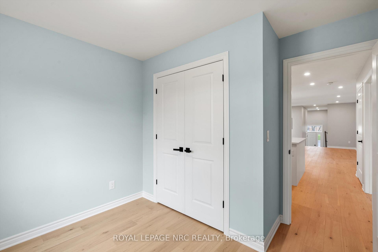
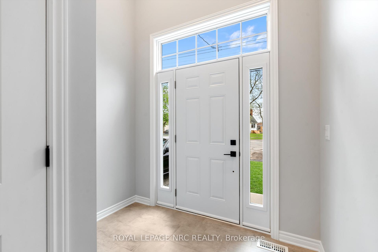
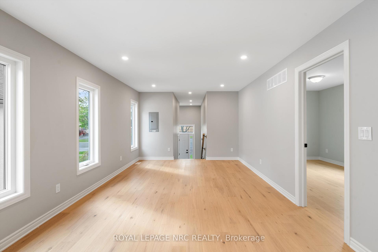
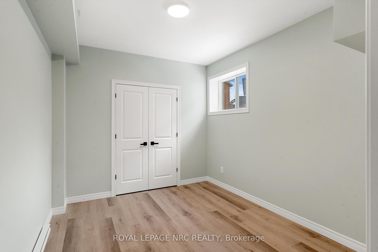
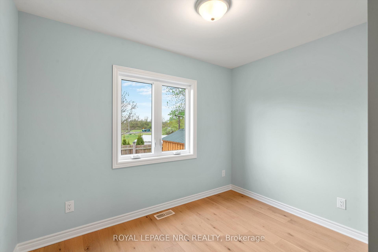
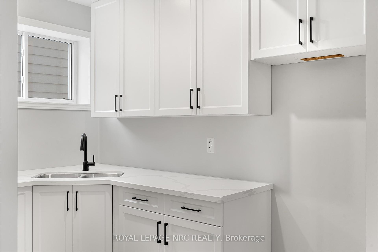
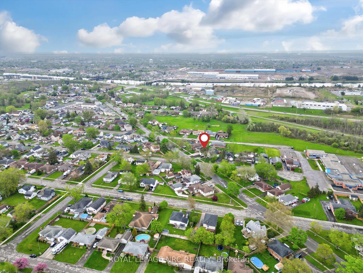
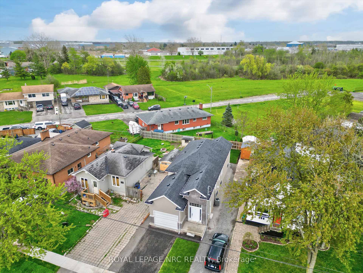
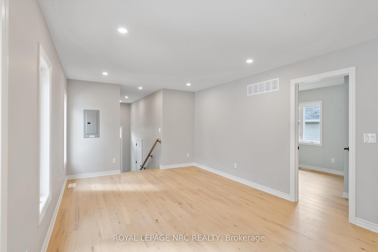
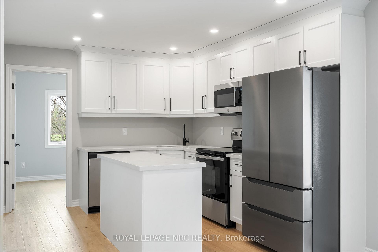
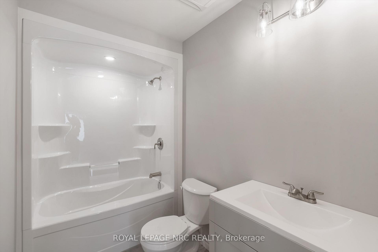

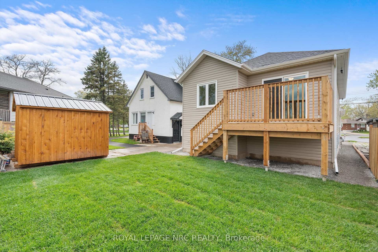
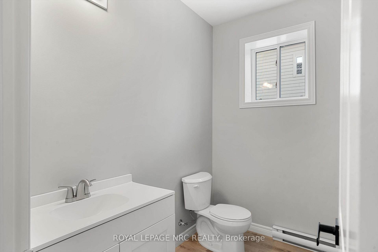
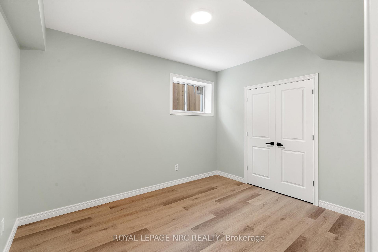
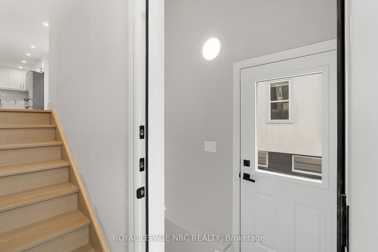

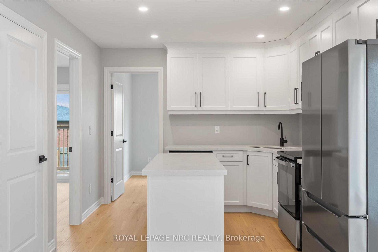
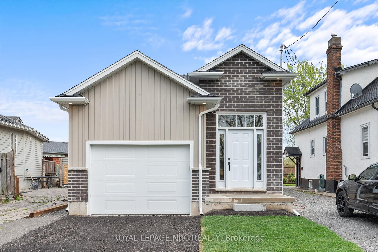
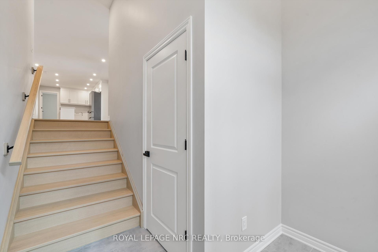
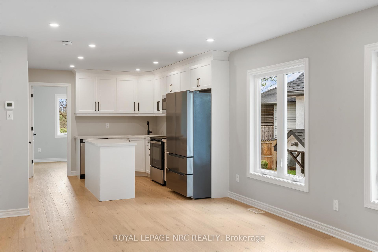
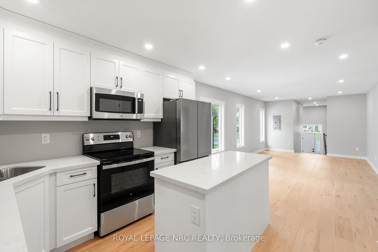
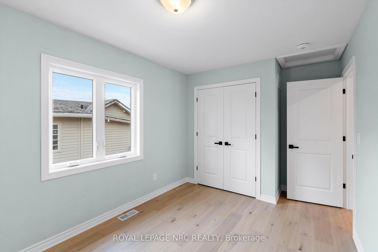
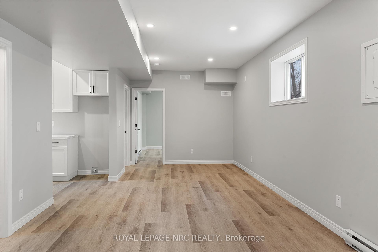
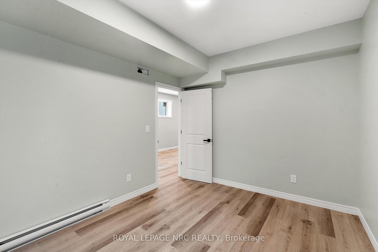
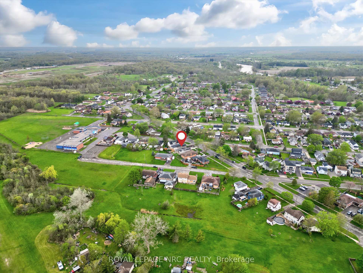
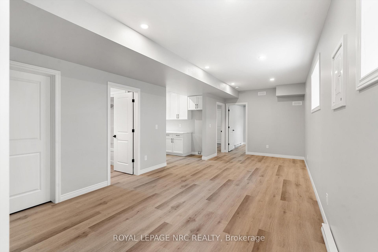
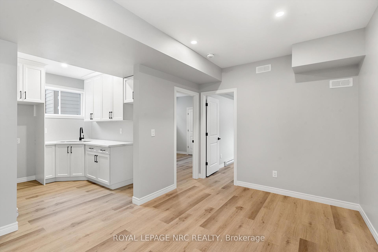
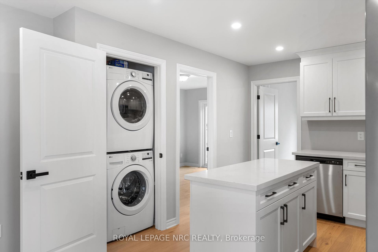
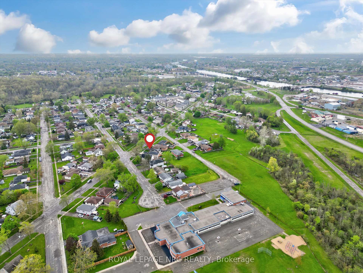

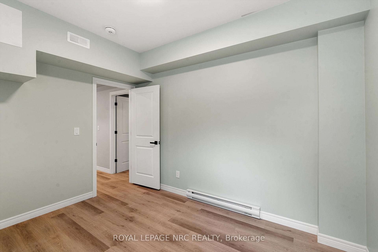







































| Custom built raised bungalow in the heart of a family friendly neighborhood in Welland. The appeal of this location is incredible. Walking distance to a brand new school, the Welland River, amazing walk paths along the canal, dog parks, shopping, and much more. With a three bedroom main floor, and 4 piece bathroom this a perfect set up for a first time buyer, someone looking to downsize or a young family looking for room to expand. The custom kitchen, spectacular hardwood flooring and high ceilings make this both stylish and practical. Other features include main floor laundry, direct access to the attached garage and large deck off the back with great views. The basement is also fully finished with two additional bedrooms, a large recreation room and even a small kitchen perfect for hosting, multi-generation living, or a legal apartment to subsidize your mortgage. With zero maintenance with this brand new home, the opportunities are endless. |
| Price | $659,900 |
| Taxes: | $1200.00 |
| Occupancy: | Vacant |
| Address: | 137 St. George Stre , Welland, L3C 5N7, Niagara |
| Directions/Cross Streets: | Broadway |
| Rooms: | 5 |
| Rooms +: | 5 |
| Bedrooms: | 3 |
| Bedrooms +: | 2 |
| Family Room: | F |
| Basement: | Finished |
| Level/Floor | Room | Length(ft) | Width(ft) | Descriptions | |
| Room 1 | Main | Primary B | 13.48 | 10.5 | |
| Room 2 | Main | Bedroom | 10 | 8 | |
| Room 3 | Main | Bedroom | 12 | 8.99 | |
| Room 4 | Main | Great Roo | 20.01 | 11.51 | |
| Room 5 | Main | Bathroom | 5.67 | 8.99 | |
| Room 6 | Basement | Bedroom | 11.84 | 10 | |
| Room 7 | Basement | Bedroom | 12.07 | 10 | |
| Room 8 | Basement | Kitchen | 10.23 | 6.59 | |
| Room 9 | Basement | Bathroom | 7.58 | 8 | 4 Pc Bath |
| Room 10 | Basement | Living Ro | 24.9 | 11.84 |
| Washroom Type | No. of Pieces | Level |
| Washroom Type 1 | 4 | Main |
| Washroom Type 2 | 0 | |
| Washroom Type 3 | 0 | |
| Washroom Type 4 | 0 | |
| Washroom Type 5 | 0 |
| Total Area: | 0.00 |
| Approximatly Age: | New |
| Property Type: | Detached |
| Style: | Bungalow-Raised |
| Exterior: | Brick, Vinyl Siding |
| Garage Type: | Attached |
| (Parking/)Drive: | Private |
| Drive Parking Spaces: | 2 |
| Park #1 | |
| Parking Type: | Private |
| Park #2 | |
| Parking Type: | Private |
| Pool: | None |
| Approximatly Age: | New |
| Approximatly Square Footage: | 700-1100 |
| CAC Included: | N |
| Water Included: | N |
| Cabel TV Included: | N |
| Common Elements Included: | N |
| Heat Included: | N |
| Parking Included: | N |
| Condo Tax Included: | N |
| Building Insurance Included: | N |
| Fireplace/Stove: | N |
| Heat Type: | Forced Air |
| Central Air Conditioning: | Central Air |
| Central Vac: | N |
| Laundry Level: | Syste |
| Ensuite Laundry: | F |
| Sewers: | Sewer |
$
%
Years
This calculator is for demonstration purposes only. Always consult a professional
financial advisor before making personal financial decisions.
| Although the information displayed is believed to be accurate, no warranties or representations are made of any kind. |
| ROYAL LEPAGE NRC REALTY |
- Listing -1 of 0
|
|

Kambiz Farsian
Sales Representative
Dir:
416-317-4438
Bus:
905-695-7888
Fax:
905-695-0900
| Book Showing | Email a Friend |
Jump To:
At a Glance:
| Type: | Freehold - Detached |
| Area: | Niagara |
| Municipality: | Welland |
| Neighbourhood: | 772 - Broadway |
| Style: | Bungalow-Raised |
| Lot Size: | x 107.00(Feet) |
| Approximate Age: | New |
| Tax: | $1,200 |
| Maintenance Fee: | $0 |
| Beds: | 3+2 |
| Baths: | 1 |
| Garage: | 0 |
| Fireplace: | N |
| Air Conditioning: | |
| Pool: | None |
Locatin Map:
Payment Calculator:

Listing added to your favorite list
Looking for resale homes?

By agreeing to Terms of Use, you will have ability to search up to 301451 listings and access to richer information than found on REALTOR.ca through my website.


