$719,000
Available - For Sale
Listing ID: C12085667
75 St Nicholas Stre , Toronto, M4Y 0A5, Toronto
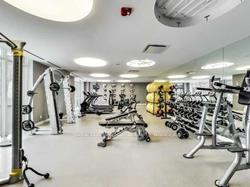
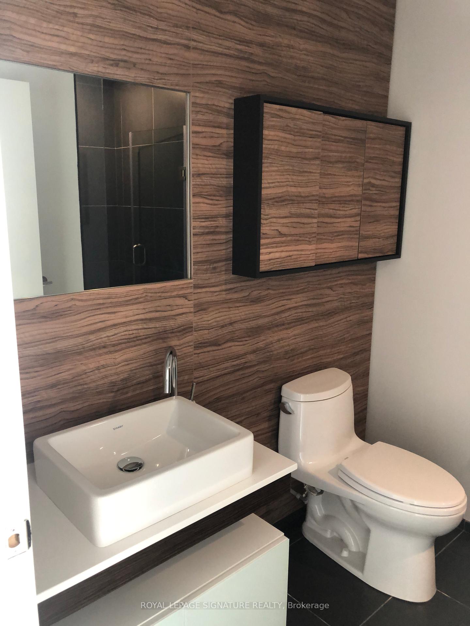
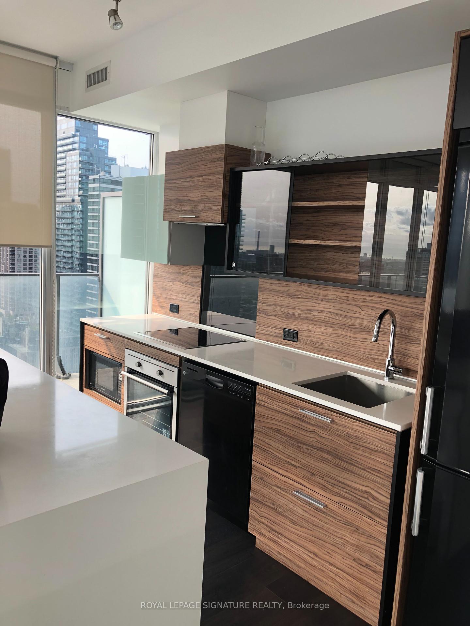

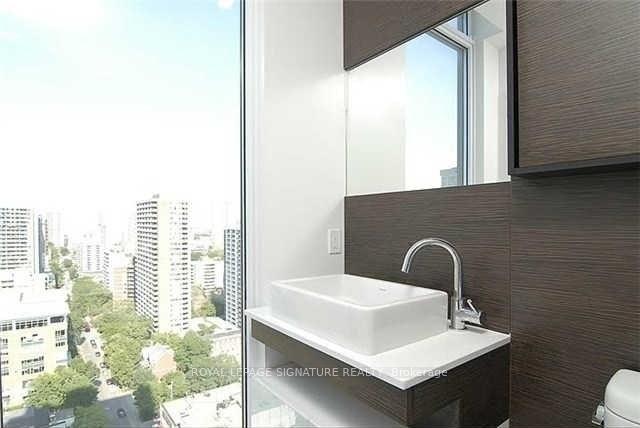
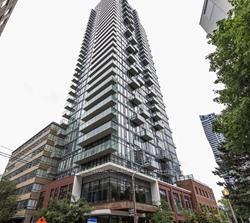
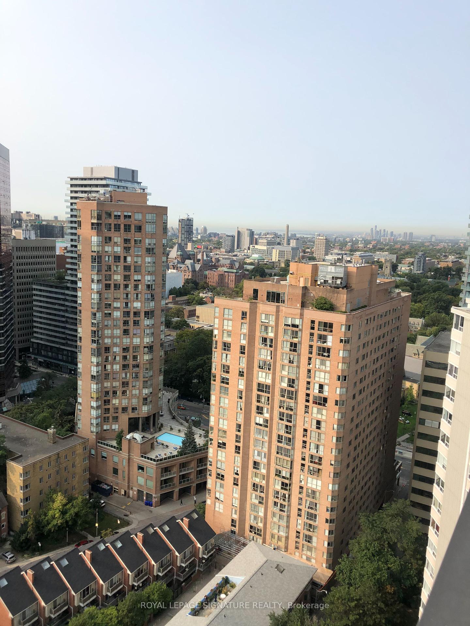
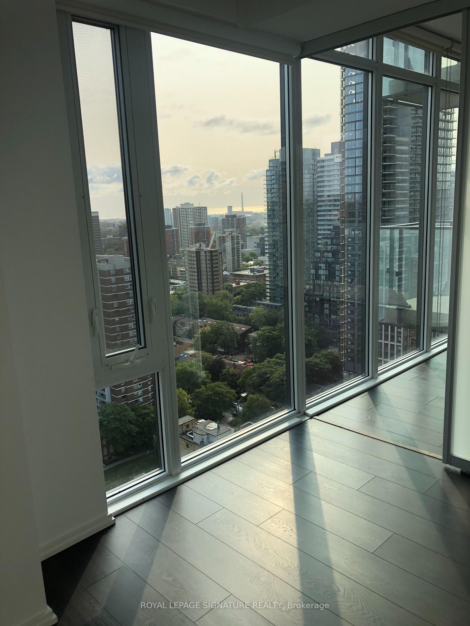
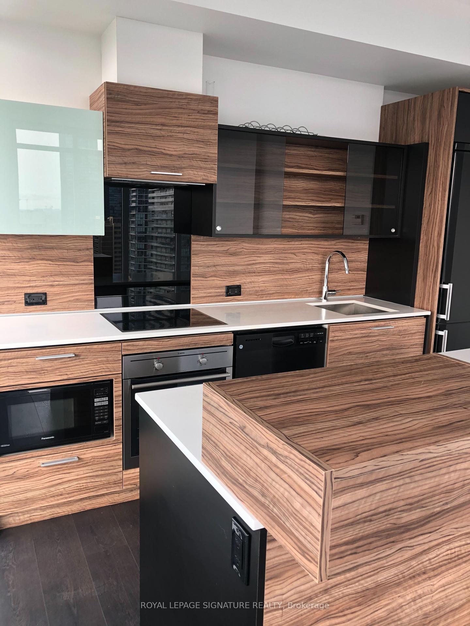
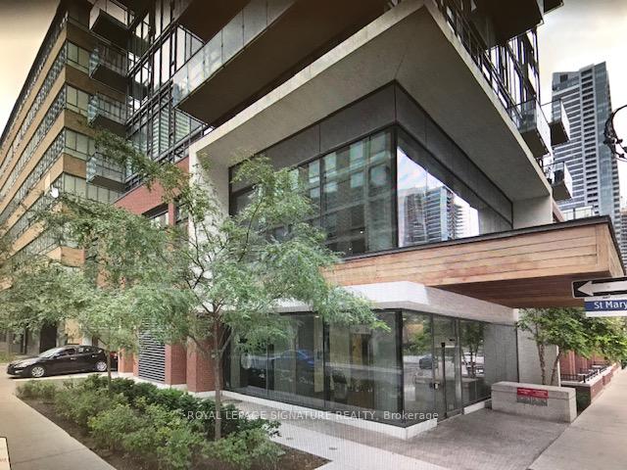

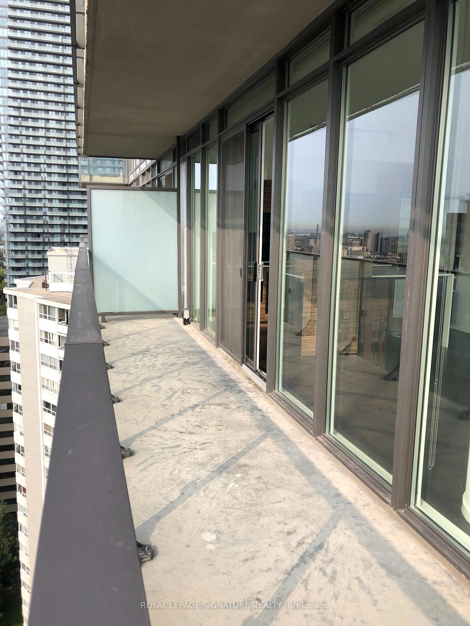
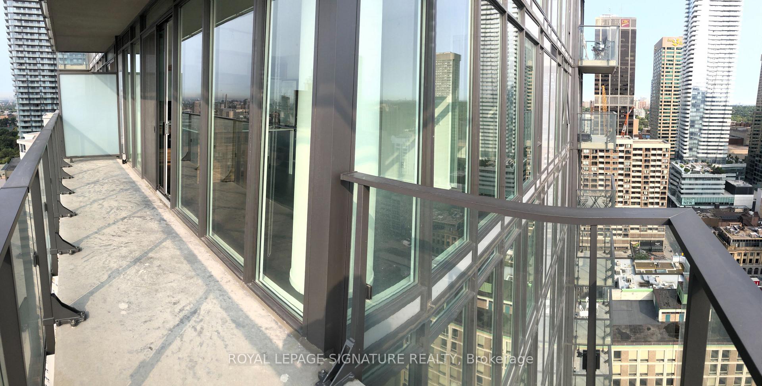
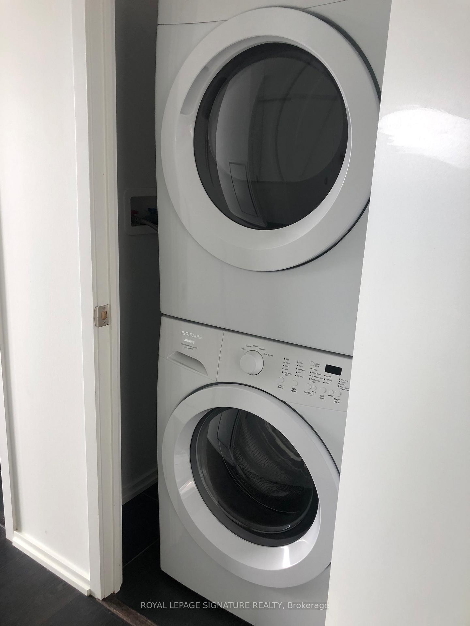

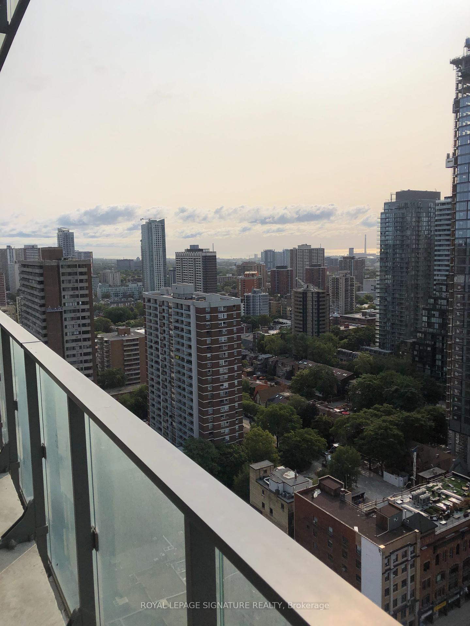
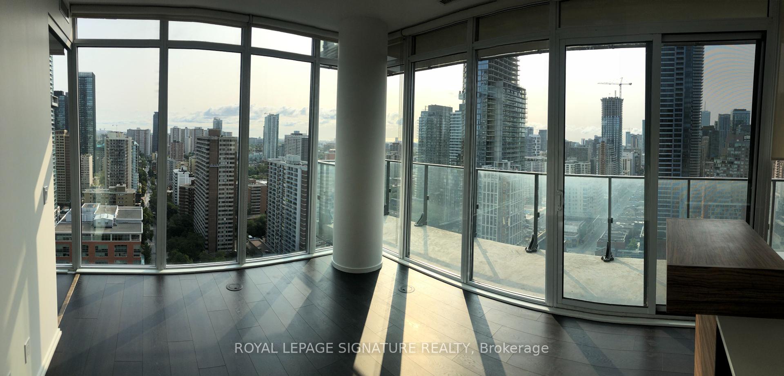

















| Welcome to your dream city retreat in the vibrant Yonge/Bloor corridor! This bright and spacious South-East corner unit offers panoramic city and lake views from an absolutely huge south-facing terrace the perfect spot for morning coffee, sunset dinners, or weekend lounging above the buzz of Toronto. Inside, enjoy the elegance of 9-ft ceilings, floor-to-ceiling windows, freshly painted and brand new laminate flooring flows throughout. The open-concept living space is anchored by a sleek Italian-style kitchen with premium built-in appliances ideal for hosting friends or cooking in style. With 2 full bathrooms, this unit is designed for comfort and convenience. Step outside and immerse yourself in the best of Toronto. You're just minutes from Yorkvilles chic boutiques and cafes, U of T and the financial district. With the TTC at your doorstep, getting anywhere in the city is a breeze. The building itself offers amenities including a striking two-storey lobby, 24-hour concierge, fully equipped gym, media room and visitor parking. Whether you're a young professional, urban couple, or savvy investor, this is more than a home its a lifestyle. |
| Price | $719,000 |
| Taxes: | $3841.00 |
| Occupancy: | Vacant |
| Address: | 75 St Nicholas Stre , Toronto, M4Y 0A5, Toronto |
| Postal Code: | M4Y 0A5 |
| Province/State: | Toronto |
| Directions/Cross Streets: | Yonge/Bloor |
| Level/Floor | Room | Length(ft) | Width(ft) | Descriptions | |
| Room 1 | Main | Living Ro | 17.88 | 12.79 | Combined w/Dining, W/O To Terrace, Window Floor to Ceil |
| Room 2 | Main | Dining Ro | 17.88 | 12.79 | Combined w/Living |
| Room 3 | Main | Kitchen | 17.88 | 12.79 | Centre Island, Quartz Counter, Stainless Steel Appl |
| Room 4 | Main | Primary B | 8.69 | 12.79 | Carpet Free, Window Floor to Ceil |
| Room 5 | Main | Bedroom 2 | 8.3 | 8.07 | Sliding Doors, Laminate, Large Window |
| Washroom Type | No. of Pieces | Level |
| Washroom Type 1 | 4 | Main |
| Washroom Type 2 | 3 | Main |
| Washroom Type 3 | 0 | |
| Washroom Type 4 | 0 | |
| Washroom Type 5 | 0 |
| Total Area: | 0.00 |
| Approximatly Age: | 11-15 |
| Sprinklers: | Conc |
| Washrooms: | 2 |
| Heat Type: | Heat Pump |
| Central Air Conditioning: | Central Air |
| Elevator Lift: | False |
$
%
Years
This calculator is for demonstration purposes only. Always consult a professional
financial advisor before making personal financial decisions.
| Although the information displayed is believed to be accurate, no warranties or representations are made of any kind. |
| ROYAL LEPAGE SIGNATURE REALTY |
- Listing -1 of 0
|
|

Kambiz Farsian
Sales Representative
Dir:
416-317-4438
Bus:
905-695-7888
Fax:
905-695-0900
| Book Showing | Email a Friend |
Jump To:
At a Glance:
| Type: | Com - Condo Apartment |
| Area: | Toronto |
| Municipality: | Toronto C01 |
| Neighbourhood: | Bay Street Corridor |
| Style: | Apartment |
| Lot Size: | x 0.00() |
| Approximate Age: | 11-15 |
| Tax: | $3,841 |
| Maintenance Fee: | $670 |
| Beds: | 2 |
| Baths: | 2 |
| Garage: | 0 |
| Fireplace: | N |
| Air Conditioning: | |
| Pool: |
Locatin Map:
Payment Calculator:

Listing added to your favorite list
Looking for resale homes?

By agreeing to Terms of Use, you will have ability to search up to 301451 listings and access to richer information than found on REALTOR.ca through my website.


