$659,900
Available - For Sale
Listing ID: X12081375
2749 Sandra Post Lane , London, N6K 5R4, Middlesex
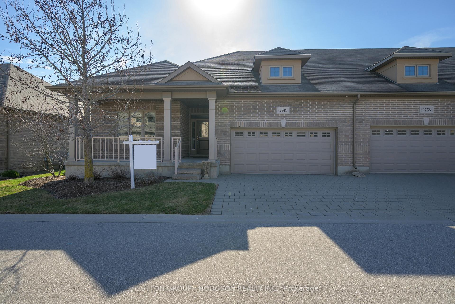
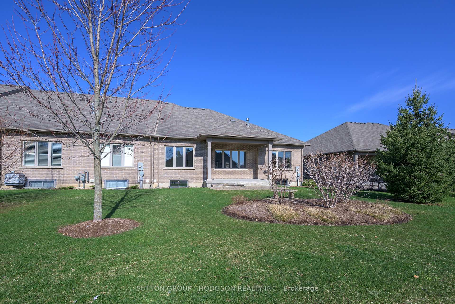
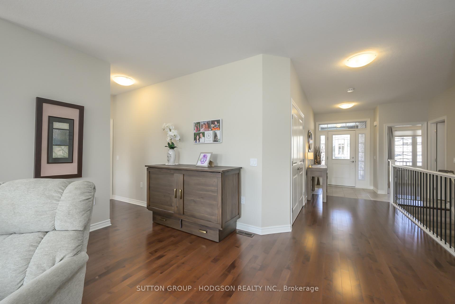
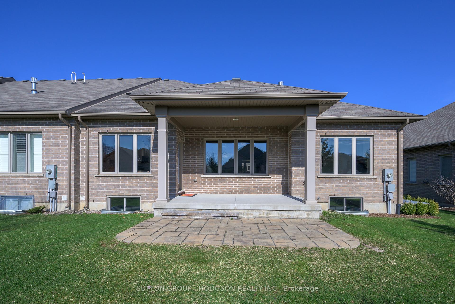
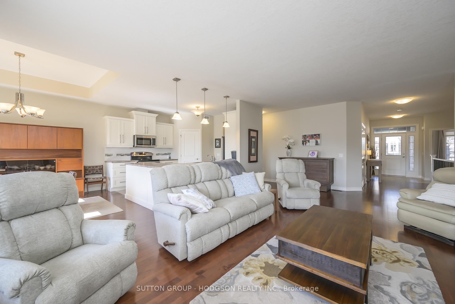
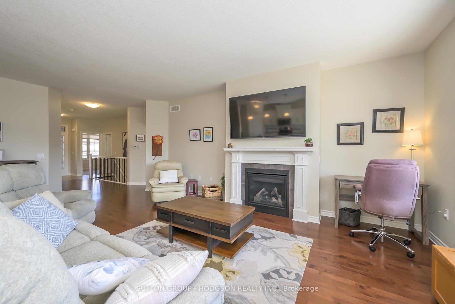
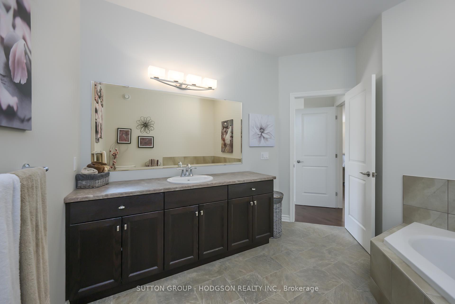
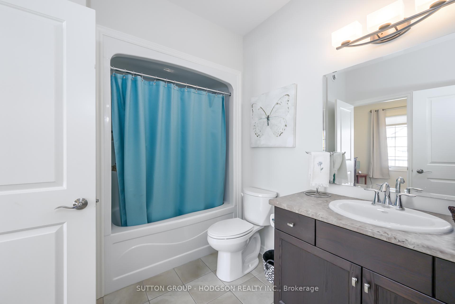
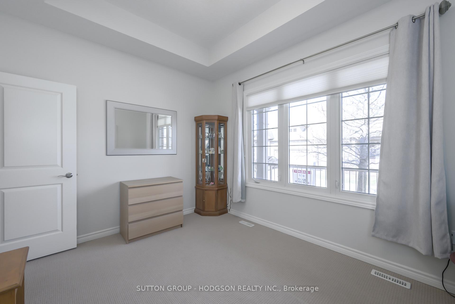
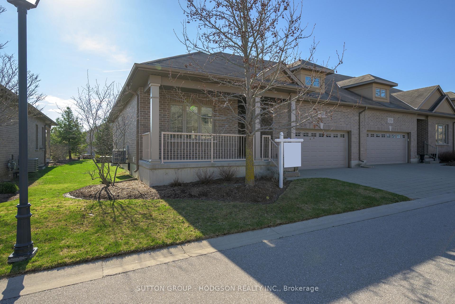
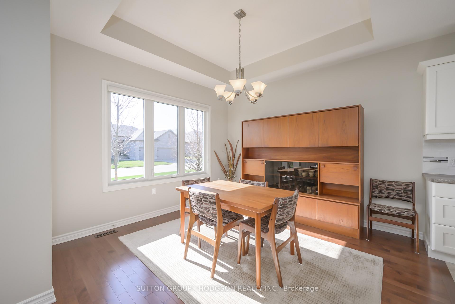
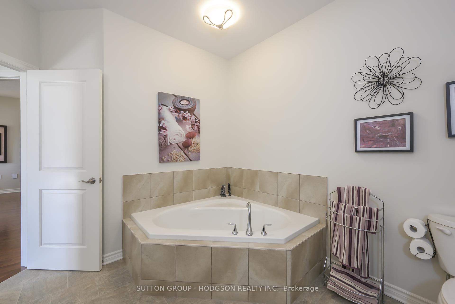
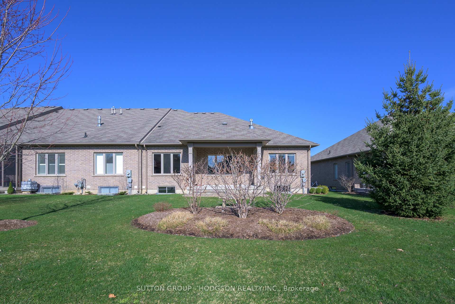
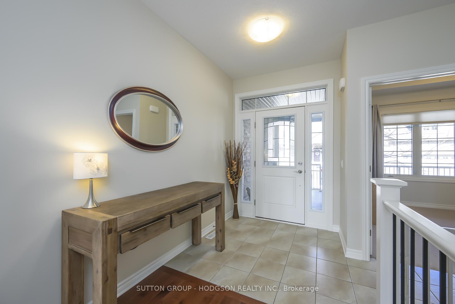
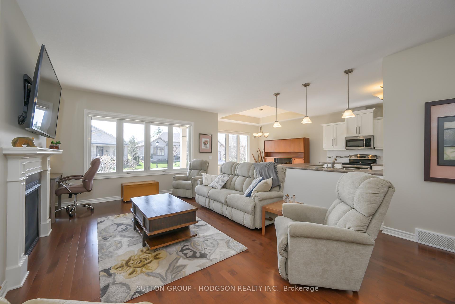
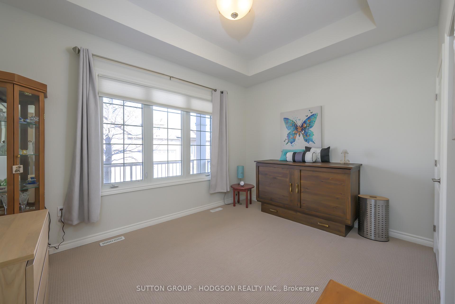
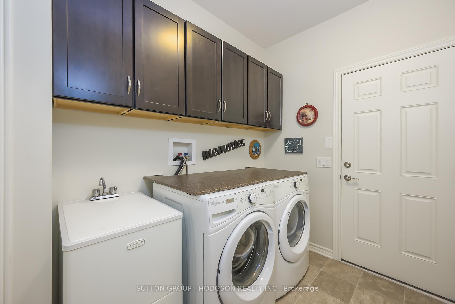
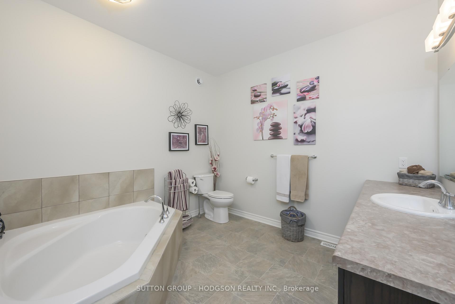
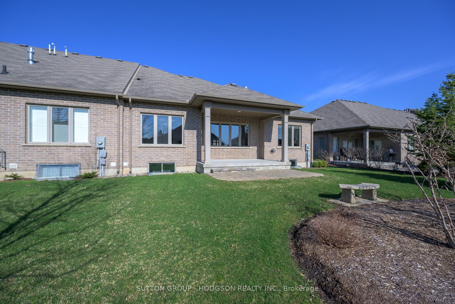
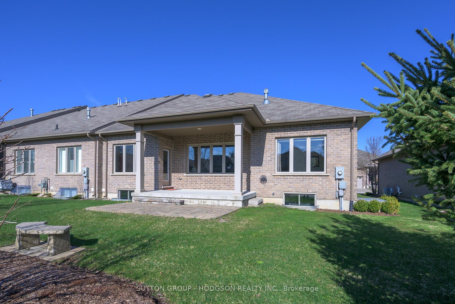
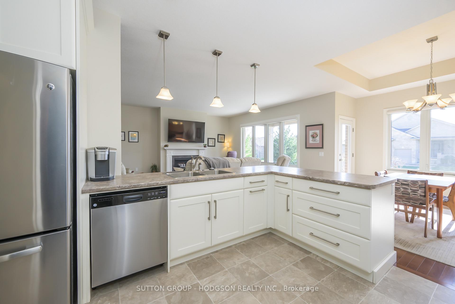
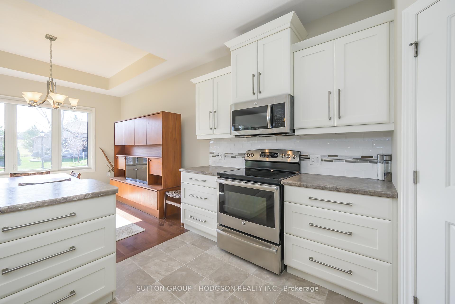
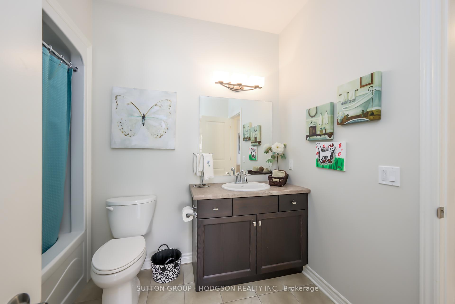
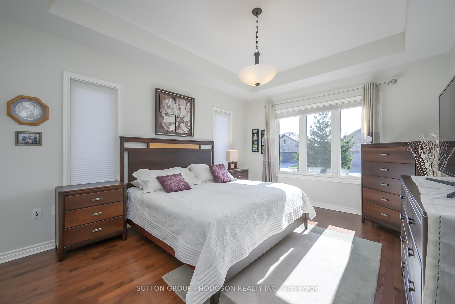
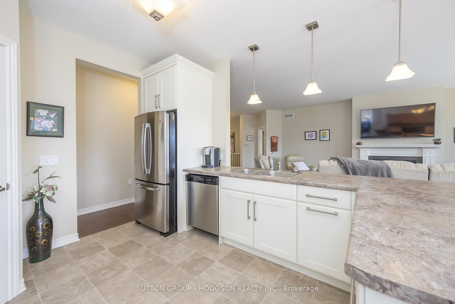

























| Enjoy relaxed, maintenance-free living in the prestigious, private, gated Riverbend Golf Community, where residents enjoy 24-hour concierge service, beautifully maintained grounds, and exclusive access to a vibrant clubhouse featuring an indoor heated pool, exercise facilities, lounges, a party room, community events and chef-prepared dining. Nestled in a tranquil setting surrounded by protected forest and walking trails along the Thames River, this resort-style community offers an exceptional lifestyle just minutes from city conveniences. This stylish, bright and modern end-unit villa is a rare offering, showcasing an open-concept design with a large great room featuring a cozy gas fireplace and rich hardwood flooring, all open to the bright kitchen with crisp white cabinetry, stainless steel appliances including a built-in microwave, and a spacious pantry. Hardwood flooring continues into the generous primary bedroom, which boasts a walk-in closet and an ensuite with a soaker tub. The second bedroom and bathroom are thoughtfully set apart, making it ideal for guests, a home office, or a den. Additional highlights include main floor laundry with inside access to the garage, iron railing leading to the lower level with oversized windows ready for your personal design, and a peaceful outdoor space with a covered deck and additional patio with thoughtfully placed trees and shrubbery for added privacy. This move-in-ready home offers exceptional value. Riverbend Golf Community isn't just a place to live, it's a retirement lifestyle for empty nesters, 50+ years of age. Land Lease monthly $406.50. Maintenance monthly $608.61 includes 24 Hr. concierge at gate to community, snow removal, lawn maintenance, in-ground sprinkler system and a Clubhouse with fine and casual dining for residents and guests of residents. Located in the City of London on 450 acres with private 18 hole Doug Carrick designed golf course. |
| Price | $659,900 |
| Taxes: | $5050.00 |
| Assessment Year: | 2024 |
| Occupancy: | Owner |
| Address: | 2749 Sandra Post Lane , London, N6K 5R4, Middlesex |
| Directions/Cross Streets: | Sandra Post Cres/Sandy Somerville DR |
| Rooms: | 5 |
| Rooms +: | 0 |
| Bedrooms: | 2 |
| Bedrooms +: | 0 |
| Family Room: | F |
| Basement: | Full |
| Level/Floor | Room | Length(ft) | Width(ft) | Descriptions | |
| Room 1 | Main | Great Roo | 23.39 | 15.48 | |
| Room 2 | Main | Kitchen | 11.91 | 11.45 | |
| Room 3 | Main | Other | 11.68 | 11.64 | |
| Room 4 | Main | Primary B | 15.68 | 12.63 | |
| Room 5 | Main | Bedroom | 13.15 | 10.17 |
| Washroom Type | No. of Pieces | Level |
| Washroom Type 1 | 3 | Main |
| Washroom Type 2 | 4 | Main |
| Washroom Type 3 | 0 | |
| Washroom Type 4 | 0 | |
| Washroom Type 5 | 0 |
| Total Area: | 0.00 |
| Approximatly Age: | 6-15 |
| Property Type: | Att/Row/Townhouse |
| Style: | Bungalow |
| Exterior: | Brick |
| Garage Type: | Attached |
| (Parking/)Drive: | Inside Ent |
| Drive Parking Spaces: | 2 |
| Park #1 | |
| Parking Type: | Inside Ent |
| Park #2 | |
| Parking Type: | Inside Ent |
| Park #3 | |
| Parking Type: | Private Do |
| Pool: | None |
| Approximatly Age: | 6-15 |
| Approximatly Square Footage: | 1500-2000 |
| Property Features: | Golf, Greenbelt/Conserva |
| CAC Included: | N |
| Water Included: | N |
| Cabel TV Included: | N |
| Common Elements Included: | N |
| Heat Included: | N |
| Parking Included: | N |
| Condo Tax Included: | N |
| Building Insurance Included: | N |
| Fireplace/Stove: | Y |
| Heat Type: | Forced Air |
| Central Air Conditioning: | Central Air |
| Central Vac: | N |
| Laundry Level: | Syste |
| Ensuite Laundry: | F |
| Sewers: | Sewer |
$
%
Years
This calculator is for demonstration purposes only. Always consult a professional
financial advisor before making personal financial decisions.
| Although the information displayed is believed to be accurate, no warranties or representations are made of any kind. |
| SUTTON GROUP - HODGSON REALTY INC. |
- Listing -1 of 0
|
|

Kambiz Farsian
Sales Representative
Dir:
416-317-4438
Bus:
905-695-7888
Fax:
905-695-0900
| Virtual Tour | Book Showing | Email a Friend |
Jump To:
At a Glance:
| Type: | Freehold - Att/Row/Townhouse |
| Area: | Middlesex |
| Municipality: | London |
| Neighbourhood: | South A |
| Style: | Bungalow |
| Lot Size: | x 76.00(Feet) |
| Approximate Age: | 6-15 |
| Tax: | $5,050 |
| Maintenance Fee: | $0 |
| Beds: | 2 |
| Baths: | 2 |
| Garage: | 0 |
| Fireplace: | Y |
| Air Conditioning: | |
| Pool: | None |
Locatin Map:
Payment Calculator:

Listing added to your favorite list
Looking for resale homes?

By agreeing to Terms of Use, you will have ability to search up to 301451 listings and access to richer information than found on REALTOR.ca through my website.


