$538,000
Available - For Sale
Listing ID: C12085476
81 Wellesley Stre East , Toronto, M4Y 0C5, Toronto
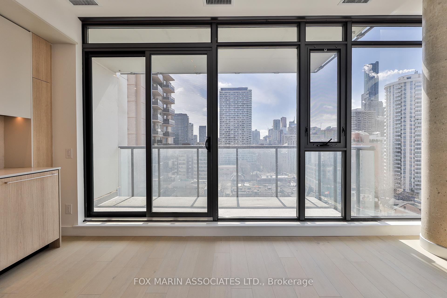
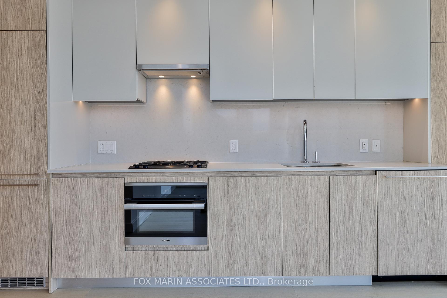
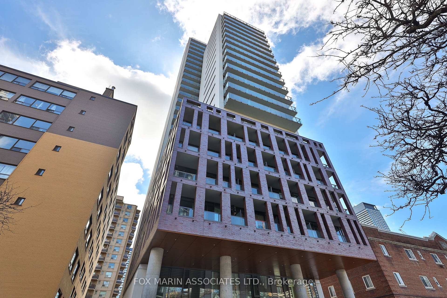
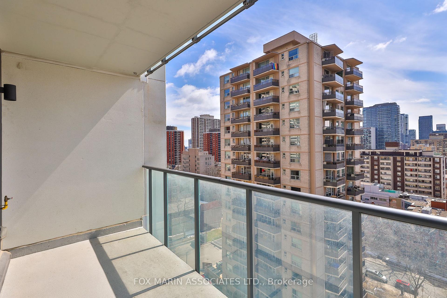
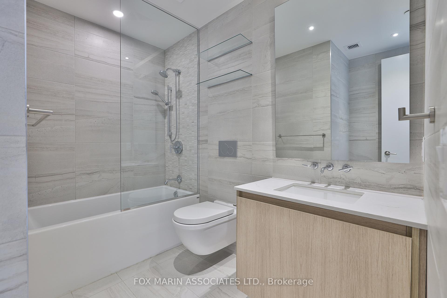
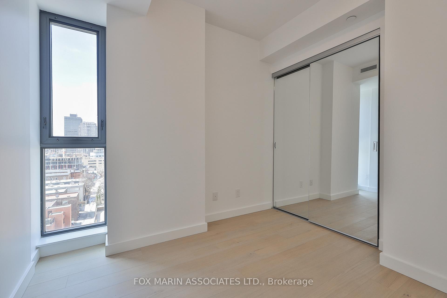
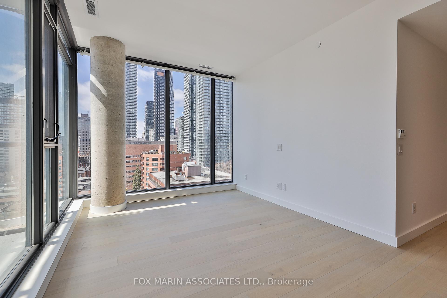
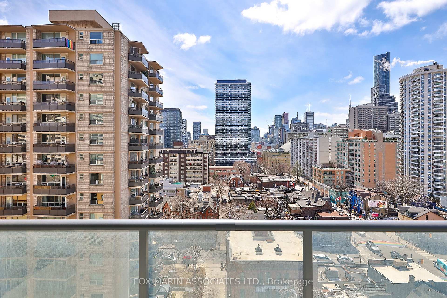
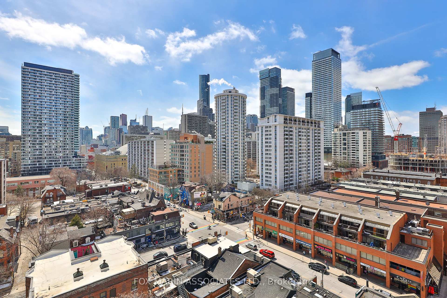
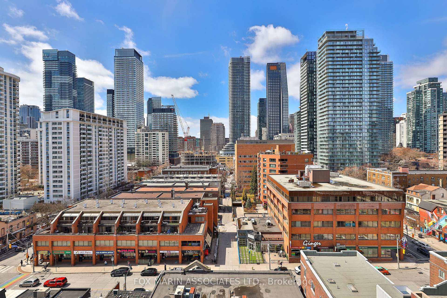
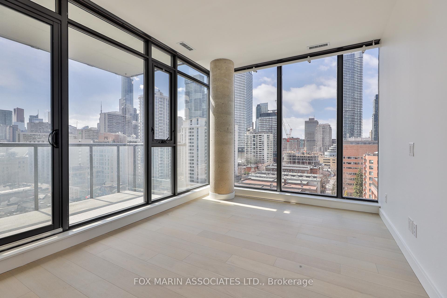
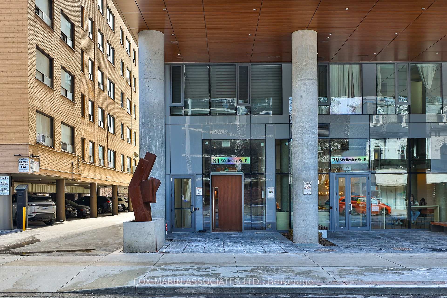
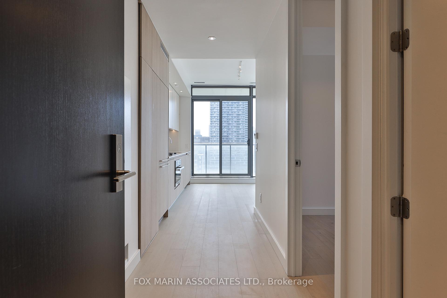
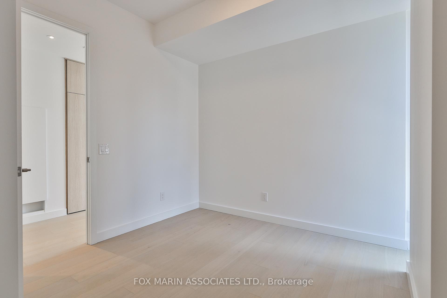
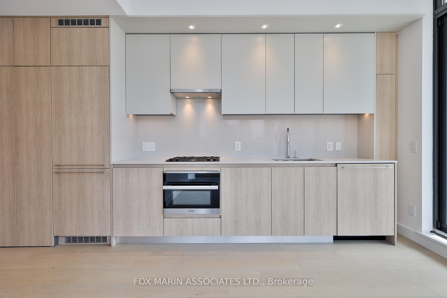
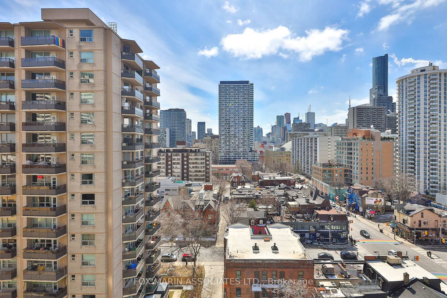
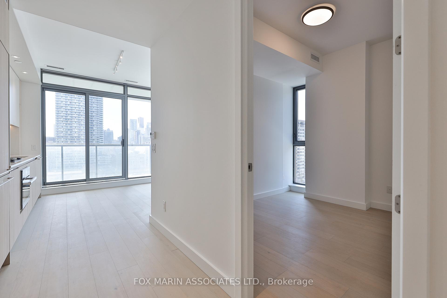
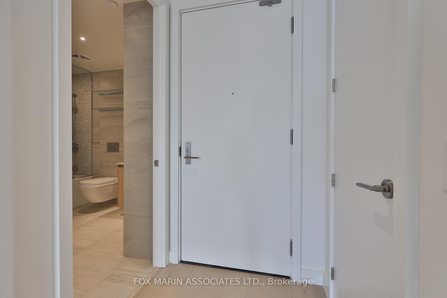
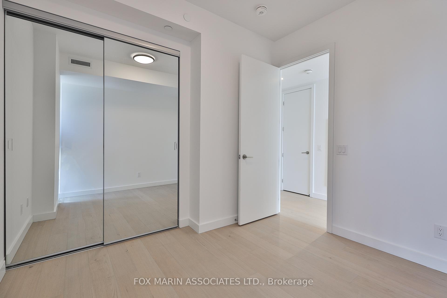
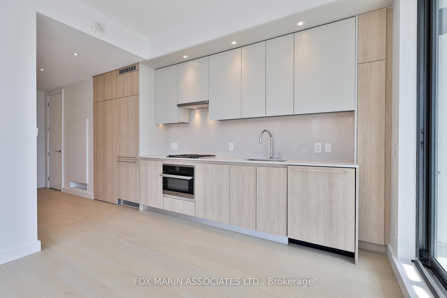
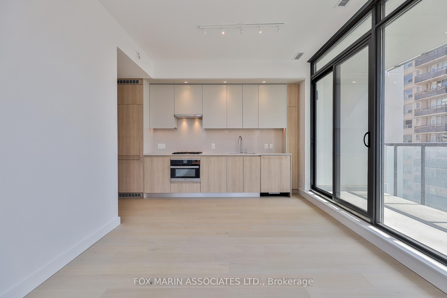
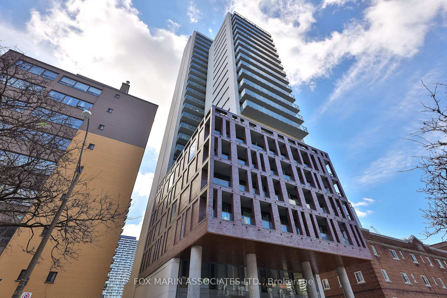
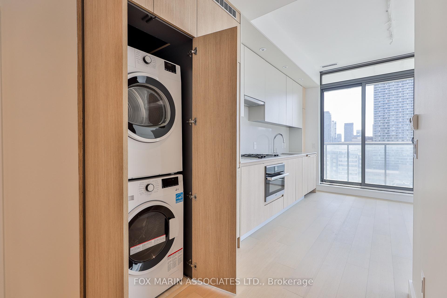
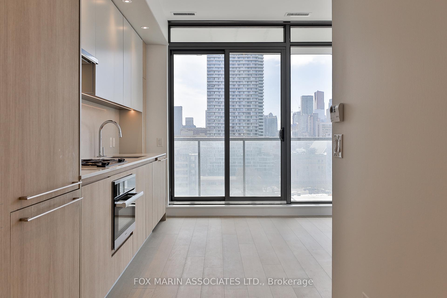
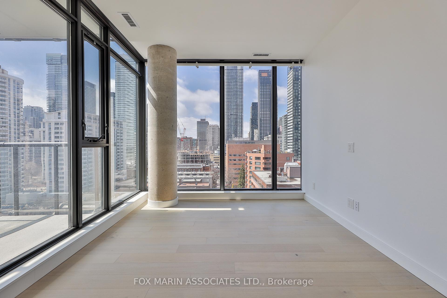
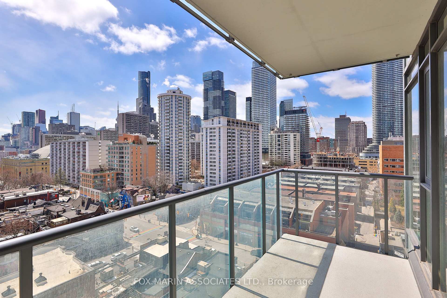

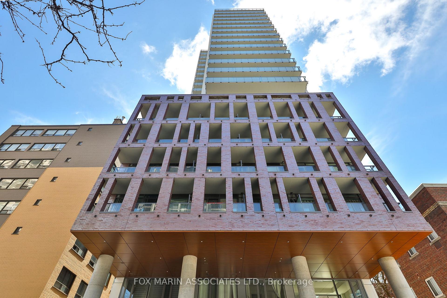




























| Who Needs The Well When You've Got The Wellesley?! Eighty One Wellesley, That Is. Welcome To A Sparkling Southwest Corner Suite Tucked In The Heart Of Toronto's Church-Wellesley Village - A Destination Address In One Of The City's Most Vibrant And Walkable Neighbourhoods. A Luxe One Bedroom Offering Up An Incredible Opportunity To Immerse Yourself In City Living While Owning Your Very Own Slice Of The '416' Pie.This Impeccably Designed, Bright And Airy One Bedroom Plan Is As Easy Going As It Is Elevated, Featuring A Functional Floor Plan, A Fresh And Natural Colour Palette With Contrasting Black Trimmed Windows And A Rare Corner Exposure For A Condo Living One-Bedder (A Personal Fave, BTW)! The Impressive Kitchen Offers Up High-End Integrated Appliances & An Enviable Gas Range, Perfect For Real-Deal Cooking (Or Your Food Delivery Nights In)! And Don't Forget A Generous Bedroom With A Genuine Swing Door, Full-Sized Window, A Hefty Closet And The Square Footage To Fit A Queen! For Its Final Checks And Balances? This Loveable Lover Features A Full Size Balcony With A Game-Changing BBQ Gas Line And Unobstructed Downtown Views (Just Swipe Left For The Pudding). All This & More In A Lively Location - Just Minutes To Transit, Major Universities, Grocery, Shopping, Restaurants & Cafes, Green Space, & More! One Look And She's Yours! No Strings Attached! |
| Price | $538,000 |
| Taxes: | $2565.91 |
| Occupancy: | Vacant |
| Address: | 81 Wellesley Stre East , Toronto, M4Y 0C5, Toronto |
| Postal Code: | M4Y 0C5 |
| Province/State: | Toronto |
| Directions/Cross Streets: | Church & Wellesley |
| Level/Floor | Room | Length(ft) | Width(ft) | Descriptions | |
| Room 1 | Flat | Living Ro | Hardwood Floor, Open Concept, W/O To Balcony | ||
| Room 2 | Flat | Dining Ro | Combined w/Living, Window Floor to Ceil, Hardwood Floor | ||
| Room 3 | Flat | Kitchen | Modern Kitchen, B/I Appliances, Stone Counters | ||
| Room 4 | Flat | Primary B | Hardwood Floor, Large Closet, Swing Doors | ||
| Room 5 | Flat | Other | Balcony, South View, Sliding Doors |
| Washroom Type | No. of Pieces | Level |
| Washroom Type 1 | 4 | Flat |
| Washroom Type 2 | 0 | |
| Washroom Type 3 | 0 | |
| Washroom Type 4 | 0 | |
| Washroom Type 5 | 0 |
| Total Area: | 0.00 |
| Approximatly Age: | 0-5 |
| Washrooms: | 1 |
| Heat Type: | Heat Pump |
| Central Air Conditioning: | Central Air |
| Elevator Lift: | True |
$
%
Years
This calculator is for demonstration purposes only. Always consult a professional
financial advisor before making personal financial decisions.
| Although the information displayed is believed to be accurate, no warranties or representations are made of any kind. |
| FOX MARIN ASSOCIATES LTD. |
- Listing -1 of 0
|
|

Kambiz Farsian
Sales Representative
Dir:
416-317-4438
Bus:
905-695-7888
Fax:
905-695-0900
| Book Showing | Email a Friend |
Jump To:
At a Glance:
| Type: | Com - Condo Apartment |
| Area: | Toronto |
| Municipality: | Toronto C08 |
| Neighbourhood: | Church-Yonge Corridor |
| Style: | 1 Storey/Apt |
| Lot Size: | x 0.00() |
| Approximate Age: | 0-5 |
| Tax: | $2,565.91 |
| Maintenance Fee: | $390.87 |
| Beds: | 1 |
| Baths: | 1 |
| Garage: | 0 |
| Fireplace: | N |
| Air Conditioning: | |
| Pool: |
Locatin Map:
Payment Calculator:

Listing added to your favorite list
Looking for resale homes?

By agreeing to Terms of Use, you will have ability to search up to 301451 listings and access to richer information than found on REALTOR.ca through my website.


