$364,900
Available - For Sale
Listing ID: X12085485
49 Ridout Stre South , London South, N6C 3W8, Middlesex
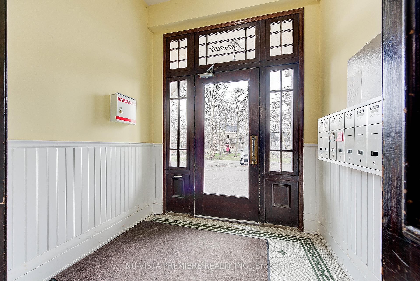
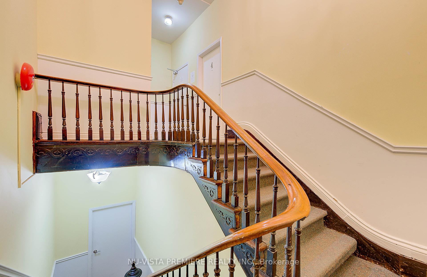
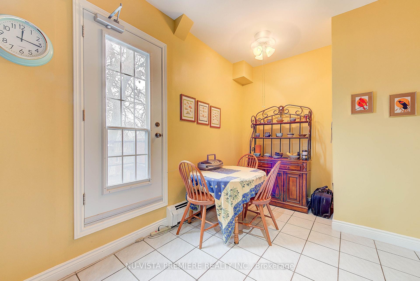
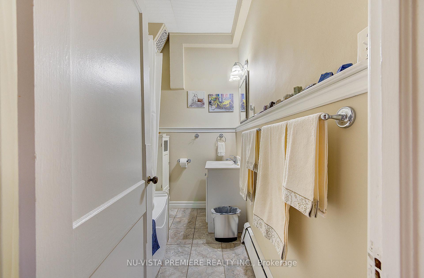
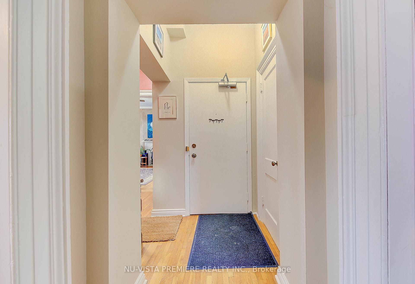
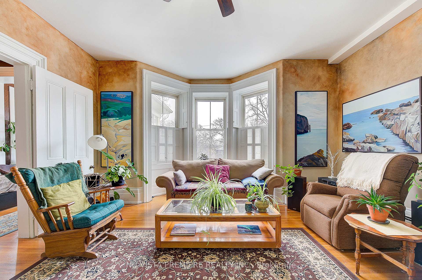
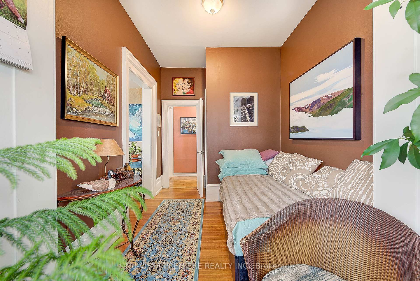
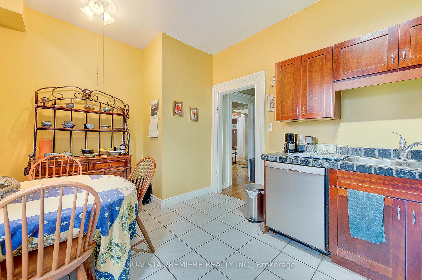
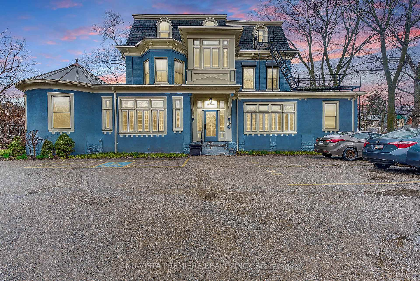
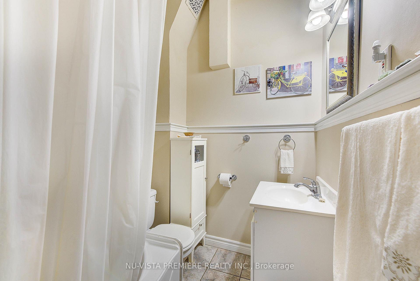
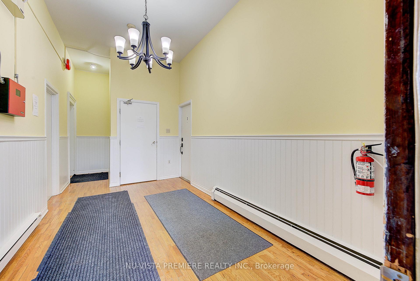
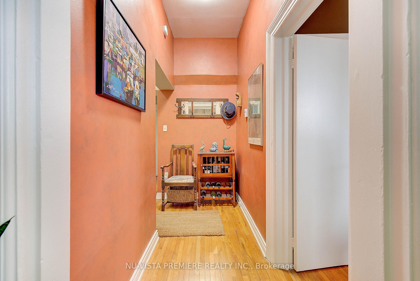
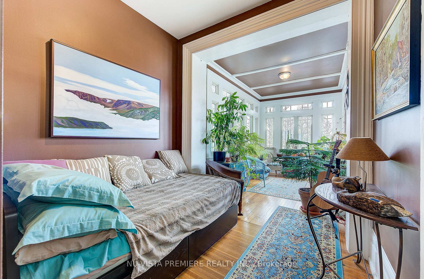
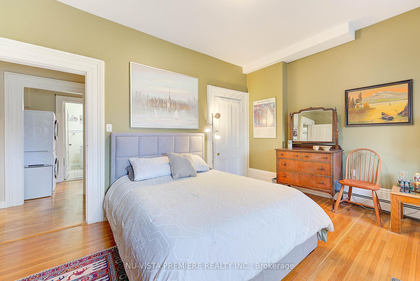
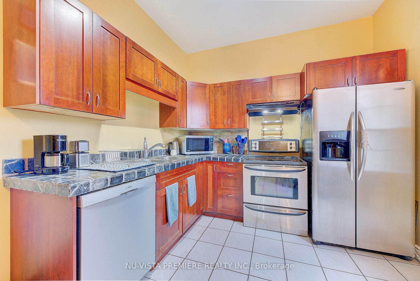
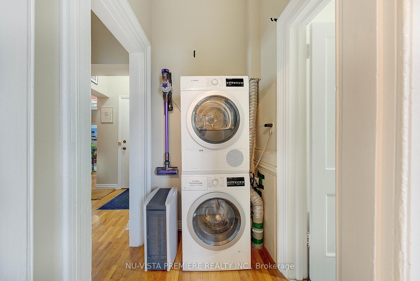
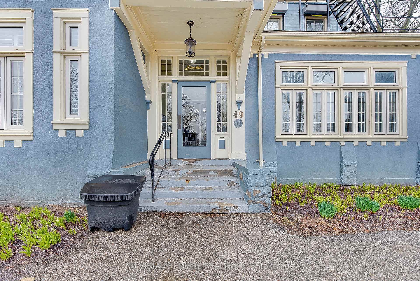
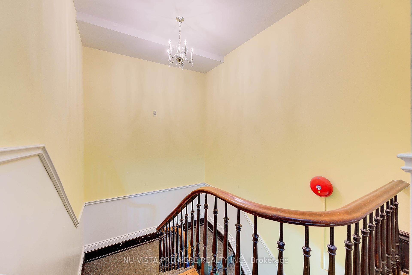
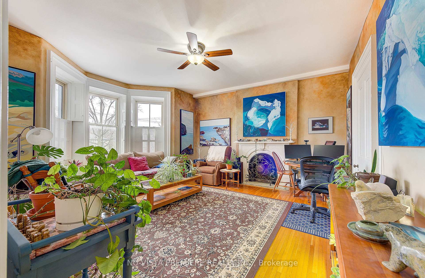
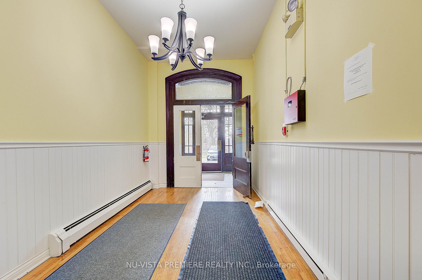
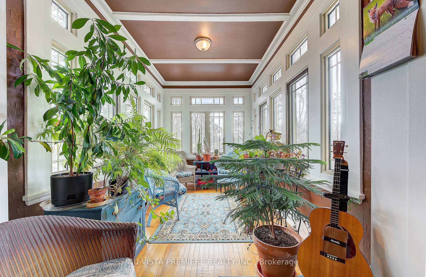

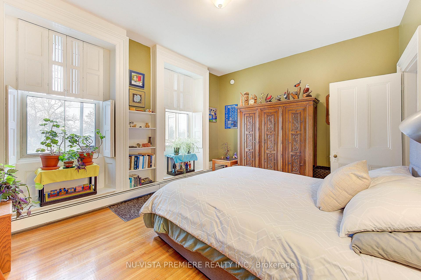
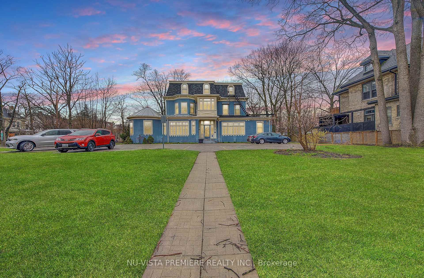
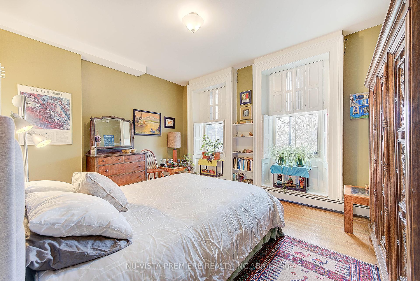
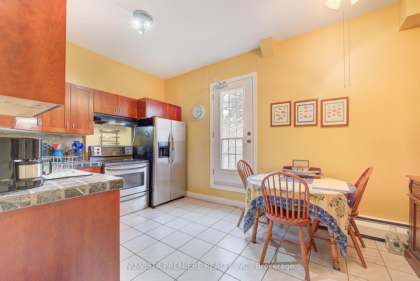
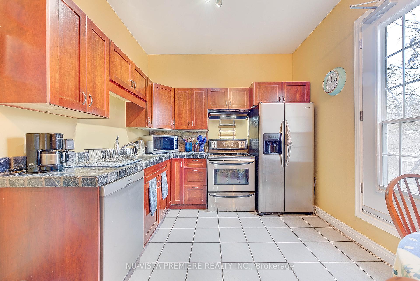
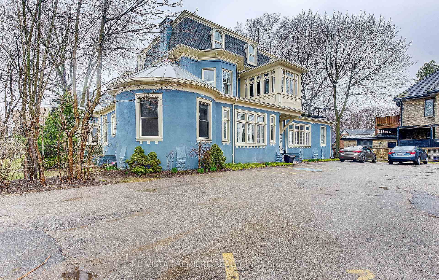
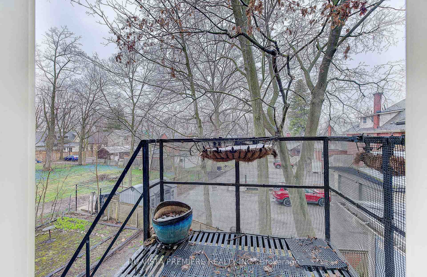





























| Elegant 2-Bedroom Condo in Historic Wortley Village Boutique Building! Welcome to 49 Ridout Street S, a rare opportunity to own a spacious and character-filled 2-bedroom condo in a boutique heritage building with just seven exclusive residences. Originally built in 1872, this beautifully converted second-level home perfectly blends old-world charm with modern comfort, nestled in the heart of Wortley Village, one of London's most vibrant and walkable neighborhoods. Step inside to discover a large eat-in kitchen, perfect for casual meals, entertaining, or cooking up your favorite dishes. The layout offers a generous living room with plenty of space to relax or host guests, flanked by oversized windows that flood the space with natural light and highlight the original wood shutters with functional louvres- a rare and charming touch. Both bedrooms are well-proportioned, offering flexibility for a guest room, office, or creative space. One of the standout features of this home is the expansive sunroom, a bright, serene retreat ideal for plants, painting, yoga, reading, or simply unwinding with a cup of tea. With soaring 9.5-foot ceilings, detailed hardwood floors, and abundant windows throughout, this condo offers a warm and elegant atmosphere that's rich in character. Situated right next to the Thames Valley Parkway, you'll have instant access to miles of trails for walking, running, or cycling. Plus, you're just steps from the charming shops, cafés, and restaurants of Wortley Village, with easy access to downtown and public transit. Don't miss your chance to own a truly unique home in a historic, highly coveted building. Contact us today to schedule your private showing! |
| Price | $364,900 |
| Taxes: | $2832.00 |
| Assessment Year: | 2024 |
| Occupancy: | Owner |
| Address: | 49 Ridout Stre South , London South, N6C 3W8, Middlesex |
| Postal Code: | N6C 3W8 |
| Province/State: | Middlesex |
| Directions/Cross Streets: | Ridout and Craig |
| Level/Floor | Room | Length(ft) | Width(ft) | Descriptions | |
| Room 1 | Main | Kitchen | 9.51 | 15.32 | |
| Room 2 | Main | Bedroom | 15.58 | 11.48 | |
| Room 3 | Main | Bathroom | 7.9 | 5.25 | |
| Room 4 | Main | Bedroom 2 | 8.33 | 23.32 | |
| Room 5 | Main | Living Ro | 13.78 | 16.33 |
| Washroom Type | No. of Pieces | Level |
| Washroom Type 1 | 4 | Main |
| Washroom Type 2 | 0 | |
| Washroom Type 3 | 0 | |
| Washroom Type 4 | 0 | |
| Washroom Type 5 | 0 |
| Total Area: | 0.00 |
| Washrooms: | 1 |
| Heat Type: | Radiant |
| Central Air Conditioning: | Window Unit |
$
%
Years
This calculator is for demonstration purposes only. Always consult a professional
financial advisor before making personal financial decisions.
| Although the information displayed is believed to be accurate, no warranties or representations are made of any kind. |
| NU-VISTA PREMIERE REALTY INC. |
- Listing -1 of 0
|
|

Kambiz Farsian
Sales Representative
Dir:
416-317-4438
Bus:
905-695-7888
Fax:
905-695-0900
| Virtual Tour | Book Showing | Email a Friend |
Jump To:
At a Glance:
| Type: | Com - Condo Apartment |
| Area: | Middlesex |
| Municipality: | London South |
| Neighbourhood: | South F |
| Style: | 1 Storey/Apt |
| Lot Size: | x 0.00() |
| Approximate Age: | |
| Tax: | $2,832 |
| Maintenance Fee: | $1,124.26 |
| Beds: | 2 |
| Baths: | 1 |
| Garage: | 0 |
| Fireplace: | N |
| Air Conditioning: | |
| Pool: |
Locatin Map:
Payment Calculator:

Listing added to your favorite list
Looking for resale homes?

By agreeing to Terms of Use, you will have ability to search up to 301451 listings and access to richer information than found on REALTOR.ca through my website.


