$1,399,800
Available - For Sale
Listing ID: N12085464
131 Greenwood Road , Whitchurch-Stouffville, L4A 4N7, York
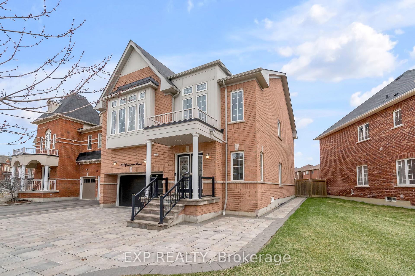
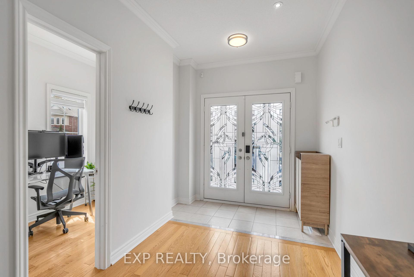
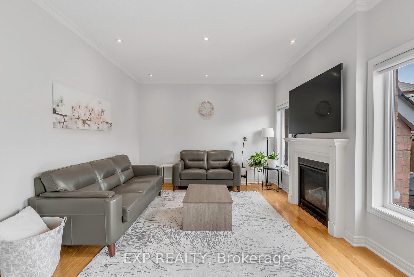
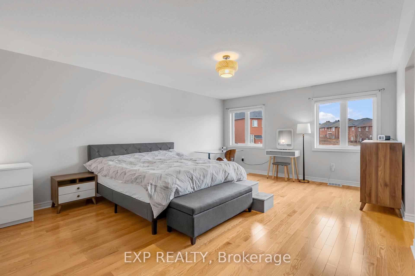
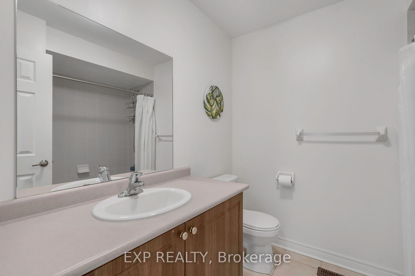
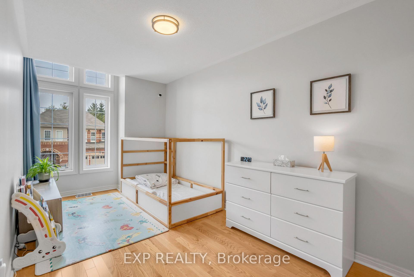
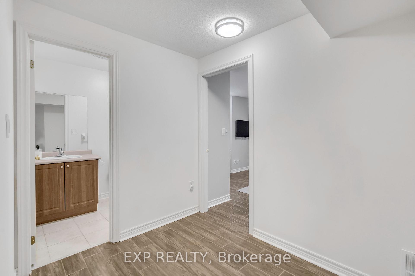
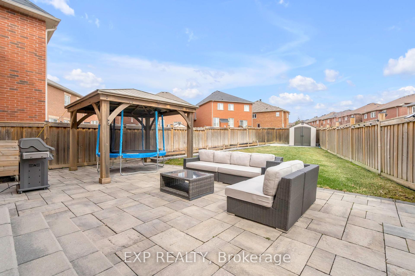
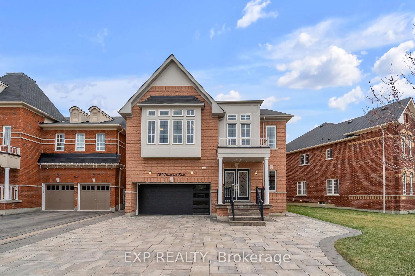
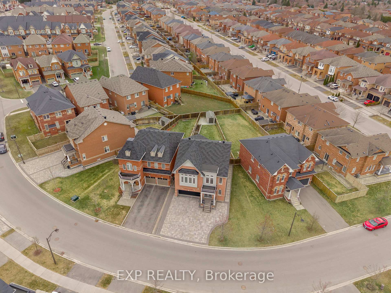
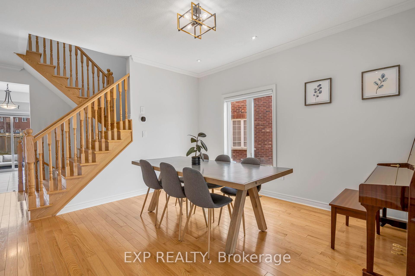
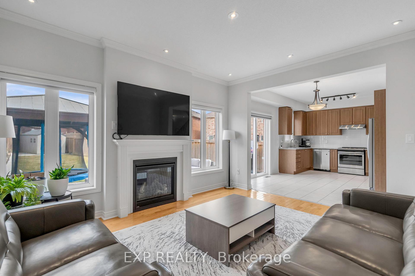
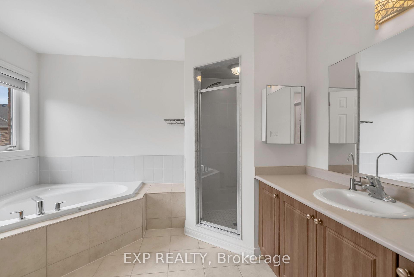
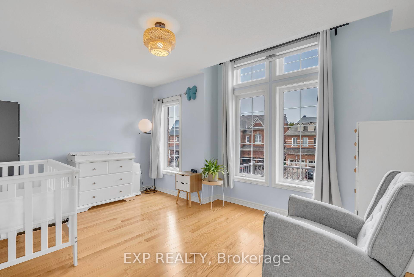
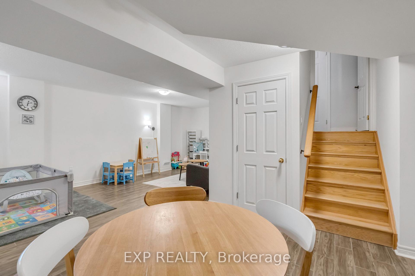
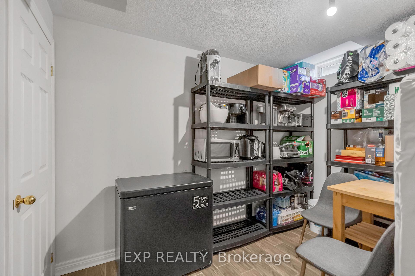
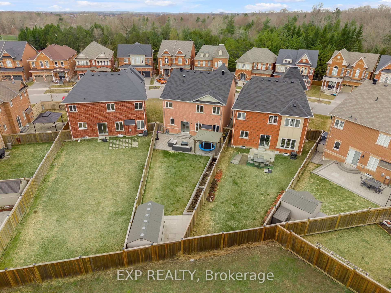
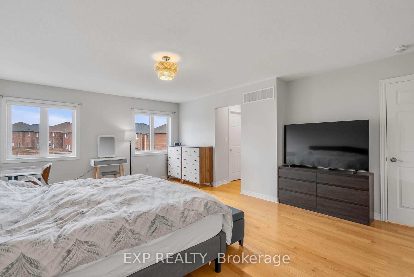
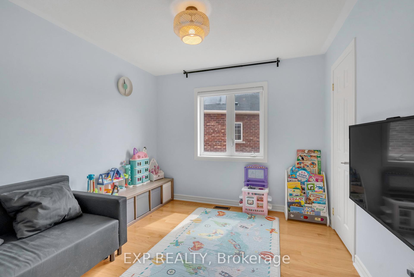
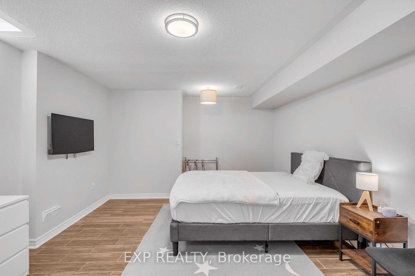
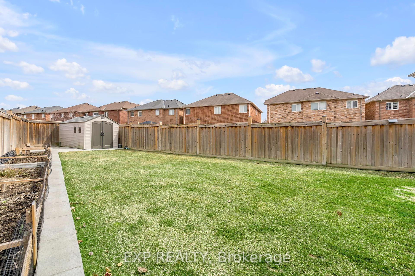
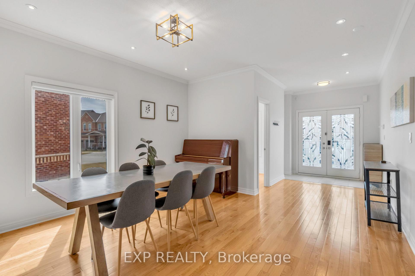

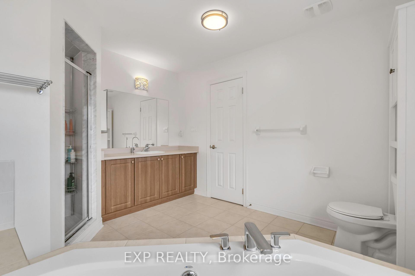
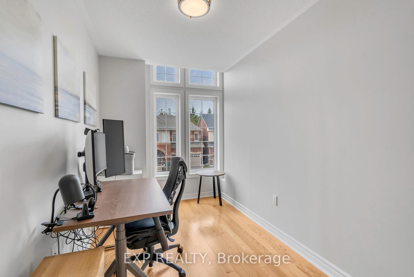
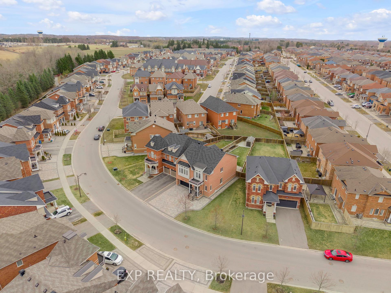
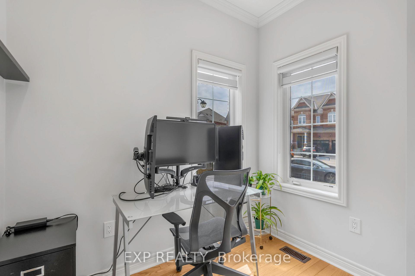
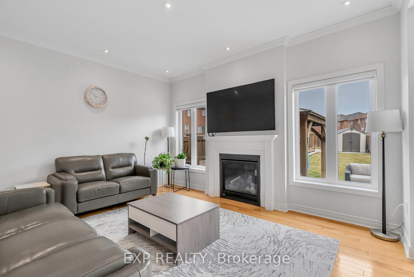
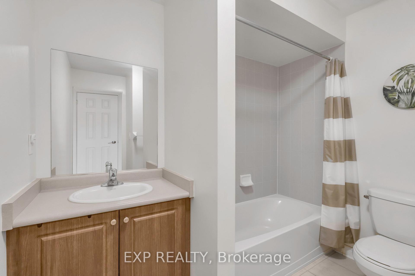
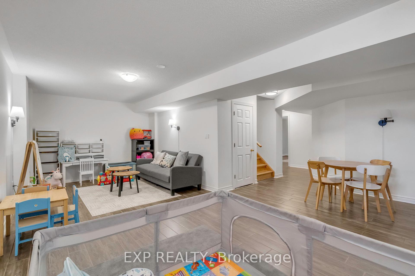
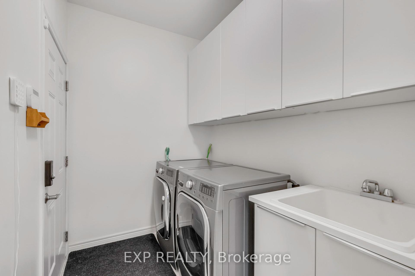































| Welcome to 131 Greenwood Road, a stunning 4-bedroom family home nestled in the heart of Whitchurch-Stouffville. This home offers a harmonious blend of comfort and luxury, perfect for families seeking both space and convenience. Upon entering, you're greeted by a versatile main-floor office, ideal for remote work or study. The second floor boasts an additional office space, catering to the needs of a growing family. The fully finished basement features a spacious recreation room and a bedroom, providing ample space for entertainment or a guest suite.The homes five well-appointed bathrooms ensure comfort and privacy for all family members. The double-car garage, complemented by a total of 10 parking spaces, offers unparalleled convenience for multiple vehicles and guests. Step outside to discover a generously sized backyard, stretching over a premium lot of 61.19 x 148.28. The partially interlocked yard provides a perfect setting for outdoor gatherings, childrens play, or future landscaping dreams. Situated in a tranquil, family-friendly neighborhood, this home is just steps away from top-rated schools, scenic trails, and lush parks. The newly opened St. Katharine Drexel Catholic High School is within close proximity, making morning commutes a breeze. For those who travel, the Stouffville GO Station is a mere 5-minute drive, ensuring seamless connectivity to the Greater Toronto Area. Additionally, the vibrant Main Street shops offer a variety of dining and shopping options, all just moments from your doorstep. Experience the perfect blend of family warmth and subtle luxury at 131 Greenwood Road. Your dream home awaits. |
| Price | $1,399,800 |
| Taxes: | $6639.74 |
| Assessment Year: | 2024 |
| Occupancy: | Owner |
| Address: | 131 Greenwood Road , Whitchurch-Stouffville, L4A 4N7, York |
| Directions/Cross Streets: | Millard St / Greenwood Rd |
| Rooms: | 14 |
| Bedrooms: | 4 |
| Bedrooms +: | 4 |
| Family Room: | T |
| Basement: | Finished |
| Level/Floor | Room | Length(ft) | Width(ft) | Descriptions | |
| Room 1 | Main | Living Ro | 23.16 | 13.74 | Combined w/Dining, Pot Lights, Hardwood Floor |
| Room 2 | Main | Office | 8.07 | 6 | Window, Hardwood Floor |
| Room 3 | Main | Dining Ro | 23.16 | 13.74 | Combined w/Living, Hardwood Floor, Window |
| Room 4 | Main | Family Ro | 14.5 | 12.33 | Gas Fireplace, Hardwood Floor, Pot Lights |
| Room 5 | Main | Kitchen | 16.92 | 11.68 | Granite Counters, Eat-in Kitchen, Ceramic Floor |
| Room 6 | Second | Primary B | 19.75 | 14.5 | 4 Pc Ensuite, His and Hers Closets, Window |
| Room 7 | Second | Bedroom 2 | 16.33 | 15.91 | 4 Pc Ensuite, Closet, Hardwood Floor |
| Room 8 | Second | Bedroom 3 | 14.92 | 10.92 | Window, Closet, Hardwood Floor |
| Room 9 | Second | Bedroom 4 | 11.15 | 9.91 | Window, B/I Closet, Hardwood Floor |
| Room 10 | Second | Office | 12.6 | 8 | Window, Hardwood Floor |
| Room 11 | Basement | Recreatio | 22.01 | 10.66 | 4 Pc Bath, LED Lighting, Ceramic Floor |
| Room 12 | Basement | Den | 12.99 | 8.33 | Window, LED Lighting, Ceramic Floor |
| Room 13 | Basement | Other | 10.4 | 8.43 | Window, LED Lighting, Ceramic Floor |
| Washroom Type | No. of Pieces | Level |
| Washroom Type 1 | 4 | Second |
| Washroom Type 2 | 4 | Basement |
| Washroom Type 3 | 2 | Main |
| Washroom Type 4 | 0 | |
| Washroom Type 5 | 0 |
| Total Area: | 0.00 |
| Approximatly Age: | 6-15 |
| Property Type: | Detached |
| Style: | 2-Storey |
| Exterior: | Brick |
| Garage Type: | Attached |
| (Parking/)Drive: | Private |
| Drive Parking Spaces: | 8 |
| Park #1 | |
| Parking Type: | Private |
| Park #2 | |
| Parking Type: | Private |
| Pool: | None |
| Approximatly Age: | 6-15 |
| Approximatly Square Footage: | 3000-3500 |
| Property Features: | Park, School |
| CAC Included: | N |
| Water Included: | N |
| Cabel TV Included: | N |
| Common Elements Included: | N |
| Heat Included: | N |
| Parking Included: | N |
| Condo Tax Included: | N |
| Building Insurance Included: | N |
| Fireplace/Stove: | Y |
| Heat Type: | Forced Air |
| Central Air Conditioning: | Central Air |
| Central Vac: | Y |
| Laundry Level: | Syste |
| Ensuite Laundry: | F |
| Sewers: | Sewer |
$
%
Years
This calculator is for demonstration purposes only. Always consult a professional
financial advisor before making personal financial decisions.
| Although the information displayed is believed to be accurate, no warranties or representations are made of any kind. |
| EXP REALTY |
- Listing -1 of 0
|
|

Kambiz Farsian
Sales Representative
Dir:
416-317-4438
Bus:
905-695-7888
Fax:
905-695-0900
| Virtual Tour | Book Showing | Email a Friend |
Jump To:
At a Glance:
| Type: | Freehold - Detached |
| Area: | York |
| Municipality: | Whitchurch-Stouffville |
| Neighbourhood: | Stouffville |
| Style: | 2-Storey |
| Lot Size: | x 148.28(Feet) |
| Approximate Age: | 6-15 |
| Tax: | $6,639.74 |
| Maintenance Fee: | $0 |
| Beds: | 4+4 |
| Baths: | 5 |
| Garage: | 0 |
| Fireplace: | Y |
| Air Conditioning: | |
| Pool: | None |
Locatin Map:
Payment Calculator:

Listing added to your favorite list
Looking for resale homes?

By agreeing to Terms of Use, you will have ability to search up to 301451 listings and access to richer information than found on REALTOR.ca through my website.


