$739,900
Available - For Sale
Listing ID: S12085441
19 Whitfield Cres , Springwater, L0L 1P0, Simcoe
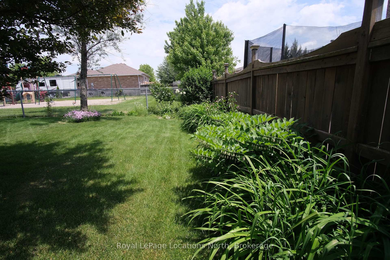
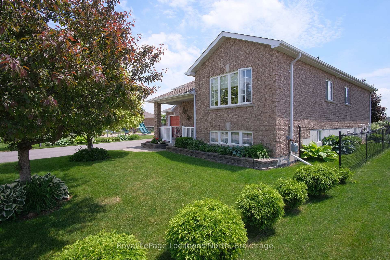
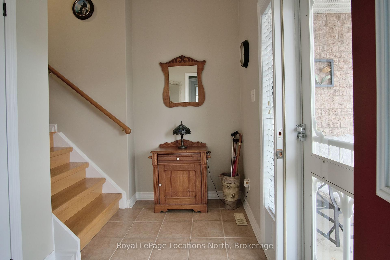
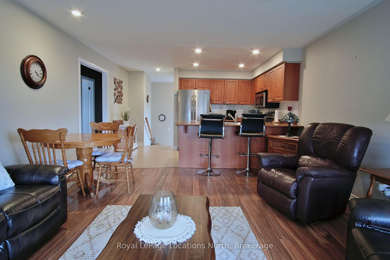

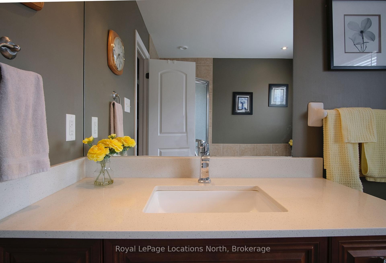
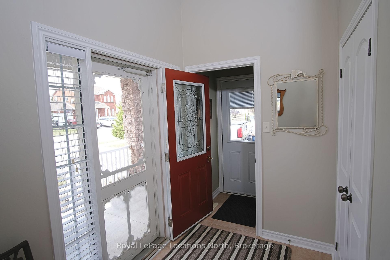
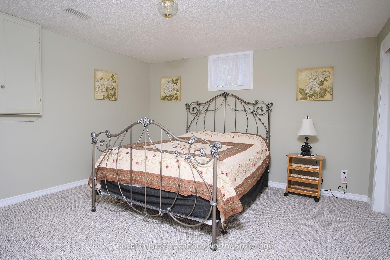
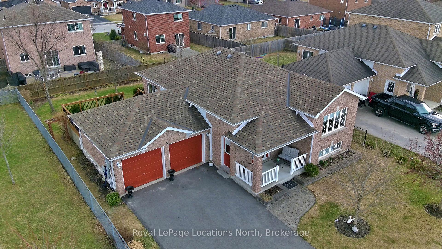
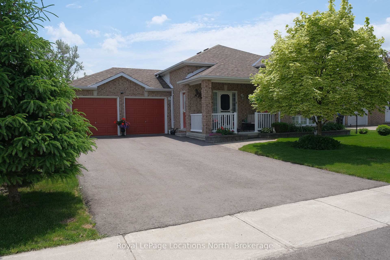
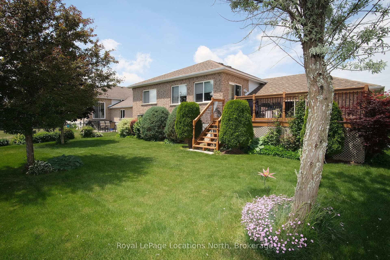
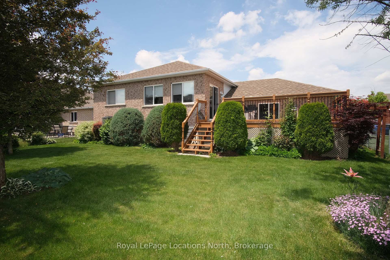
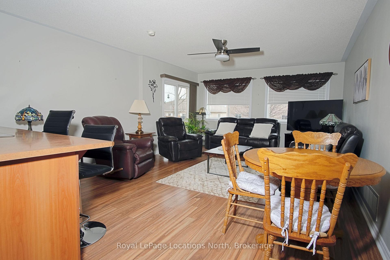

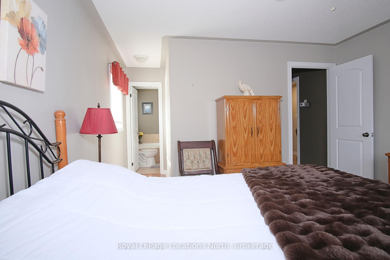

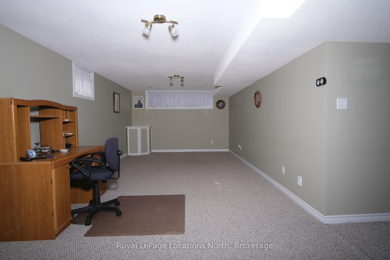
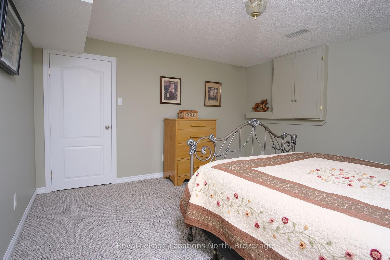
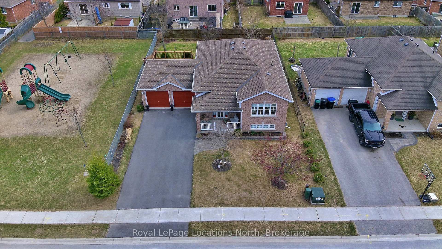
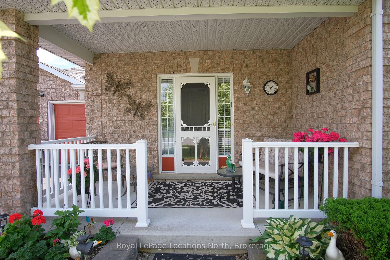
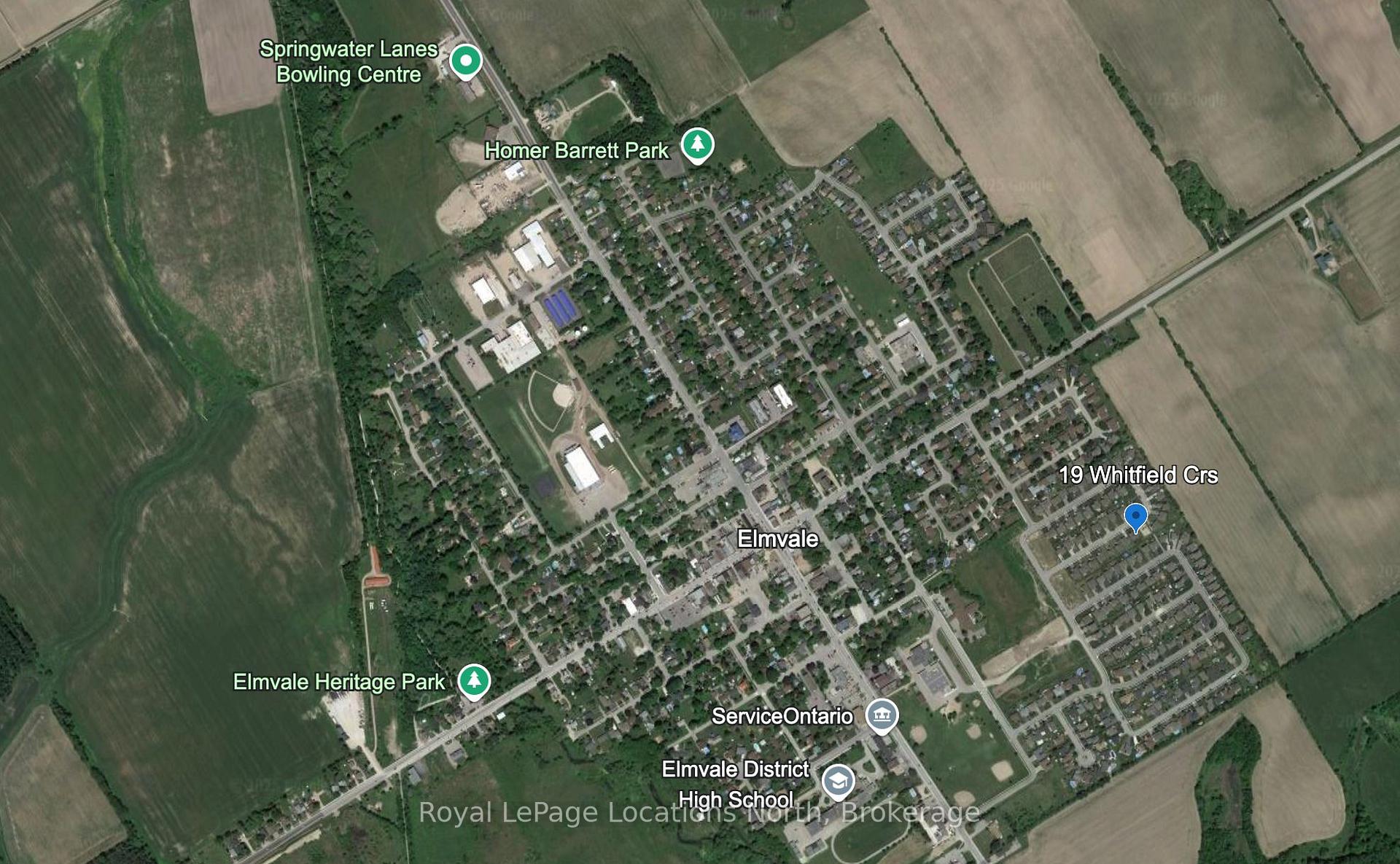
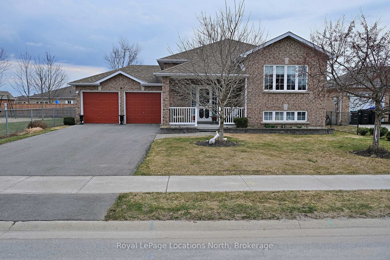
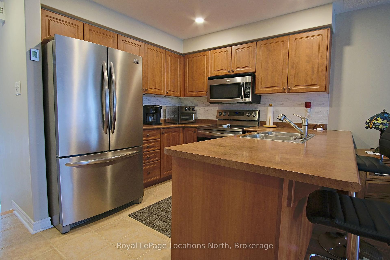
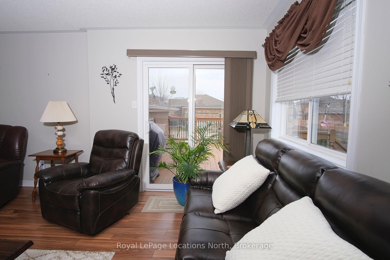
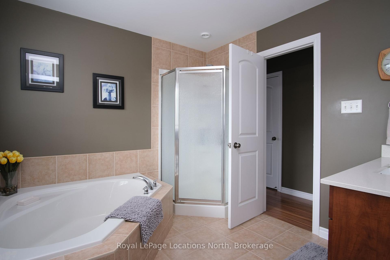
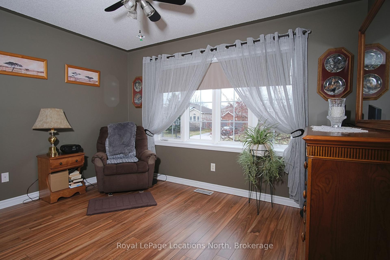
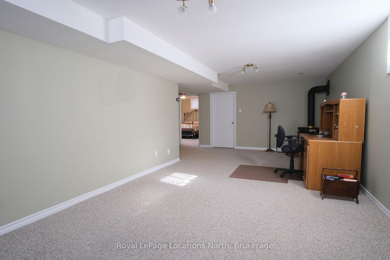
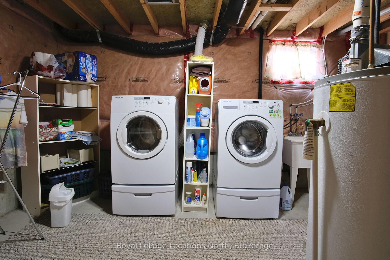
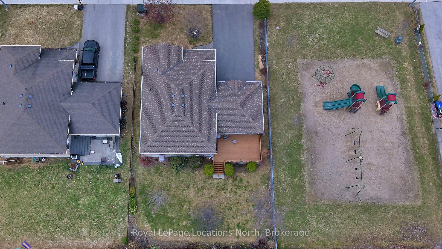
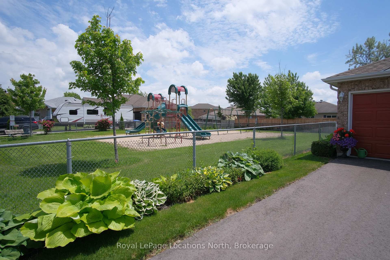
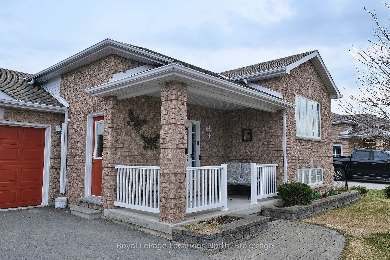
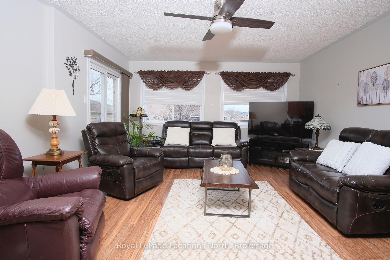
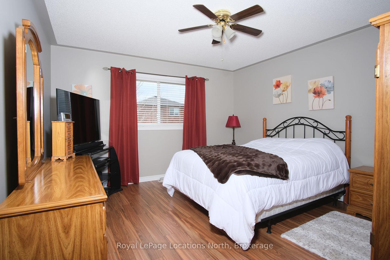
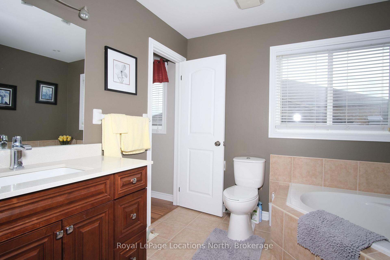
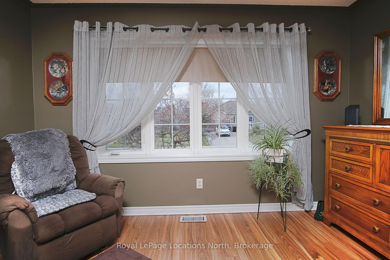
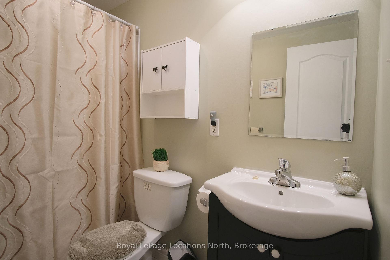
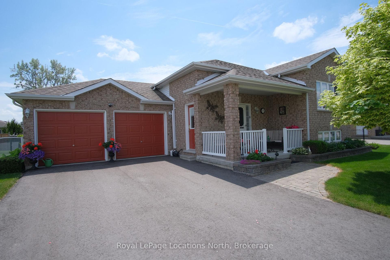
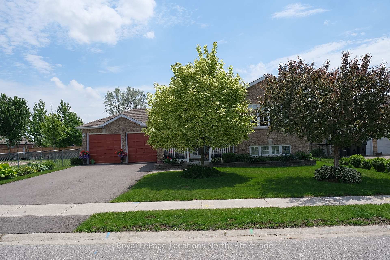






































| Welcome to 19 Whitfield Crescent. This raised bungalow offers 1153 S. ft on main level plus 650 S. ft finished in the basement (approx. 1800 square feet of living space). This inviting home is ideal for families and those seeking a nice wide open concept Kitchen/Living room layout with easy to maintain laminate floors. The living room has plenty of large bright windows to let the natural light in and the kitchen offers ample storage, catering to all your needs. The main floor features a large primary bedroom with walk in closet and 4-peice semi-ensuite bathroom with a corner soaker tub and separate shower and a spacious 2nd bedroom. A side entrance provides easy access to the finished basement, offering excellent potential for an in-law suite and additional living space. The basement offers a large bedroom, a 4-piece bathroom and a generous family room with gas fireplace and laundry. Large deck off main level patio door overlooks the manicured lot with mature gardens. New paved driveway in 2022 and new shingles in 2023. Located in a quiet neighbourhood, situated close to all essential amenities. Enjoy nearby downtown shops, restaurants, a local bakery, play ground and excellent educational facilities including a nursery school, public and Catholic elementary schools, and a high school. With easy central access to Barrie, Midland, and Wasaga Beach, this property offers the best of both small town living, tranquility and convenience. |
| Price | $739,900 |
| Taxes: | $2713.00 |
| Assessment Year: | 2024 |
| Occupancy: | Owner |
| Address: | 19 Whitfield Cres , Springwater, L0L 1P0, Simcoe |
| Directions/Cross Streets: | NASH/WHITFIELD |
| Rooms: | 6 |
| Rooms +: | 3 |
| Bedrooms: | 2 |
| Bedrooms +: | 1 |
| Family Room: | F |
| Basement: | Full, Finished |
| Level/Floor | Room | Length(ft) | Width(ft) | Descriptions | |
| Room 1 | Main | Kitchen | 14.07 | 9.68 | |
| Room 2 | Main | Living Ro | 17.42 | 14.07 | |
| Room 3 | Main | Primary B | 13.87 | 12.43 | |
| Room 4 | Main | Bedroom 2 | 12.4 | 11.32 | |
| Room 5 | Main | Foyer | 9.32 | 5.74 | |
| Room 6 | Main | Bathroom | 9.64 | 8.95 | 4 Pc Ensuite |
| Room 7 | Basement | Bedroom 3 | 13.58 | 12.76 | |
| Room 8 | Basement | Family Ro | 26.6 | 11.81 | |
| Room 9 | Basement | Bathroom | 8.04 | 4.89 | 4 Pc Bath |
| Washroom Type | No. of Pieces | Level |
| Washroom Type 1 | 4 | Main |
| Washroom Type 2 | 4 | Basement |
| Washroom Type 3 | 0 | |
| Washroom Type 4 | 0 | |
| Washroom Type 5 | 0 |
| Total Area: | 0.00 |
| Approximatly Age: | 16-30 |
| Property Type: | Detached |
| Style: | Bungalow-Raised |
| Exterior: | Brick |
| Garage Type: | Attached |
| (Parking/)Drive: | Private Do |
| Drive Parking Spaces: | 4 |
| Park #1 | |
| Parking Type: | Private Do |
| Park #2 | |
| Parking Type: | Private Do |
| Pool: | None |
| Other Structures: | Fence - Partia |
| Approximatly Age: | 16-30 |
| Approximatly Square Footage: | 1100-1500 |
| Property Features: | School, Park |
| CAC Included: | N |
| Water Included: | N |
| Cabel TV Included: | N |
| Common Elements Included: | N |
| Heat Included: | N |
| Parking Included: | N |
| Condo Tax Included: | N |
| Building Insurance Included: | N |
| Fireplace/Stove: | Y |
| Heat Type: | Forced Air |
| Central Air Conditioning: | Central Air |
| Central Vac: | N |
| Laundry Level: | Syste |
| Ensuite Laundry: | F |
| Sewers: | Sewer |
$
%
Years
This calculator is for demonstration purposes only. Always consult a professional
financial advisor before making personal financial decisions.
| Although the information displayed is believed to be accurate, no warranties or representations are made of any kind. |
| Royal LePage Locations North |
- Listing -1 of 0
|
|

Kambiz Farsian
Sales Representative
Dir:
416-317-4438
Bus:
905-695-7888
Fax:
905-695-0900
| Virtual Tour | Book Showing | Email a Friend |
Jump To:
At a Glance:
| Type: | Freehold - Detached |
| Area: | Simcoe |
| Municipality: | Springwater |
| Neighbourhood: | Elmvale |
| Style: | Bungalow-Raised |
| Lot Size: | x 101.72(Feet) |
| Approximate Age: | 16-30 |
| Tax: | $2,713 |
| Maintenance Fee: | $0 |
| Beds: | 2+1 |
| Baths: | 2 |
| Garage: | 0 |
| Fireplace: | Y |
| Air Conditioning: | |
| Pool: | None |
Locatin Map:
Payment Calculator:

Listing added to your favorite list
Looking for resale homes?

By agreeing to Terms of Use, you will have ability to search up to 301451 listings and access to richer information than found on REALTOR.ca through my website.


