$849,900
Available - For Sale
Listing ID: X12085432
1630 Shore Road , London South, N6K 5B9, Middlesex
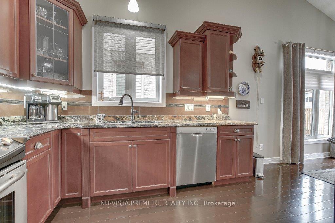
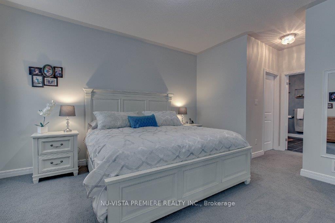
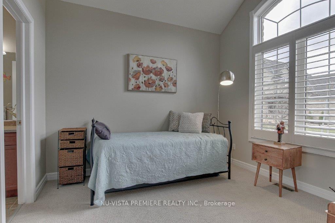
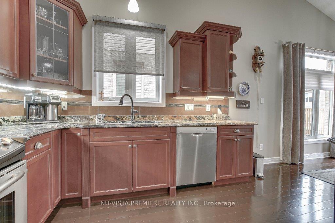
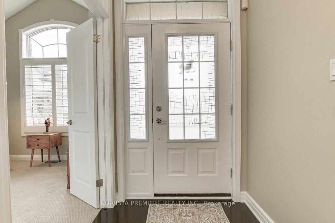
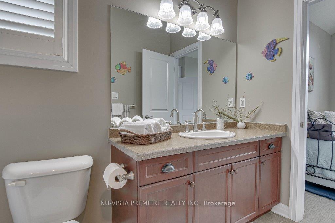
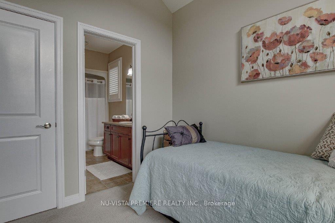
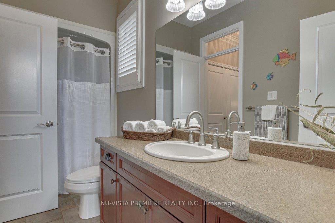
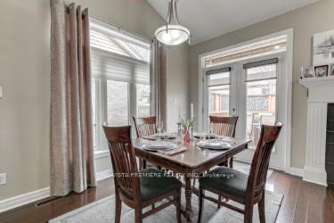
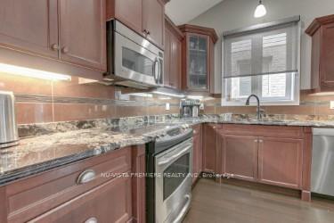
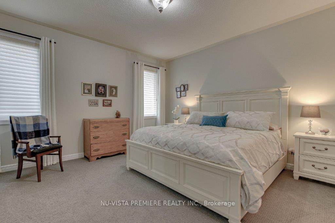
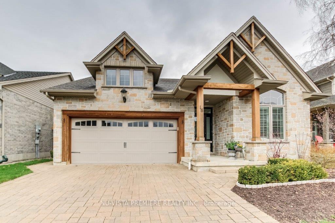
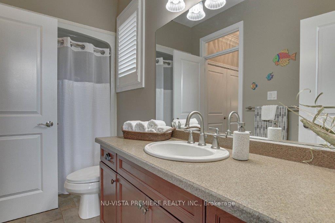
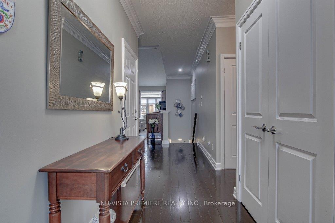
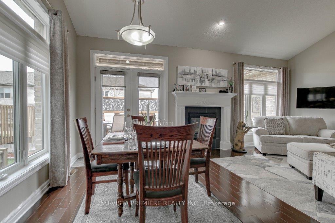
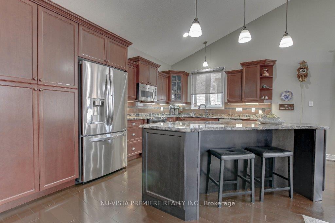
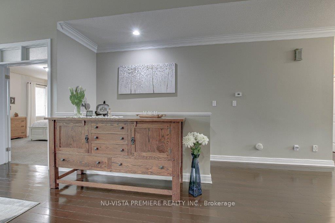
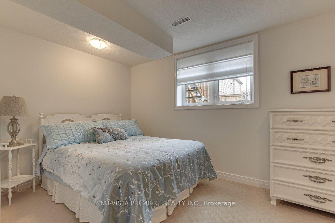
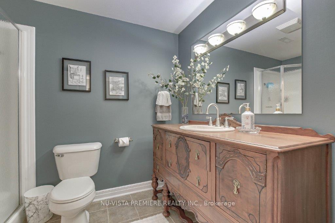
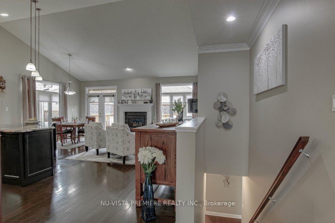
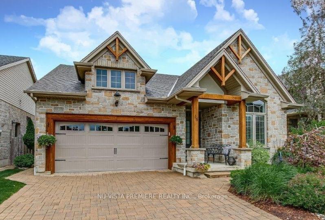
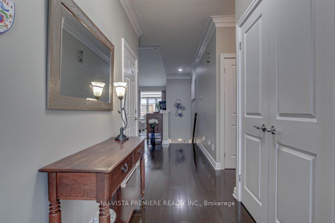
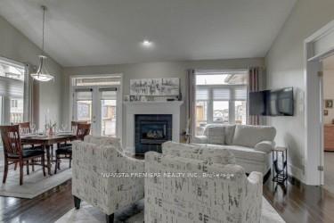
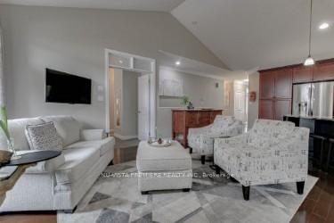
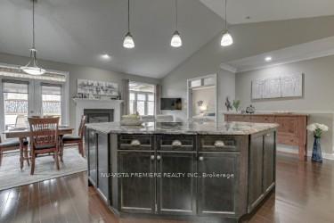
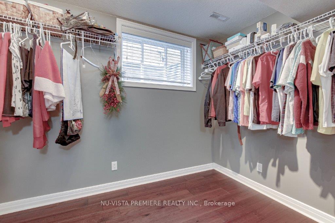
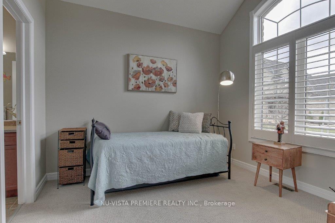
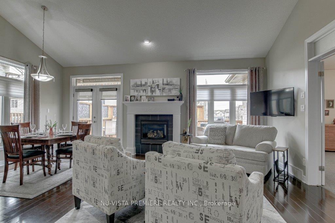
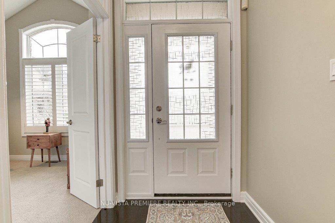
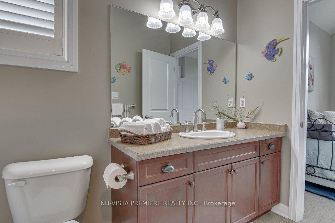
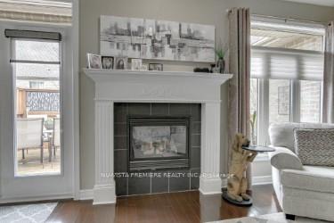
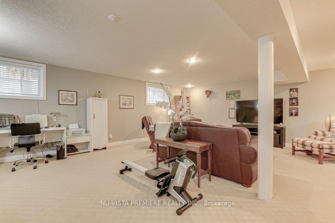
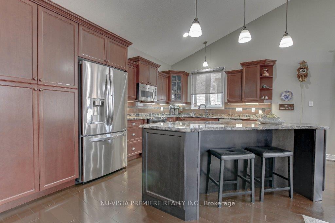
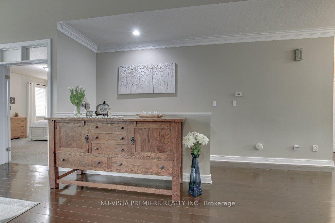
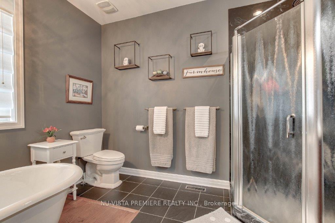
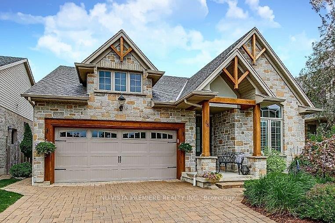
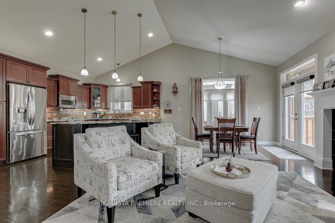
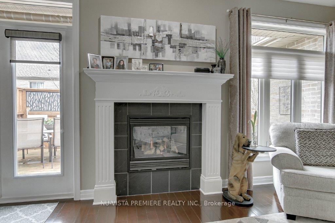
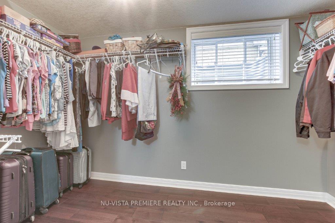

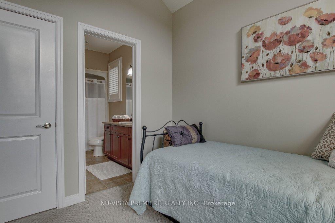
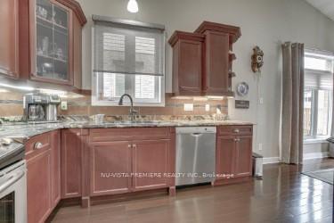
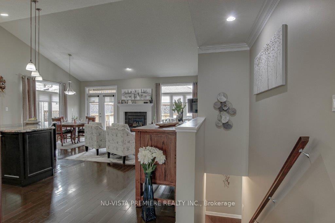
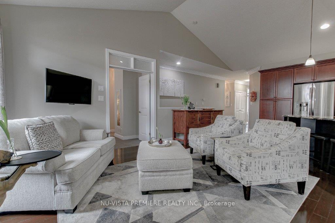
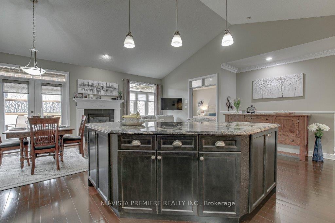
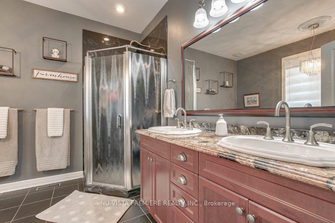
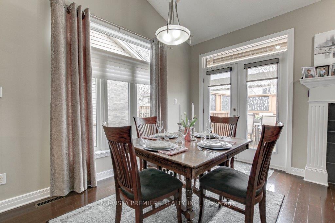
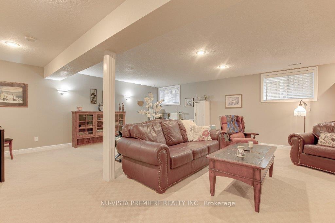
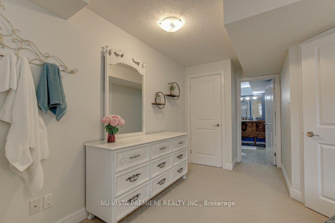
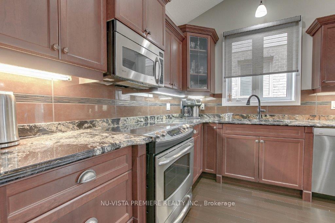

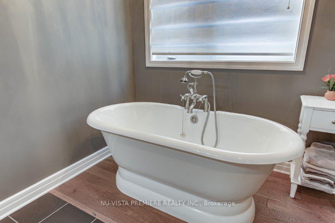
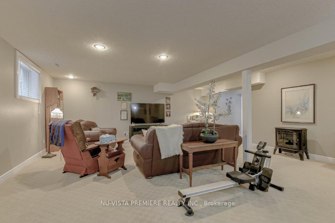
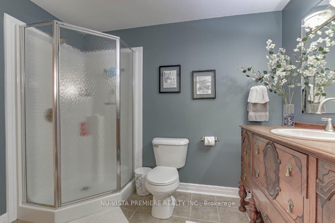






















































| Welcome to 18-1630 Shore Rd. located in a private enclave of 45 homes with its own private park. These upscale detached freehold condos are known as "One Hunt Club Lane" and is located in Riverbend close to the West 5 Community. This enclave of homes is prefect for professional couples and retirees looking for a simpler, yet luxurious lifestyle. Just look at the exterior of this home with the timber and stone front and you know that this bungalow is packed to the 9's with luxury features. The floor plan is ideal and features approximately 2500 sq ft of finshed high end finishes. There is 1475 sq ft on the main floor and 1000 sq ft finished in the basement yet it doesn't feel like a basement at all. On the main floor there's a chef's kitchen to die for, with beautiful granite, a huge island, cupboards galore and gorgeous stainless steel appliances. A large primary bedroom with a spa like 5 piece ensuite featuring heated floors, free standing bathtub, double sinks, glass shower plus his and hers closets. Rounding out the main floor is a large dining area, a guest bedroom with a 4 piece cheater ensuite and a laundry room. The basement is the perfect place to enjoy the game in the huge family room, whether it's the Raptors, the Jays or do I say it, the Leafs! Wait there is still more, a games room, another guest bedroom, a full bathroom and storage galore. The backyard is definitely for entertaining whether in the sun or the rain. Enjoy a few cocktails on a gorgeous oversized deck that features a powered awning. Walk down the stairs and you are greeted with beautiful gardens, a gazebo, and is fully fenced for your fur baby. This property is truly stunning!!! Don't hesitate this one sold for over asking and in multiple offers last time it was offered for sale!!! |
| Price | $849,900 |
| Taxes: | $5348.65 |
| Assessment Year: | 2025 |
| Occupancy: | Owner |
| Address: | 1630 Shore Road , London South, N6K 5B9, Middlesex |
| Postal Code: | N6K 5B9 |
| Province/State: | Middlesex |
| Directions/Cross Streets: | SHORE RD & KAINS RD |
| Level/Floor | Room | Length(ft) | Width(ft) | Descriptions | |
| Room 1 | Main | Foyer | 14.92 | 5.02 | Hardwood Floor, Crown Moulding |
| Room 2 | Main | Kitchen | 15.84 | 12.99 | Hardwood Floor, Granite Counters, Centre Island |
| Room 3 | Main | Dining Ro | 12.99 | 8 | Hardwood Floor, Cathedral Ceiling(s) |
| Room 4 | Main | Living Ro | 13.25 | 13.25 | Hardwood Floor, Cathedral Ceiling(s), Gas Fireplace |
| Room 5 | Main | Primary B | 16.01 | 14.5 | Broadloom, Walk-In Closet(s), 5 Pc Ensuite |
| Room 6 | Main | Bedroom 2 | 10.99 | 10.27 | Broadloom, 4 Pc Ensuite, Cathedral Ceiling(s) |
| Room 7 | Main | Laundry | 5.02 | 3.51 | Ceramic Floor |
| Room 8 | Basement | Bedroom 3 | 15.81 | 13.78 | Broadloom, 3 Pc Ensuite, Above Grade Window |
| Room 9 | Basement | Family Ro | 20.01 | 13.22 | Broadloom, Above Grade Window |
| Room 10 | Basement | Game Room | 20.01 | 10 | Broadloom, Above Grade Window |
| Room 11 | Basement | Other | 11.74 | 6.56 | Broadloom, Closet |
| Room 12 | Basement | Utility R | 14.99 | 14.01 | Sump Pump, Laundry Sink |
| Washroom Type | No. of Pieces | Level |
| Washroom Type 1 | 5 | Main |
| Washroom Type 2 | 4 | Main |
| Washroom Type 3 | 3 | Main |
| Washroom Type 4 | 0 | |
| Washroom Type 5 | 0 | |
| Washroom Type 6 | 5 | Main |
| Washroom Type 7 | 4 | Main |
| Washroom Type 8 | 3 | Main |
| Washroom Type 9 | 0 | |
| Washroom Type 10 | 0 |
| Total Area: | 0.00 |
| Approximatly Age: | 16-30 |
| Sprinklers: | Carb |
| Washrooms: | 3 |
| Heat Type: | Forced Air |
| Central Air Conditioning: | Central Air |
$
%
Years
This calculator is for demonstration purposes only. Always consult a professional
financial advisor before making personal financial decisions.
| Although the information displayed is believed to be accurate, no warranties or representations are made of any kind. |
| NU-VISTA PREMIERE REALTY INC. |
- Listing -1 of 0
|
|

Kambiz Farsian
Sales Representative
Dir:
416-317-4438
Bus:
905-695-7888
Fax:
905-695-0900
| Book Showing | Email a Friend |
Jump To:
At a Glance:
| Type: | Com - Vacant Land Condo |
| Area: | Middlesex |
| Municipality: | London South |
| Neighbourhood: | South A |
| Style: | Bungalow |
| Lot Size: | x 0.00() |
| Approximate Age: | 16-30 |
| Tax: | $5,348.65 |
| Maintenance Fee: | $145 |
| Beds: | 2+1 |
| Baths: | 3 |
| Garage: | 0 |
| Fireplace: | Y |
| Air Conditioning: | |
| Pool: |
Locatin Map:
Payment Calculator:

Listing added to your favorite list
Looking for resale homes?

By agreeing to Terms of Use, you will have ability to search up to 301451 listings and access to richer information than found on REALTOR.ca through my website.


