$648,000
Available - For Sale
Listing ID: E12081179
163 Simpson Road , Ajax, L1S 2V7, Durham
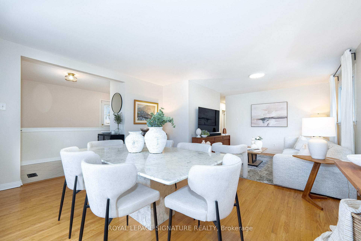
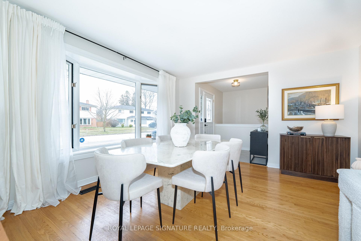
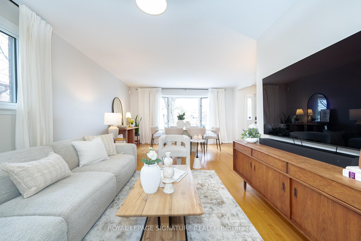
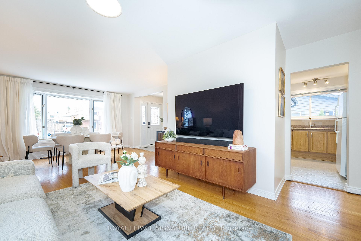
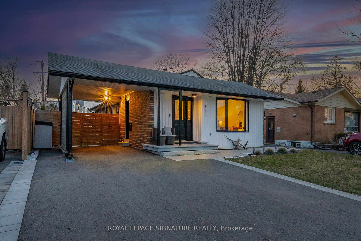
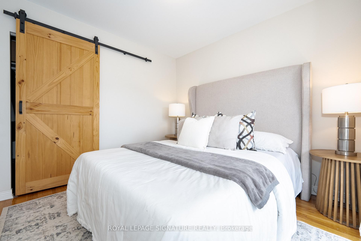
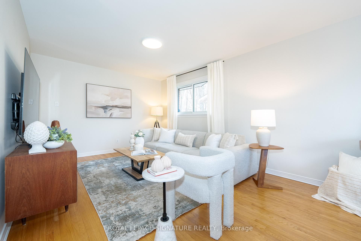
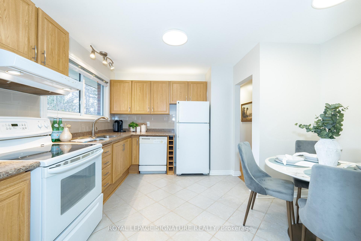
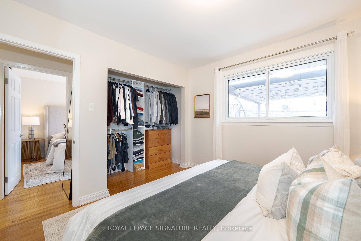
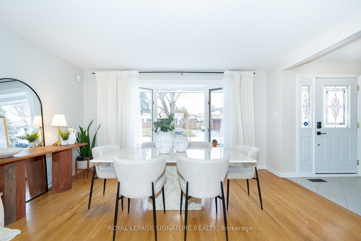
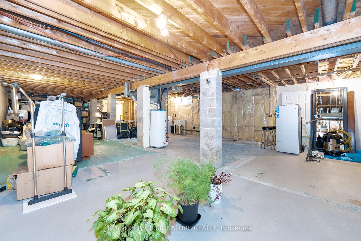
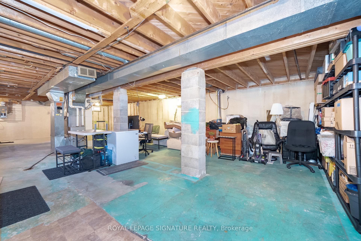
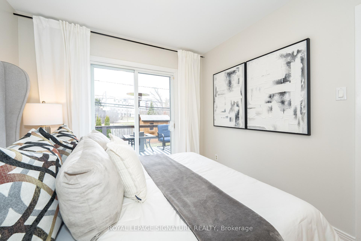
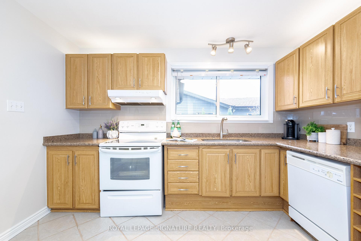
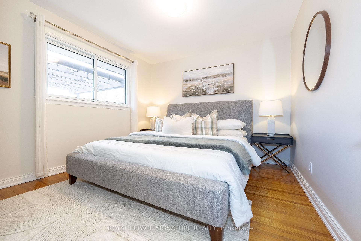
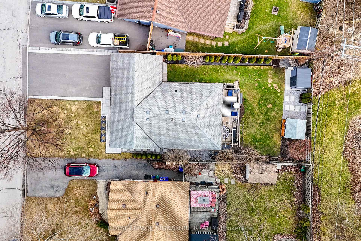
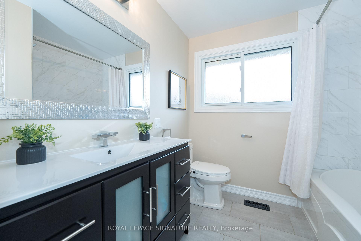
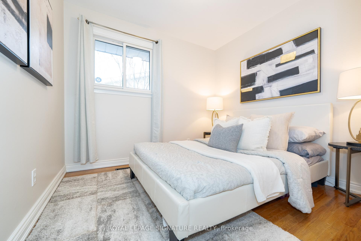
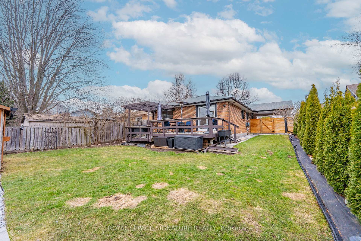

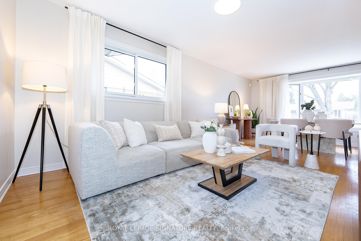
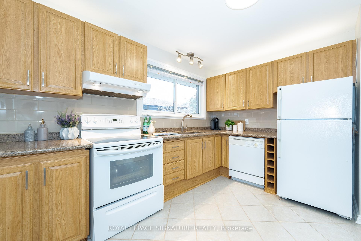

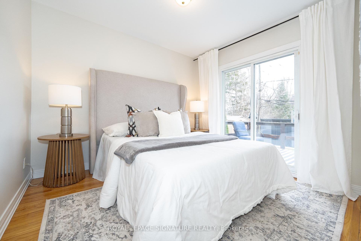
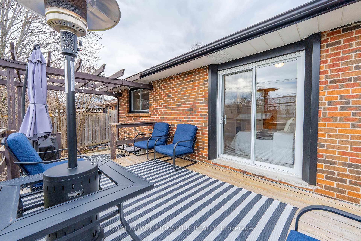
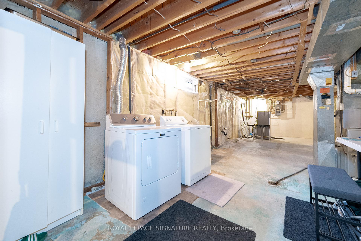
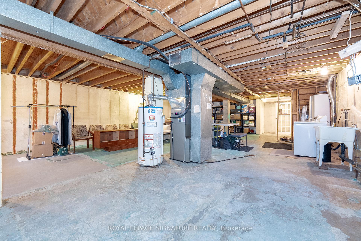
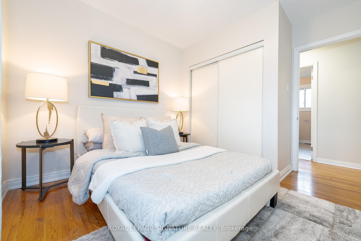
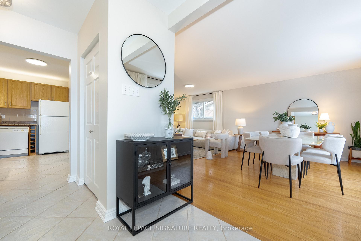
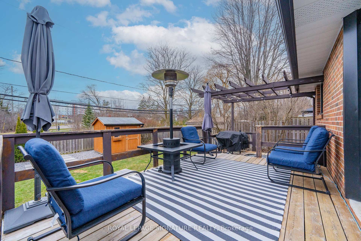
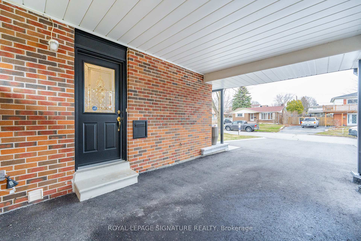

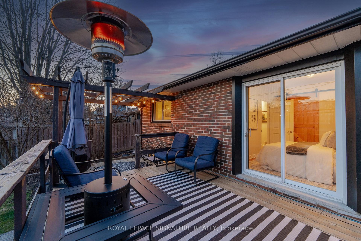
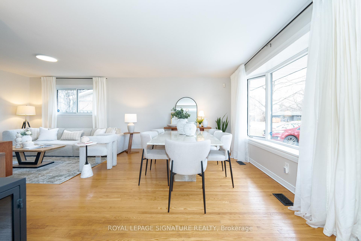
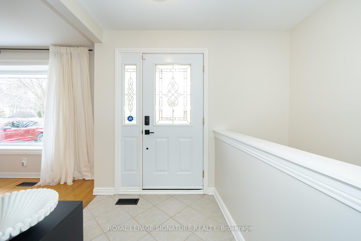
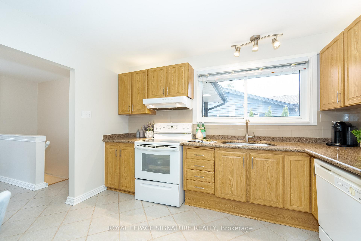
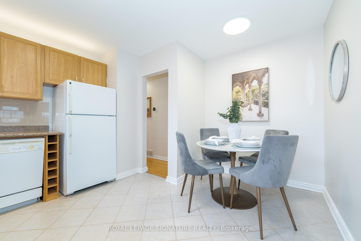
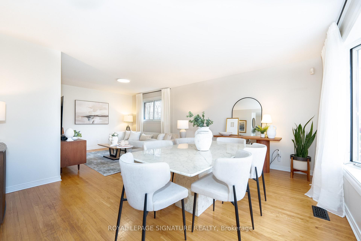
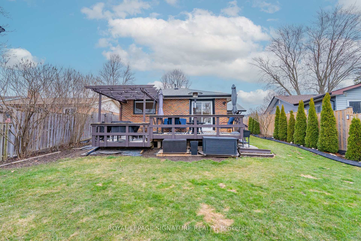
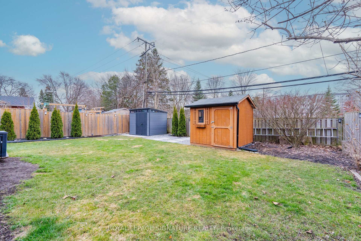
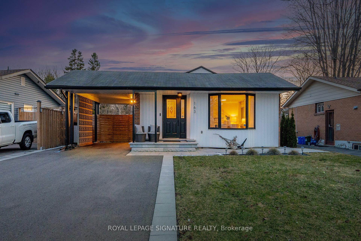
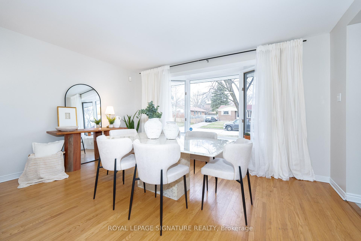
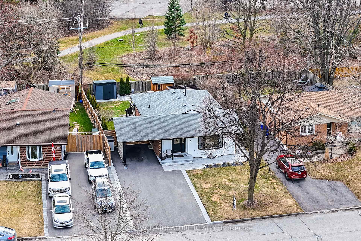

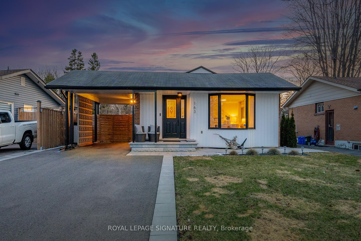













































| Abutting The Tree Lined Greenbelt Trail - 163 Simpson Rd Is Turning Heads With Its Natural Beauty, Spacious Layout And Backyard Oasis! This South-East Ajax Bungalow Exudes Curb Appeal With Its Gorgeous Stone Exterior Landscaping, Low Maintenance Gardens And 5-Car Driveway. Whether You Crave Morning Walks To The Lake Or Backyard Privacy, This 3-Bedroom Beauty Delivers Both. Enjoy Over 1100 Square Feet Of Above-Grade Living Space, Hardwood Floors, A Large 4-Piece Bath And A Walk-Out To A Multi-Level Deck. The Kitchen Features A Large Over-The-Sink Window That Overlooks The Side Yard, Granite Countertops, A Double Undermount Sink And An Eat-In Breakfast Area Perfect For Morning Coffee Or Family Meals. The Home Is Bright And Inviting. Full, Unfinished Basement Offers An Included Gas Fireplace And Rough-In For A Bathroom As Well As A Side Door Entrance Full Of Potential For A Secondary Suite Or Recreation Room. From Lakeside Strolls To Backyard Bliss, 163 Simpson Is Where Lifestyle Meets Opportunity. |
| Price | $648,000 |
| Taxes: | $5123.00 |
| Occupancy: | Owner |
| Address: | 163 Simpson Road , Ajax, L1S 2V7, Durham |
| Directions/Cross Streets: | Harwood Ave S & Clements Rd E |
| Rooms: | 8 |
| Bedrooms: | 3 |
| Bedrooms +: | 0 |
| Family Room: | F |
| Basement: | Full, Unfinished |
| Level/Floor | Room | Length(ft) | Width(ft) | Descriptions | |
| Room 1 | Main | Foyer | 11.09 | 9.54 | Side Door, Closet, Ceramic Floor |
| Room 2 | Main | Living Ro | 22.96 | 14.79 | Hardwood Floor, Bay Window, Overlooks Frontyard |
| Room 3 | Main | Dining Ro | 22.96 | 14.79 | Hardwood Floor, Combined w/Living, Window |
| Room 4 | Main | Kitchen | 12.73 | 11.87 | Granite Counters, Large Window, Double Sink |
| Room 5 | Main | Primary B | 11.15 | 10.79 | Hardwood Floor, Large Closet, Large Window |
| Room 6 | Main | Bedroom 2 | 10.27 | 9.51 | Hardwood Floor, W/O To Deck, Closet |
| Room 7 | Main | Bedroom 3 | 9.38 | 8.63 | Hardwood Floor, Closet, Window |
| Room 8 | Basement | Other | 46.81 | 24.3 | Walk-Up |
| Washroom Type | No. of Pieces | Level |
| Washroom Type 1 | 4 | Main |
| Washroom Type 2 | 0 | |
| Washroom Type 3 | 0 | |
| Washroom Type 4 | 0 | |
| Washroom Type 5 | 0 |
| Total Area: | 0.00 |
| Property Type: | Detached |
| Style: | Bungalow |
| Exterior: | Aluminum Siding, Brick |
| Garage Type: | Carport |
| (Parking/)Drive: | Private |
| Drive Parking Spaces: | 4 |
| Park #1 | |
| Parking Type: | Private |
| Park #2 | |
| Parking Type: | Private |
| Pool: | None |
| Approximatly Square Footage: | 1100-1500 |
| Property Features: | Greenbelt/Co, Hospital |
| CAC Included: | N |
| Water Included: | N |
| Cabel TV Included: | N |
| Common Elements Included: | N |
| Heat Included: | N |
| Parking Included: | N |
| Condo Tax Included: | N |
| Building Insurance Included: | N |
| Fireplace/Stove: | Y |
| Heat Type: | Forced Air |
| Central Air Conditioning: | Central Air |
| Central Vac: | N |
| Laundry Level: | Syste |
| Ensuite Laundry: | F |
| Sewers: | Sewer |
$
%
Years
This calculator is for demonstration purposes only. Always consult a professional
financial advisor before making personal financial decisions.
| Although the information displayed is believed to be accurate, no warranties or representations are made of any kind. |
| ROYAL LEPAGE SIGNATURE REALTY |
- Listing -1 of 0
|
|

Kambiz Farsian
Sales Representative
Dir:
416-317-4438
Bus:
905-695-7888
Fax:
905-695-0900
| Virtual Tour | Book Showing | Email a Friend |
Jump To:
At a Glance:
| Type: | Freehold - Detached |
| Area: | Durham |
| Municipality: | Ajax |
| Neighbourhood: | South East |
| Style: | Bungalow |
| Lot Size: | x 115.00(Feet) |
| Approximate Age: | |
| Tax: | $5,123 |
| Maintenance Fee: | $0 |
| Beds: | 3 |
| Baths: | 1 |
| Garage: | 0 |
| Fireplace: | Y |
| Air Conditioning: | |
| Pool: | None |
Locatin Map:
Payment Calculator:

Listing added to your favorite list
Looking for resale homes?

By agreeing to Terms of Use, you will have ability to search up to 301451 listings and access to richer information than found on REALTOR.ca through my website.


