$3,400
Available - For Rent
Listing ID: W12083708
6 Lapp Stre , Toronto, M6N 3W6, Toronto
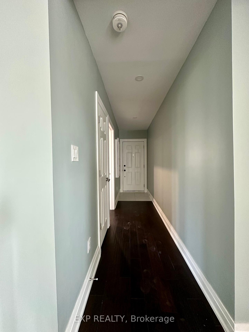
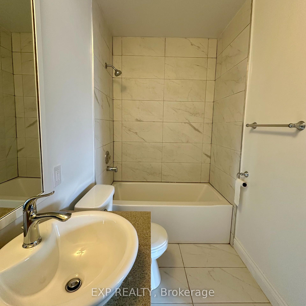
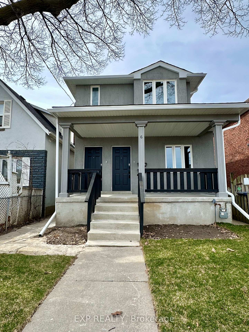
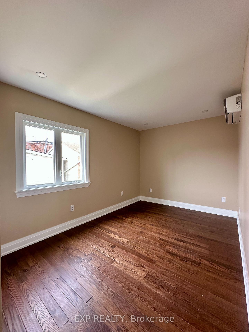

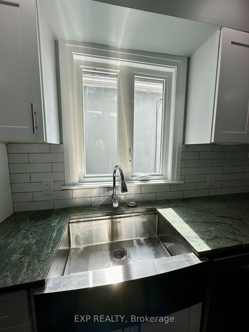
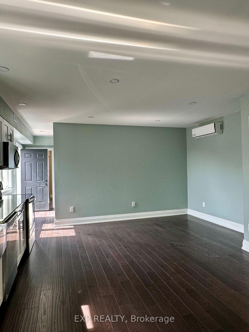
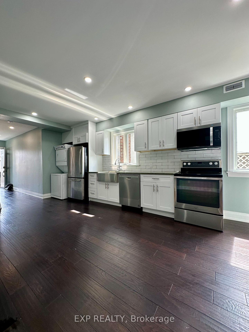
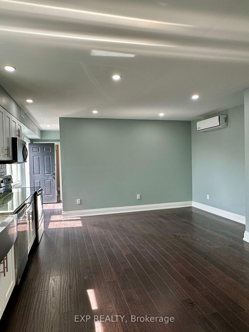
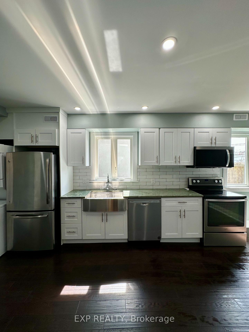
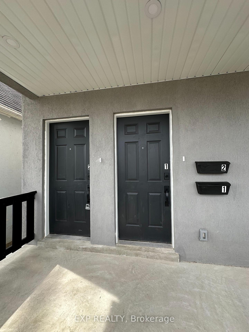
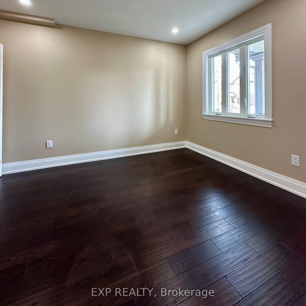
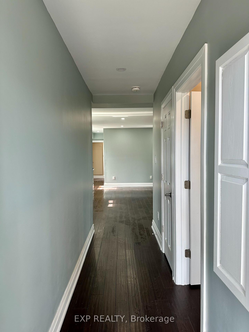
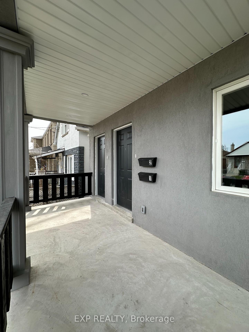
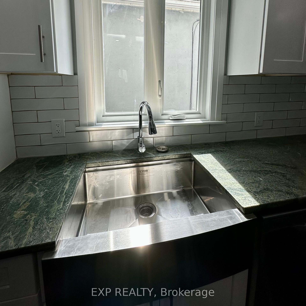
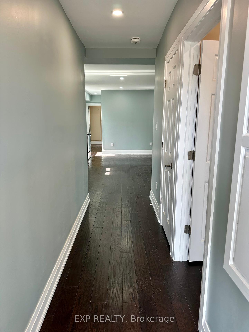
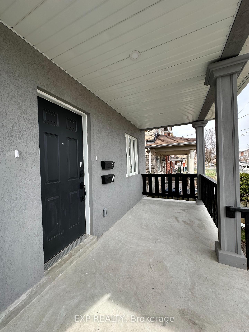
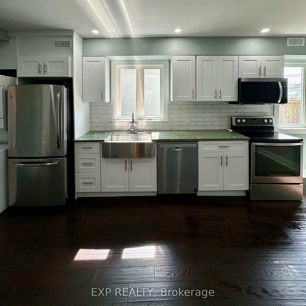
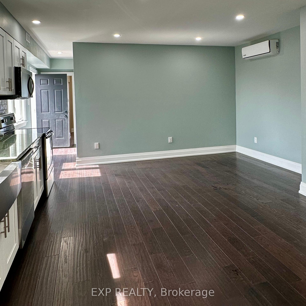
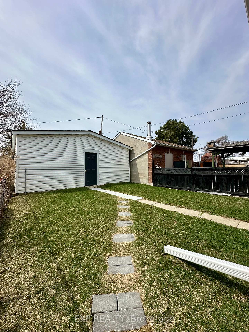
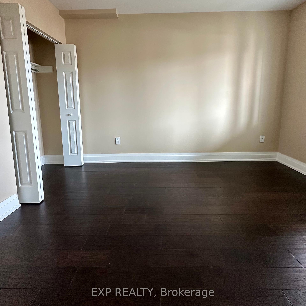
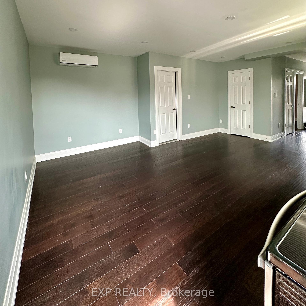
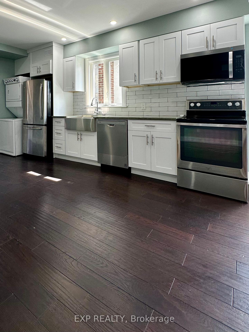
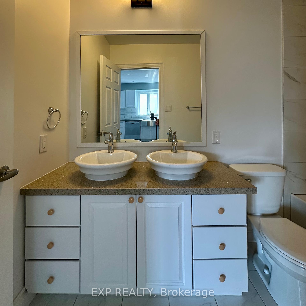
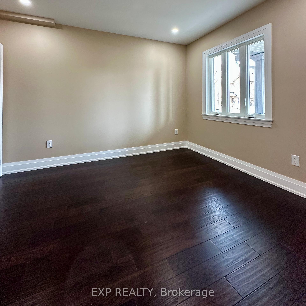
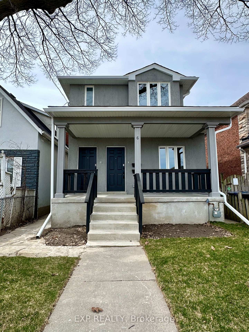
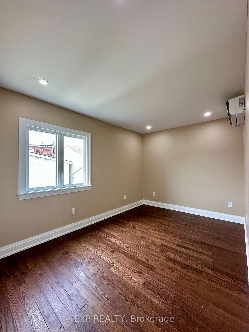

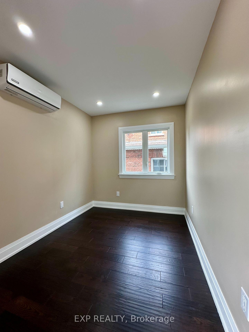
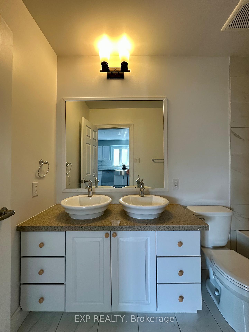
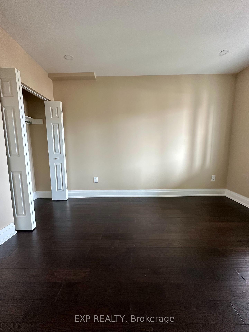
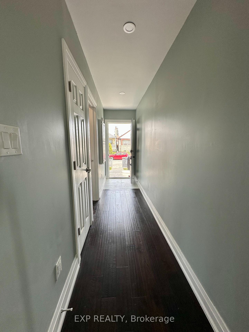
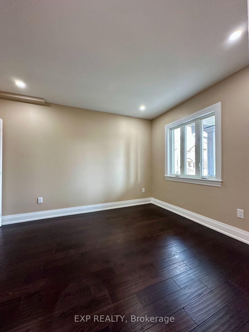
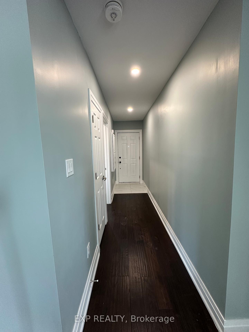
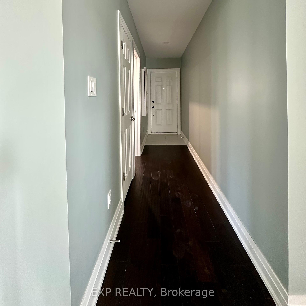
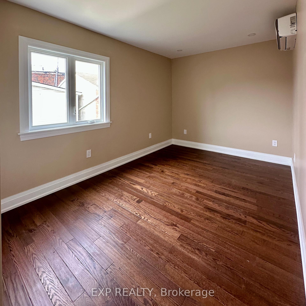
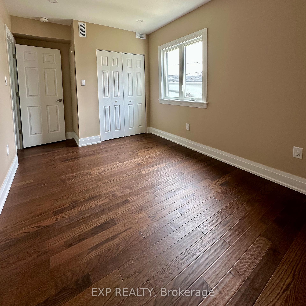
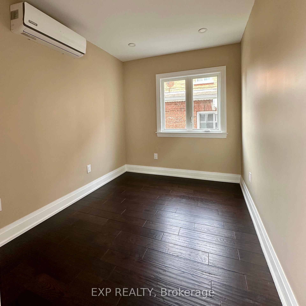
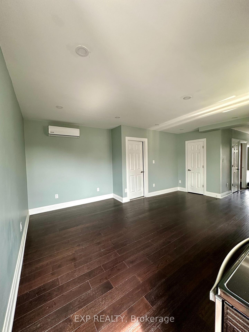
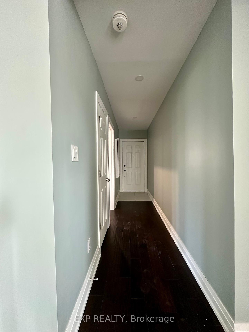
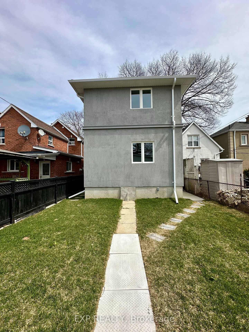
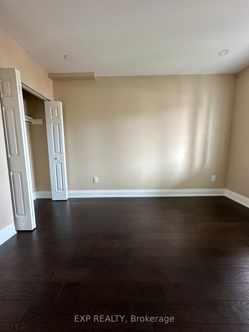










































| Enjoy the Comfort of Living in this Just Finished/Renovated New 3 Bedroom & 1.5 Bath Main Floor Apartment w/Your Own Private Front & Rear Entrances. Bright, Airy and Spacious! Quick Walk to Transit, The Stockyards Mall and Local Shops & Restaurants.This Lovely Apartment Comes with a New Kitchen with Granite Counters, New Stainless Steel Appls. All New Hardwood Floors, Pot lights, New Baths, Windows, In-suite Laundry. Fully Fenced Yard. Separate In-Suite Mini Split Heating/Cooling System. 1 Garage Parking Space Available for $100/mo. Conveniently Located Steps to Harwood Public School, St. Oscar Romero Secondary School & Lavender Creek Green Space. Enjoy the Comfort Living in a Completely Renovated Spacious Apartment! |
| Price | $3,400 |
| Taxes: | $0.00 |
| Occupancy: | Vacant |
| Address: | 6 Lapp Stre , Toronto, M6N 3W6, Toronto |
| Directions/Cross Streets: | Weston Rd & St Clair |
| Rooms: | 4 |
| Bedrooms: | 3 |
| Bedrooms +: | 0 |
| Family Room: | F |
| Basement: | Apartment |
| Furnished: | Unfu |
| Level/Floor | Room | Length(ft) | Width(ft) | Descriptions | |
| Room 1 | Main | Kitchen | 17.97 | 16.01 | Hardwood Floor, Renovated, Combined w/Living |
| Room 2 | Main | Living Ro | 17.97 | 16.01 | Hardwood Floor, Pot Lights, Open Concept |
| Room 3 | Main | Bedroom | 12 | 10.2 | Hardwood Floor, Closet, Window |
| Room 4 | Main | Bedroom 2 | 14.01 | 8.99 | Hardwood Floor, Closet, Window |
| Room 5 | Main | Bedroom 3 | 10 | 7.81 | Hardwood Floor, Window, Closet |
| Washroom Type | No. of Pieces | Level |
| Washroom Type 1 | 5 | Main |
| Washroom Type 2 | 2 | Main |
| Washroom Type 3 | 0 | |
| Washroom Type 4 | 0 | |
| Washroom Type 5 | 0 |
| Total Area: | 0.00 |
| Property Type: | Detached |
| Style: | 2-Storey |
| Exterior: | Stucco (Plaster) |
| Garage Type: | Detached |
| (Parking/)Drive: | Lane |
| Drive Parking Spaces: | 0 |
| Park #1 | |
| Parking Type: | Lane |
| Park #2 | |
| Parking Type: | Lane |
| Pool: | None |
| Laundry Access: | In-Suite Laun |
| CAC Included: | N |
| Water Included: | N |
| Cabel TV Included: | N |
| Common Elements Included: | N |
| Heat Included: | N |
| Parking Included: | N |
| Condo Tax Included: | N |
| Building Insurance Included: | N |
| Fireplace/Stove: | N |
| Heat Type: | Other |
| Central Air Conditioning: | Wall Unit(s |
| Central Vac: | N |
| Laundry Level: | Syste |
| Ensuite Laundry: | F |
| Sewers: | Sewer |
| Although the information displayed is believed to be accurate, no warranties or representations are made of any kind. |
| EXP REALTY |
- Listing -1 of 0
|
|

Kambiz Farsian
Sales Representative
Dir:
416-317-4438
Bus:
905-695-7888
Fax:
905-695-0900
| Book Showing | Email a Friend |
Jump To:
At a Glance:
| Type: | Freehold - Detached |
| Area: | Toronto |
| Municipality: | Toronto W03 |
| Neighbourhood: | Rockcliffe-Smythe |
| Style: | 2-Storey |
| Lot Size: | x 0.00() |
| Approximate Age: | |
| Tax: | $0 |
| Maintenance Fee: | $0 |
| Beds: | 3 |
| Baths: | 2 |
| Garage: | 0 |
| Fireplace: | N |
| Air Conditioning: | |
| Pool: | None |
Locatin Map:

Listing added to your favorite list
Looking for resale homes?

By agreeing to Terms of Use, you will have ability to search up to 307987 listings and access to richer information than found on REALTOR.ca through my website.


