$980,000
Available - For Sale
Listing ID: W12084249
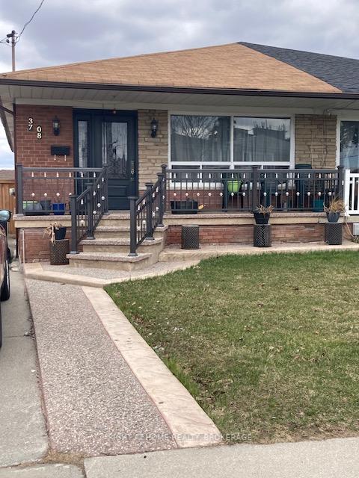
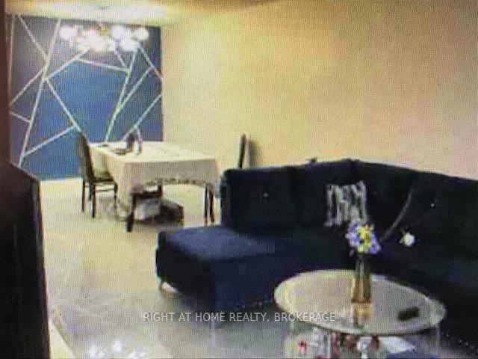
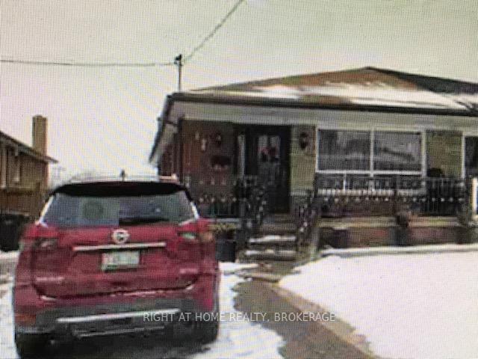
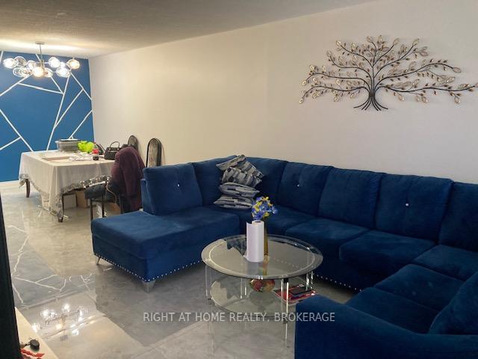
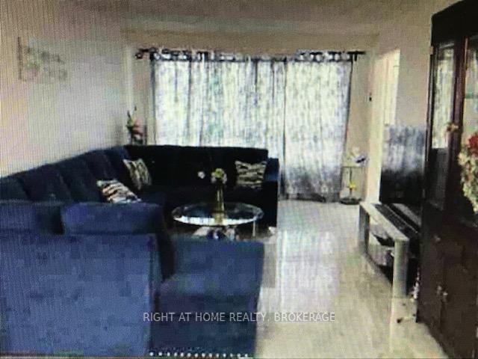
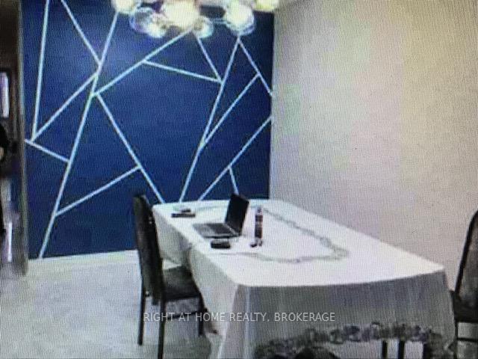
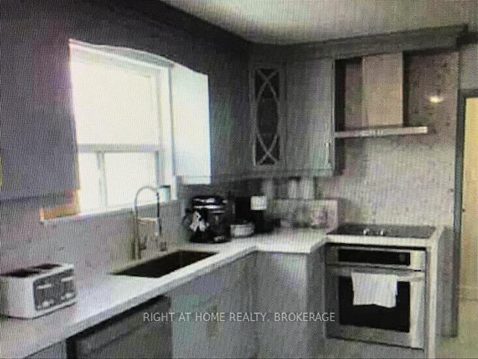
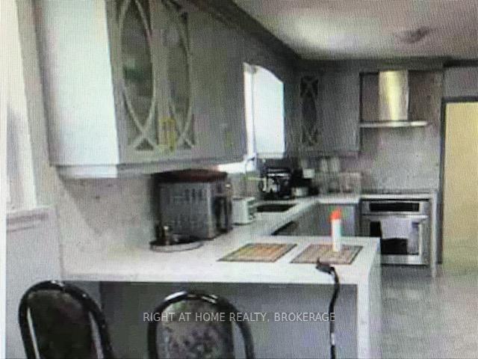
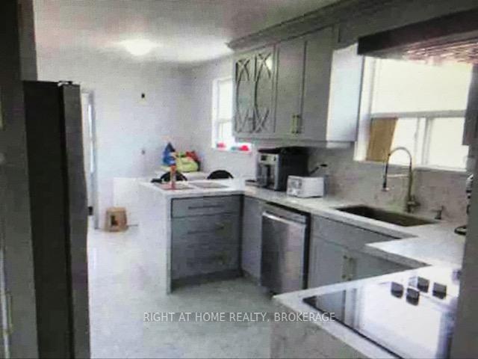
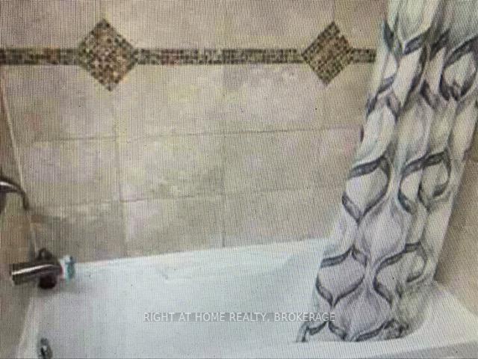
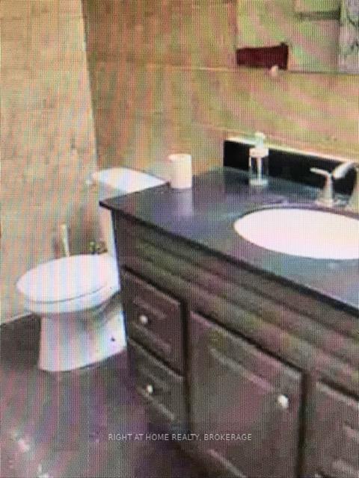
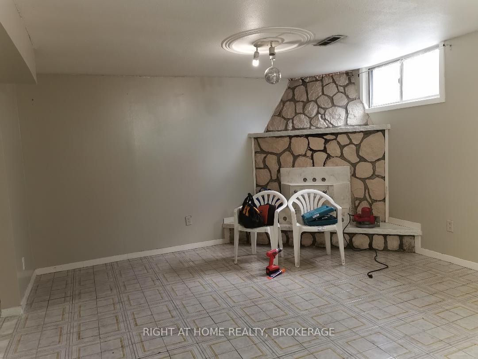
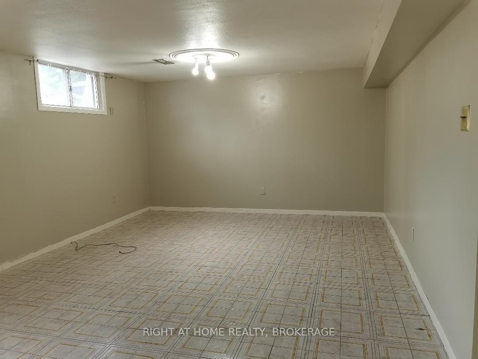
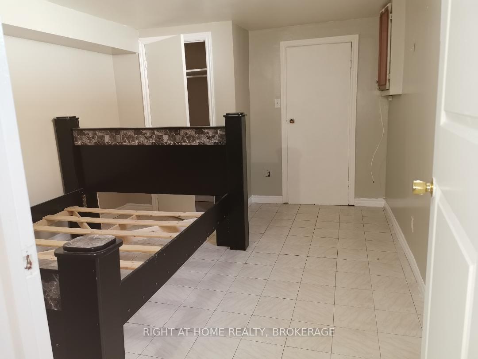
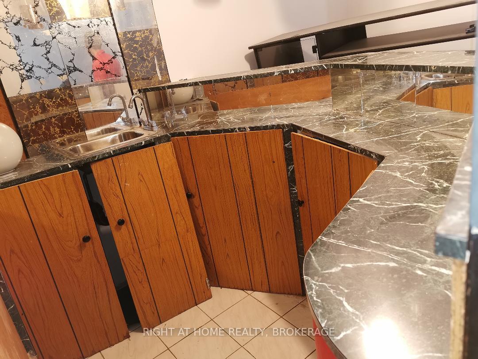
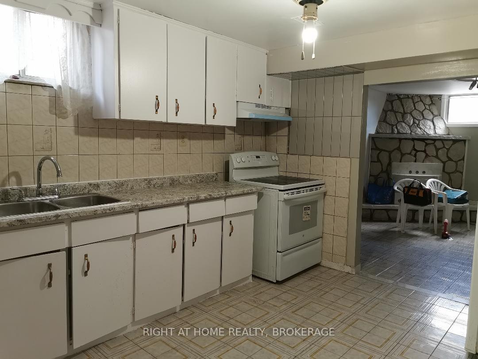
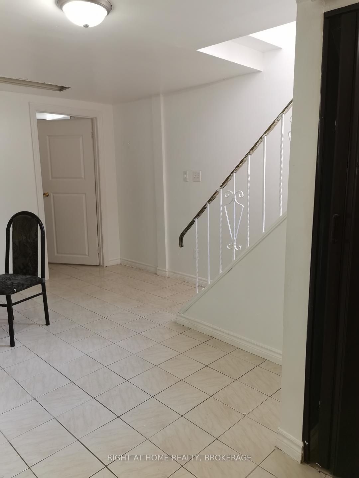
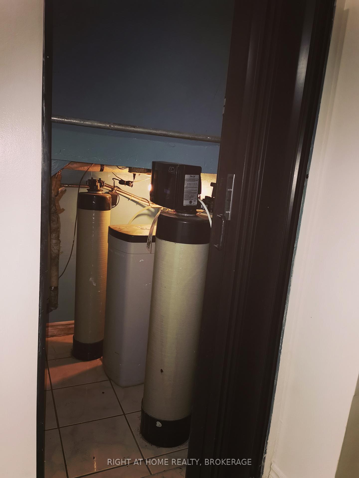
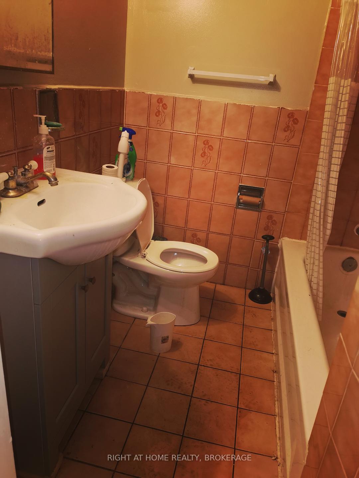
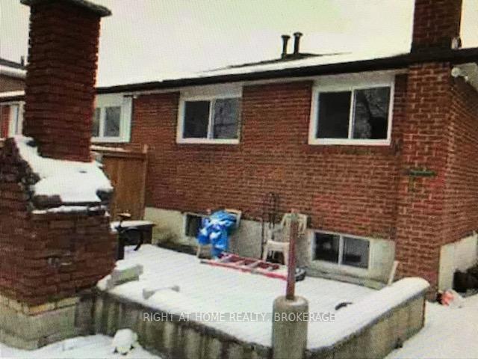
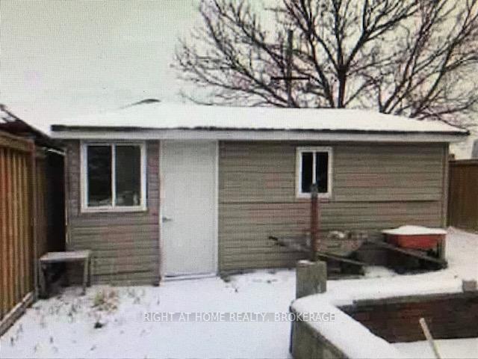





















| Rare find in Mississauga. This Semi-Detached Bungalow has all wood floors and Ceramic throughout.Three Large bedrooms on Main floor and a Large Kitchen. Kitchen is beautiful and recently updated with SS appliances. Combination Living/Dining Room allows you to arrange your furniture however you like. A Legal Two Bedroom Basement Apartment with Separate Entrance boasts a large Kitchen and Family Room with Fireplace for those cold Canadian Winters. Or makes a great In Law Suite or Rental that can generate income upwards of $2,000.00 per month. The Builtin Bar makes this the place to entertain for Holidays or Special Occasions. Large Storage Shed and Built in Bar B Q in backyard.This older, unique home is a must to see.Close to Shops, Parks, Places of Worship, Libraries, Schools, Hospital and transportation.We are priced to sell. |
| Price | $980,000 |
| Taxes: | $4222.00 |
| Assessment Year: | 2024 |
| Occupancy: | Owner |
| Directions/Cross Streets: | Morning Star and Goreway |
| Rooms: | 6 |
| Rooms +: | 8 |
| Bedrooms: | 3 |
| Bedrooms +: | 2 |
| Family Room: | T |
| Basement: | Finished, Separate Ent |
| Level/Floor | Room | Length(ft) | Width(ft) | Descriptions | |
| Room 1 | Main | Foyer | 8.04 | 4.99 | |
| Room 2 | Main | Living Ro | 14.99 | 11.97 | |
| Room 3 | Main | Dining Ro | 14.99 | 11.97 | |
| Room 4 | Main | Kitchen | 19.98 | 7.97 | |
| Room 5 | Main | Primary B | 12.99 | 10.99 | Walk-In Closet(s) |
| Room 6 | Main | Bedroom 2 | 16.99 | 8.99 | |
| Room 7 | Main | Bedroom 3 | 8.99 | 8.99 | |
| Room 8 | Main | Bathroom | 7.48 | 7.97 | 4 Pc Bath |
| Room 9 | Basement | Living Ro | 19.98 | 12.99 | Fireplace |
| Room 10 | Basement | Other | 9.97 | 10.99 | B/I Bar |
| Room 11 | Basement | Bedroom | 12.99 | 10.99 | |
| Room 12 | Basement | Bedroom 2 | 12.99 | 8.99 | |
| Room 13 | Basement | Cold Room | 20.99 | 3.28 | |
| Room 14 | Basement | Kitchen | 11.97 | 9.97 | |
| Room 15 | Basement | Laundry | 11.97 | 8.99 |
| Washroom Type | No. of Pieces | Level |
| Washroom Type 1 | 4 | Main |
| Washroom Type 2 | 4 | Basement |
| Washroom Type 3 | 0 | |
| Washroom Type 4 | 0 | |
| Washroom Type 5 | 0 | |
| Washroom Type 6 | 4 | Main |
| Washroom Type 7 | 4 | Basement |
| Washroom Type 8 | 0 | |
| Washroom Type 9 | 0 | |
| Washroom Type 10 | 0 |
| Total Area: | 0.00 |
| Property Type: | Semi-Detached |
| Style: | Bungalow |
| Exterior: | Stone, Brick Front |
| Garage Type: | None |
| Drive Parking Spaces: | 2 |
| Pool: | None |
| Approximatly Square Footage: | 1100-1500 |
| CAC Included: | N |
| Water Included: | N |
| Cabel TV Included: | N |
| Common Elements Included: | N |
| Heat Included: | N |
| Parking Included: | N |
| Condo Tax Included: | N |
| Building Insurance Included: | N |
| Fireplace/Stove: | Y |
| Heat Type: | Forced Air |
| Central Air Conditioning: | Central Air |
| Central Vac: | N |
| Laundry Level: | Syste |
| Ensuite Laundry: | F |
| Sewers: | Sewer |
$
%
Years
This calculator is for demonstration purposes only. Always consult a professional
financial advisor before making personal financial decisions.
| Although the information displayed is believed to be accurate, no warranties or representations are made of any kind. |
| RIGHT AT HOME REALTY, BROKERAGE |
- Listing -1 of 0
|
|

Kambiz Farsian
Sales Representative
Dir:
416-317-4438
Bus:
905-695-7888
Fax:
905-695-0900
| Book Showing | Email a Friend |
Jump To:
At a Glance:
| Type: | Freehold - Semi-Detached |
| Area: | Peel |
| Municipality: | Mississauga |
| Neighbourhood: | Malton |
| Style: | Bungalow |
| Lot Size: | x 125.00(Feet) |
| Approximate Age: | |
| Tax: | $4,222 |
| Maintenance Fee: | $0 |
| Beds: | 3+2 |
| Baths: | 2 |
| Garage: | 0 |
| Fireplace: | Y |
| Air Conditioning: | |
| Pool: | None |
Payment Calculator:
Listing added to your favorite list
Looking for resale homes?

By agreeing to Terms of Use, you will have ability to search up to 311473 listings and access to richer information than found on REALTOR.ca through my website.


