$1,150,000
Available - For Sale
Listing ID: X12081523
472 READ Road , St. Catharines, L2R 7K6, Niagara
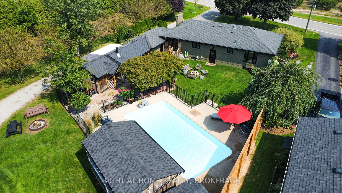
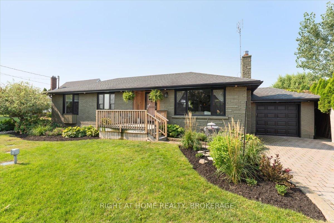
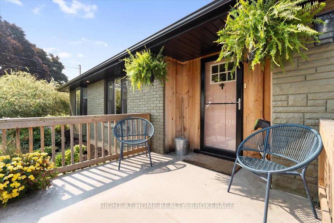
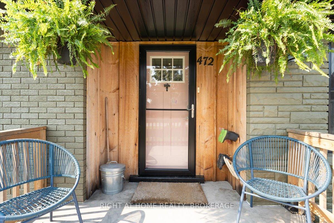
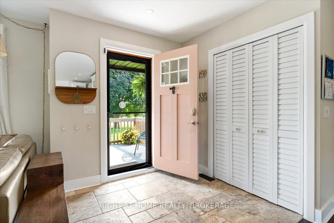
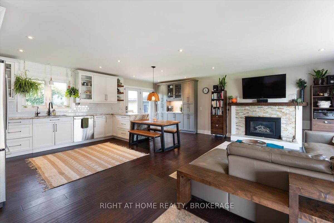
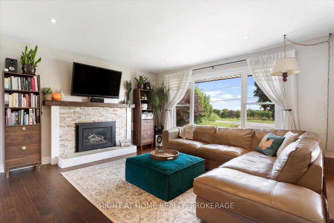
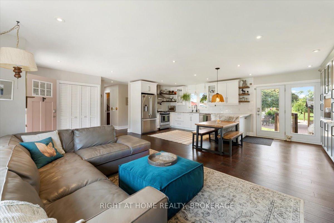
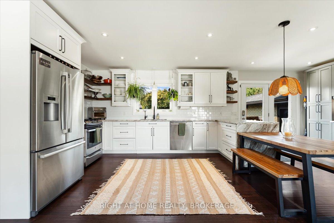
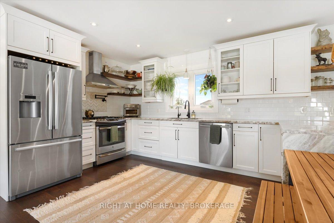
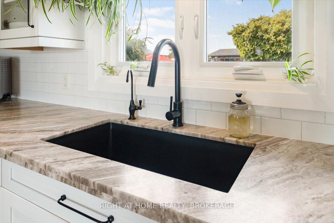

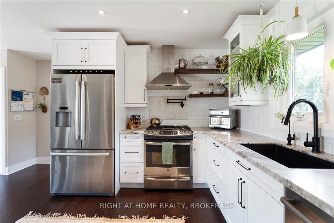
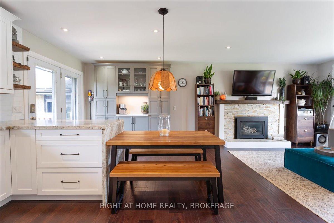
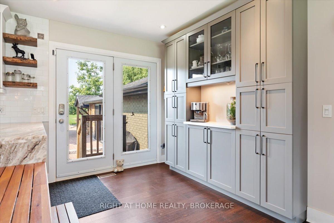
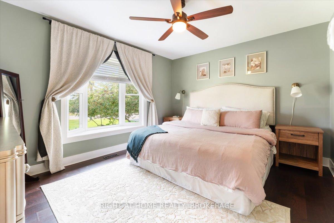

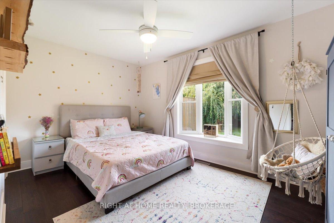
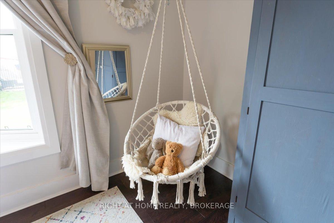
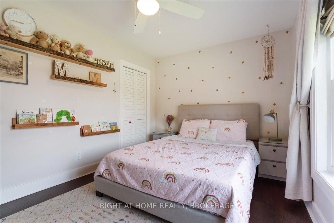
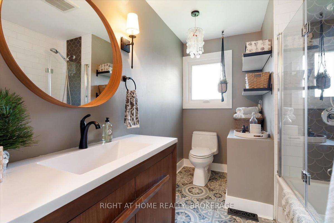
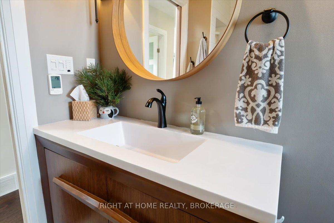
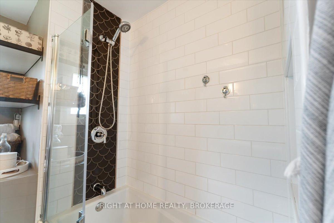
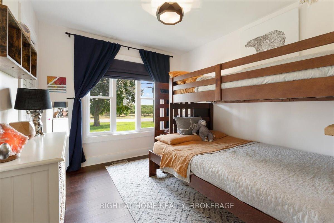
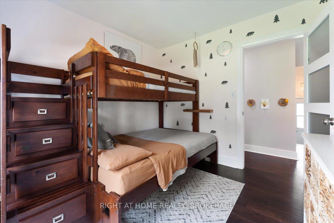
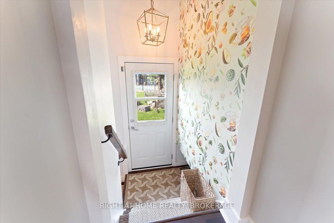
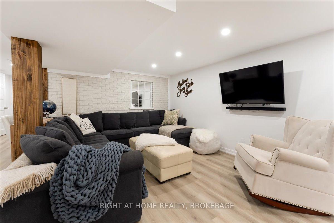
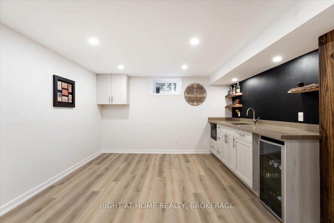
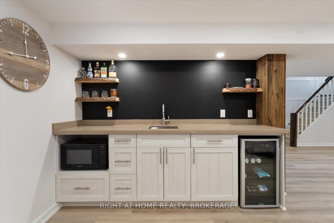
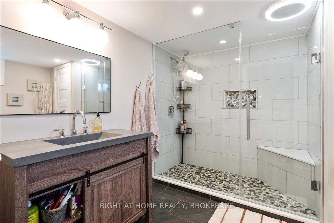
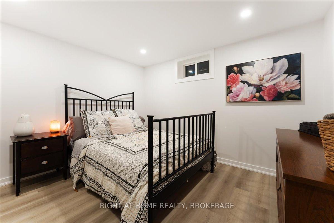
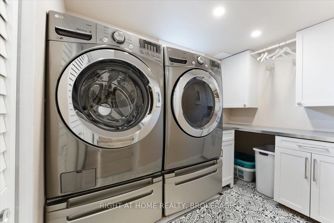
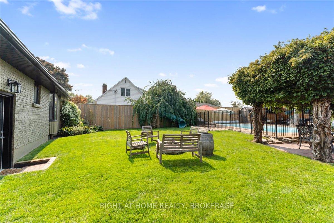
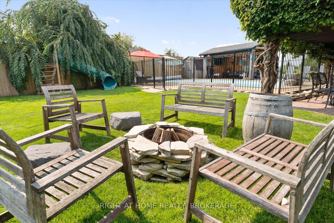
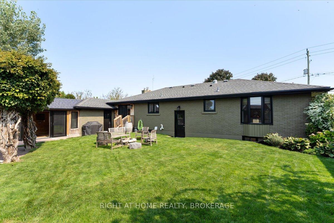
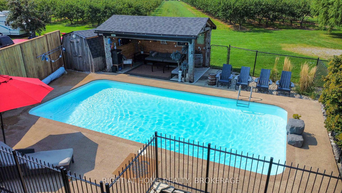

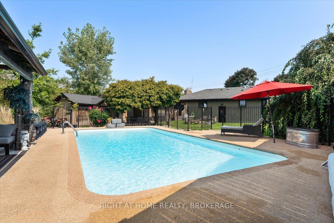
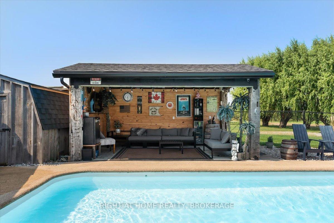
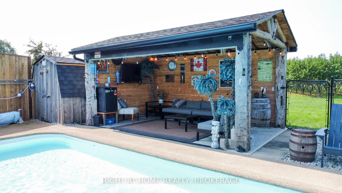
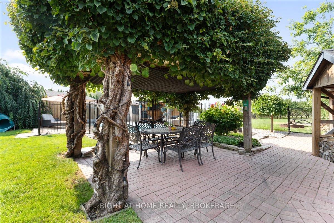

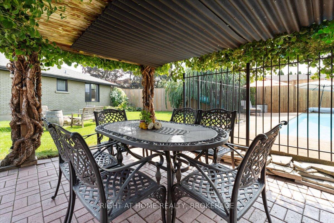
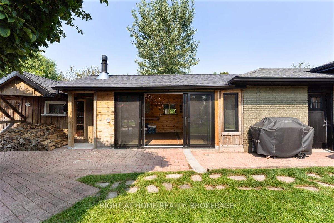
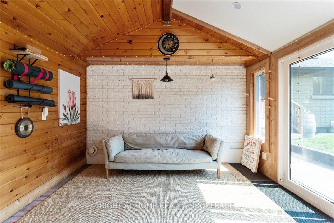


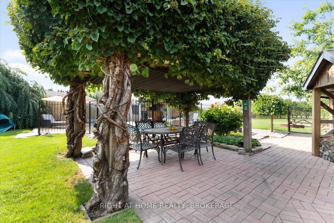
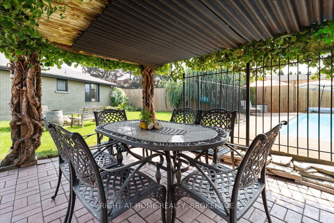
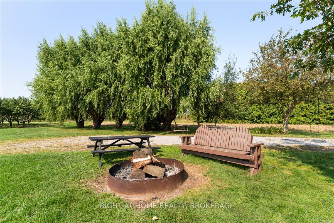
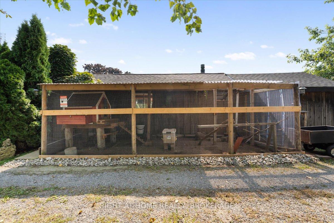
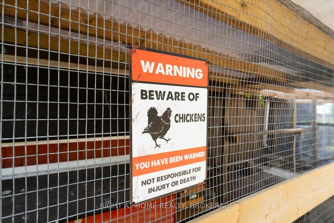
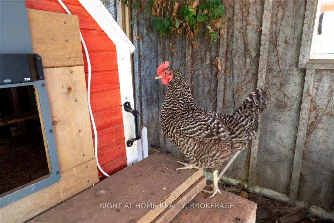
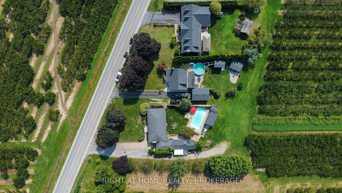






















































| Steps away from Niagara on the Lake, this incredible Niagara home is nestled right among the orchards! It's got that perfect mix of country charm and city convenience, with wineries just down the road for weekend tastings. Step inside, and you'll feel the place give you a warm embrace. Big windows in the living room flood the space with light, and the gas fireplace is just begging for cozy nights in. The kitchen is a showstopper. Sleek counters, tons of storage, and garden doors leading to your private backyard. It's the kind of spot where morning coffee or dinner parties feel extra special. The main floor has 3 generous bedrooms, and a 4-piece bathroom that is crisp and modern. Let's head downstairs, the basement is a whole vibe. There's a rec room perfect for movie marathons or game nights, a slick bar for mixing drinks, and a guest bedroom for when friends stay over. Plus, a sharp bathroom (yes it has a urinal!) and plenty of storage to keep things organized. Now, let's talk about outside, because this is where it gets fun. Picture yourself by the gated in-ground pool on a hot summer day - pure bliss. There's a custom cabana for lounging and a heated studio with a sauna that could be your work-from-home spot or a zen retreat. You've also got a chicken coop for that farm-fresh egg life. This place is wine-country living done right. It's ready for you to move in and make it yours. Want to see it up close? Let's set up a private tour and check out every detail together. |
| Price | $1,150,000 |
| Taxes: | $5585.09 |
| Occupancy: | Owner |
| Address: | 472 READ Road , St. Catharines, L2R 7K6, Niagara |
| Acreage: | < .50 |
| Directions/Cross Streets: | LAKESHORE RD TO READ RD |
| Rooms: | 6 |
| Rooms +: | 3 |
| Bedrooms: | 3 |
| Bedrooms +: | 1 |
| Family Room: | F |
| Basement: | Walk-Up, Partially Fi |
| Level/Floor | Room | Length(ft) | Width(ft) | Descriptions | |
| Room 1 | Main | Kitchen | 21.65 | 9.22 | |
| Room 2 | Main | Living Ro | 15.55 | 13.48 | |
| Room 3 | Main | Primary B | 12.99 | 10.99 | |
| Room 4 | Main | Bedroom | 13.97 | 9.41 | |
| Room 5 | Main | Bedroom | 9.81 | 9.41 | |
| Room 6 | Main | Bathroom | 24.24 | 13.97 | |
| Room 7 | Basement | Recreatio | 10.56 | 9.48 | |
| Room 8 | Basement | Bedroom | 10.59 | 9.51 | |
| Room 9 | Basement | Bathroom | 7.22 | 9.84 |
| Washroom Type | No. of Pieces | Level |
| Washroom Type 1 | 4 | Main |
| Washroom Type 2 | 4 | Basement |
| Washroom Type 3 | 0 | |
| Washroom Type 4 | 0 | |
| Washroom Type 5 | 0 |
| Total Area: | 0.00 |
| Approximatly Age: | 51-99 |
| Property Type: | Detached |
| Style: | Bungalow |
| Exterior: | Stone, Brick |
| Garage Type: | Attached |
| (Parking/)Drive: | Private Do |
| Drive Parking Spaces: | 6 |
| Park #1 | |
| Parking Type: | Private Do |
| Park #2 | |
| Parking Type: | Private Do |
| Park #3 | |
| Parking Type: | Other |
| Pool: | None |
| Approximatly Age: | 51-99 |
| Approximatly Square Footage: | 1100-1500 |
| CAC Included: | N |
| Water Included: | N |
| Cabel TV Included: | N |
| Common Elements Included: | N |
| Heat Included: | N |
| Parking Included: | N |
| Condo Tax Included: | N |
| Building Insurance Included: | N |
| Fireplace/Stove: | Y |
| Heat Type: | Forced Air |
| Central Air Conditioning: | Central Air |
| Central Vac: | N |
| Laundry Level: | Syste |
| Ensuite Laundry: | F |
| Elevator Lift: | False |
| Sewers: | Septic |
$
%
Years
This calculator is for demonstration purposes only. Always consult a professional
financial advisor before making personal financial decisions.
| Although the information displayed is believed to be accurate, no warranties or representations are made of any kind. |
| RIGHT AT HOME REALTY, BROKERAGE |
- Listing -1 of 0
|
|

Kambiz Farsian
Sales Representative
Dir:
416-317-4438
Bus:
905-695-7888
Fax:
905-695-0900
| Book Showing | Email a Friend |
Jump To:
At a Glance:
| Type: | Freehold - Detached |
| Area: | Niagara |
| Municipality: | St. Catharines |
| Neighbourhood: | 436 - Port Weller |
| Style: | Bungalow |
| Lot Size: | x 166.71(Feet) |
| Approximate Age: | 51-99 |
| Tax: | $5,585.09 |
| Maintenance Fee: | $0 |
| Beds: | 3+1 |
| Baths: | 2 |
| Garage: | 0 |
| Fireplace: | Y |
| Air Conditioning: | |
| Pool: | None |
Locatin Map:
Payment Calculator:

Listing added to your favorite list
Looking for resale homes?

By agreeing to Terms of Use, you will have ability to search up to 310559 listings and access to richer information than found on REALTOR.ca through my website.


