$1,199,900
Available - For Sale
Listing ID: W12078920
1178 Raspberry Terr , Milton, L9E 1K3, Halton
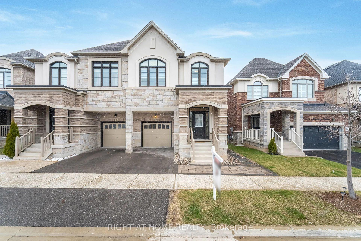
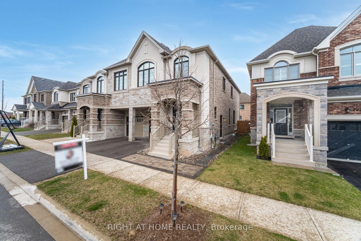
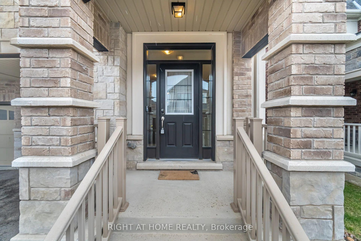
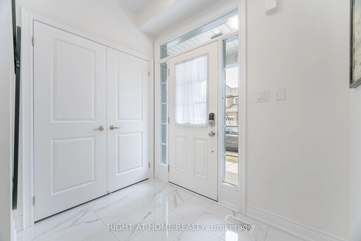
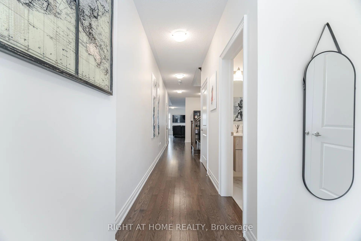
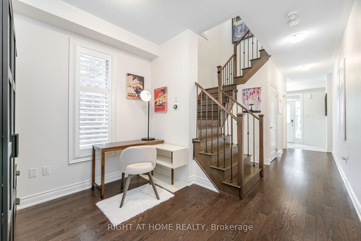
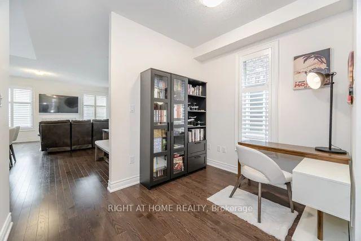
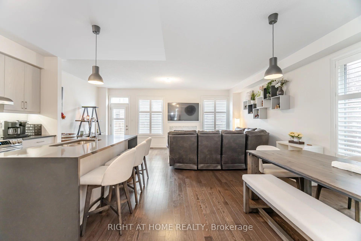
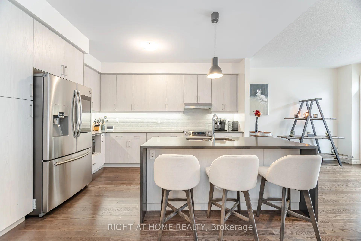
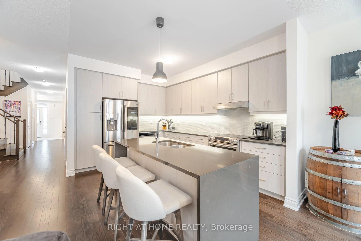
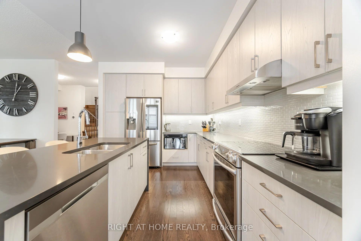
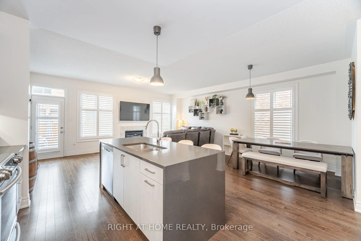
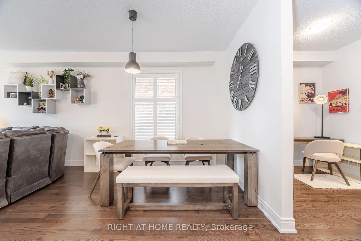
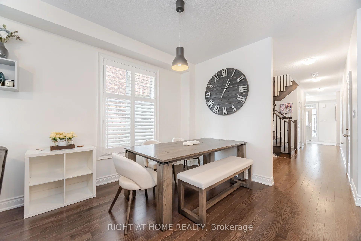
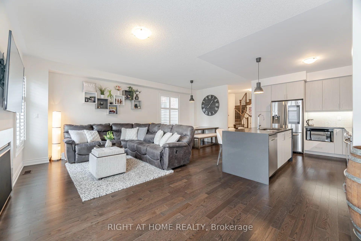
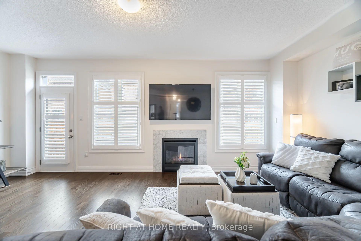
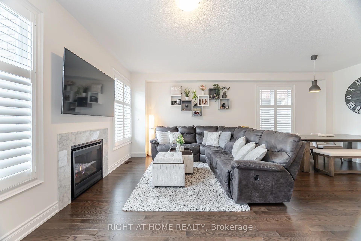
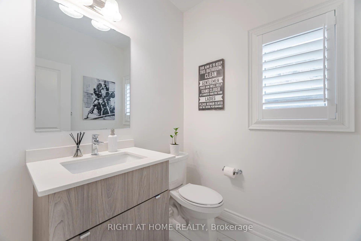
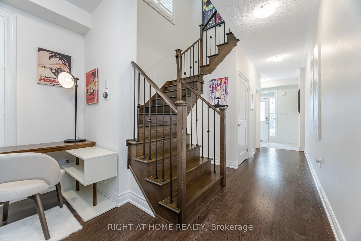
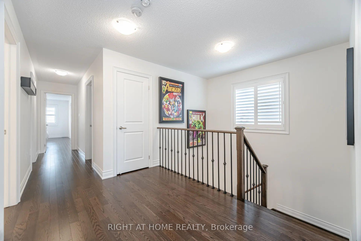
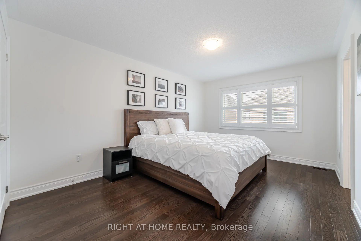
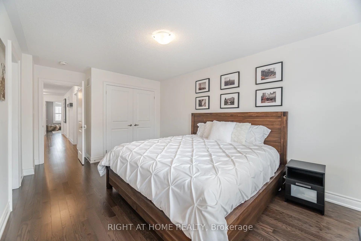
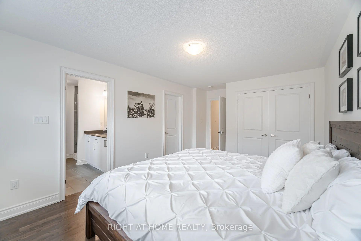
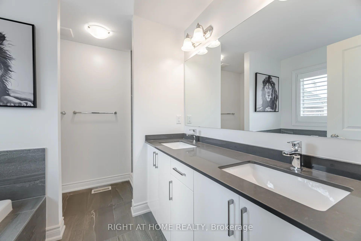
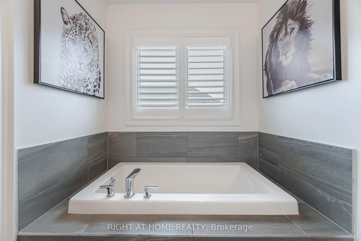
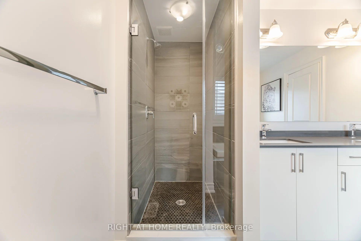
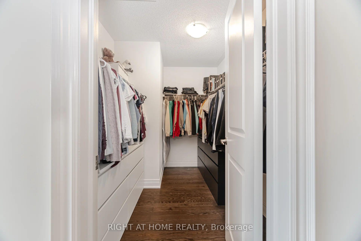
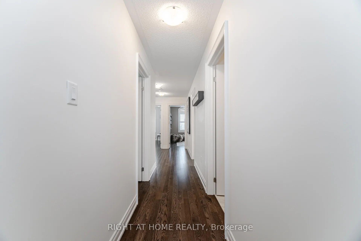
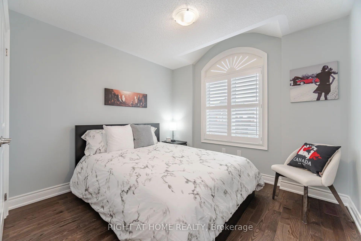
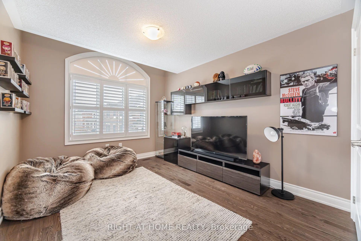


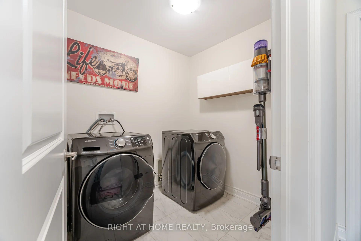
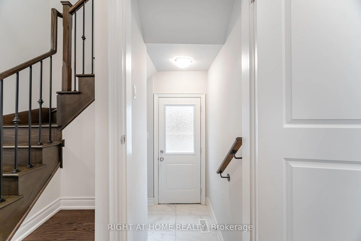
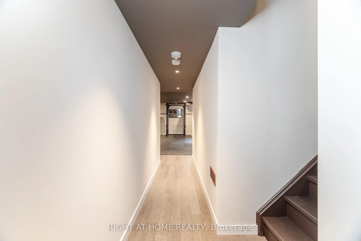
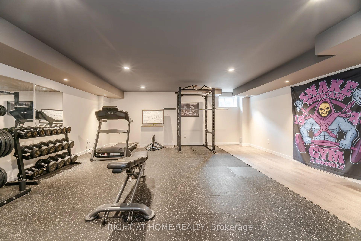
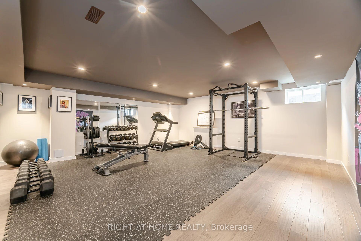
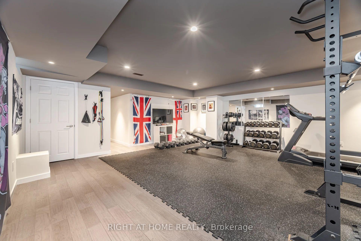
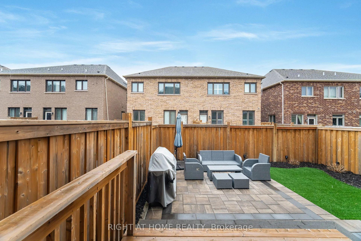
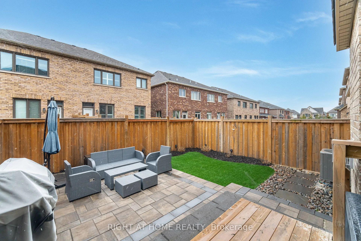
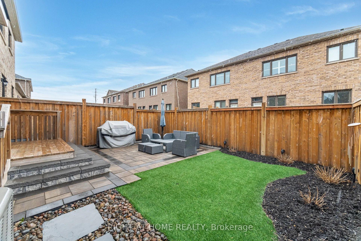
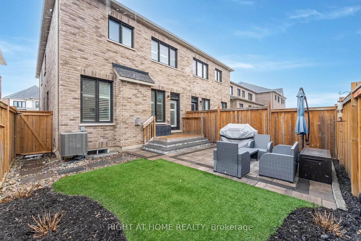
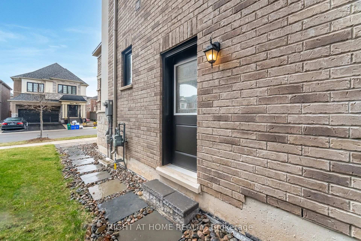











































| Welcome to 1178 Raspberry Terrace a stunning semi-detached home built by renowned builder Great Gulf, located in the highly sought-after Ford community of Milton. This beautifully appointed residence features four spacious bedrooms plus a versatile den, along with a fully finished basement complete with a separate entrance ideal for extended family living or potential rental income. Step into a bright and modern interior showcasing an upgraded kitchen with premium stainless steel appliances, elegant quartz countertops, and stylish cabinetry. The home is enhanced by rich hardwood flooring throughout and thoughtfully selected upgrades that add both comfort and sophistication. Enjoy beautifully landscaped grounds and a meticulously designed backyard perfect for relaxing or entertaining. Ideally situated close to top-rated schools, scenic parks, and a wide array of amenities, this home offers exceptional living in one of Milton's most desirable neighbourhoods. |
| Price | $1,199,900 |
| Taxes: | $3854.00 |
| Assessment Year: | 2024 |
| Occupancy: | Owner |
| Address: | 1178 Raspberry Terr , Milton, L9E 1K3, Halton |
| Directions/Cross Streets: | St. Louis Laurent & Ontario St. |
| Rooms: | 7 |
| Bedrooms: | 4 |
| Bedrooms +: | 0 |
| Family Room: | F |
| Basement: | Finished, Separate Ent |
| Level/Floor | Room | Length(ft) | Width(ft) | Descriptions | |
| Room 1 | Main | Great Roo | 20.11 | 10.1 | Gas Fireplace, W/O To Deck, California Shutters |
| Room 2 | Main | Dining Ro | 10.5 | 10.17 | Combined w/Living, Hardwood Floor |
| Room 3 | Main | Kitchen | 10.5 | 13.61 | Centre Island, Ceramic Backsplash, Hardwood Floor |
| Room 4 | Main | Den | 6.99 | 7.12 | Window, Hardwood Floor |
| Room 5 | Main | Powder Ro | 4.99 | 6.99 | Window, Tile Floor |
| Room 6 | Upper | Primary B | 10.1 | 15.71 | Large Window, Walk-In Closet(s), Hardwood Floor |
| Room 7 | Upper | Bedroom 2 | 10.1 | 11.12 | Large Window, Closet, Hardwood Floor |
| Room 8 | Upper | Bedroom 3 | 10.3 | 9.81 | Large Window, Closet, Hardwood Floor |
| Room 9 | Upper | Bedroom 4 | 10.3 | 12.99 | Large Window, Closet, Hardwood Floor |
| Room 10 | Basement | Recreatio | 18.7 | 19.02 |
| Washroom Type | No. of Pieces | Level |
| Washroom Type 1 | 2 | Main |
| Washroom Type 2 | 3 | Second |
| Washroom Type 3 | 4 | Second |
| Washroom Type 4 | 0 | |
| Washroom Type 5 | 0 | |
| Washroom Type 6 | 2 | Main |
| Washroom Type 7 | 3 | Second |
| Washroom Type 8 | 4 | Second |
| Washroom Type 9 | 0 | |
| Washroom Type 10 | 0 |
| Total Area: | 0.00 |
| Property Type: | Semi-Detached |
| Style: | 2-Storey |
| Exterior: | Brick, Stone |
| Garage Type: | Attached |
| Drive Parking Spaces: | 1 |
| Pool: | None |
| Approximatly Square Footage: | 2000-2500 |
| CAC Included: | N |
| Water Included: | N |
| Cabel TV Included: | N |
| Common Elements Included: | N |
| Heat Included: | N |
| Parking Included: | N |
| Condo Tax Included: | N |
| Building Insurance Included: | N |
| Fireplace/Stove: | Y |
| Heat Type: | Forced Air |
| Central Air Conditioning: | Central Air |
| Central Vac: | N |
| Laundry Level: | Syste |
| Ensuite Laundry: | F |
| Sewers: | Sewer |
$
%
Years
This calculator is for demonstration purposes only. Always consult a professional
financial advisor before making personal financial decisions.
| Although the information displayed is believed to be accurate, no warranties or representations are made of any kind. |
| RIGHT AT HOME REALTY |
- Listing -1 of 0
|
|

Kambiz Farsian
Sales Representative
Dir:
416-317-4438
Bus:
905-695-7888
Fax:
905-695-0900
| Virtual Tour | Book Showing | Email a Friend |
Jump To:
At a Glance:
| Type: | Freehold - Semi-Detached |
| Area: | Halton |
| Municipality: | Milton |
| Neighbourhood: | 1032 - FO Ford |
| Style: | 2-Storey |
| Lot Size: | x 90.22(Feet) |
| Approximate Age: | |
| Tax: | $3,854 |
| Maintenance Fee: | $0 |
| Beds: | 4 |
| Baths: | 3 |
| Garage: | 0 |
| Fireplace: | Y |
| Air Conditioning: | |
| Pool: | None |
Locatin Map:
Payment Calculator:

Listing added to your favorite list
Looking for resale homes?

By agreeing to Terms of Use, you will have ability to search up to 311473 listings and access to richer information than found on REALTOR.ca through my website.


