$2,500
Available - For Rent
Listing ID: N12036752
8119 Birchmount Road , Markham, L6G 0H5, York
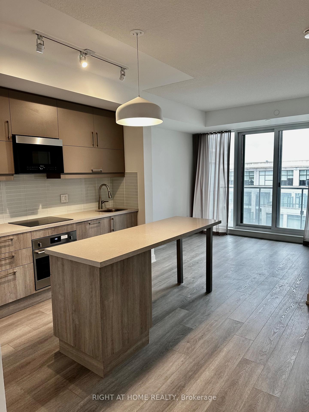
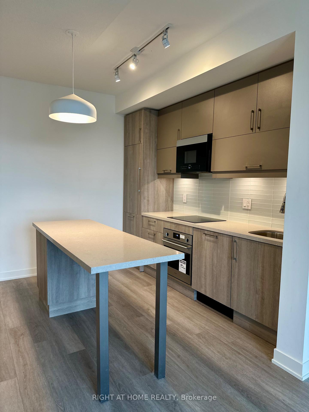
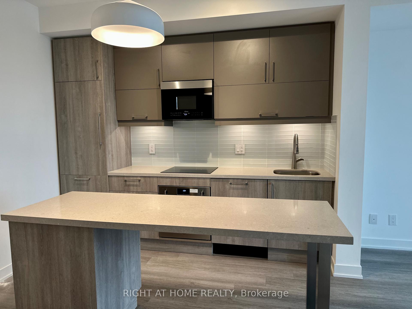
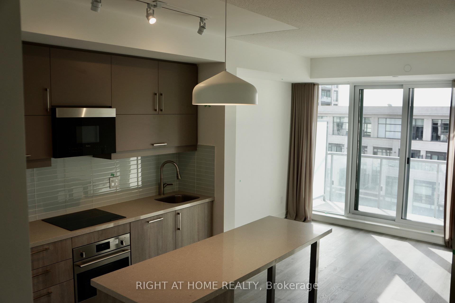
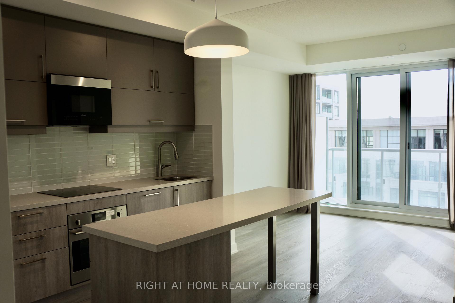
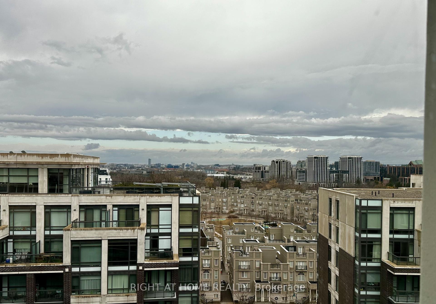
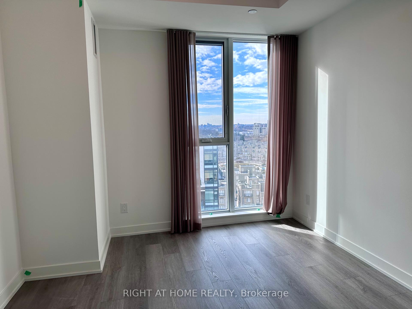
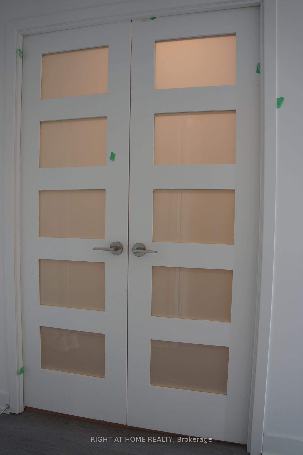
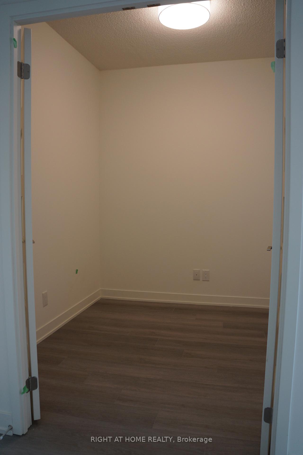
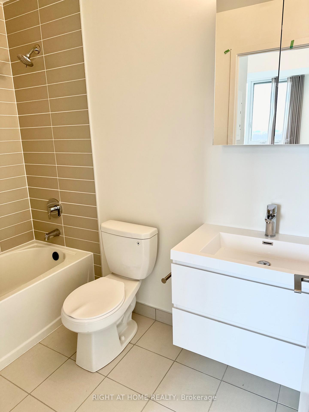
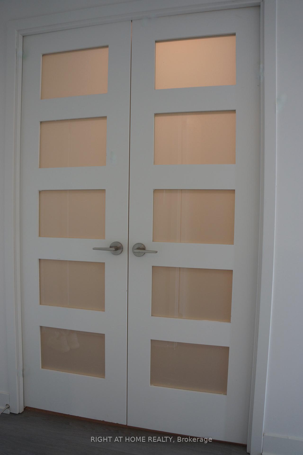
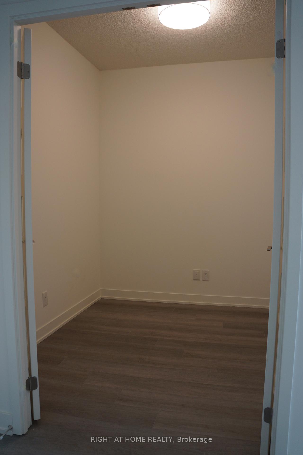
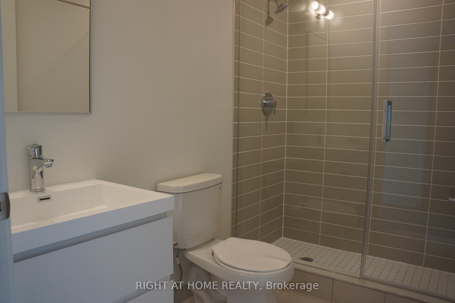
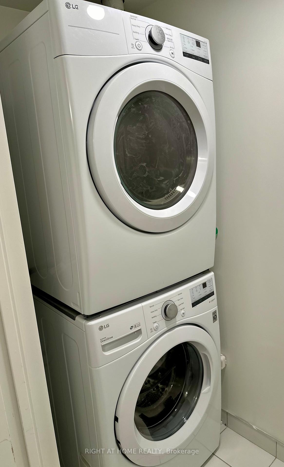
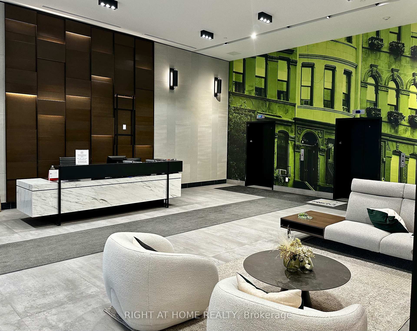
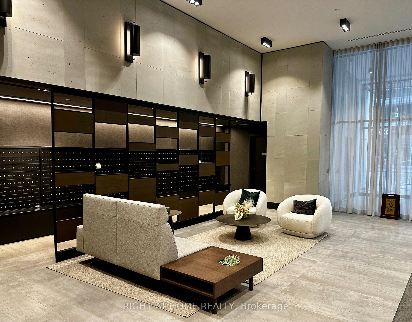
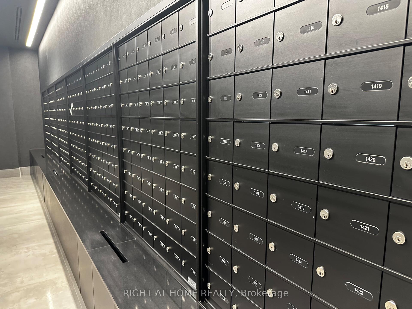
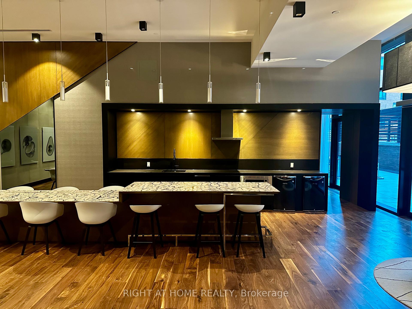
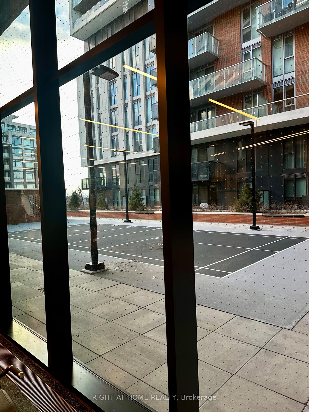
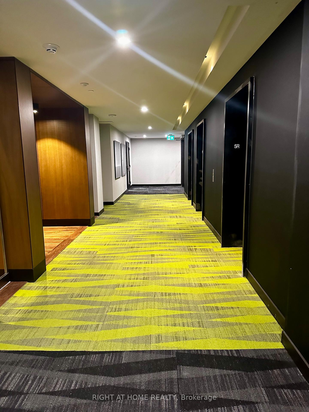
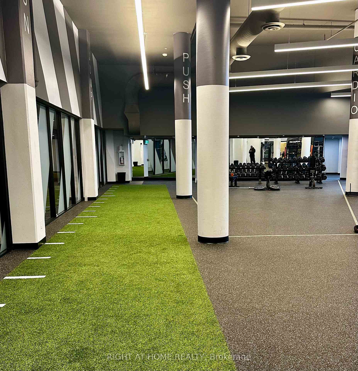
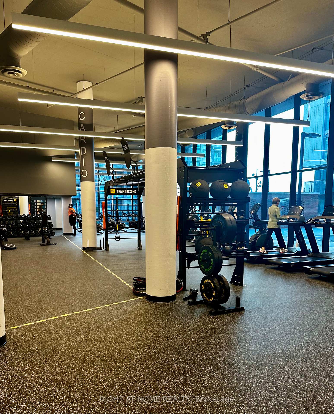
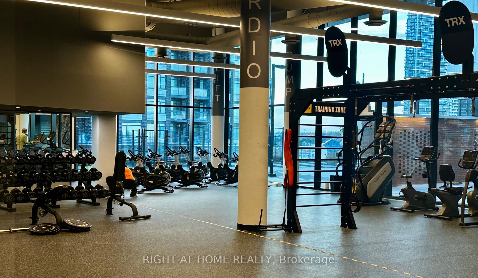
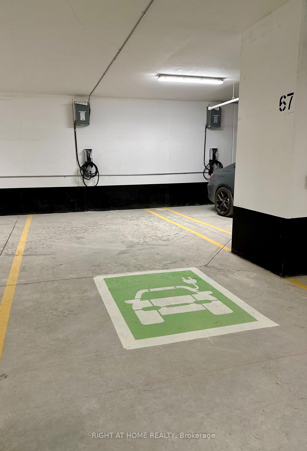
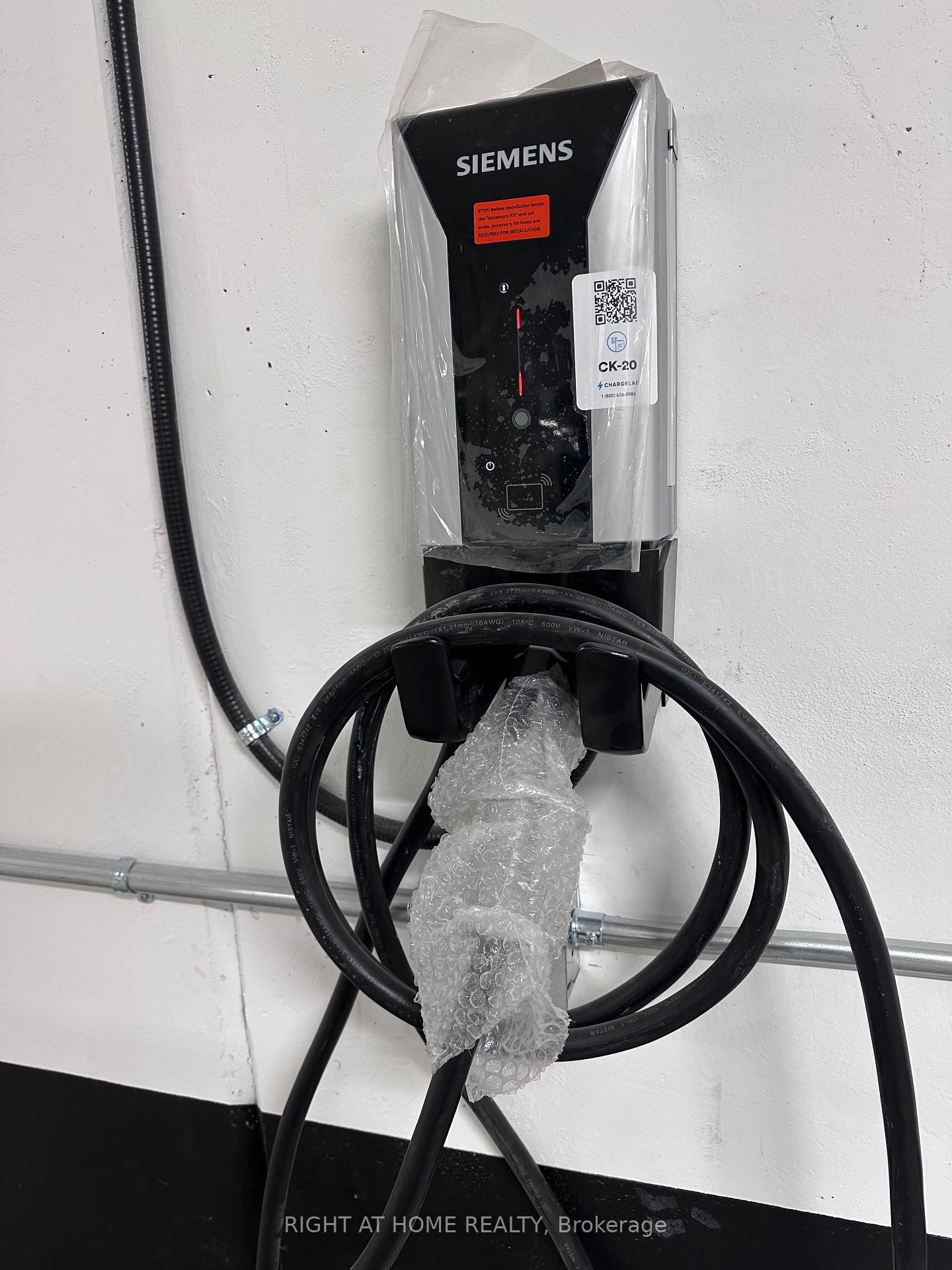

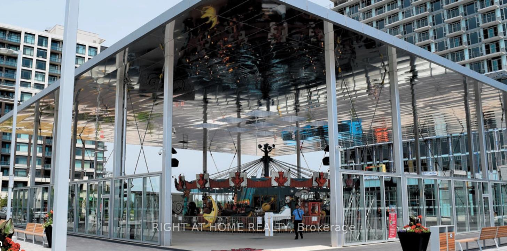
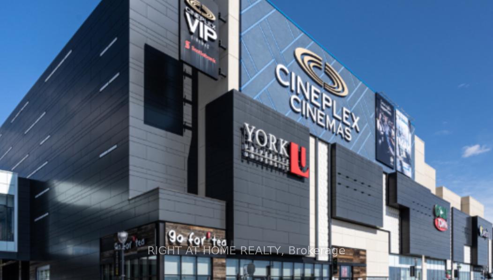






























| LIVE ELEVATED AT GALLERY SQUARE | RARE EV PARKING | SUNSET VIEW | HIGH FLOOR | LOCKER ON SAME FLOOR! ----------- Experience upscale living in the heart of Downtown Markham with this beautifully upgraded condo on a high floor, offering unobstructed west-facing views and stunning sunsets. The thoughtfully designed layout features 9 ceilings, two full bathrooms, and a versatile enclosed den with French doors ideal as a home office or guest suite.The sleek kitchen showcases integrated panelled appliances, quartz countertops, a striking glass tile backsplash, and a black glass cooktop with built-in oven and microwave. The open-concept living and dining space is bright and inviting, enhanced by designer light fixtures and custom window coverings. Step out onto your private balcony and take in glowing sunset views your front-row seat to Markhams skyline.This unit includes a rare EV parking spot and a private locker on the same floor offering exceptional convenience and practicality. No more elevator trips to storage locker!Gallery Square boasts premium amenities: 24-hour concierge, fully equipped gym, rooftop terrace, party room, games lounge, and more.Located in a vibrant, walkable neighbourhood, you're just steps from the newly opened York University Markham Campus, Cineplex, Whole Foods, and countless restaurants, shops, and cafés. Also nearby: Bill Crothers Secondary School, Markham YMCA, and the Markham Pan Am Centre perfect for students, professionals, and active lifestyles. Quick access to VIVA Transit, GO Transit, Hwy 407/404, and downtown Toronto. Dont miss your chance to live in one of Markham's most sought-after communities a perfect blend of convenience, comfort, and future-ready features. |
| Price | $2,500 |
| Taxes: | $0.00 |
| Deposit Required: | True |
| Occupancy: | Vacant |
| Address: | 8119 Birchmount Road , Markham, L6G 0H5, York |
| Postal Code: | L6G 0H5 |
| Province/State: | York |
| Directions/Cross Streets: | Birchmount Rd/Enterprise Blvd |
| Level/Floor | Room | Length(ft) | Width(ft) | Descriptions | |
| Room 1 | Main | Bedroom | 10.17 | 10.82 | 4 Pc Ensuite, Large Window, B/I Closet |
| Room 2 | Main | Kitchen | 10.17 | 20.24 | Quartz Counter, B/I Appliances, Centre Island |
| Room 3 | Main | Dining Ro | 10.17 | 20.24 | Open Concept, Combined w/Kitchen, Laminate |
| Room 4 | Main | Living Ro | 10.17 | 20.24 | Open Concept, Combined w/Dining, W/O To Balcony |
| Room 5 | Main | Den | 8.43 | 7.84 | French Doors, Laminate |
| Washroom Type | No. of Pieces | Level |
| Washroom Type 1 | 4 | |
| Washroom Type 2 | 3 | |
| Washroom Type 3 | 0 | |
| Washroom Type 4 | 0 | |
| Washroom Type 5 | 0 |
| Total Area: | 0.00 |
| Approximatly Age: | 0-5 |
| Washrooms: | 2 |
| Heat Type: | Forced Air |
| Central Air Conditioning: | Central Air |
| Although the information displayed is believed to be accurate, no warranties or representations are made of any kind. |
| RIGHT AT HOME REALTY |
- Listing -1 of 0
|
|

Kambiz Farsian
Sales Representative
Dir:
416-317-4438
Bus:
905-695-7888
Fax:
905-695-0900
| Book Showing | Email a Friend |
Jump To:
At a Glance:
| Type: | Com - Condo Apartment |
| Area: | York |
| Municipality: | Markham |
| Neighbourhood: | Unionville |
| Style: | 1 Storey/Apt |
| Lot Size: | x 0.00() |
| Approximate Age: | 0-5 |
| Tax: | $0 |
| Maintenance Fee: | $0 |
| Beds: | 1+1 |
| Baths: | 2 |
| Garage: | 0 |
| Fireplace: | N |
| Air Conditioning: | |
| Pool: |
Locatin Map:

Listing added to your favorite list
Looking for resale homes?

By agreeing to Terms of Use, you will have ability to search up to 308509 listings and access to richer information than found on REALTOR.ca through my website.


