$1,890,000
Available - For Sale
Listing ID: C12075944
61 Rumsey Road , Toronto, M4G 1N9, Toronto
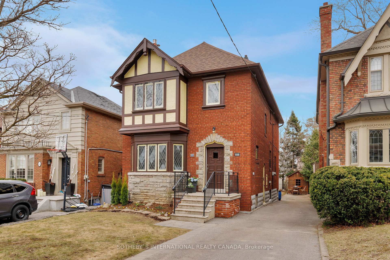
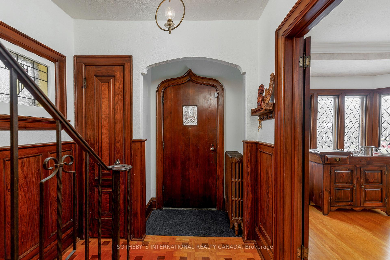
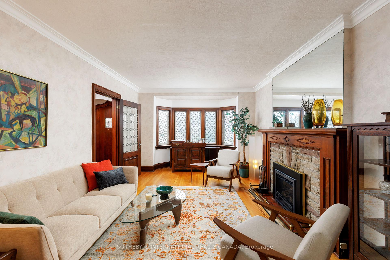
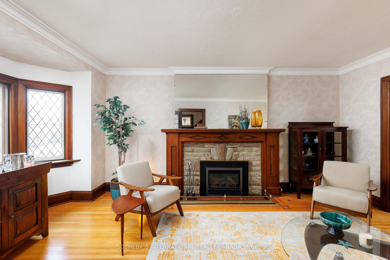
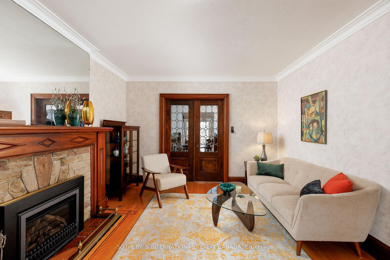
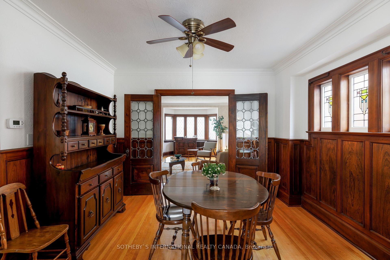
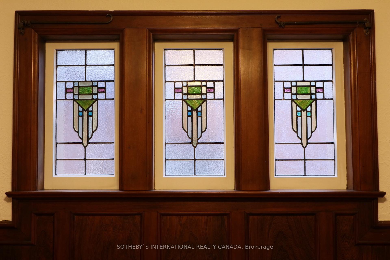
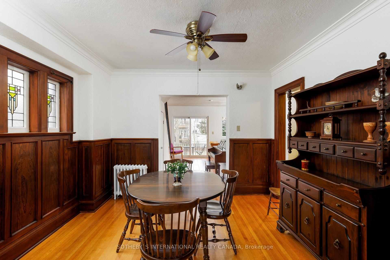
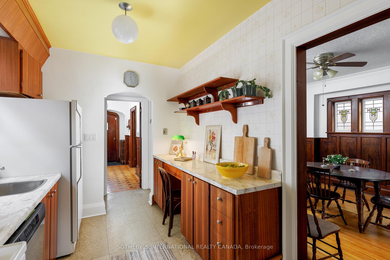
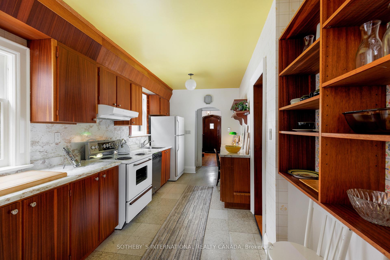
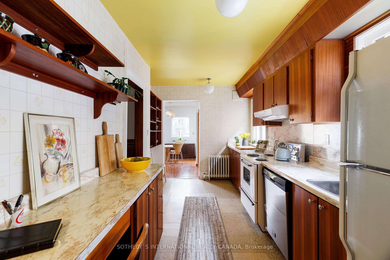
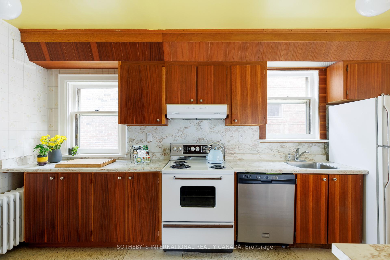
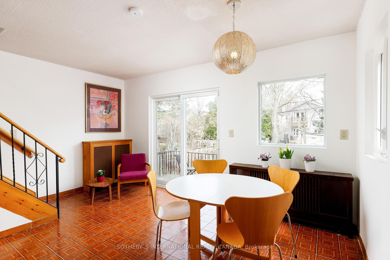
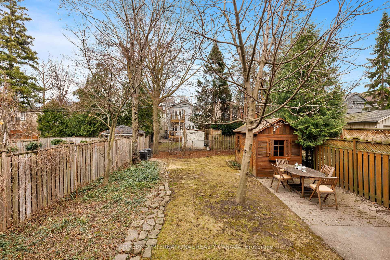
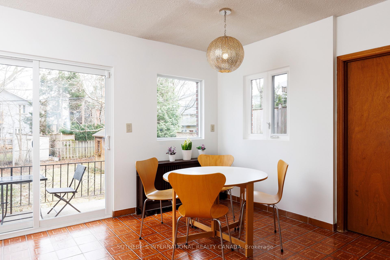
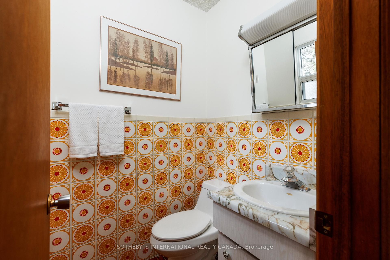
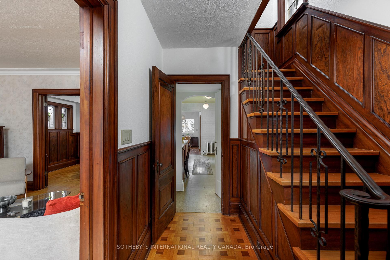
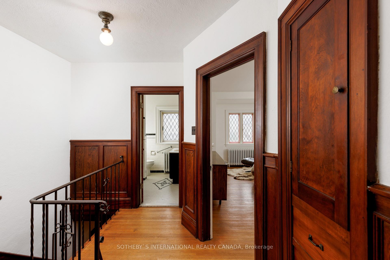
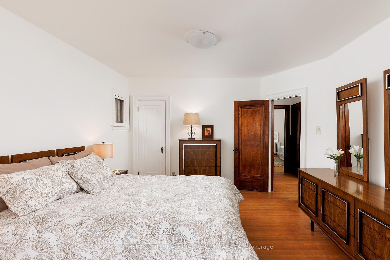
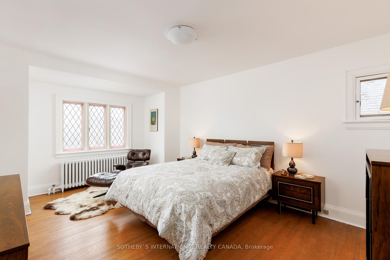
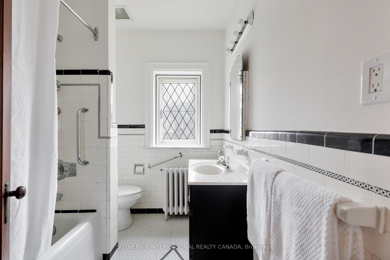
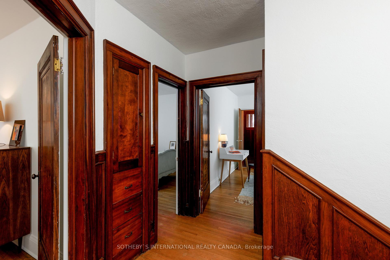
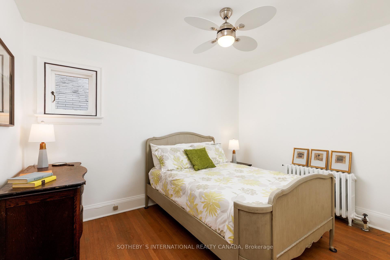
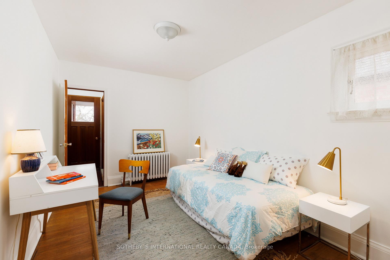
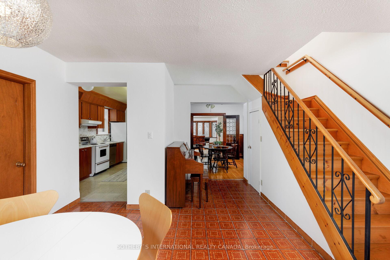
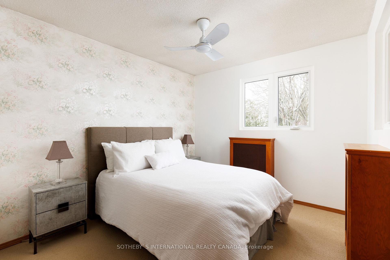
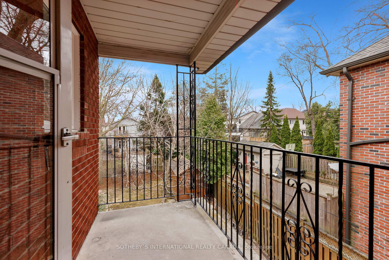
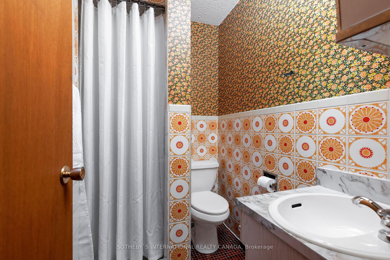
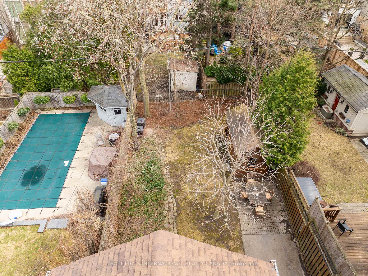
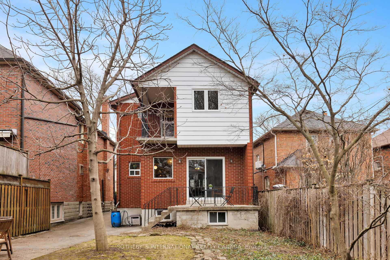
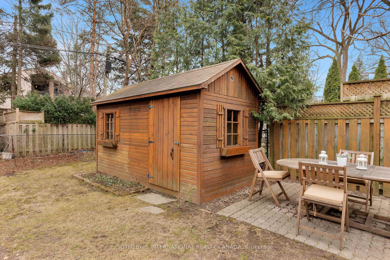
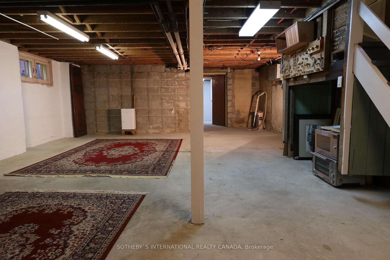
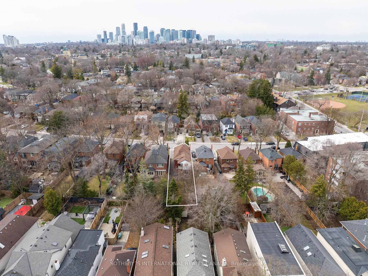
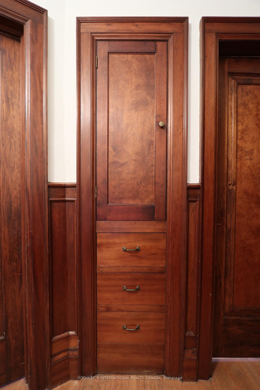


































| Live on Leaside's coveted Rumsey Road in one of Toronto's best family-friendly neighbourhoods. Unique, ace-arched front door with stone surround greets to warm and welcoming finishes including: original inlaid and strip hardwood floors, gleaming wood wainscoting /trim, beautifully crafted leaded doors, windows, sunlit stained glass accent windows, and a grand gas fireplace. Separate dining room and galley kitchen flow into the 2-storey addition for casual eat/lounge space with walk out to porch and pool-size back yard. King-Sized primary bedroom plus 3 additional rooms upstairs add flexible sleep and work space. A full-sized unfinished basement with a separate entrance, laundry, cold room, and rough-in 2-pc can be converted into extra living space. Don't miss this opportunity to make this great property your future dream home. Walk to Bayview boutiques, grocers, restaurants, top-ranking schools, parks, Leaside athletic arena with pool, hockey rinks, curling. Only a short drive to Laird big box retail stores. Easy access to Bayview extension / DVP and only minutes to Bloor / Yonge and downtown core. |
| Price | $1,890,000 |
| Taxes: | $10579.13 |
| Occupancy: | Partial |
| Address: | 61 Rumsey Road , Toronto, M4G 1N9, Toronto |
| Directions/Cross Streets: | Millwood and Rumsey |
| Rooms: | 8 |
| Bedrooms: | 4 |
| Bedrooms +: | 0 |
| Family Room: | T |
| Basement: | Full, Separate Ent |
| Level/Floor | Room | Length(ft) | Width(ft) | Descriptions | |
| Room 1 | Main | Foyer | 6.92 | 5.87 | |
| Room 2 | Main | Living Ro | 11.81 | 18.83 | |
| Room 3 | Main | Dining Ro | 11.28 | 11.61 | |
| Room 4 | Main | Kitchen | 7.81 | 16.14 | |
| Room 5 | Second | Family Ro | 10.96 | 14.5 | |
| Room 6 | Second | Bedroom | 12.33 | 14.3 | |
| Room 7 | Second | Bedroom 2 | 11.87 | 9.84 | |
| Room 8 | Second | Bedroom 3 | 13.55 | 8.99 | |
| Room 9 | Second | Bedroom 4 | 10.63 | 9.45 |
| Washroom Type | No. of Pieces | Level |
| Washroom Type 1 | 4 | Second |
| Washroom Type 2 | 3 | Second |
| Washroom Type 3 | 2 | Main |
| Washroom Type 4 | 0 | |
| Washroom Type 5 | 0 | |
| Washroom Type 6 | 4 | Second |
| Washroom Type 7 | 3 | Second |
| Washroom Type 8 | 2 | Main |
| Washroom Type 9 | 0 | |
| Washroom Type 10 | 0 | |
| Washroom Type 11 | 4 | Second |
| Washroom Type 12 | 3 | Second |
| Washroom Type 13 | 2 | Main |
| Washroom Type 14 | 0 | |
| Washroom Type 15 | 0 | |
| Washroom Type 16 | 4 | Second |
| Washroom Type 17 | 3 | Second |
| Washroom Type 18 | 2 | Main |
| Washroom Type 19 | 0 | |
| Washroom Type 20 | 0 |
| Total Area: | 0.00 |
| Approximatly Age: | 51-99 |
| Property Type: | Detached |
| Style: | 2-Storey |
| Exterior: | Brick |
| Garage Type: | None |
| (Parking/)Drive: | Private |
| Drive Parking Spaces: | 3 |
| Park #1 | |
| Parking Type: | Private |
| Park #2 | |
| Parking Type: | Private |
| Pool: | None |
| Other Structures: | Garden Shed |
| Approximatly Age: | 51-99 |
| Approximatly Square Footage: | 1500-2000 |
| Property Features: | Library, Park |
| CAC Included: | N |
| Water Included: | N |
| Cabel TV Included: | N |
| Common Elements Included: | N |
| Heat Included: | N |
| Parking Included: | N |
| Condo Tax Included: | N |
| Building Insurance Included: | N |
| Fireplace/Stove: | Y |
| Heat Type: | Water |
| Central Air Conditioning: | None |
| Central Vac: | N |
| Laundry Level: | Syste |
| Ensuite Laundry: | F |
| Sewers: | Sewer |
$
%
Years
This calculator is for demonstration purposes only. Always consult a professional
financial advisor before making personal financial decisions.
| Although the information displayed is believed to be accurate, no warranties or representations are made of any kind. |
| SOTHEBY`S INTERNATIONAL REALTY CANADA |
- Listing -1 of 0
|
|

Kambiz Farsian
Sales Representative
Dir:
416-317-4438
Bus:
905-695-7888
Fax:
905-695-0900
| Book Showing | Email a Friend |
Jump To:
At a Glance:
| Type: | Freehold - Detached |
| Area: | Toronto |
| Municipality: | Toronto C11 |
| Neighbourhood: | Leaside |
| Style: | 2-Storey |
| Lot Size: | x 135.00(Feet) |
| Approximate Age: | 51-99 |
| Tax: | $10,579.13 |
| Maintenance Fee: | $0 |
| Beds: | 4 |
| Baths: | 3 |
| Garage: | 0 |
| Fireplace: | Y |
| Air Conditioning: | |
| Pool: | None |
Locatin Map:
Payment Calculator:

Listing added to your favorite list
Looking for resale homes?

By agreeing to Terms of Use, you will have ability to search up to 330166 listings and access to richer information than found on REALTOR.ca through my website.


