$875,000
Available - For Sale
Listing ID: E12074832
254 Chine Driv , Toronto, M1M 2L8, Toronto
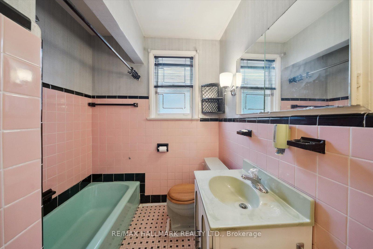
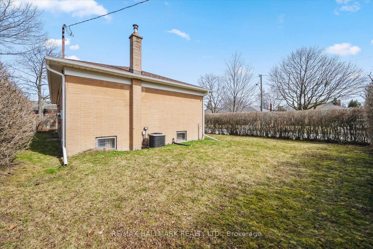
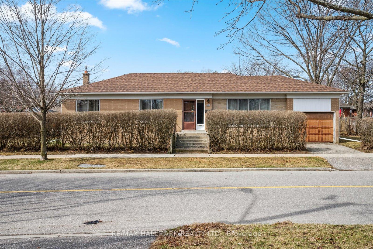
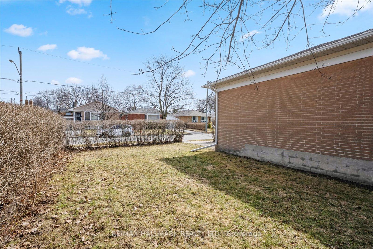
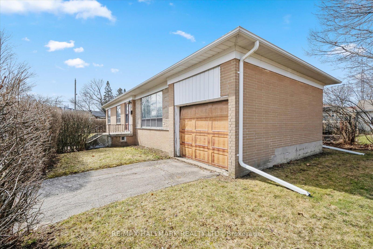
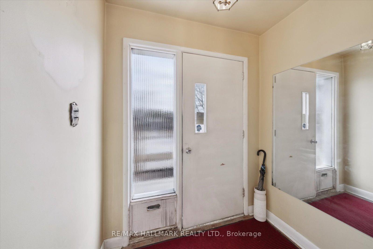
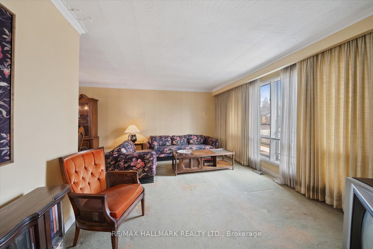
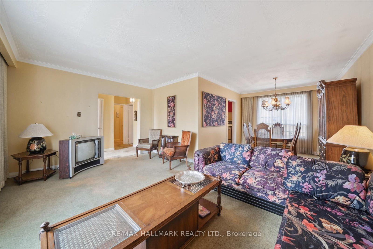
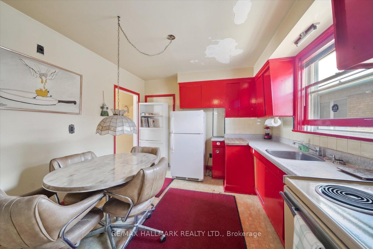
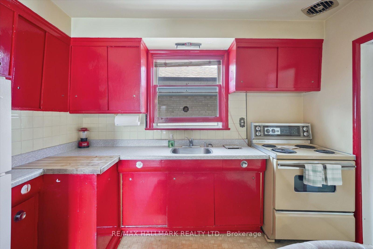
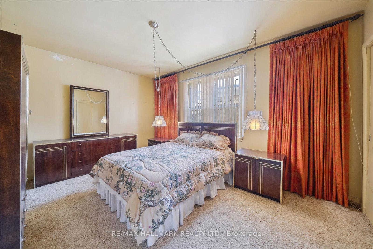
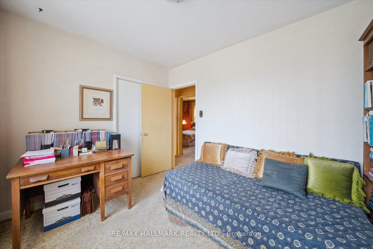
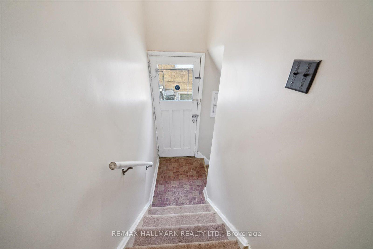

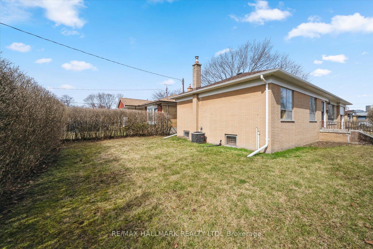
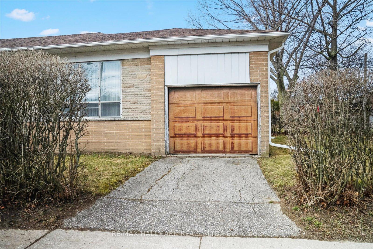
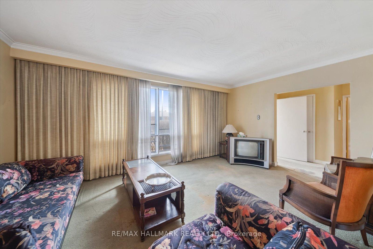
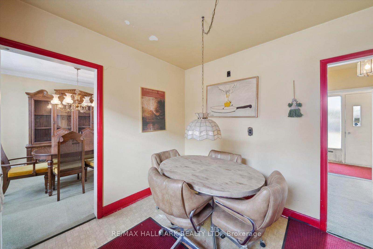
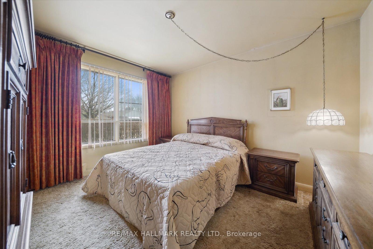
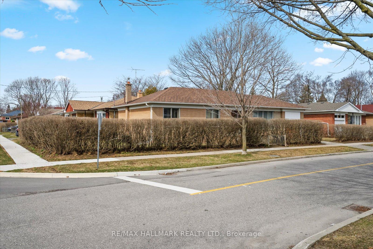
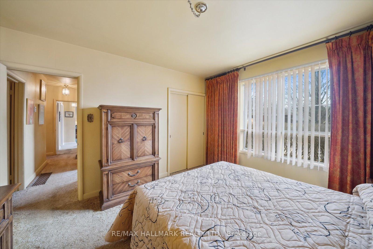
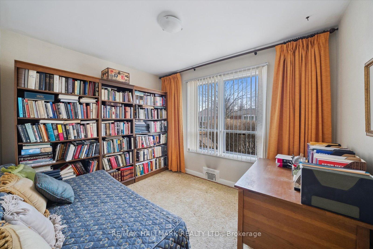
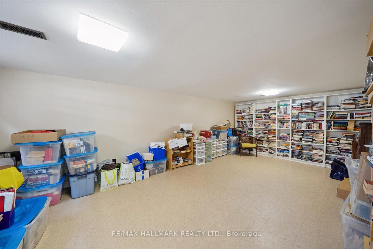
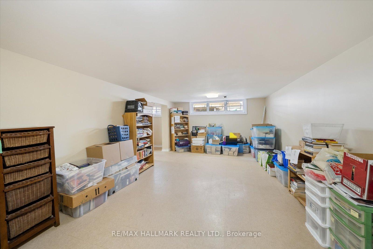
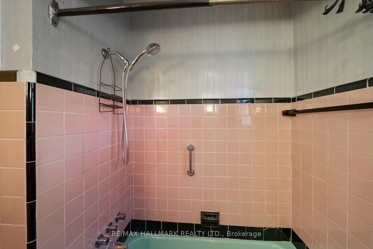
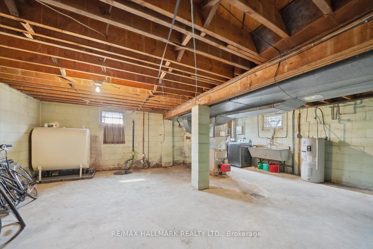
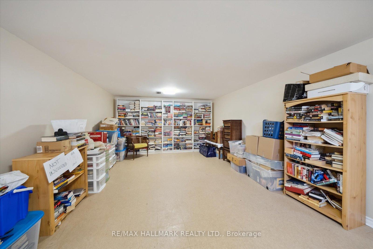
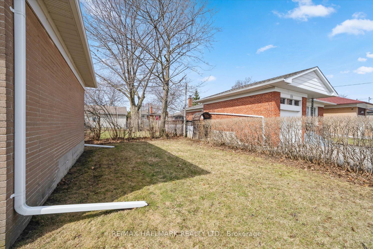
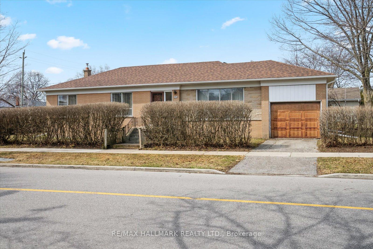
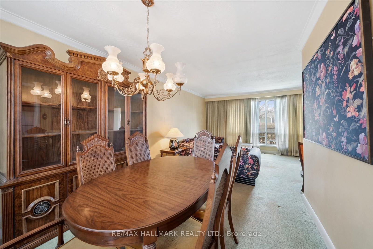
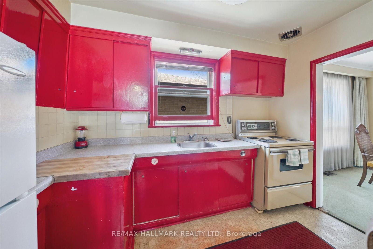
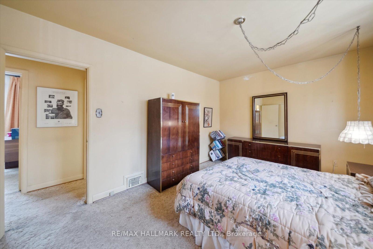
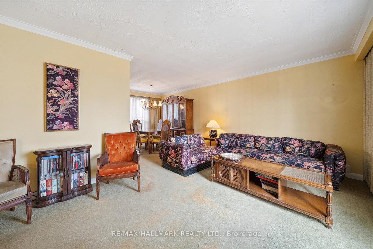
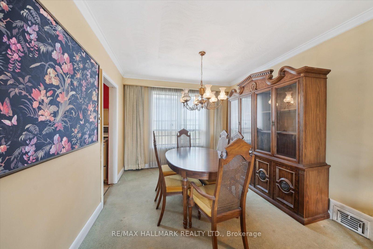
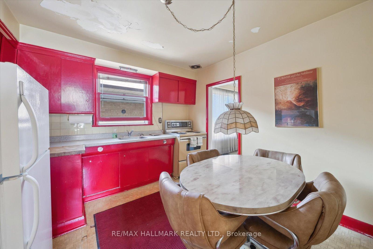
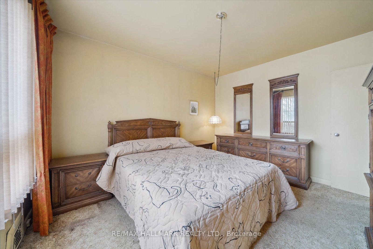
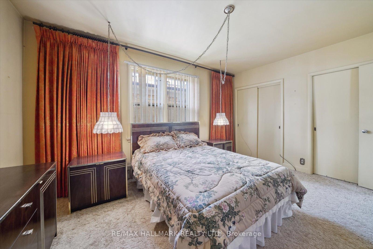
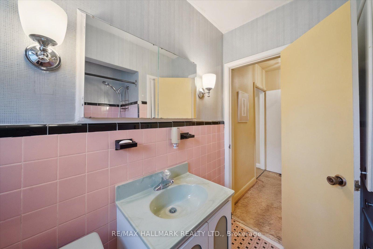






































| Location, Location! Welcome to the heart of the sought-after Chine Drive area. This classic all-brick bungalow with an attached garage is nestled in one of the most desirable pockets of the Scarborough Bluffs. An ideal opportunity for renovators or buyers looking to customize a spacious layout to their personal taste. Featuring three generously sized bedrooms, an open-concept L-shaped living and dining area, and a full four-piece bath. A separate rear entrance leads to a partially finished basement with a large open area offering excellent potential for additional living space or an in-law suite. Recent updates include a newer roof and upgraded electrical panel. Enjoy a convenient lifestyle with walking distance to the GO Station, TTC, top-rated schools, and easy access to downtown and beautiful Bluffer's Park. |
| Price | $875,000 |
| Taxes: | $4062.84 |
| Occupancy: | Partial |
| Address: | 254 Chine Driv , Toronto, M1M 2L8, Toronto |
| Directions/Cross Streets: | Midland and Kingston Rd |
| Rooms: | 6 |
| Rooms +: | 3 |
| Bedrooms: | 3 |
| Bedrooms +: | 0 |
| Family Room: | F |
| Basement: | Partially Fi, Separate Ent |
| Level/Floor | Room | Length(ft) | Width(ft) | Descriptions | |
| Room 1 | Main | Living Ro | 11.91 | 17.19 | Broadloom, L-Shaped Room, Crown Moulding |
| Room 2 | Main | Dining Ro | 11.38 | 9.12 | Broadloom, Combined w/Living, Crown Moulding |
| Room 3 | Main | Kitchen | 10.89 | 11.38 | Eat-in Kitchen, Vinyl Floor |
| Room 4 | Main | Primary B | 10.1 | 14.6 | Broadloom, Double Closet |
| Room 5 | Main | Bedroom 2 | 10.1 | 12.5 | Broadloom, Closet |
| Room 6 | Main | Bedroom 3 | 8.1 | 11.09 | Broadloom, Closet |
| Room 7 | Lower | Recreatio | 22.89 | 12.79 | Vinyl Floor |
| Room 8 | Lower | Common Ro | 7.77 | 7.97 | Vinyl Floor |
| Room 9 | Lower | Cold Room | 4.3 | 6.79 |
| Washroom Type | No. of Pieces | Level |
| Washroom Type 1 | 4 | Main |
| Washroom Type 2 | 0 | |
| Washroom Type 3 | 0 | |
| Washroom Type 4 | 0 | |
| Washroom Type 5 | 0 |
| Total Area: | 0.00 |
| Property Type: | Detached |
| Style: | Bungalow |
| Exterior: | Brick |
| Garage Type: | Attached |
| (Parking/)Drive: | Private |
| Drive Parking Spaces: | 1 |
| Park #1 | |
| Parking Type: | Private |
| Park #2 | |
| Parking Type: | Private |
| Pool: | None |
| Approximatly Square Footage: | 1100-1500 |
| CAC Included: | N |
| Water Included: | N |
| Cabel TV Included: | N |
| Common Elements Included: | N |
| Heat Included: | N |
| Parking Included: | N |
| Condo Tax Included: | N |
| Building Insurance Included: | N |
| Fireplace/Stove: | N |
| Heat Type: | Forced Air |
| Central Air Conditioning: | Central Air |
| Central Vac: | N |
| Laundry Level: | Syste |
| Ensuite Laundry: | F |
| Sewers: | Sewer |
$
%
Years
This calculator is for demonstration purposes only. Always consult a professional
financial advisor before making personal financial decisions.
| Although the information displayed is believed to be accurate, no warranties or representations are made of any kind. |
| RE/MAX HALLMARK REALTY LTD. |
- Listing -1 of 0
|
|

Kambiz Farsian
Sales Representative
Dir:
416-317-4438
Bus:
905-695-7888
Fax:
905-695-0900
| Virtual Tour | Book Showing | Email a Friend |
Jump To:
At a Glance:
| Type: | Freehold - Detached |
| Area: | Toronto |
| Municipality: | Toronto E08 |
| Neighbourhood: | Cliffcrest |
| Style: | Bungalow |
| Lot Size: | x 111.58(Feet) |
| Approximate Age: | |
| Tax: | $4,062.84 |
| Maintenance Fee: | $0 |
| Beds: | 3 |
| Baths: | 1 |
| Garage: | 0 |
| Fireplace: | N |
| Air Conditioning: | |
| Pool: | None |
Locatin Map:
Payment Calculator:

Listing added to your favorite list
Looking for resale homes?

By agreeing to Terms of Use, you will have ability to search up to 321815 listings and access to richer information than found on REALTOR.ca through my website.


