$993,000
Available - For Sale
Listing ID: E12072611
2400 Bronzedale Stre , Pickering, L1X 0C3, Durham
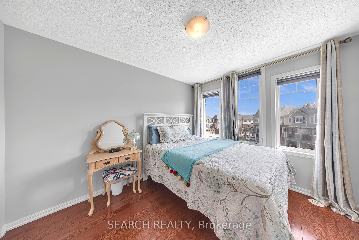
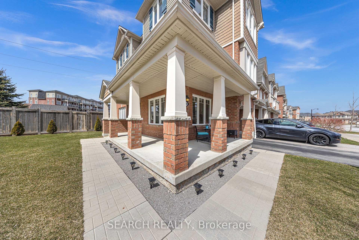
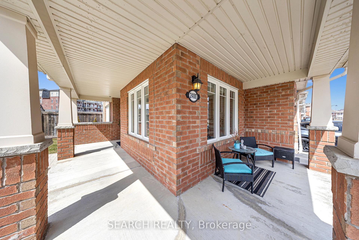
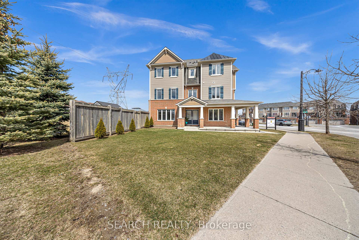
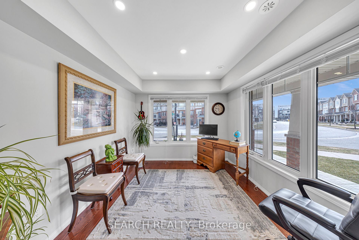
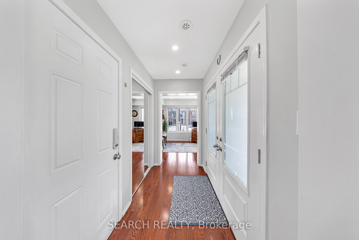
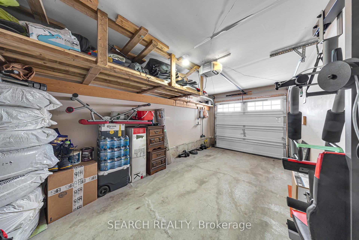
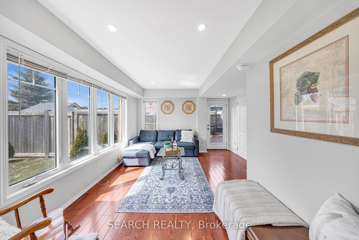
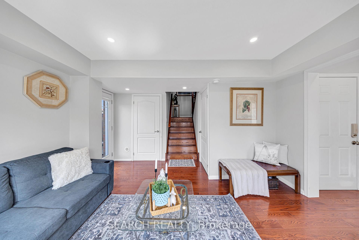
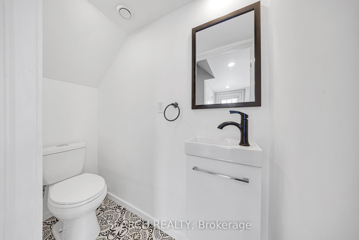
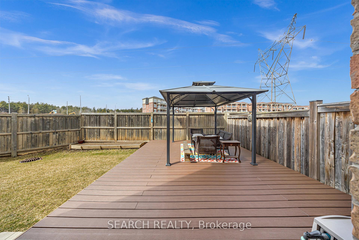
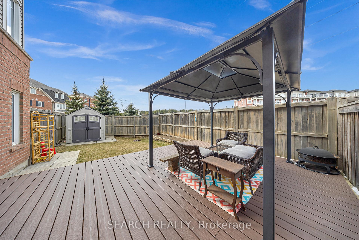
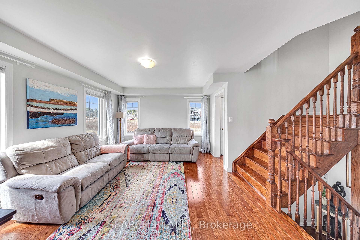
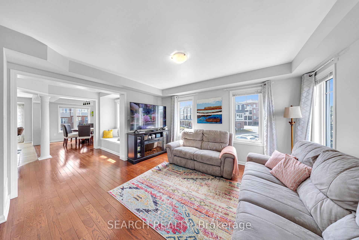
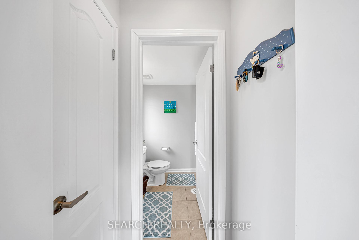
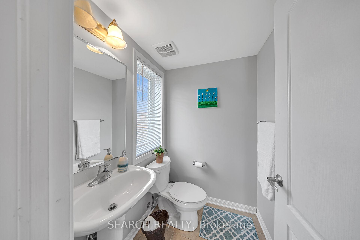
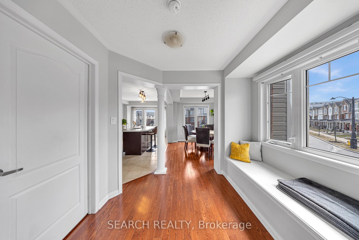
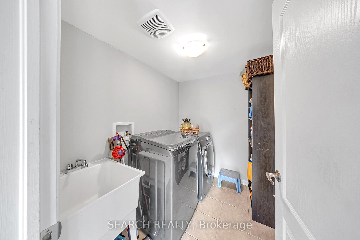
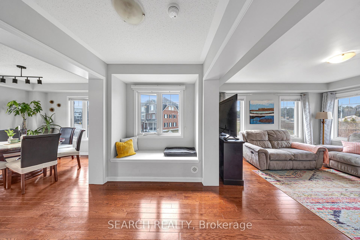
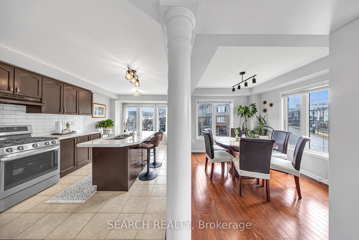
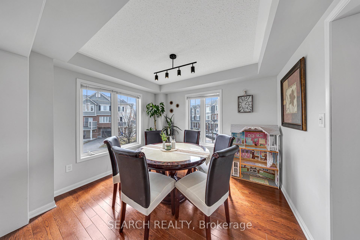
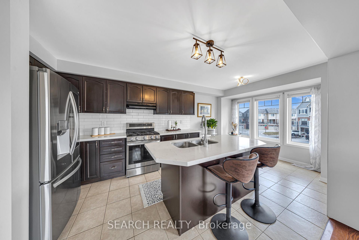
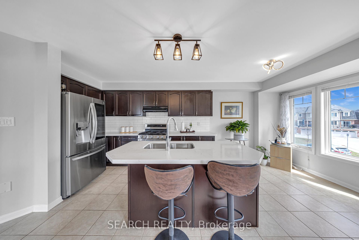
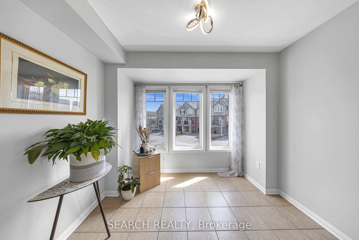
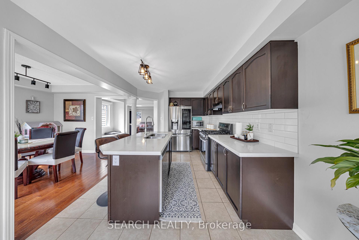
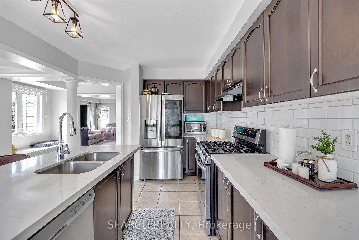
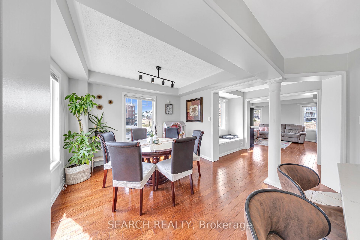
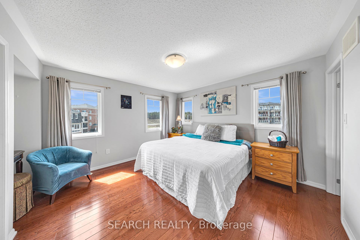
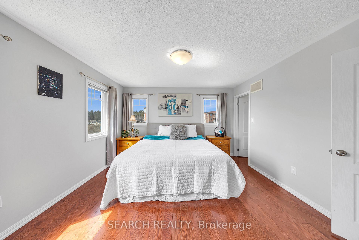
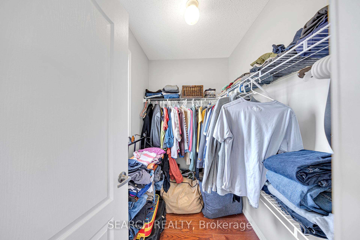
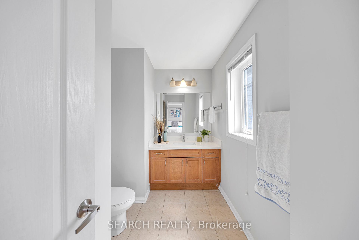
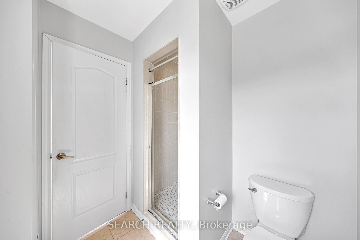
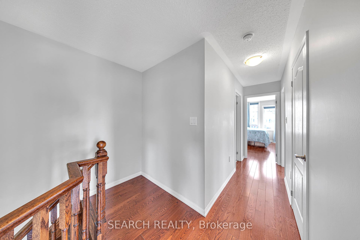
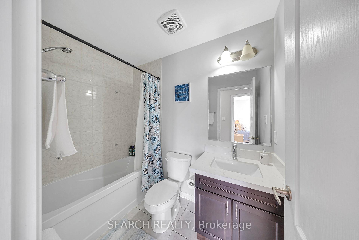
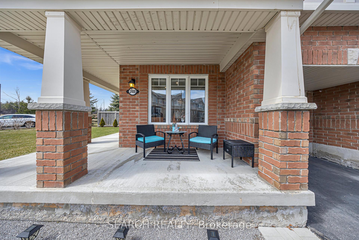
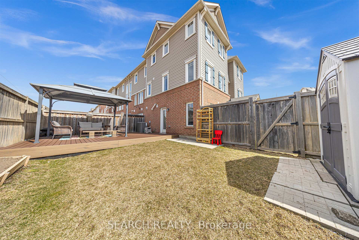
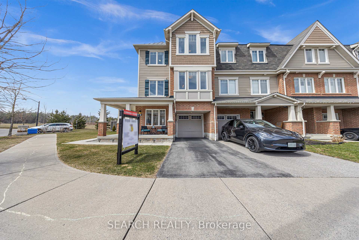
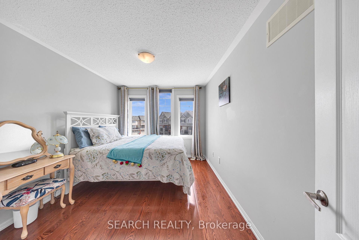

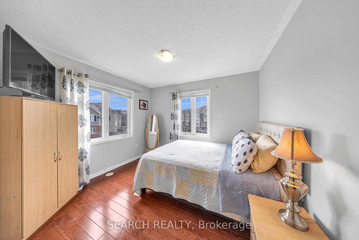
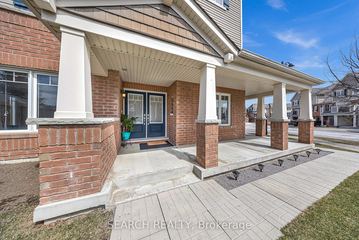









































| Welcome to this Show Stopper End Unit Freehold Townhouse with fantastic curb appeal and no neighbours at the back for added Privacy. The perfect home for growing families or first-time buyers. The first floor offers a den, which can be converted to an additional bedroom or a home office if needed. Direct Access to the garage from inside. Also on the first floor is a beautiful sun-drenched living room where you can access the huge composite deck (16 x 22) covered by a gazebo and a private fenced yard - perfect for family gatherings and summer BBQs. The Second Floor greets you with abundant natural light, an open-concept family room, official dining room, eat-in kitchen with a Centre Island, high-end kitchen cabinets, backsplash, quartz countertops and Stainless Steel Appliances. A true haven for your family. A laundry with lots of storage also awaits you on this floor. The Third Floor is welcoming to rest and relax with the three spacious bedrooms. The master bedroom comes with a 3-piece Ensuite and a walk-in closet. This End Unit Townhouse, which feels like a semi with 3-sided unobstructed windows, will delight your client with the side yard, enclosed private backyard and the charming and functional layout of the entire house. Located in a safe and family-friendly neighbourhood. Minutes away from the Mall, Shopping Plazas, schools, Transit, Hwy 401/407 & Go Train. Walking Distance To Golf Course. A true Move-In-Ready Gem you will be proud to call HOME! |
| Price | $993,000 |
| Taxes: | $5618.00 |
| Assessment Year: | 2024 |
| Occupancy: | Owner |
| Address: | 2400 Bronzedale Stre , Pickering, L1X 0C3, Durham |
| Directions/Cross Streets: | Taunton Rd & Brock Rd |
| Rooms: | 9 |
| Bedrooms: | 3 |
| Bedrooms +: | 1 |
| Family Room: | T |
| Basement: | None |
| Level/Floor | Room | Length(ft) | Width(ft) | Descriptions | |
| Room 1 | Ground | Living Ro | 13.81 | 12.6 | Hardwood Floor, Window, Access To Garage |
| Room 2 | Ground | Den | 9.61 | 9.12 | Hardwood Floor, Window, W/O To Deck |
| Room 3 | Second | Family Ro | 11.81 | 13.12 | Hardwood Floor, Window, Open Concept |
| Room 4 | Second | Dining Ro | 10.56 | 10.4 | Hardwood Floor, Window, Open Concept |
| Room 5 | Second | Kitchen | 9.91 | 16.01 | Ceramic Floor, Quartz Counter, Stainless Steel Appl |
| Room 6 | Second | Laundry | 7.71 | 5.08 | Ceramic Floor, Separate Room |
| Room 7 | Third | Primary B | 12.07 | 12.04 | Hardwood Floor, Walk-In Closet(s), 3 Pc Ensuite |
| Room 8 | Third | Bedroom 2 | 10.1 | 10 | Hardwood Floor, Closet, Window |
| Room 9 | Third | Bedroom 3 | 9.09 | 11.05 | Hardwood Floor, Closet, Window |
| Washroom Type | No. of Pieces | Level |
| Washroom Type 1 | 3 | Third |
| Washroom Type 2 | 4 | Third |
| Washroom Type 3 | 2 | Second |
| Washroom Type 4 | 2 | Ground |
| Washroom Type 5 | 0 | |
| Washroom Type 6 | 3 | Third |
| Washroom Type 7 | 4 | Third |
| Washroom Type 8 | 2 | Second |
| Washroom Type 9 | 2 | Ground |
| Washroom Type 10 | 0 |
| Total Area: | 0.00 |
| Approximatly Age: | 6-15 |
| Property Type: | Att/Row/Townhouse |
| Style: | 3-Storey |
| Exterior: | Brick Veneer, Vinyl Siding |
| Garage Type: | Attached |
| (Parking/)Drive: | Private |
| Drive Parking Spaces: | 1 |
| Park #1 | |
| Parking Type: | Private |
| Park #2 | |
| Parking Type: | Private |
| Pool: | None |
| Approximatly Age: | 6-15 |
| Approximatly Square Footage: | 2000-2500 |
| Property Features: | Fenced Yard, Golf |
| CAC Included: | N |
| Water Included: | N |
| Cabel TV Included: | N |
| Common Elements Included: | N |
| Heat Included: | N |
| Parking Included: | N |
| Condo Tax Included: | N |
| Building Insurance Included: | N |
| Fireplace/Stove: | N |
| Heat Type: | Forced Air |
| Central Air Conditioning: | Central Air |
| Central Vac: | N |
| Laundry Level: | Syste |
| Ensuite Laundry: | F |
| Sewers: | Sewer |
$
%
Years
This calculator is for demonstration purposes only. Always consult a professional
financial advisor before making personal financial decisions.
| Although the information displayed is believed to be accurate, no warranties or representations are made of any kind. |
| SEARCH REALTY |
- Listing -1 of 0
|
|

Kambiz Farsian
Sales Representative
Dir:
416-317-4438
Bus:
905-695-7888
Fax:
905-695-0900
| Virtual Tour | Book Showing | Email a Friend |
Jump To:
At a Glance:
| Type: | Freehold - Att/Row/Townhouse |
| Area: | Durham |
| Municipality: | Pickering |
| Neighbourhood: | Duffin Heights |
| Style: | 3-Storey |
| Lot Size: | x 91.00(Feet) |
| Approximate Age: | 6-15 |
| Tax: | $5,618 |
| Maintenance Fee: | $0 |
| Beds: | 3+1 |
| Baths: | 4 |
| Garage: | 0 |
| Fireplace: | N |
| Air Conditioning: | |
| Pool: | None |
Locatin Map:
Payment Calculator:

Listing added to your favorite list
Looking for resale homes?

By agreeing to Terms of Use, you will have ability to search up to 301451 listings and access to richer information than found on REALTOR.ca through my website.


