$579,900
Available - For Sale
Listing ID: C12071353
125 Redpath Aven , Toronto, M4S 0B5, Toronto
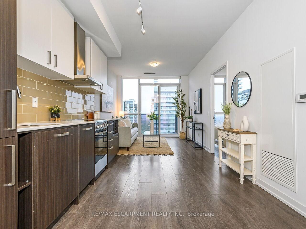
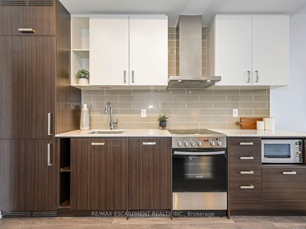
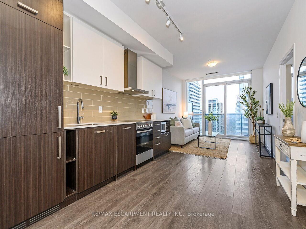
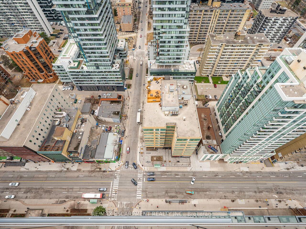
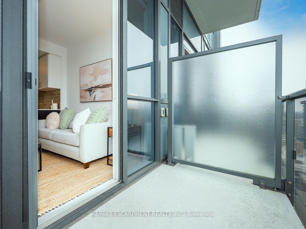
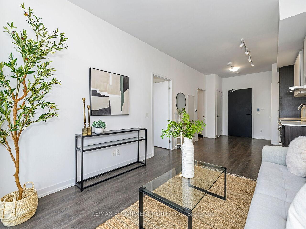
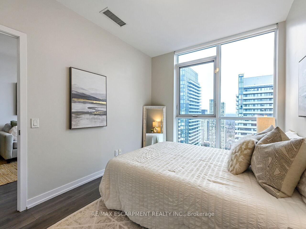
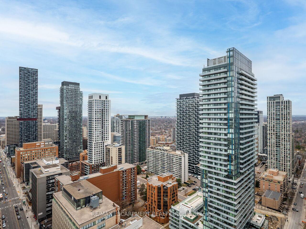
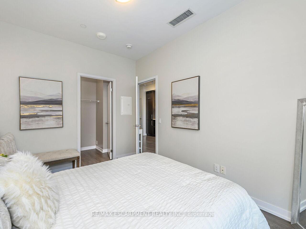
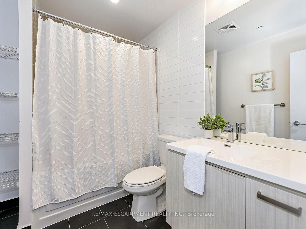
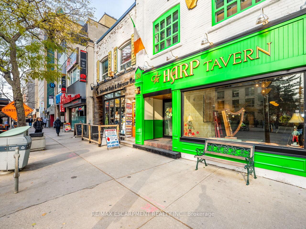
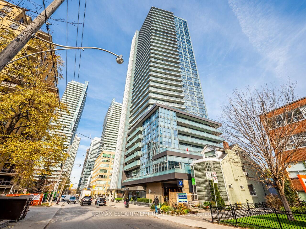
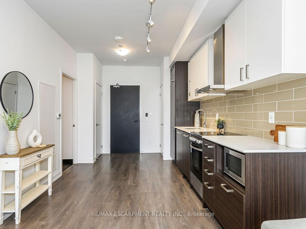
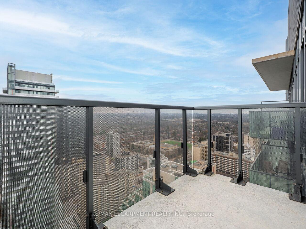
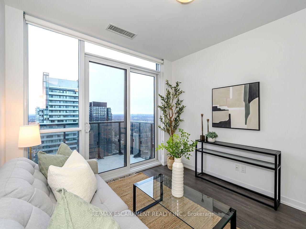
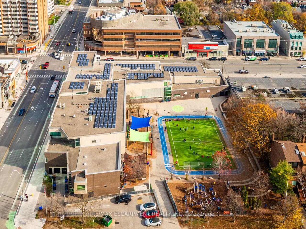
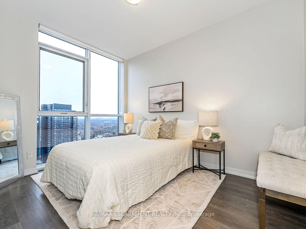
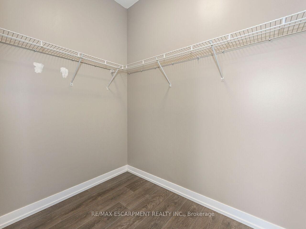
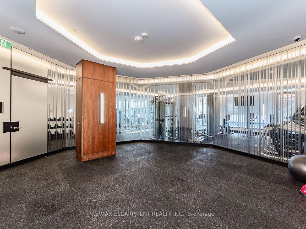
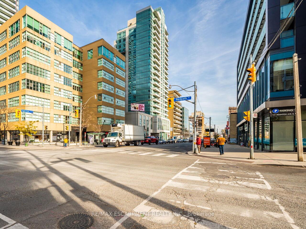
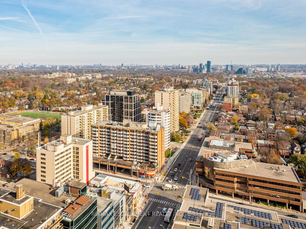
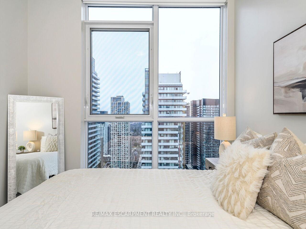
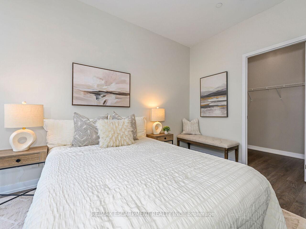
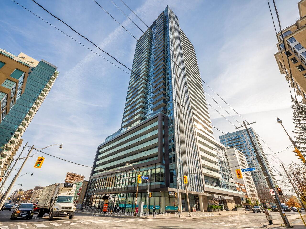
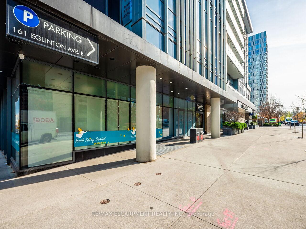
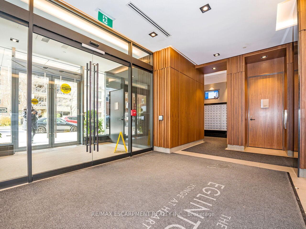
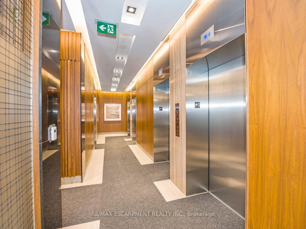
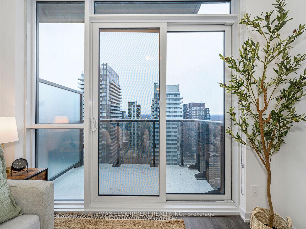
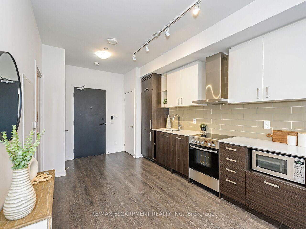
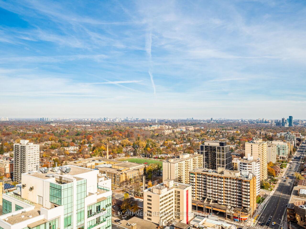
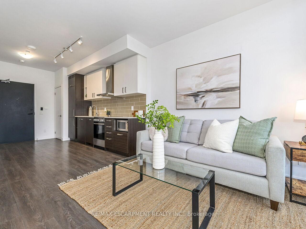
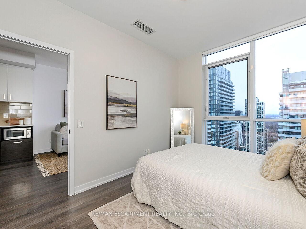
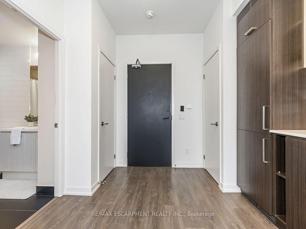
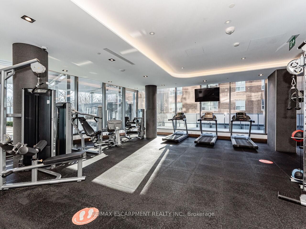
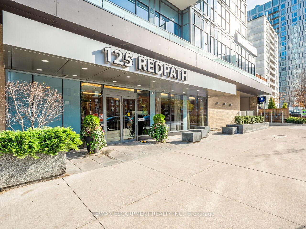
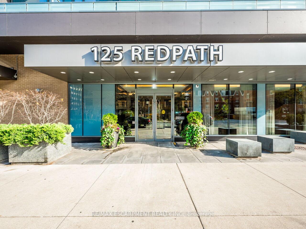
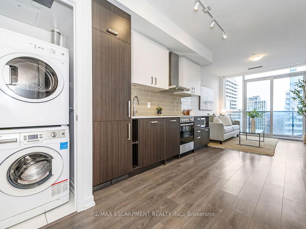
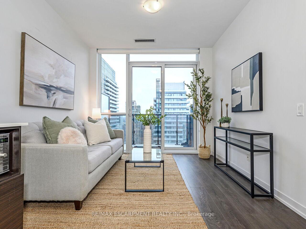
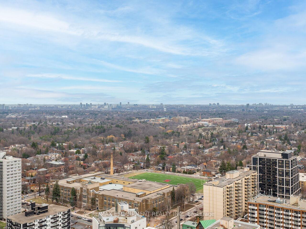
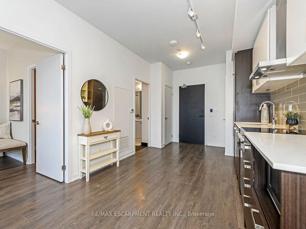
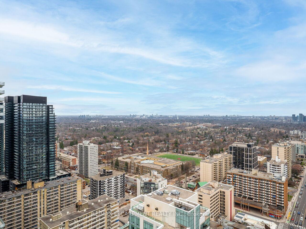
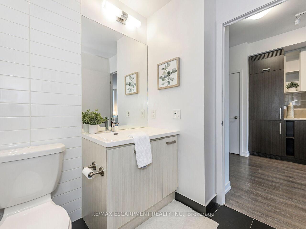
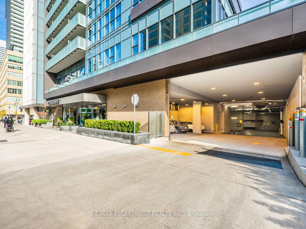
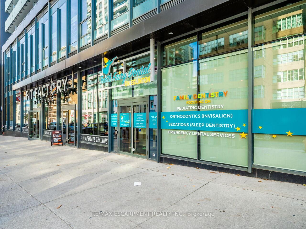
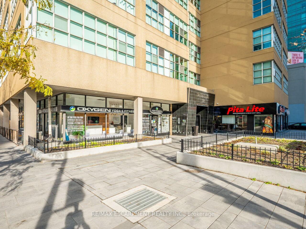
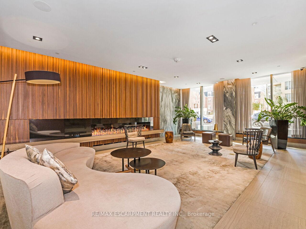
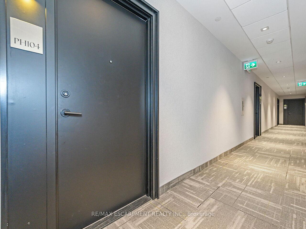















































| Experience luxury living at Penthouse 104-125 Redpath Ave, nestled in Midtown Toronto's vibrant core at 'The Eglinton' by Menkes! This trendy building offers a sleek 1-bedroom, 1-bathroom penthouse with spectacular unobstructed northern views. Featuring 9' ceilings, open concept floor plan with combined living/dining. Spacious primary bedroom with large walk-in closet & window. Modern lifestyle meets convenience with exceptional amenities including 24 Hr concierge, gym, rooftop terrace, guest suites, Wi-Fi centre and more. Unit comes complete with one underground parking and one locker. Just steps away from shopping, restaurants & parks. 4-minute walk to Eglinton subway. Don't miss this opportunity to own a sophisticated urban retreat in a sought-after location and enjoy all the convenience Yonge & Eglinton has to offer! |
| Price | $579,900 |
| Taxes: | $3154.42 |
| Assessment Year: | 2024 |
| Occupancy: | Vacant |
| Address: | 125 Redpath Aven , Toronto, M4S 0B5, Toronto |
| Postal Code: | M4S 0B5 |
| Province/State: | Toronto |
| Directions/Cross Streets: | Eglinton Ave E |
| Level/Floor | Room | Length(ft) | Width(ft) | Descriptions | |
| Room 1 | Main | Kitchen | 10.56 | 15.74 | Laminate, Open Concept, B/I Appliances |
| Room 2 | Main | Living Ro | 10.56 | 8.53 | Laminate, Open Concept, Walk-Out |
| Room 3 | Main | Primary B | 8.89 | 12.3 | Laminate, Walk-In Closet(s), Window Floor to Ceil |
| Room 4 | Main | Bathroom | 8.99 | 6 | 4 Pc Bath |
| Washroom Type | No. of Pieces | Level |
| Washroom Type 1 | 4 | |
| Washroom Type 2 | 0 | |
| Washroom Type 3 | 0 | |
| Washroom Type 4 | 0 | |
| Washroom Type 5 | 0 |
| Total Area: | 0.00 |
| Approximatly Age: | 6-10 |
| Sprinklers: | Conc |
| Washrooms: | 1 |
| Heat Type: | Forced Air |
| Central Air Conditioning: | Central Air |
| Elevator Lift: | True |
$
%
Years
This calculator is for demonstration purposes only. Always consult a professional
financial advisor before making personal financial decisions.
| Although the information displayed is believed to be accurate, no warranties or representations are made of any kind. |
| RE/MAX ESCARPMENT REALTY INC. |
- Listing -1 of 0
|
|

Kambiz Farsian
Sales Representative
Dir:
416-317-4438
Bus:
905-695-7888
Fax:
905-695-0900
| Virtual Tour | Book Showing | Email a Friend |
Jump To:
At a Glance:
| Type: | Com - Condo Apartment |
| Area: | Toronto |
| Municipality: | Toronto C10 |
| Neighbourhood: | Mount Pleasant West |
| Style: | Apartment |
| Lot Size: | x 0.00() |
| Approximate Age: | 6-10 |
| Tax: | $3,154.42 |
| Maintenance Fee: | $520.5 |
| Beds: | 1 |
| Baths: | 1 |
| Garage: | 0 |
| Fireplace: | N |
| Air Conditioning: | |
| Pool: |
Locatin Map:
Payment Calculator:

Listing added to your favorite list
Looking for resale homes?

By agreeing to Terms of Use, you will have ability to search up to 300414 listings and access to richer information than found on REALTOR.ca through my website.


