$1,549,000
Available - For Sale
Listing ID: W12072381
1121 Meighen Way , Milton, L9T 6V6, Halton
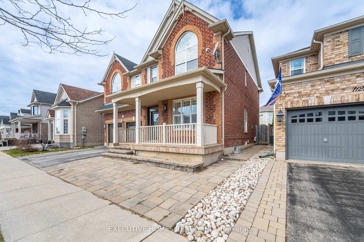
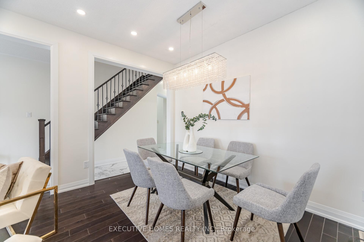
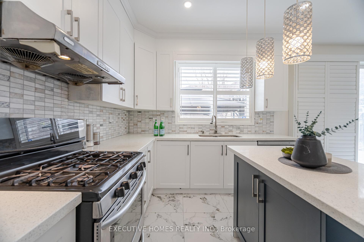
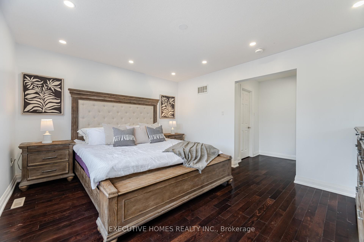
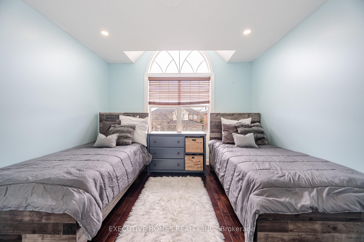
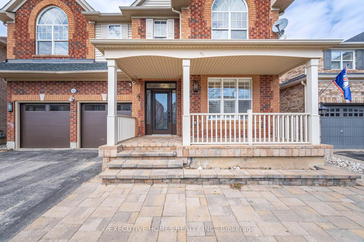
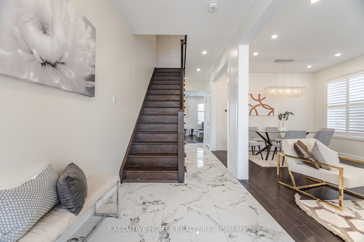
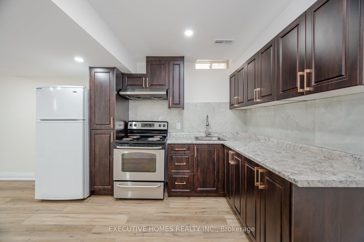
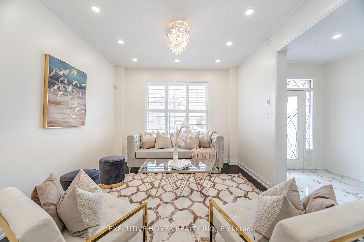
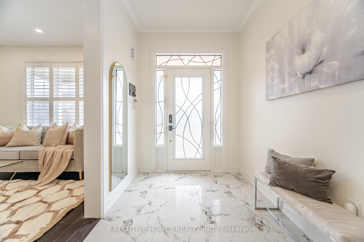
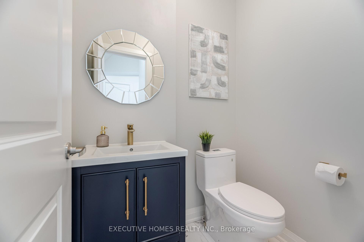
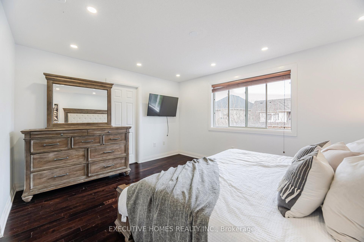
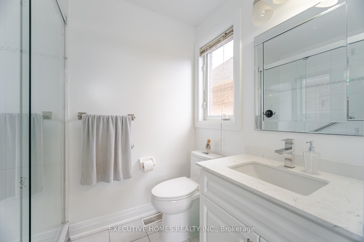
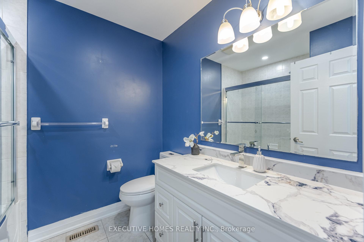
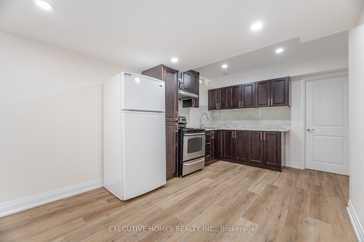
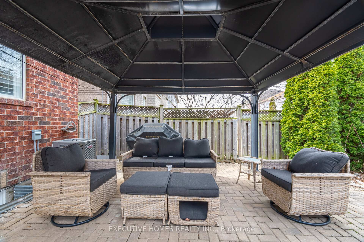
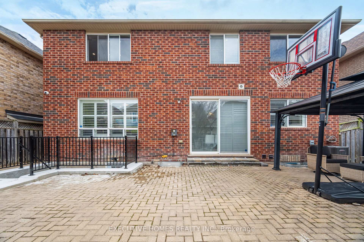
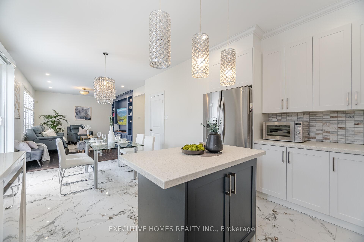
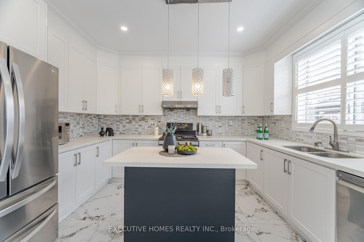
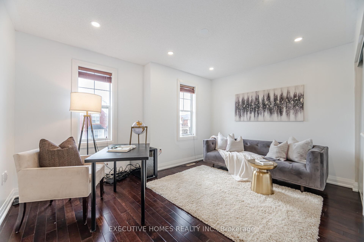
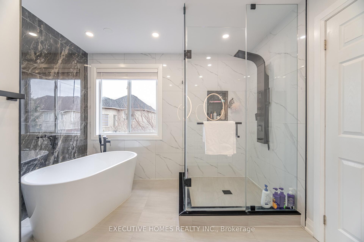
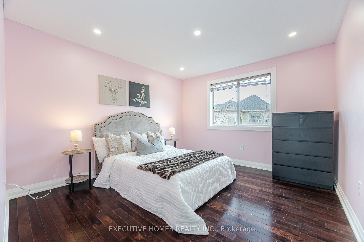
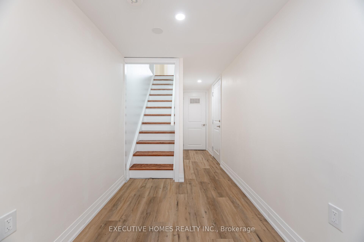
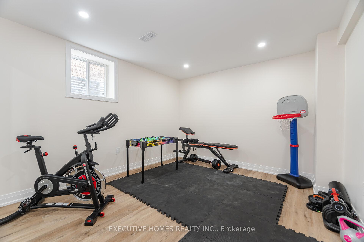
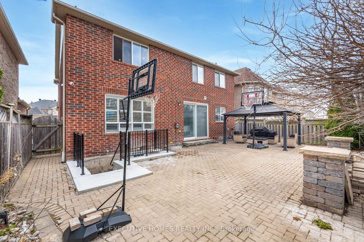
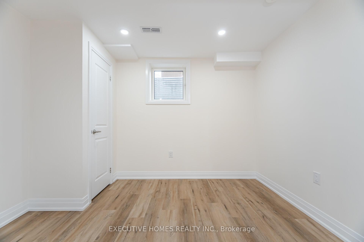
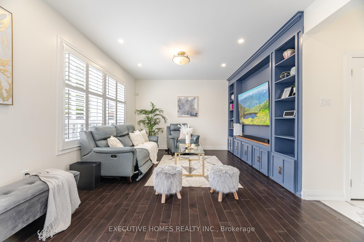
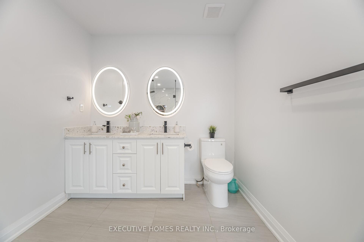
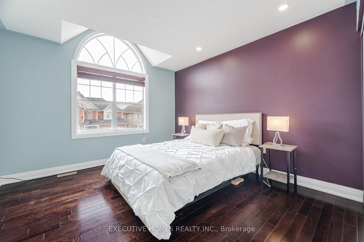
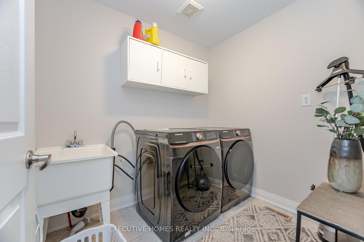
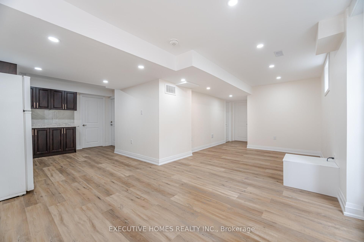
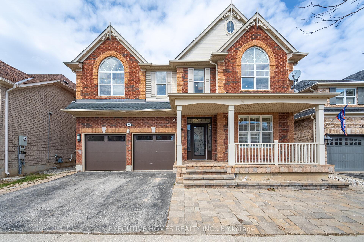
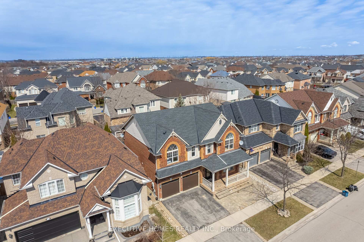
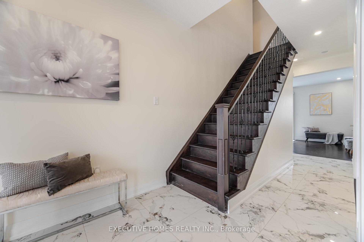
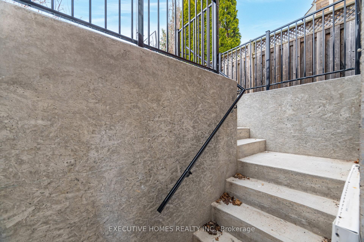
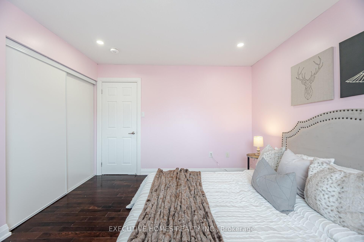
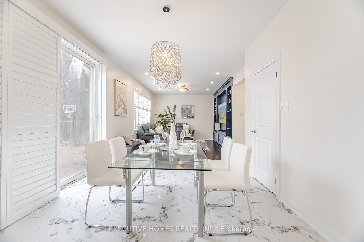
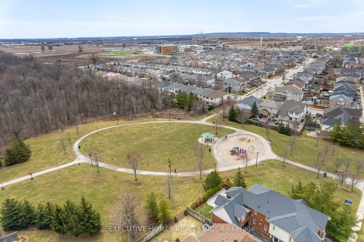
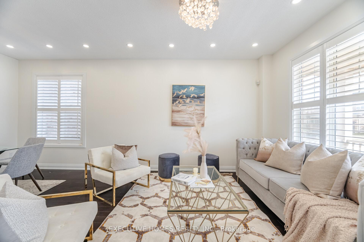







































| A Must-See Turn-Key Home in Milton! This stunning, fully renovated detached home w/ a legal basement apartment is loaded with premium upgrades and designed for modern living. Enjoy a fantastic open-concept layout that seamlessly connects the elegant kitchen to the spacious family room, featuring new large-format porcelain tiles throughout the main floor and a custom built-in wall unit and walk-in mudroom that adds both style and functionality. The formal living and dining areas offer ideal spaces for entertaining, while the upper level boasts four generously sized bedrooms plus a versatile loft perfect for a home office, study, or playroom. This house features a newly renovated legal 2-bedroom basement apartment with a separate entrance, providing an excellent potential for rental income or multigenerational living. Over $150K spent on renovations, including Oak stairs with metal spindles, fresh paint, brand new countertops, updated primary ensuite with sleek glass walk-in shower and a soaker tub, upgraded powder room, and pot lights throughout the house. Fully fenced private backyard with interlocking has a charming vibe with a gazebo. Enjoy peace of mind with a new furnace & AC unit, garage door, modern appliances, and an integrated security system. Located in a family-friendly neighborhood with easy access to highway, schools, parks, and this home truly has it all. Don't miss your chance to make it yours! |
| Price | $1,549,000 |
| Taxes: | $5304.00 |
| Assessment Year: | 2025 |
| Occupancy: | Owner |
| Address: | 1121 Meighen Way , Milton, L9T 6V6, Halton |
| Acreage: | < .50 |
| Directions/Cross Streets: | Derry Road and Thompson Road South |
| Rooms: | 13 |
| Rooms +: | 5 |
| Bedrooms: | 4 |
| Bedrooms +: | 2 |
| Family Room: | T |
| Basement: | Finished, Separate Ent |
| Level/Floor | Room | Length(ft) | Width(ft) | Descriptions | |
| Room 1 | Main | Living Ro | 11.18 | 18.96 | Hardwood Floor, Combined w/Dining, Pot Lights |
| Room 2 | Main | Dining Ro | 11.18 | 18.96 | Hardwood Floor, Combined w/Living, Pot Lights |
| Room 3 | Main | Family Ro | 17.19 | 12 | Hardwood Floor, Cedar Closet(s), Pot Lights |
| Room 4 | Main | Breakfast | 9.81 | 10.99 | W/O To Patio, Pot Lights |
| Room 5 | Main | Kitchen | 9.61 | 12.99 | Stainless Steel Appl, Quartz Counter, Pot Lights |
| Room 6 | Second | Primary B | 14.99 | 12.4 | Hardwood Floor, 5 Pc Bath, Walk-In Closet(s) |
| Room 7 | Second | Bedroom 2 | 11.61 | 12.99 | Hardwood Floor, 4 Pc Bath, Pot Lights |
| Room 8 | Second | Bedroom 3 | 11.38 | 12.4 | Hardwood Floor |
| Room 9 | Second | Bedroom 4 | 11.38 | 10.59 | Hardwood Floor, Pot Lights |
| Room 10 | Second | Loft | 13.78 | 10.99 | B/I Closet, Pot Lights, Hardwood Floor |
| Room 11 | Basement | Bedroom | 10.69 | 10.1 | Laminate, Pot Lights, Window |
| Room 12 | Basement | Bedroom | 10.99 | 11.97 | Laminate, Pot Lights, Window |
| Room 13 | Basement | Kitchen | 9.58 | 11.87 | Laminate, Pot Lights, B/I Appliances |
| Room 14 | Basement | Living Ro | 7.08 | 21.48 | Laminate, Combined w/Dining |
| Washroom Type | No. of Pieces | Level |
| Washroom Type 1 | 5 | Second |
| Washroom Type 2 | 3 | Second |
| Washroom Type 3 | 3 | Second |
| Washroom Type 4 | 2 | Ground |
| Washroom Type 5 | 3 | Basement |
| Washroom Type 6 | 5 | Second |
| Washroom Type 7 | 3 | Second |
| Washroom Type 8 | 3 | Second |
| Washroom Type 9 | 2 | Ground |
| Washroom Type 10 | 3 | Basement |
| Total Area: | 0.00 |
| Approximatly Age: | 16-30 |
| Property Type: | Detached |
| Style: | 2-Storey |
| Exterior: | Brick |
| Garage Type: | Built-In |
| (Parking/)Drive: | Available |
| Drive Parking Spaces: | 2 |
| Park #1 | |
| Parking Type: | Available |
| Park #2 | |
| Parking Type: | Available |
| Pool: | None |
| Approximatly Age: | 16-30 |
| Approximatly Square Footage: | 2500-3000 |
| Property Features: | Library, Park |
| CAC Included: | N |
| Water Included: | N |
| Cabel TV Included: | N |
| Common Elements Included: | N |
| Heat Included: | N |
| Parking Included: | N |
| Condo Tax Included: | N |
| Building Insurance Included: | N |
| Fireplace/Stove: | Y |
| Heat Type: | Forced Air |
| Central Air Conditioning: | Central Air |
| Central Vac: | N |
| Laundry Level: | Syste |
| Ensuite Laundry: | F |
| Elevator Lift: | False |
| Sewers: | Sewer |
| Utilities-Hydro: | Y |
$
%
Years
This calculator is for demonstration purposes only. Always consult a professional
financial advisor before making personal financial decisions.
| Although the information displayed is believed to be accurate, no warranties or representations are made of any kind. |
| EXECUTIVE HOMES REALTY INC. |
- Listing -1 of 0
|
|

Kambiz Farsian
Sales Representative
Dir:
416-317-4438
Bus:
905-695-7888
Fax:
905-695-0900
| Virtual Tour | Book Showing | Email a Friend |
Jump To:
At a Glance:
| Type: | Freehold - Detached |
| Area: | Halton |
| Municipality: | Milton |
| Neighbourhood: | 1023 - BE Beaty |
| Style: | 2-Storey |
| Lot Size: | x 84.10(Feet) |
| Approximate Age: | 16-30 |
| Tax: | $5,304 |
| Maintenance Fee: | $0 |
| Beds: | 4+2 |
| Baths: | 5 |
| Garage: | 0 |
| Fireplace: | Y |
| Air Conditioning: | |
| Pool: | None |
Locatin Map:
Payment Calculator:

Listing added to your favorite list
Looking for resale homes?

By agreeing to Terms of Use, you will have ability to search up to 0 listings and access to richer information than found on REALTOR.ca through my website.


