$259,000
Available - For Sale
Listing ID: X12071552
3194 Road 180 Road , West Perth, N0K 1Y0, Perth
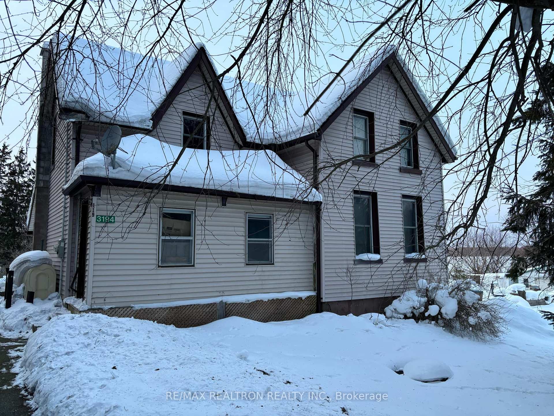
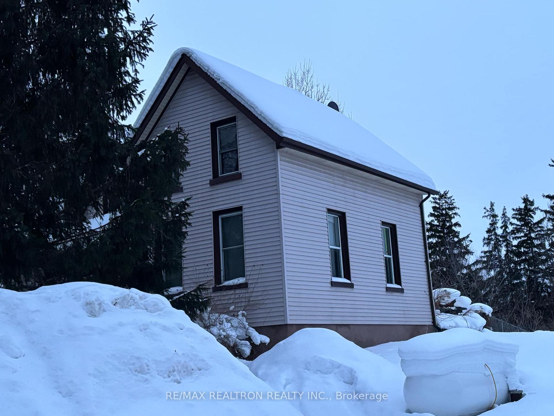
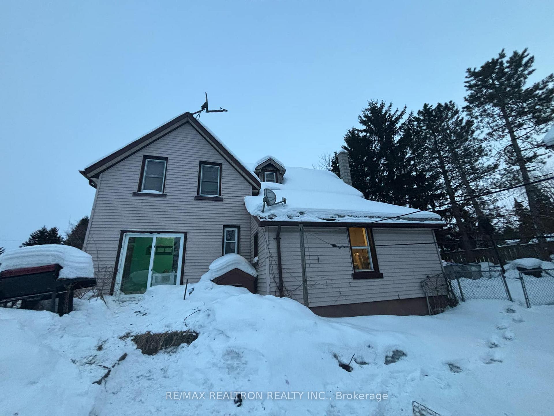
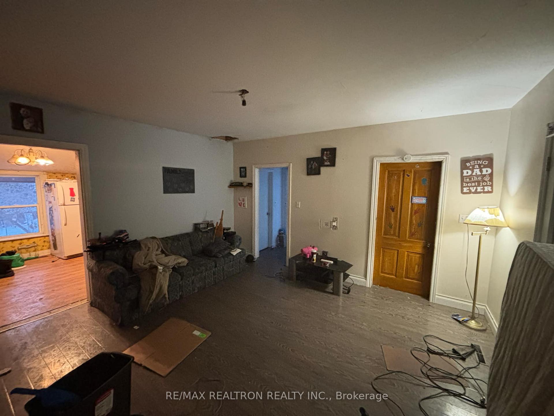
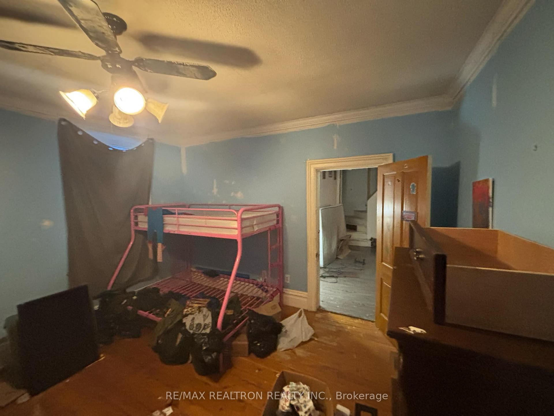
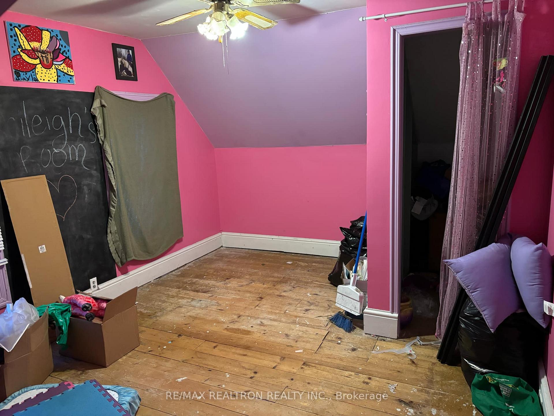
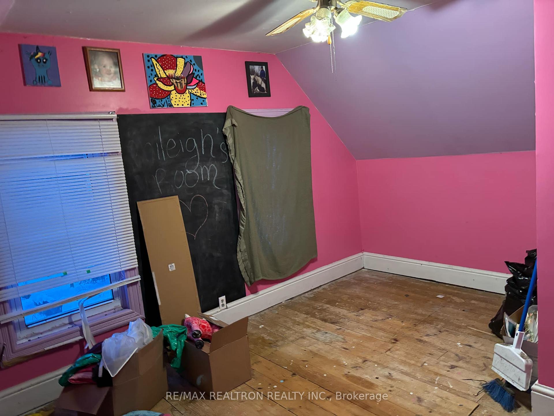
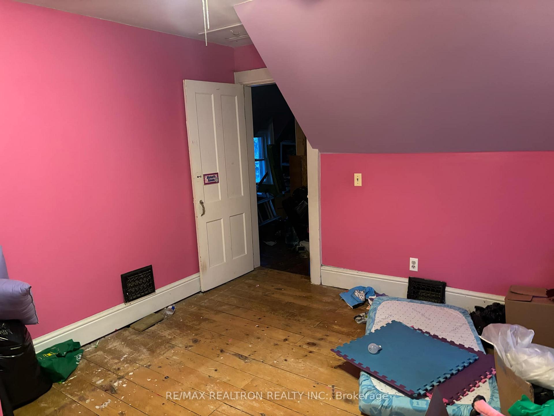
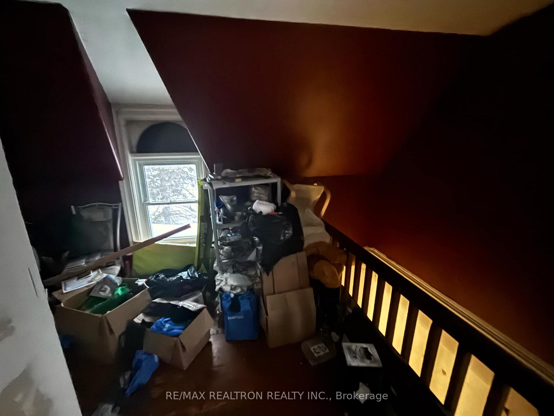
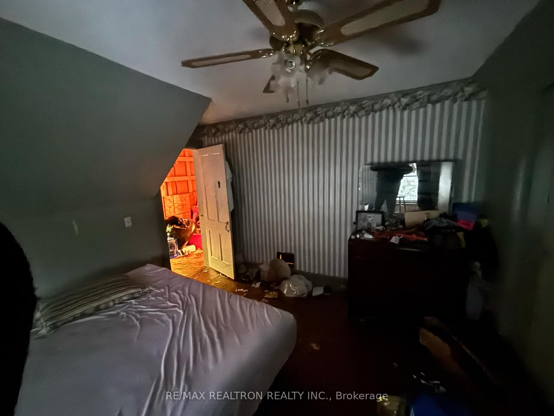
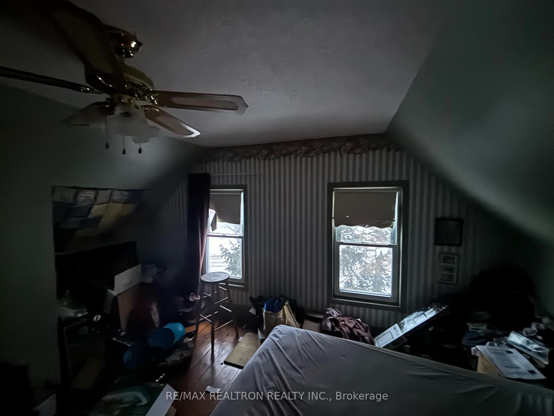
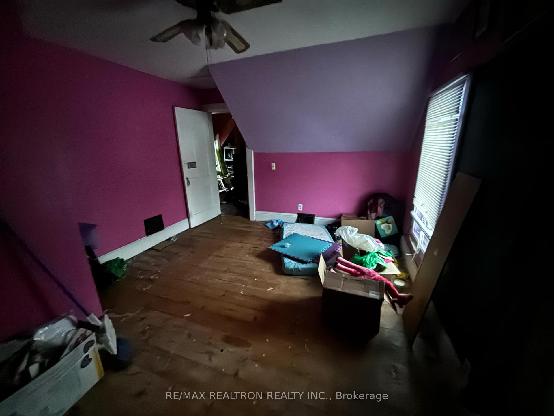
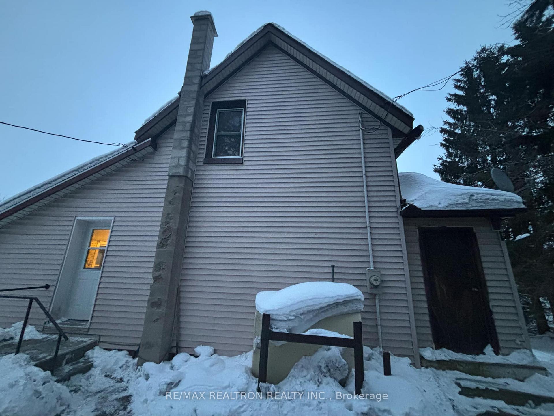
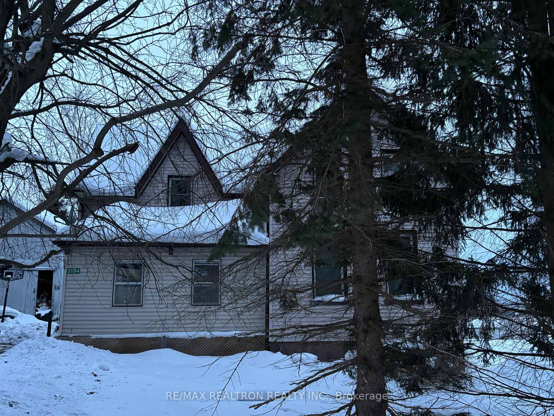
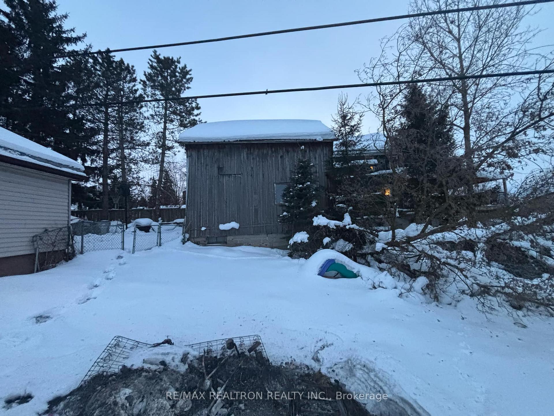

















| Discover the charm of rural living with the convenience of city access. Located just 30 minutes from Stratford and 45 minutes from London, this spacious 1880s home in the quiet hamlet of Staffa offers the perfect balance for commuters, remote workers, or anyone seeking a peaceful place to call home. Set on a generous lot, the property is full of potential for those ready to roll up their sleeves. With a classic layout and plenty of room to reimagine, this is a rare opportunity to restore a piece of local history and create a personalized rural retreat. Outside, the large lot offers space to garden, play, or expand. The historic outbuilding could be transformed into a workshop or garage with the possibility of parking two vehicles or a creative studio. If you're looking for peace and privacy without sacrificing access to amenities, this property is your chance to enjoy the best of both worlds. The oil furnace is approximately 15 years old. The hot water tank is new within the past year, and the septic system was pumped roughly 3 years ago. |
| Price | $259,000 |
| Taxes: | $1032.00 |
| Occupancy: | Vacant |
| Address: | 3194 Road 180 Road , West Perth, N0K 1Y0, Perth |
| Directions/Cross Streets: | Springhill & Church |
| Rooms: | 8 |
| Bedrooms: | 3 |
| Bedrooms +: | 0 |
| Family Room: | T |
| Basement: | Unfinished |
| Washroom Type | No. of Pieces | Level |
| Washroom Type 1 | 4 | |
| Washroom Type 2 | 2 | |
| Washroom Type 3 | 0 | |
| Washroom Type 4 | 0 | |
| Washroom Type 5 | 0 | |
| Washroom Type 6 | 4 | |
| Washroom Type 7 | 2 | |
| Washroom Type 8 | 0 | |
| Washroom Type 9 | 0 | |
| Washroom Type 10 | 0 | |
| Washroom Type 11 | 4 | |
| Washroom Type 12 | 2 | |
| Washroom Type 13 | 0 | |
| Washroom Type 14 | 0 | |
| Washroom Type 15 | 0 | |
| Washroom Type 16 | 4 | |
| Washroom Type 17 | 2 | |
| Washroom Type 18 | 0 | |
| Washroom Type 19 | 0 | |
| Washroom Type 20 | 0 |
| Total Area: | 0.00 |
| Property Type: | Detached |
| Style: | 2-Storey |
| Exterior: | Vinyl Siding |
| Garage Type: | Other |
| (Parking/)Drive: | Private, L |
| Drive Parking Spaces: | 4 |
| Park #1 | |
| Parking Type: | Private, L |
| Park #2 | |
| Parking Type: | Private |
| Park #3 | |
| Parking Type: | Lane |
| Pool: | None |
| Approximatly Square Footage: | 1500-2000 |
| CAC Included: | N |
| Water Included: | N |
| Cabel TV Included: | N |
| Common Elements Included: | N |
| Heat Included: | N |
| Parking Included: | N |
| Condo Tax Included: | N |
| Building Insurance Included: | N |
| Fireplace/Stove: | N |
| Heat Type: | Forced Air |
| Central Air Conditioning: | None |
| Central Vac: | N |
| Laundry Level: | Syste |
| Ensuite Laundry: | F |
| Sewers: | Septic |
| Water: | Dug Well |
| Water Supply Types: | Dug Well |
$
%
Years
This calculator is for demonstration purposes only. Always consult a professional
financial advisor before making personal financial decisions.
| Although the information displayed is believed to be accurate, no warranties or representations are made of any kind. |
| RE/MAX REALTRON REALTY INC. |
- Listing -1 of 0
|
|

Kambiz Farsian
Sales Representative
Dir:
416-317-4438
Bus:
905-695-7888
Fax:
905-695-0900
| Book Showing | Email a Friend |
Jump To:
At a Glance:
| Type: | Freehold - Detached |
| Area: | Perth |
| Municipality: | West Perth |
| Neighbourhood: | Hibbert |
| Style: | 2-Storey |
| Lot Size: | x 132.29(Feet) |
| Approximate Age: | |
| Tax: | $1,032 |
| Maintenance Fee: | $0 |
| Beds: | 3 |
| Baths: | 2 |
| Garage: | 0 |
| Fireplace: | N |
| Air Conditioning: | |
| Pool: | None |
Locatin Map:
Payment Calculator:

Listing added to your favorite list
Looking for resale homes?

By agreeing to Terms of Use, you will have ability to search up to 300414 listings and access to richer information than found on REALTOR.ca through my website.


