$1,750,000
Available - For Sale
Listing ID: W12072686
2101 Salmon Road , Oakville, L6L 1M2, Halton
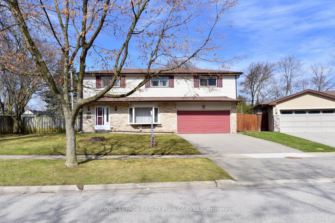
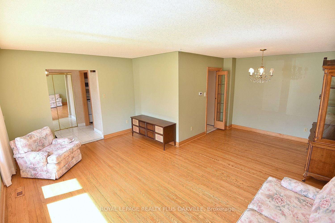
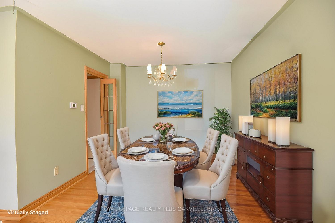
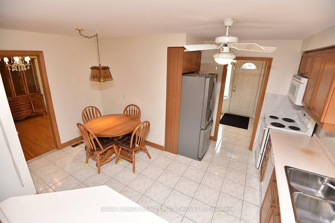
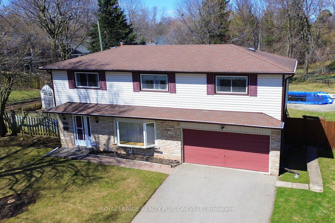
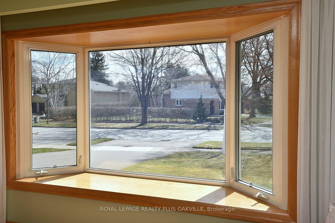
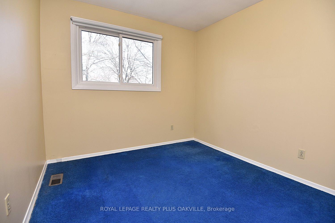
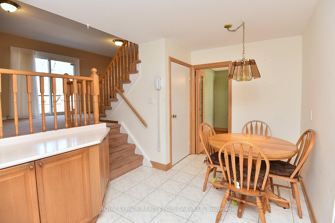
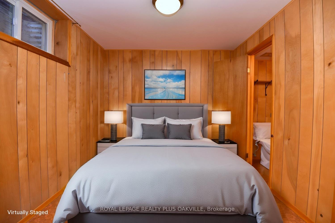
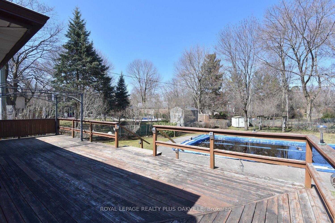
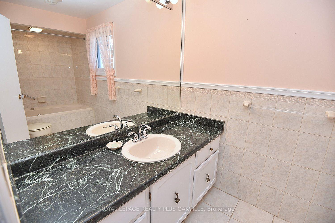
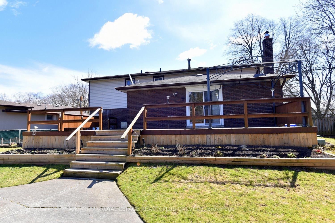
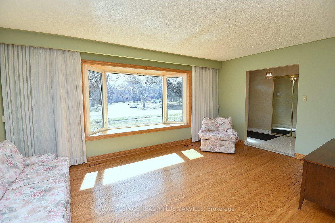
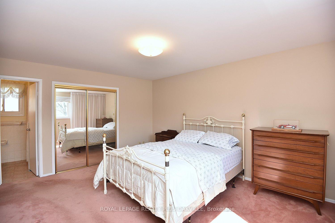
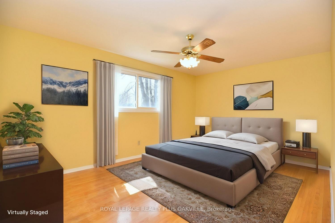
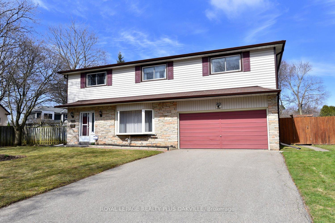
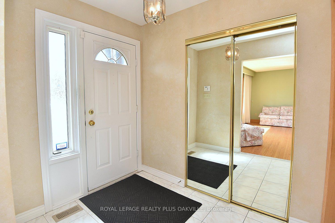
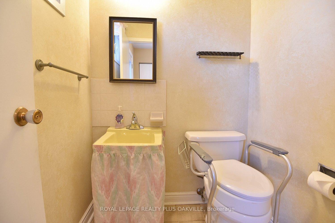
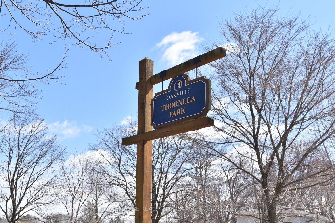
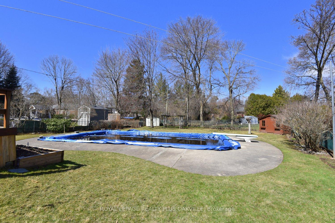
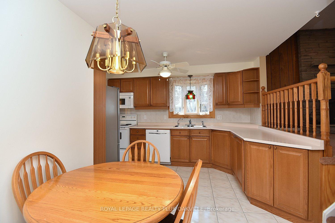
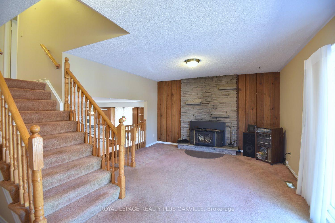

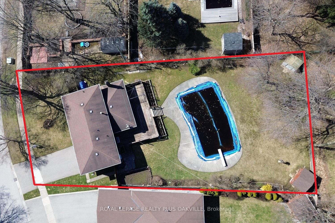
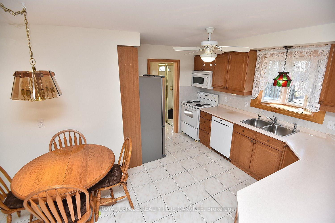
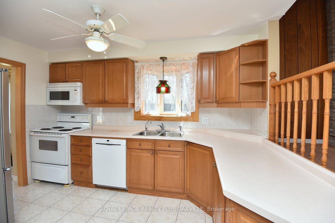
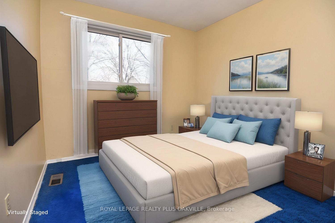
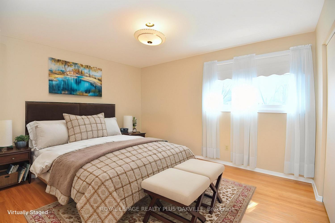
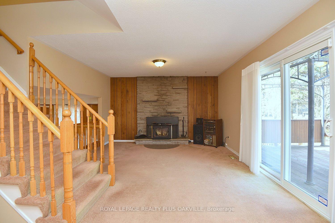
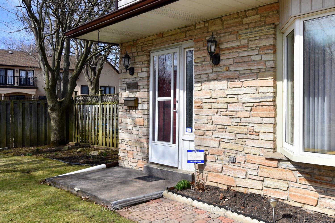
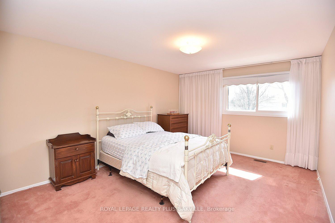
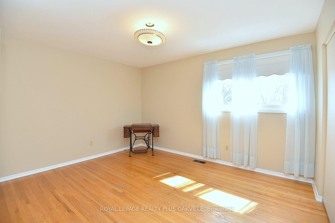
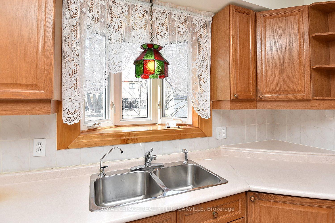
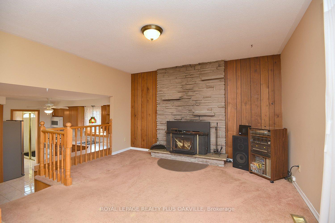
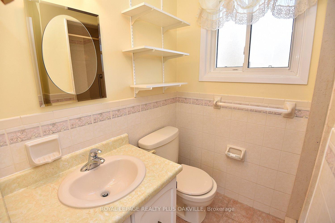
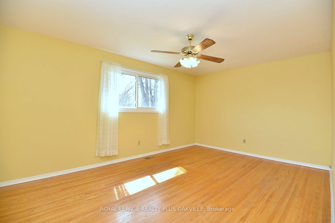
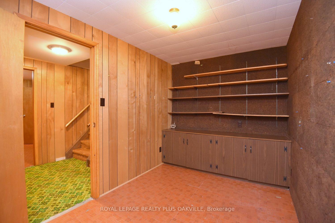
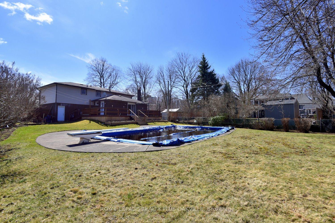
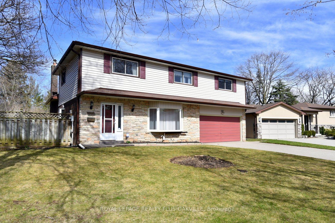
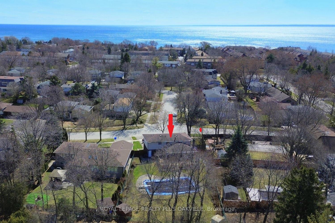

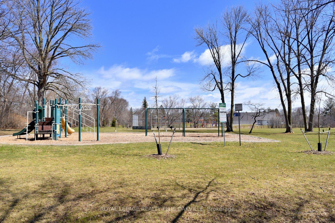
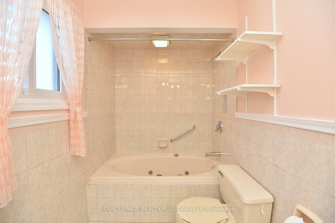

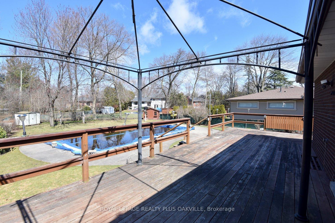


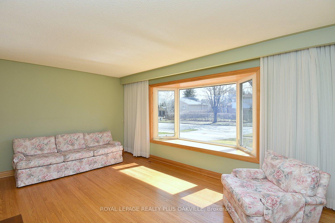

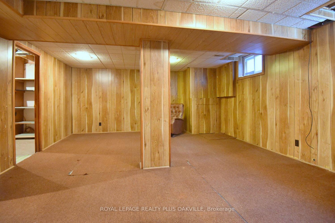


















































| Charming 4+1 Bedroom Home on Rare Oversized Lot in Southwest Oakville. Welcome to this warm and inviting two-story home, nestled on a mature and expansive 13,024 sq ft lot in one of Oakville's most sought-after neighbourhoods. Lovingly maintained by the same family for 45 years, this 4+1 bedroom residence offers timeless charm and endless potential. Located just 500 metres from the lake and a short walk to downtown Bronte Village, the harbour, and waterfront trails, you'll enjoy the best of lakeside living in a peaceful, family-friendly community. Coronation Park is just 1 km away, perfect for weekend picnics, playtime, or scenic strolls. The home features a private backyard oasis complete with a pool ideal for relaxing or entertaining all summer long. Whether you choose to renovate, expand, or build new, this rare property presents an exceptional opportunity in a highly desirable location. Don't miss your chance to live in one of Oakville's most cherished neighbourhoods, surrounded by nature, charm, and community. Furnace 2023, A/C 2024, Roof 2005, Central Vac 2020, Pool Heater 2019, Pump 2009. |
| Price | $1,750,000 |
| Taxes: | $7369.29 |
| Assessment Year: | 2025 |
| Occupancy: | Vacant |
| Address: | 2101 Salmon Road , Oakville, L6L 1M2, Halton |
| Directions/Cross Streets: | Lakeshore & Solingate (Third Line) |
| Rooms: | 9 |
| Rooms +: | 5 |
| Bedrooms: | 4 |
| Bedrooms +: | 1 |
| Family Room: | T |
| Basement: | Full, Finished |
| Level/Floor | Room | Length(ft) | Width(ft) | Descriptions | |
| Room 1 | Main | Kitchen | 14.99 | 12.23 | |
| Room 2 | Main | Dining Ro | 10.33 | 8.66 | |
| Room 3 | Main | Living Ro | 16.92 | 11.32 | |
| Room 4 | Main | Family Ro | 20.34 | 13.25 | |
| Room 5 | Main | Bathroom | 2 Pc Bath | ||
| Room 6 | Main | Mud Room | 5.41 | 4.92 | |
| Room 7 | Second | Primary B | 14.76 | 14.99 | 3 Pc Ensuite |
| Room 8 | Second | Bedroom 2 | 13.32 | 11.25 | |
| Room 9 | Second | Bedroom 3 | 16.24 | 11.25 | |
| Room 10 | Second | Bedroom 4 | 11.84 | 9.15 | |
| Room 11 | Second | Bathroom | 4 Pc Bath | ||
| Room 12 | Basement | Bedroom | 9.91 | 8.92 | |
| Room 13 | Basement | Bathroom | 2 Pc Bath | ||
| Room 14 | Basement | Recreatio | 19.25 | 15.42 | |
| Room 15 | Basement | Den | 12.33 | 7.51 |
| Washroom Type | No. of Pieces | Level |
| Washroom Type 1 | 2 | Main |
| Washroom Type 2 | 3 | Basement |
| Washroom Type 3 | 4 | Second |
| Washroom Type 4 | 2 | Basement |
| Washroom Type 5 | 0 |
| Total Area: | 0.00 |
| Approximatly Age: | 51-99 |
| Property Type: | Detached |
| Style: | 2-Storey |
| Exterior: | Brick Front, Vinyl Siding |
| Garage Type: | Attached |
| (Parking/)Drive: | Private Do |
| Drive Parking Spaces: | 4 |
| Park #1 | |
| Parking Type: | Private Do |
| Park #2 | |
| Parking Type: | Private Do |
| Pool: | Inground |
| Other Structures: | Fence - Full, |
| Approximatly Age: | 51-99 |
| Approximatly Square Footage: | 1500-2000 |
| Property Features: | Fenced Yard, Marina |
| CAC Included: | N |
| Water Included: | N |
| Cabel TV Included: | N |
| Common Elements Included: | N |
| Heat Included: | N |
| Parking Included: | N |
| Condo Tax Included: | N |
| Building Insurance Included: | N |
| Fireplace/Stove: | Y |
| Heat Type: | Forced Air |
| Central Air Conditioning: | Central Air |
| Central Vac: | Y |
| Laundry Level: | Syste |
| Ensuite Laundry: | F |
| Sewers: | Sewer |
$
%
Years
This calculator is for demonstration purposes only. Always consult a professional
financial advisor before making personal financial decisions.
| Although the information displayed is believed to be accurate, no warranties or representations are made of any kind. |
| ROYAL LEPAGE REALTY PLUS OAKVILLE |
- Listing -1 of 0
|
|

Kambiz Farsian
Sales Representative
Dir:
416-317-4438
Bus:
905-695-7888
Fax:
905-695-0900
| Virtual Tour | Book Showing | Email a Friend |
Jump To:
At a Glance:
| Type: | Freehold - Detached |
| Area: | Halton |
| Municipality: | Oakville |
| Neighbourhood: | 1001 - BR Bronte |
| Style: | 2-Storey |
| Lot Size: | x 150.00(Feet) |
| Approximate Age: | 51-99 |
| Tax: | $7,369.29 |
| Maintenance Fee: | $0 |
| Beds: | 4+1 |
| Baths: | 4 |
| Garage: | 0 |
| Fireplace: | Y |
| Air Conditioning: | |
| Pool: | Inground |
Locatin Map:
Payment Calculator:

Listing added to your favorite list
Looking for resale homes?

By agreeing to Terms of Use, you will have ability to search up to 301451 listings and access to richer information than found on REALTOR.ca through my website.


