$394,000
Available - For Sale
Listing ID: X12072583
2292 Orient Park Driv , Blackburn Hamlet, K1B 4Z7, Ottawa

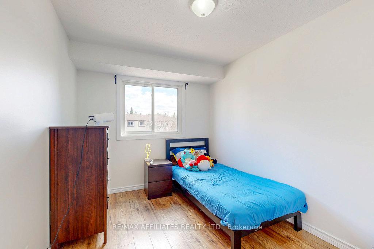
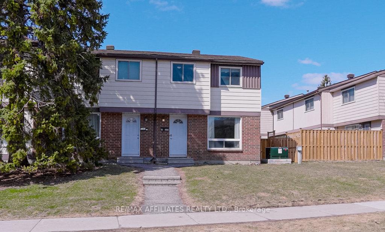
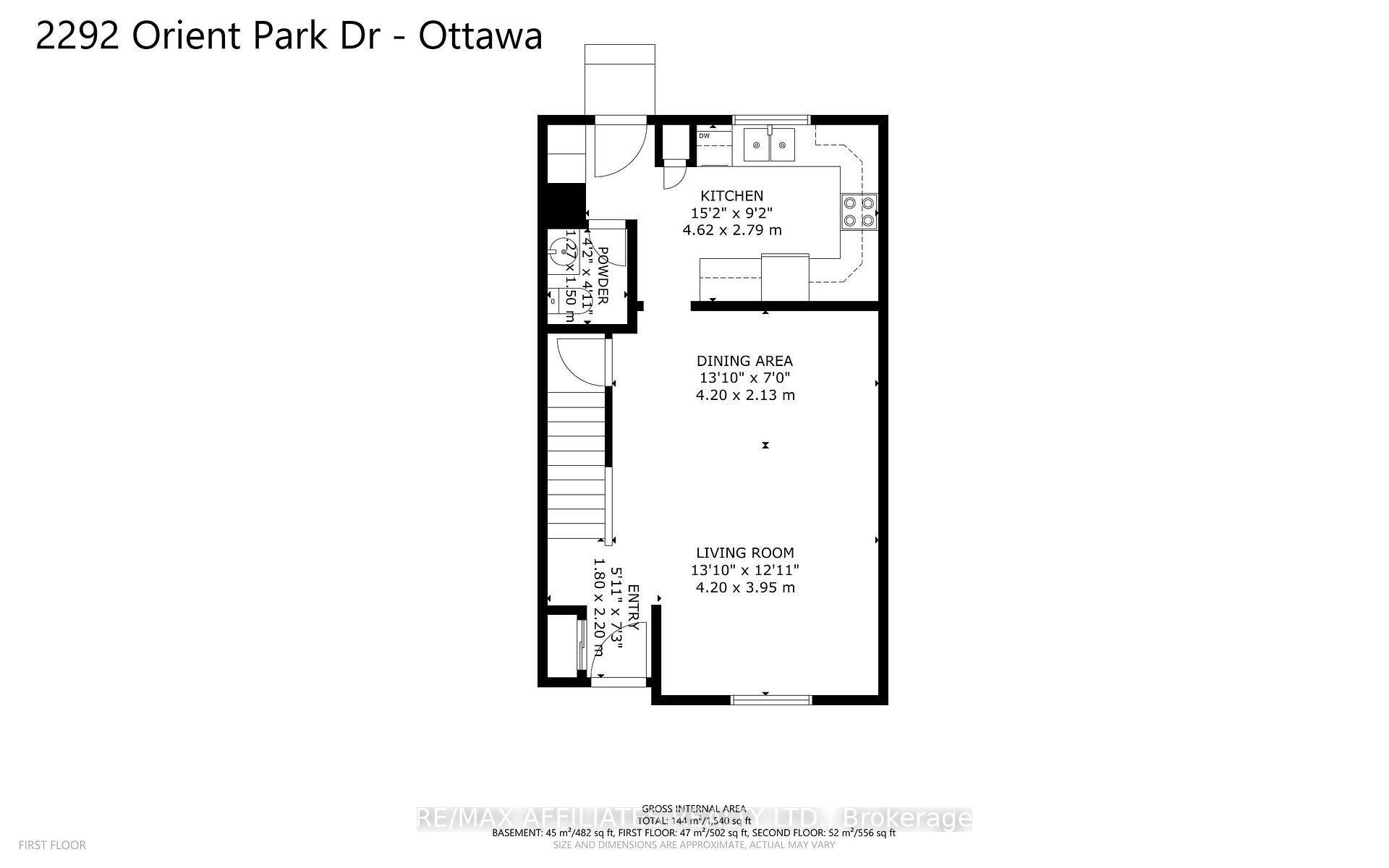
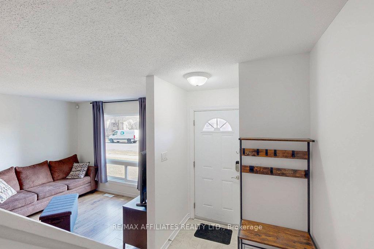
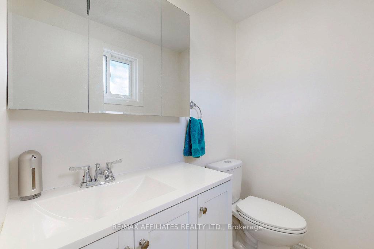
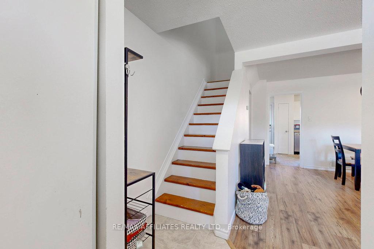
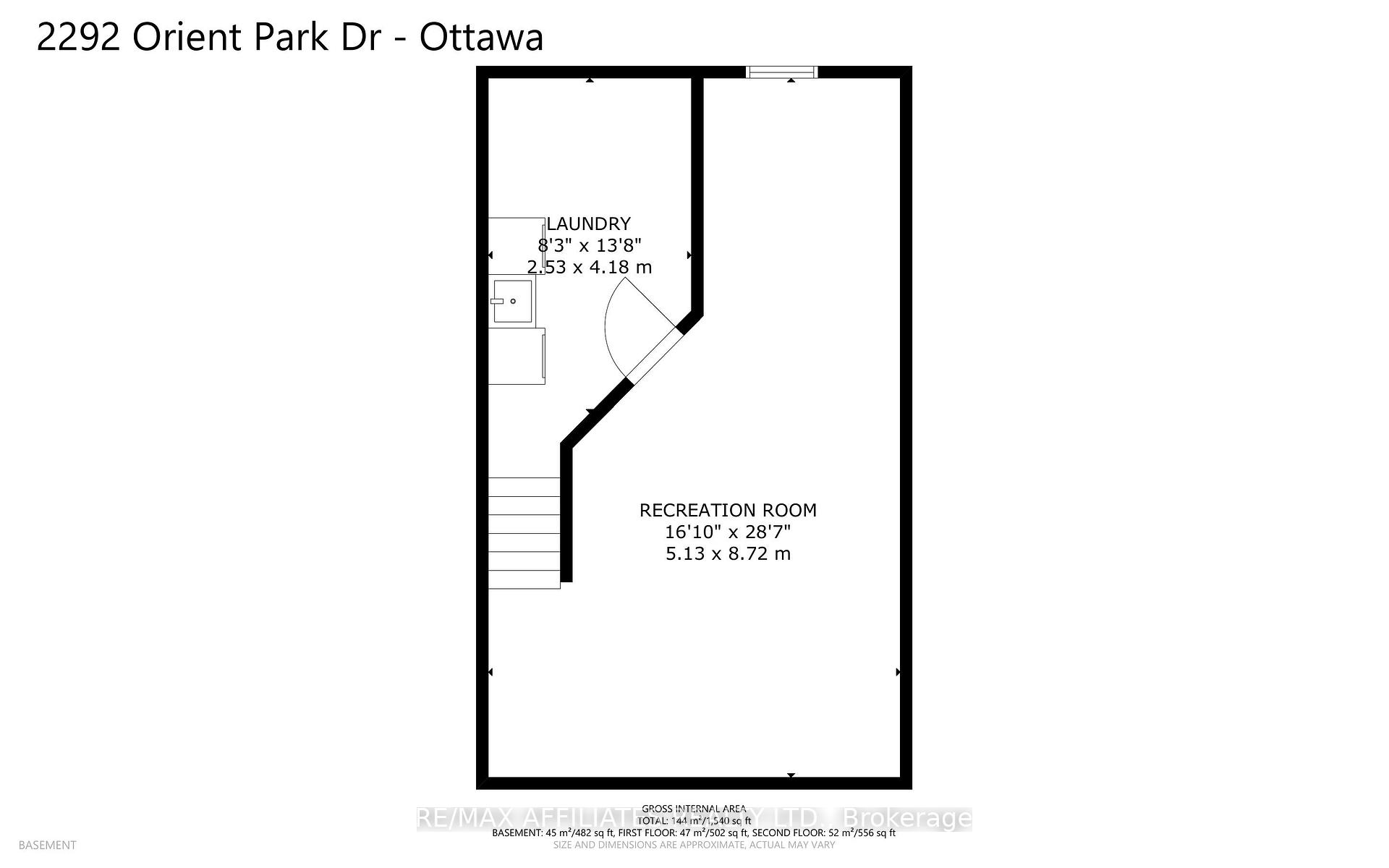
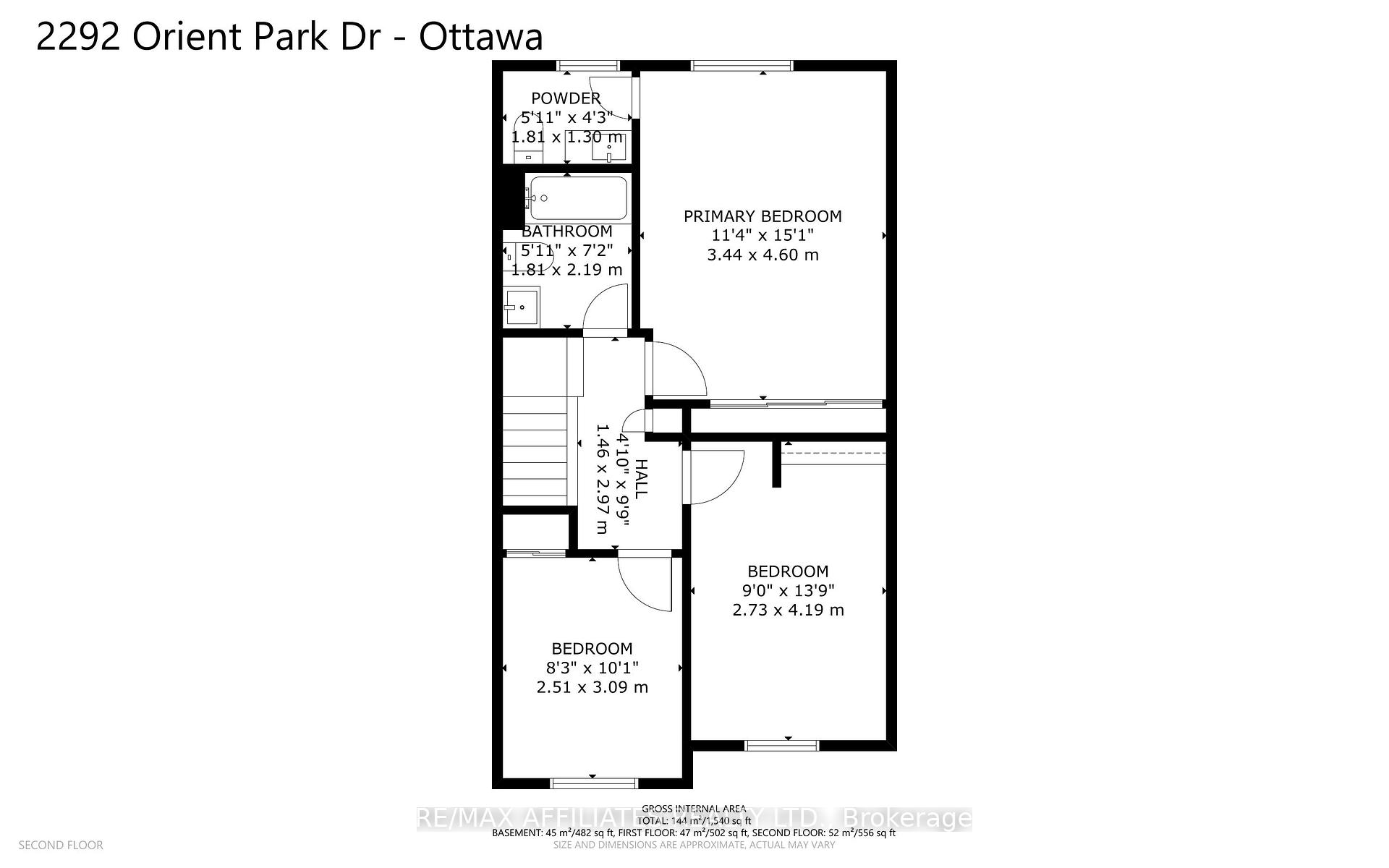
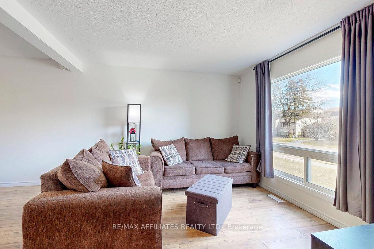
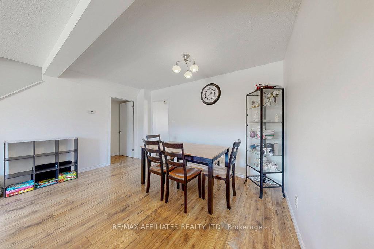
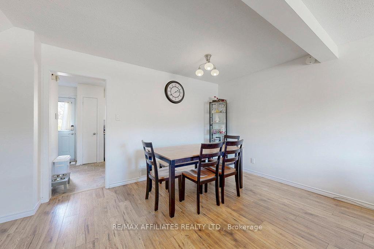
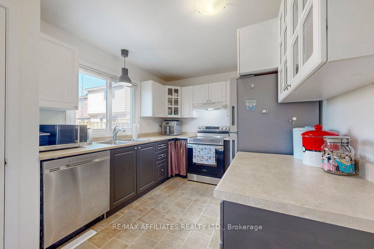
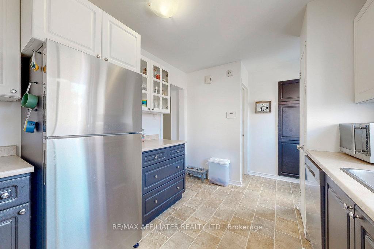
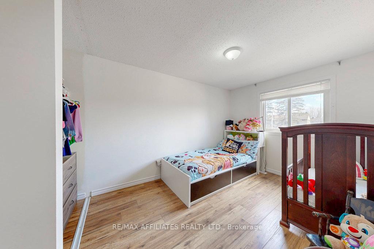
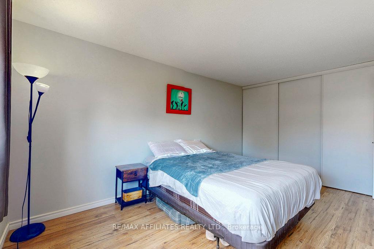
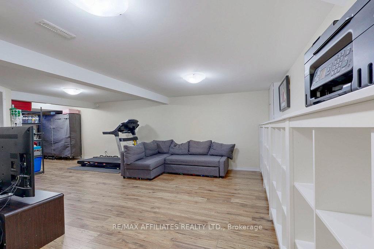
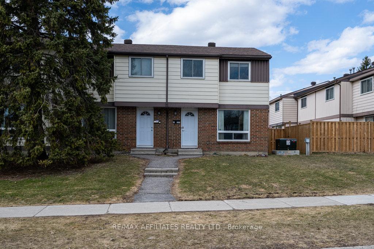
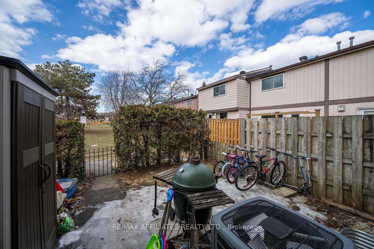
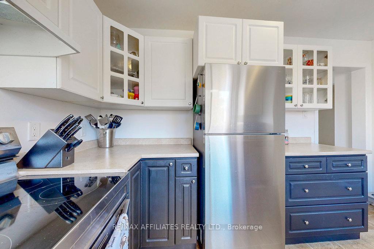
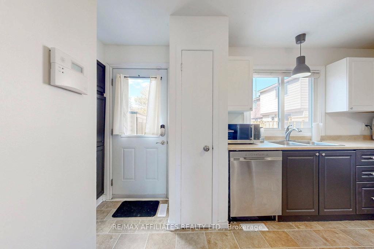

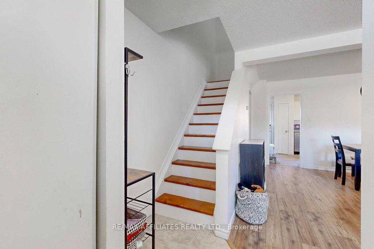
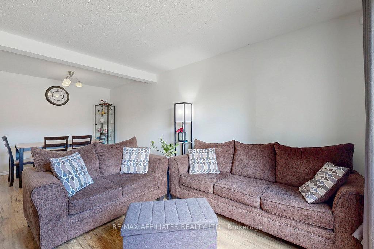
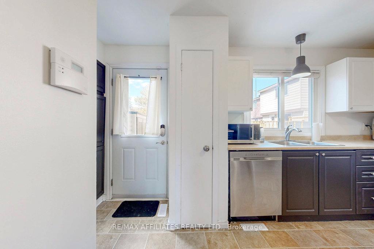

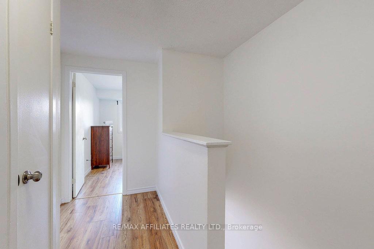
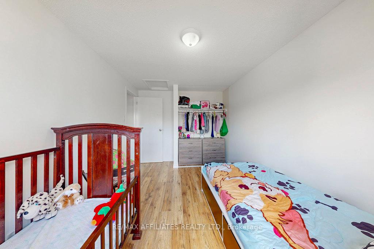
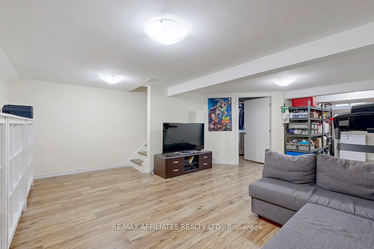
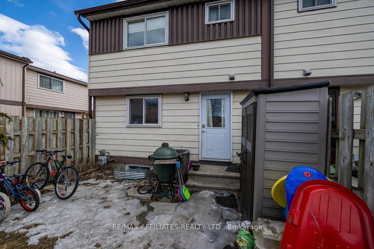
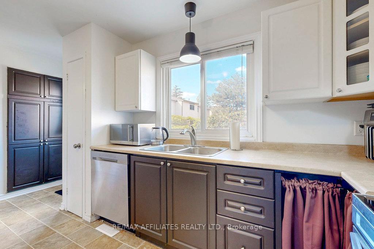
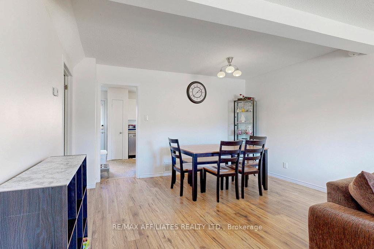
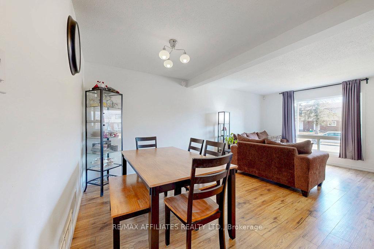
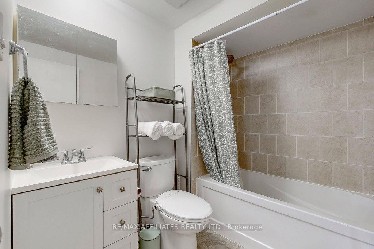
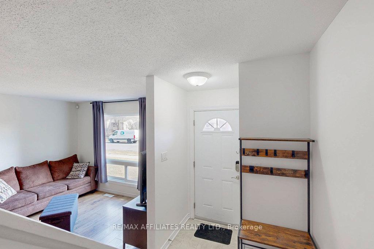
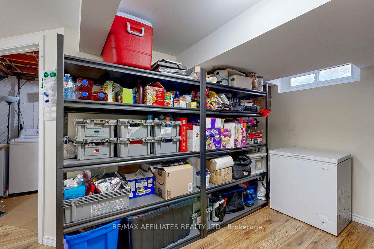
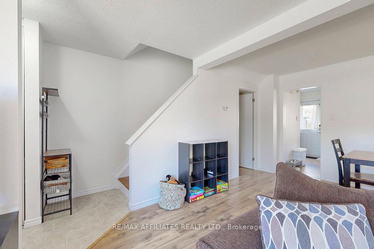
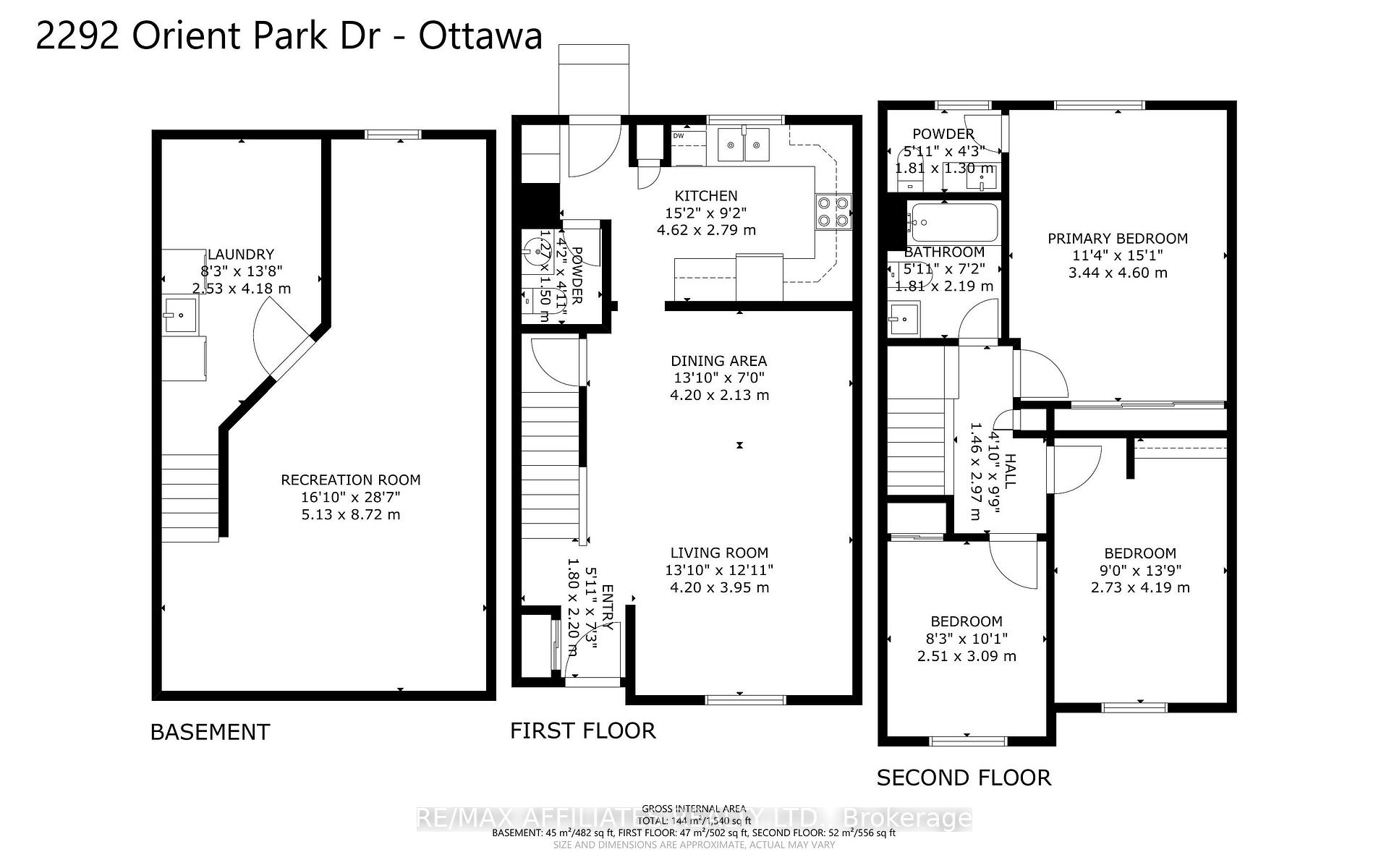
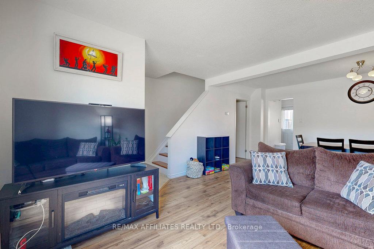
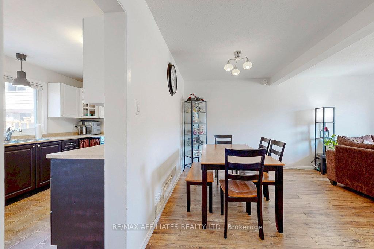

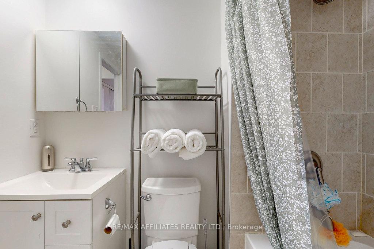
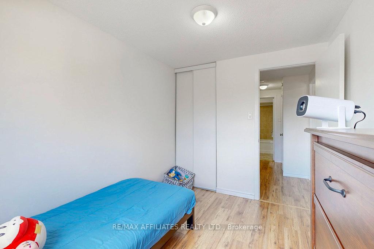
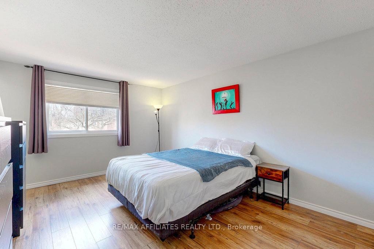
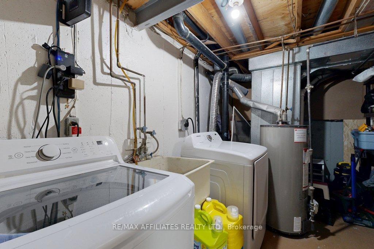













































| ***OPEN HOUSE HAS BEEN CANCELLED FOR APRIL 13TH***Bright & Spacious 3-Bedroom Condo in a Prime Location! Whether you're a first-time homebuyer or looking for a solid long-term investment, this charming condominium on Orient Park Drive checks all the boxes. Ideally situated within walking distance to parks, schools, shopping, restaurants, groceries and even a top-notch sushi spot this home offers unbeatable convenience and a family-friendly atmosphere. Lovingly maintained over the years, the home features three generous bedrooms upstairs, including a primary suite with triple closets and a private 2-piece ensuite. Step into the sun-drenched main floor, where large windows flood the open-concept living and dining area with natural light. The updated kitchen is functional and stylish perfect for entertaining or everyday cooking. The fully finished basement adds even more living space with a cozy rec-room, laundry area, and plenty of storage. Enjoy summer BBQs on your private backyard patio, which opens onto a large green common area ideal for kids to play or relaxing outdoors. Close to transit and all major amenities, this home offers the perfect balance of comfort, style, and location. |
| Price | $394,000 |
| Taxes: | $2184.00 |
| Assessment Year: | 2024 |
| Occupancy: | Owner |
| Address: | 2292 Orient Park Driv , Blackburn Hamlet, K1B 4Z7, Ottawa |
| Postal Code: | K1B 4Z7 |
| Province/State: | Ottawa |
| Directions/Cross Streets: | Orient Park and Innes |
| Level/Floor | Room | Length(ft) | Width(ft) | Descriptions | |
| Room 1 | Main | Living Ro | 13.19 | 12.96 | |
| Room 2 | Main | Dining Ro | 13.78 | 6.99 | |
| Room 3 | Main | Kitchen | 15.15 | 9.15 | |
| Room 4 | Main | Powder Ro | 4.92 | 4.17 | |
| Room 5 | Second | Primary B | 15.09 | 11.28 | |
| Room 6 | Second | Powder Ro | 5.94 | 4.26 | 2 Pc Ensuite |
| Room 7 | Second | Bedroom 2 | 13.74 | 8.95 | |
| Room 8 | Second | Bedroom 3 | 10.14 | 8.23 | 4 Pc Bath |
| Room 9 | Second | Bathroom | 7.18 | 5.94 | |
| Room 10 | Basement | Recreatio | 16.83 | 28.6 | |
| Room 11 | Basement | Laundry | 13.71 | 8.3 |
| Washroom Type | No. of Pieces | Level |
| Washroom Type 1 | 4 | Second |
| Washroom Type 2 | 2 | Main |
| Washroom Type 3 | 2 | Second |
| Washroom Type 4 | 0 | |
| Washroom Type 5 | 0 | |
| Washroom Type 6 | 4 | Second |
| Washroom Type 7 | 2 | Main |
| Washroom Type 8 | 2 | Second |
| Washroom Type 9 | 0 | |
| Washroom Type 10 | 0 | |
| Washroom Type 11 | 4 | Second |
| Washroom Type 12 | 2 | Main |
| Washroom Type 13 | 2 | Second |
| Washroom Type 14 | 0 | |
| Washroom Type 15 | 0 |
| Total Area: | 0.00 |
| Approximatly Age: | 31-50 |
| Sprinklers: | None |
| Washrooms: | 3 |
| Heat Type: | Forced Air |
| Central Air Conditioning: | Central Air |
| Elevator Lift: | False |
$
%
Years
This calculator is for demonstration purposes only. Always consult a professional
financial advisor before making personal financial decisions.
| Although the information displayed is believed to be accurate, no warranties or representations are made of any kind. |
| RE/MAX AFFILIATES REALTY LTD. |
- Listing -1 of 0
|
|

Kambiz Farsian
Sales Representative
Dir:
416-317-4438
Bus:
905-695-7888
Fax:
905-695-0900
| Virtual Tour | Book Showing | Email a Friend |
Jump To:
At a Glance:
| Type: | Com - Condo Townhouse |
| Area: | Ottawa |
| Municipality: | Blackburn Hamlet |
| Neighbourhood: | 2303 - Blackburn Hamlet (South) |
| Style: | 2-Storey |
| Lot Size: | x 0.00() |
| Approximate Age: | 31-50 |
| Tax: | $2,184 |
| Maintenance Fee: | $426 |
| Beds: | 3 |
| Baths: | 3 |
| Garage: | 0 |
| Fireplace: | N |
| Air Conditioning: | |
| Pool: |
Locatin Map:
Payment Calculator:

Listing added to your favorite list
Looking for resale homes?

By agreeing to Terms of Use, you will have ability to search up to 300414 listings and access to richer information than found on REALTOR.ca through my website.


