$1,189,900
Available - For Sale
Listing ID: N12006080
21 Casabel Driv , Vaughan, L6A 3M5, York
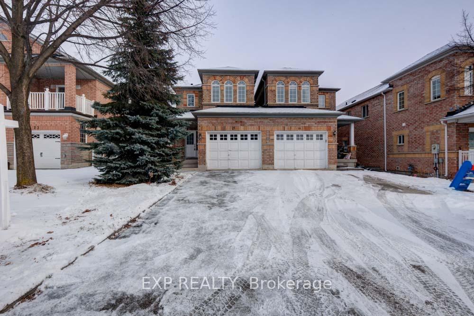
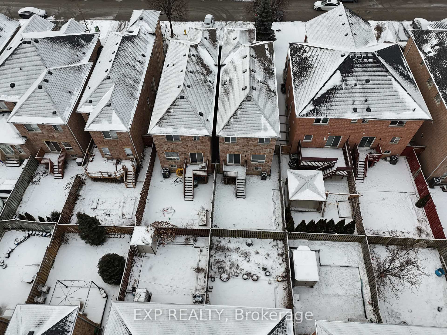
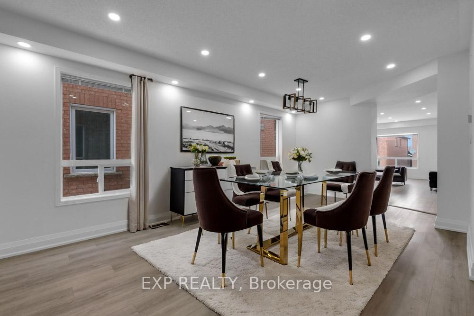
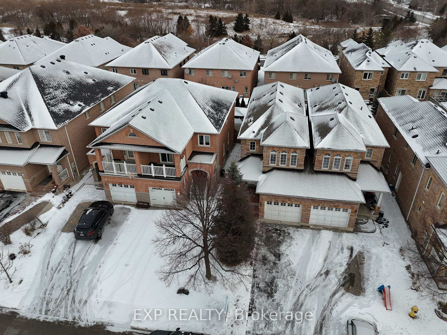
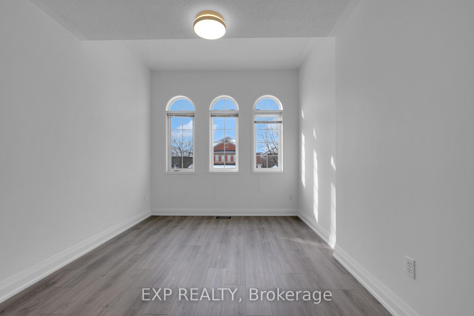
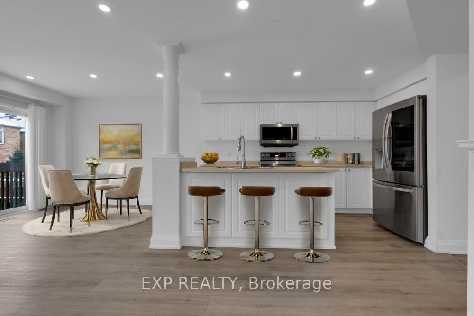
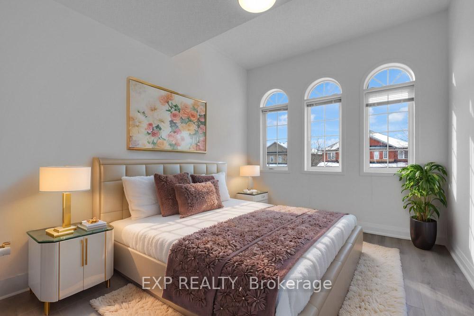
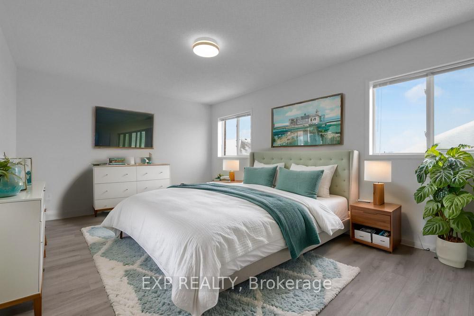
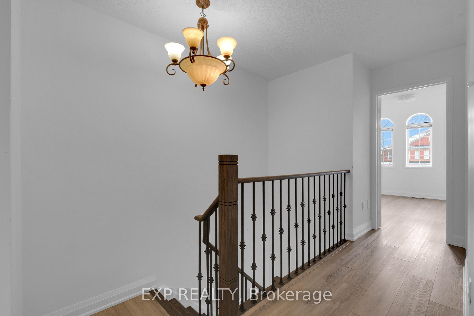
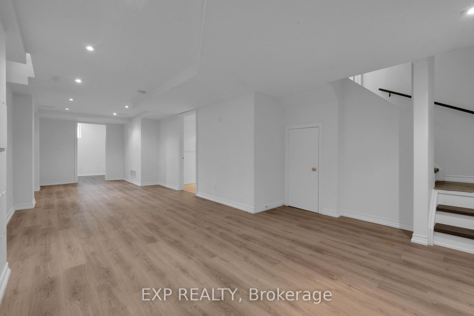
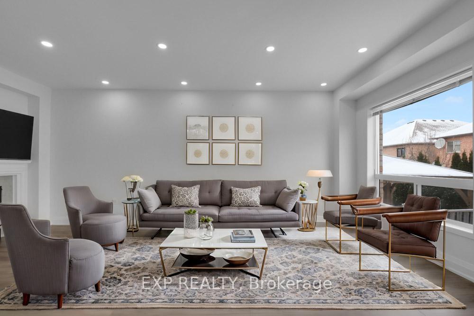
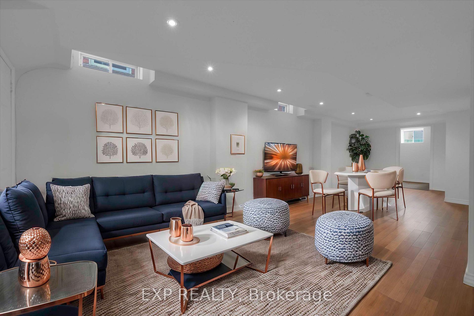
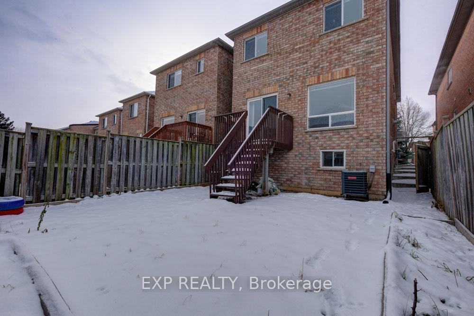
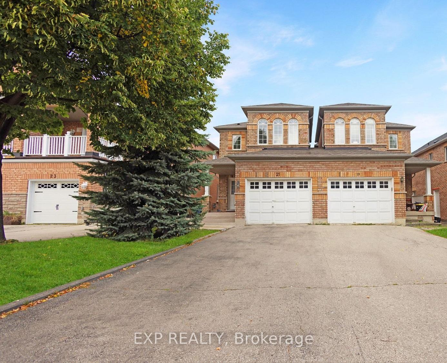

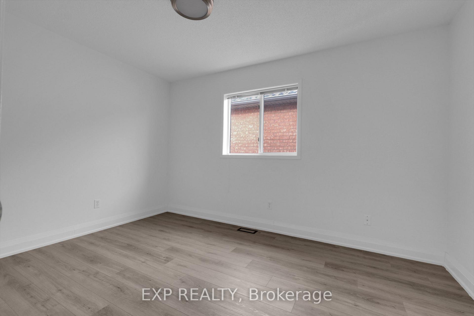
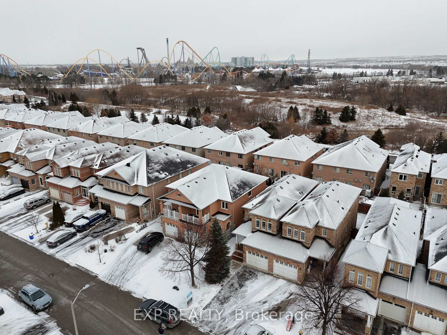
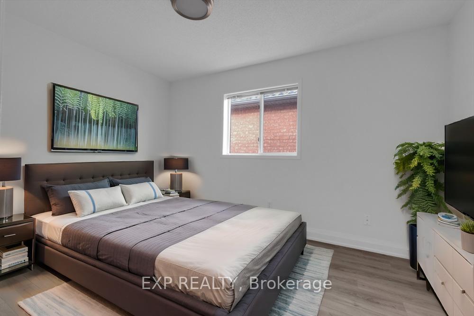
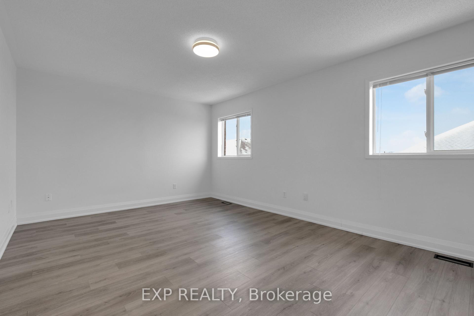
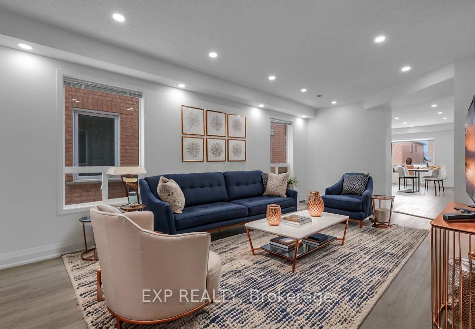
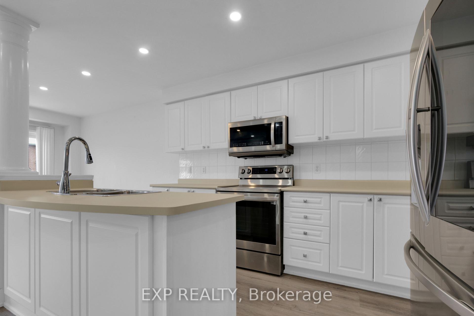
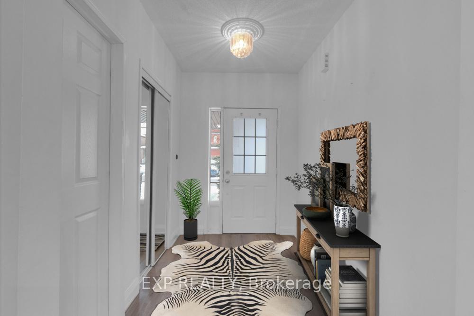
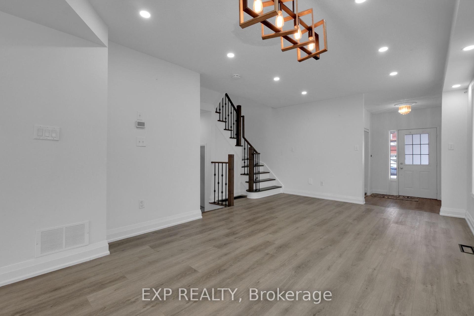
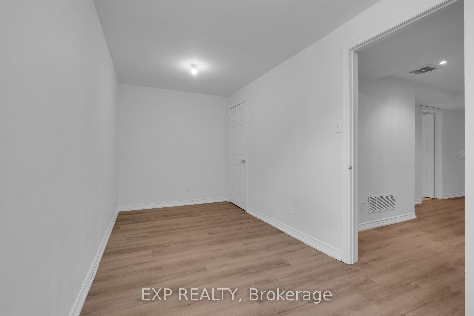
























| Welcome to 21 Casabel Drive, a fantastic semi-detached home in the desirable Vellore Village community. This property combines style, comfort, and convenience, making it the perfect choice for families or savvy buyers. Key Features of the Home: Spacious Layout: Open-concept design filled with natural light, featuring bright living and dining rooms ideal for entertaining. Cozy Family Room: Includes a warm and inviting fireplace, perfect for relaxing evenings. Three spacious bedrooms boast large windows and ample closet space. The primary bedroom includes a walk-in closet, a 4-piece ensuite with a corner soaker tub and separate shower. This home offers four bathrooms, ensuring comfort for family and guests. Finished Basement: Additional space for a possible bedroom or home office, a huge recreational room, plenty of storage space and a cold cellar. Convenient Driveway: No sidewalk means extra parking, and the home is connected only to the garages for enhanced privacy. Prime Location: This home offers unbeatable convenience, within walking distance to Vaughan Mills Shopping Centre, Grocery stores, restaurants and cafes, Top-rated schools, parks, walking trails, and community centers. Paramount Canada's Wonderland is a 10-minute drive to the Rutherford GO and Vaughan Subway, Public transit and more! A must see! |
| Price | $1,189,900 |
| Taxes: | $4375.62 |
| Assessment Year: | 2025 |
| Occupancy: | Vacant |
| Address: | 21 Casabel Driv , Vaughan, L6A 3M5, York |
| Directions/Cross Streets: | JANE ST./ RUTHERFORD RD. |
| Rooms: | 9 |
| Rooms +: | 6 |
| Bedrooms: | 3 |
| Bedrooms +: | 1 |
| Family Room: | T |
| Basement: | Finished, Full |
| Level/Floor | Room | Length(ft) | Width(ft) | Descriptions | |
| Room 1 | Ground | Foyer | 9.09 | 6.2 | Glass Doors, Closet, Vinyl Floor |
| Room 2 | Ground | Living Ro | 13.87 | 10.56 | Combined w/Dining, Window, Vinyl Floor |
| Room 3 | Ground | Dining Ro | 10.92 | 10.59 | Window, Combined w/Living, Vinyl Floor |
| Room 4 | Ground | Kitchen | 13.15 | 7.35 | Modern Kitchen, Centre Island, Backsplash |
| Room 5 | Ground | Breakfast | 10.46 | 7.35 | W/O To Deck, Open Concept, Vinyl Floor |
| Room 6 | Second | Primary B | 17.29 | 14.92 | 4 Pc Ensuite, Walk-In Closet(s), Window |
| Room 7 | Second | Bedroom 2 | 13.68 | 9.74 | Closet, Window, Vinyl Floor |
| Room 8 | Second | Bedroom 3 | 12.86 | 8.99 | Closet, Window, Vinyl Floor |
| Room 9 | Second | Laundry | 7.61 | 3.54 | B/I Shelves, Ceramic Floor |
| Room 10 | Basement | Recreatio | 30.96 | 13.42 | Pot Lights, Window, Vinyl Floor |
| Room 11 | Basement | Bedroom 4 | 16.7 | 7.18 | Pot Lights, Window, Vinyl Floor |
| Room 12 | Basement | Other | 7.45 | 3.87 | |
| Room 13 | Basement | Utility R | 8.43 | 7.97 | |
| Room 14 | Basement | Other | 11.45 | 6.59 | B/I Shelves, Ceramic Floor, Ceramic Floor |
| Room 15 | Basement | Cold Room | 6.79 | 8.89 |
| Washroom Type | No. of Pieces | Level |
| Washroom Type 1 | 2 | Main |
| Washroom Type 2 | 4 | Second |
| Washroom Type 3 | 4 | Second |
| Washroom Type 4 | 2 | Basement |
| Washroom Type 5 | 0 | |
| Washroom Type 6 | 2 | Main |
| Washroom Type 7 | 4 | Second |
| Washroom Type 8 | 4 | Second |
| Washroom Type 9 | 2 | Basement |
| Washroom Type 10 | 0 | |
| Washroom Type 11 | 2 | Main |
| Washroom Type 12 | 4 | Second |
| Washroom Type 13 | 4 | Second |
| Washroom Type 14 | 2 | Basement |
| Washroom Type 15 | 0 |
| Total Area: | 0.00 |
| Approximatly Age: | 16-30 |
| Property Type: | Semi-Detached |
| Style: | 2-Storey |
| Exterior: | Brick |
| Garage Type: | Built-In |
| (Parking/)Drive: | Private |
| Drive Parking Spaces: | 2 |
| Park #1 | |
| Parking Type: | Private |
| Park #2 | |
| Parking Type: | Private |
| Pool: | None |
| Approximatly Age: | 16-30 |
| Approximatly Square Footage: | 1500-2000 |
| CAC Included: | N |
| Water Included: | N |
| Cabel TV Included: | N |
| Common Elements Included: | N |
| Heat Included: | N |
| Parking Included: | N |
| Condo Tax Included: | N |
| Building Insurance Included: | N |
| Fireplace/Stove: | Y |
| Heat Type: | Forced Air |
| Central Air Conditioning: | Central Air |
| Central Vac: | N |
| Laundry Level: | Syste |
| Ensuite Laundry: | F |
| Sewers: | Sewer |
| Utilities-Cable: | A |
| Utilities-Hydro: | A |
$
%
Years
This calculator is for demonstration purposes only. Always consult a professional
financial advisor before making personal financial decisions.
| Although the information displayed is believed to be accurate, no warranties or representations are made of any kind. |
| EXP REALTY |
- Listing -1 of 0
|
|

Kambiz Farsian
Sales Representative
Dir:
416-317-4438
Bus:
905-695-7888
Fax:
905-695-0900
| Virtual Tour | Book Showing | Email a Friend |
Jump To:
At a Glance:
| Type: | Freehold - Semi-Detached |
| Area: | York |
| Municipality: | Vaughan |
| Neighbourhood: | Vellore Village |
| Style: | 2-Storey |
| Lot Size: | x 109.91(Feet) |
| Approximate Age: | 16-30 |
| Tax: | $4,375.62 |
| Maintenance Fee: | $0 |
| Beds: | 3+1 |
| Baths: | 4 |
| Garage: | 0 |
| Fireplace: | Y |
| Air Conditioning: | |
| Pool: | None |
Locatin Map:
Payment Calculator:

Listing added to your favorite list
Looking for resale homes?

By agreeing to Terms of Use, you will have ability to search up to 0 listings and access to richer information than found on REALTOR.ca through my website.


