$989,999
Available - For Sale
Listing ID: X12071018
490 Silverwood Aven South , Welland, L3C 0C6, Niagara
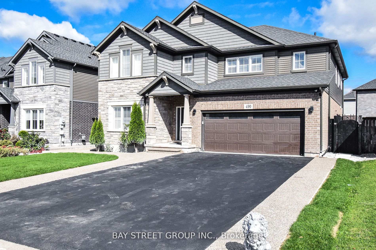
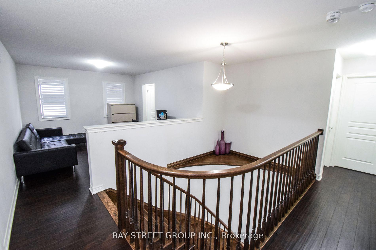
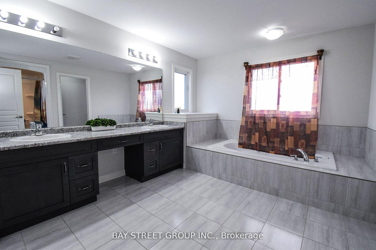
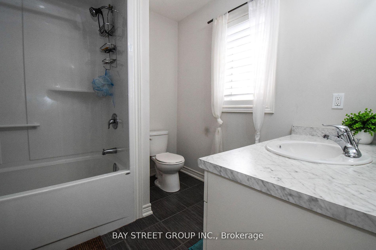
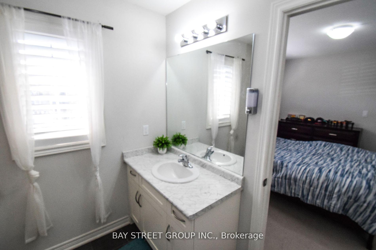
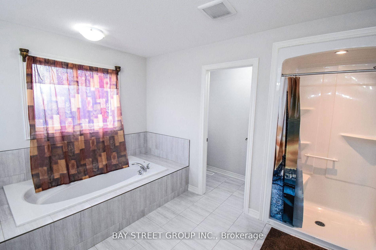
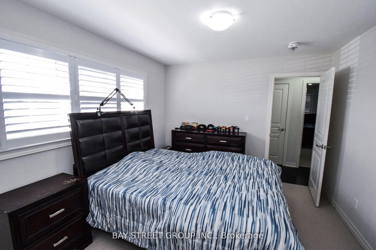
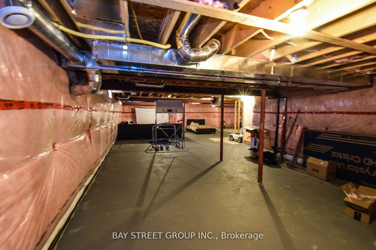
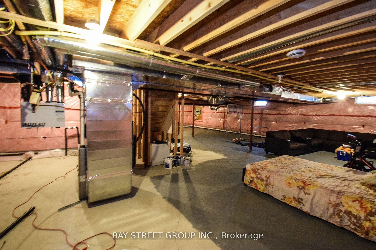
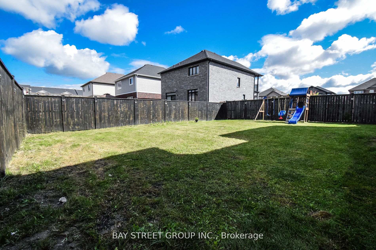
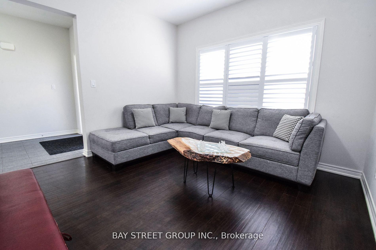
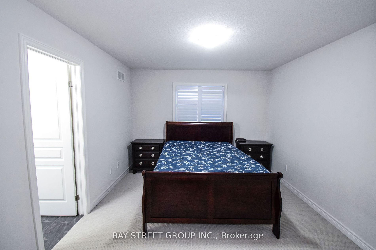
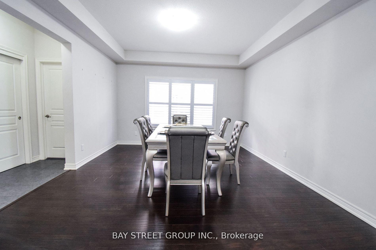
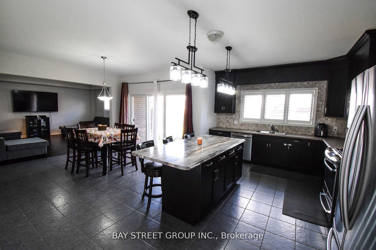
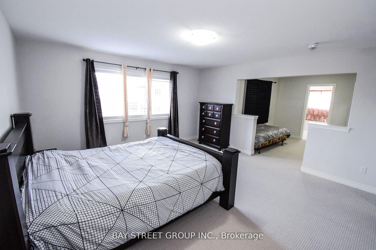
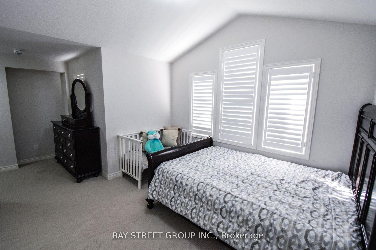
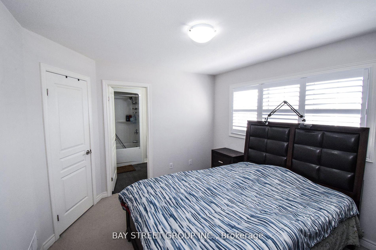
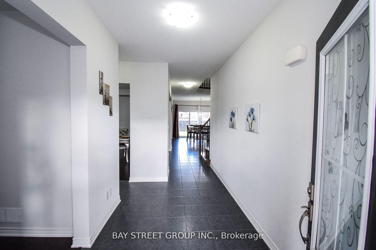
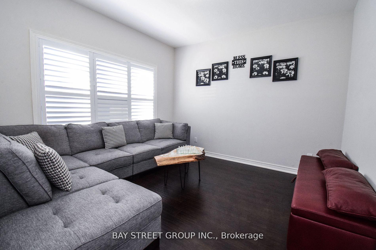
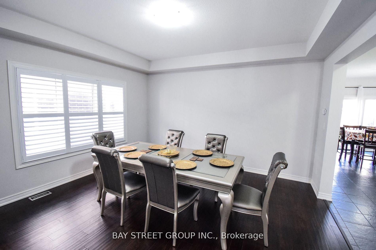
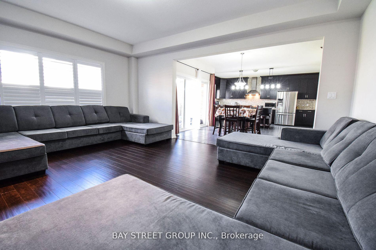
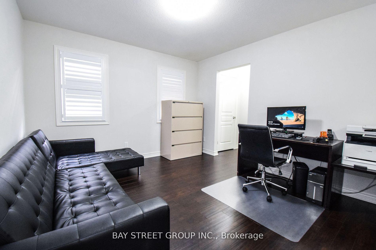
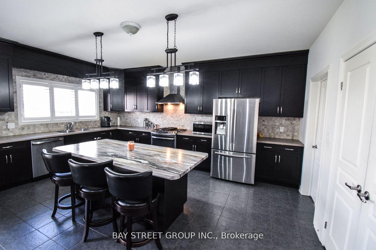
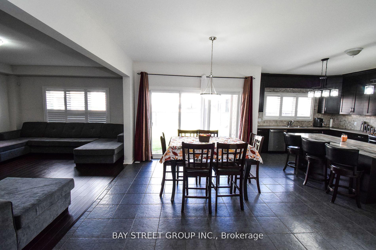
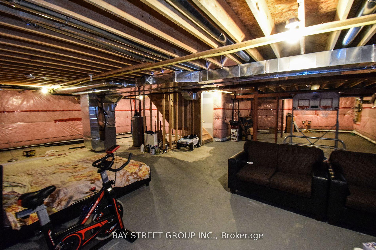

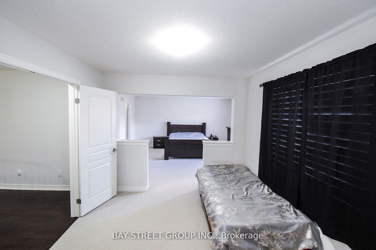
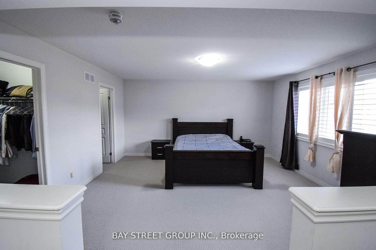
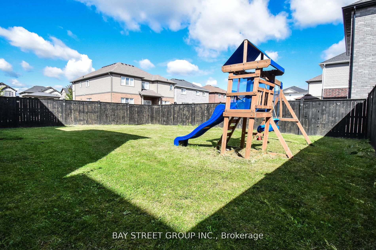
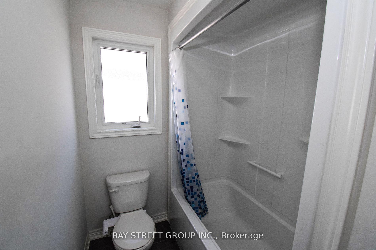
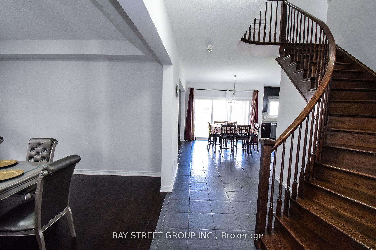
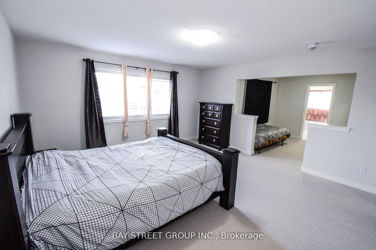
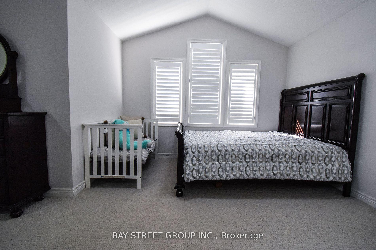
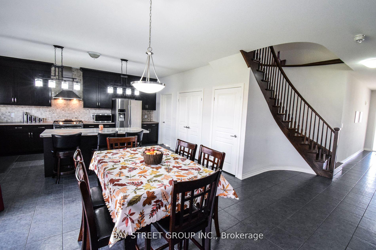
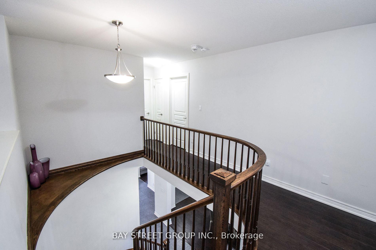
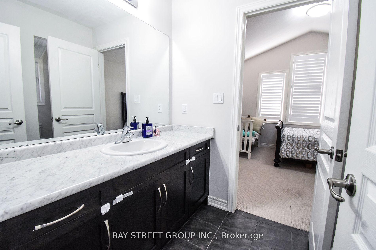




































| Welcome to 490 Silverwood Ave situated in the best location of Welland having 4 Bedrooms 1 office room 1 exercise room and 3.5 washrooms. 3240 Sq ft Biggest lot (50 ft) of the subdivision with double car garage and 6 parking in the driveway. Fenced backyard, High-end appliances with gas stove. california shutters. 9 Ft ceiling on the main floor. Expose a concrete walkway up to the backyard. Extended Dryway Is Approved By The City Of Welland. |
| Price | $989,999 |
| Taxes: | $8523.93 |
| Assessment Year: | 2024 |
| Occupancy: | Owner |
| Address: | 490 Silverwood Aven South , Welland, L3C 0C6, Niagara |
| Acreage: | < .50 |
| Directions/Cross Streets: | South Pelham And Webber |
| Rooms: | 12 |
| Bedrooms: | 4 |
| Bedrooms +: | 0 |
| Family Room: | T |
| Basement: | Unfinished |
| Level/Floor | Room | Length(ft) | Width(ft) | Descriptions | |
| Room 1 | Main | Kitchen | 11.41 | 17.81 | Eat-in Kitchen, California Shutters, Ceramic Floor |
| Room 2 | Main | Living Ro | 14.1 | 17.81 | California Shutters, Hardwood Floor |
| Room 3 | Main | Dining Ro | 12.99 | 14.1 | California Shutters, Hardwood Floor |
| Room 4 | Main | Family Ro | 11.45 | 11.51 | 4 Pc Bath, California Shutters, Hardwood Floor |
| Room 5 | Second | Primary B | 11.15 | 17.94 | 5 Pc Bath, California Shutters |
| Room 6 | Second | Bedroom 2 | 14.83 | 15.48 | 4 Pc Bath, California Shutters |
| Room 7 | Second | Bedroom 3 | 10.99 | 12.53 | 4 Pc Bath, California Shutters |
| Room 8 | Second | Bedroom 4 | 11.35 | 12.23 | California Shutters |
| Room 9 | Second | Office | 11.35 | 12.23 | California Shutters, Hardwood Floor |
| Room 10 | Second | Exercise | 9.87 | 12.2 | California Shutters |
| Room 11 | Main | Laundry | 7.61 | 11.38 | California Shutters, Ceramic Floor |
| Washroom Type | No. of Pieces | Level |
| Washroom Type 1 | 5 | Second |
| Washroom Type 2 | 4 | Second |
| Washroom Type 3 | 4 | Second |
| Washroom Type 4 | 2 | Main |
| Washroom Type 5 | 0 | |
| Washroom Type 6 | 5 | Second |
| Washroom Type 7 | 4 | Second |
| Washroom Type 8 | 4 | Second |
| Washroom Type 9 | 2 | Main |
| Washroom Type 10 | 0 | |
| Washroom Type 11 | 5 | Second |
| Washroom Type 12 | 4 | Second |
| Washroom Type 13 | 4 | Second |
| Washroom Type 14 | 2 | Main |
| Washroom Type 15 | 0 |
| Total Area: | 0.00 |
| Property Type: | Detached |
| Style: | 2-Storey |
| Exterior: | Brick Front |
| Garage Type: | Built-In |
| (Parking/)Drive: | Private |
| Drive Parking Spaces: | 6 |
| Park #1 | |
| Parking Type: | Private |
| Park #2 | |
| Parking Type: | Private |
| Pool: | None |
| Approximatly Square Footage: | 3000-3500 |
| CAC Included: | N |
| Water Included: | N |
| Cabel TV Included: | N |
| Common Elements Included: | N |
| Heat Included: | N |
| Parking Included: | N |
| Condo Tax Included: | N |
| Building Insurance Included: | N |
| Fireplace/Stove: | N |
| Heat Type: | Forced Air |
| Central Air Conditioning: | Central Air |
| Central Vac: | N |
| Laundry Level: | Syste |
| Ensuite Laundry: | F |
| Elevator Lift: | False |
| Sewers: | Sewer |
| Water: | Unknown |
| Water Supply Types: | Unknown |
| Utilities-Hydro: | A |
$
%
Years
This calculator is for demonstration purposes only. Always consult a professional
financial advisor before making personal financial decisions.
| Although the information displayed is believed to be accurate, no warranties or representations are made of any kind. |
| BAY STREET GROUP INC. |
- Listing -1 of 0
|
|

Kambiz Farsian
Sales Representative
Dir:
416-317-4438
Bus:
905-695-7888
Fax:
905-695-0900
| Virtual Tour | Book Showing | Email a Friend |
Jump To:
At a Glance:
| Type: | Freehold - Detached |
| Area: | Niagara |
| Municipality: | Welland |
| Neighbourhood: | 771 - Coyle Creek |
| Style: | 2-Storey |
| Lot Size: | x 111.78(Feet) |
| Approximate Age: | |
| Tax: | $8,523.93 |
| Maintenance Fee: | $0 |
| Beds: | 4 |
| Baths: | 4 |
| Garage: | 0 |
| Fireplace: | N |
| Air Conditioning: | |
| Pool: | None |
Locatin Map:
Payment Calculator:

Listing added to your favorite list
Looking for resale homes?

By agreeing to Terms of Use, you will have ability to search up to 301451 listings and access to richer information than found on REALTOR.ca through my website.


