$599,000
Available - For Sale
Listing ID: C12072649
30 Inn On The Park Driv , Toronto, M3C 0P7, Toronto
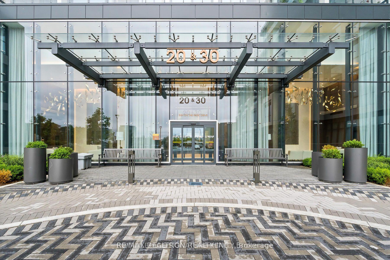
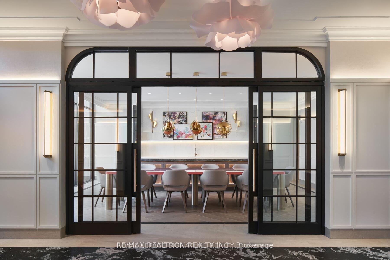
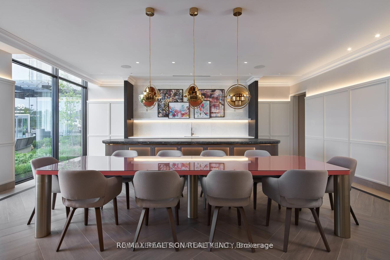
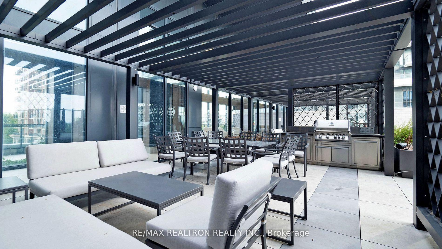
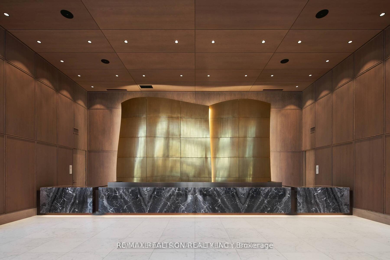
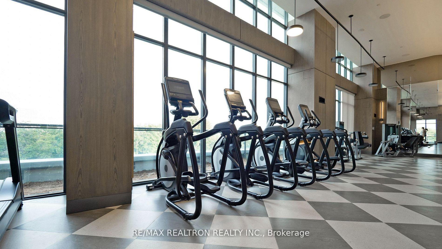
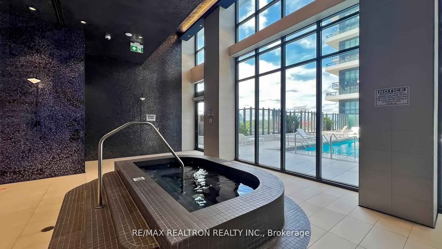
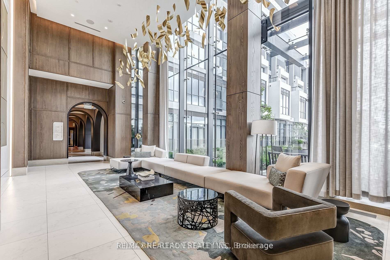
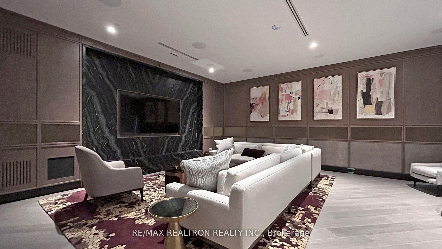
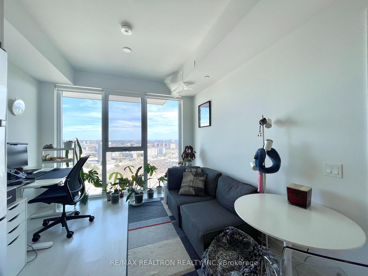
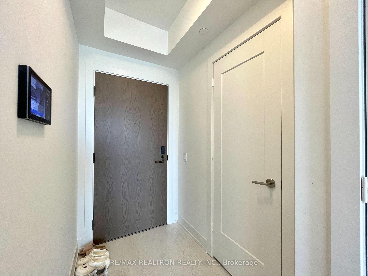
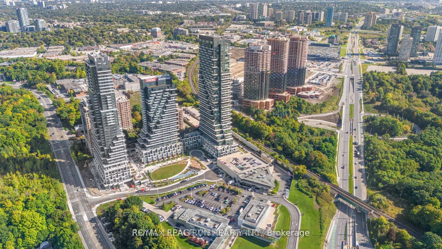
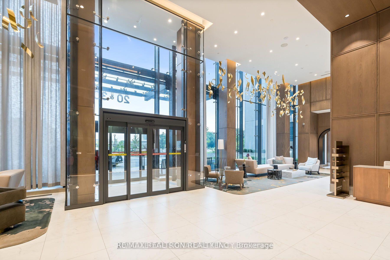
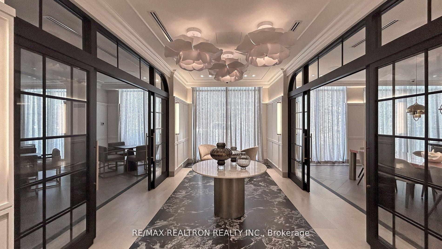
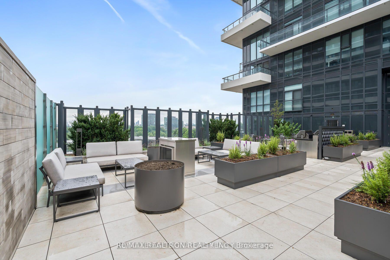
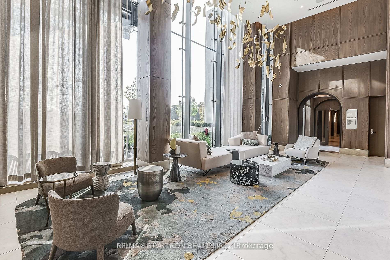
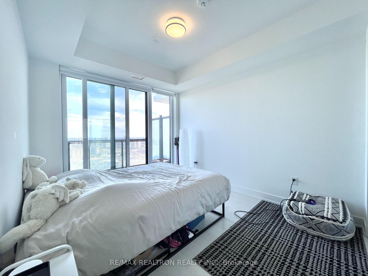
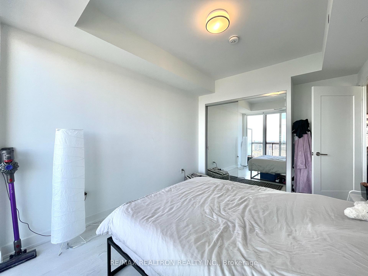
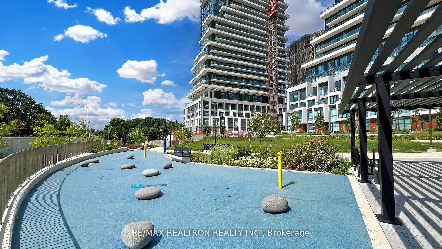
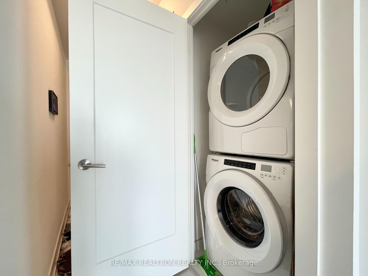
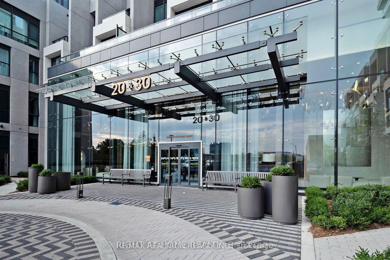
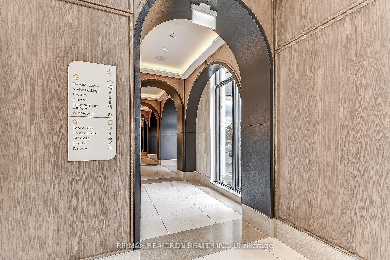
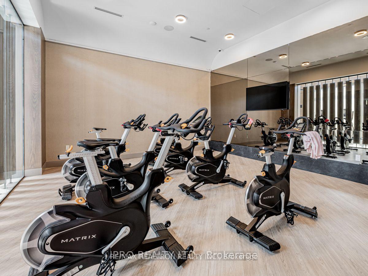
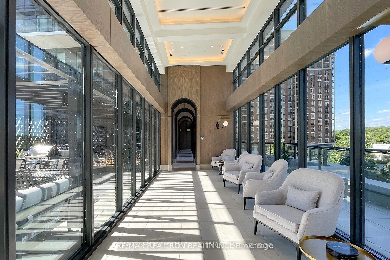
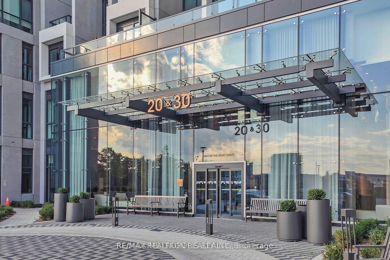
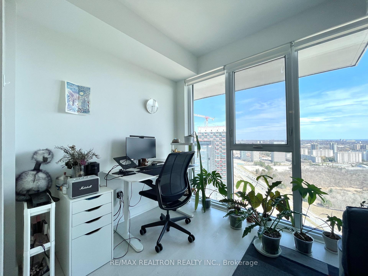
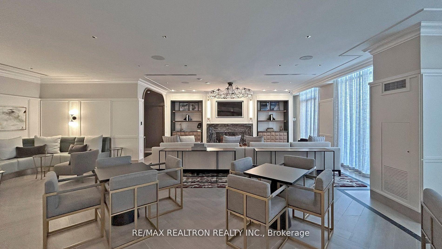
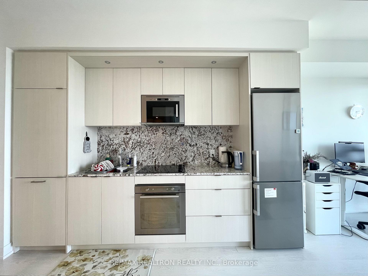
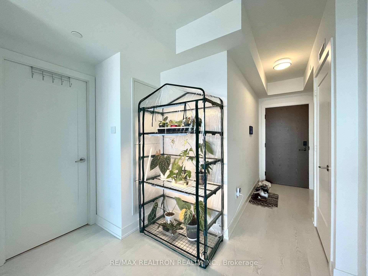
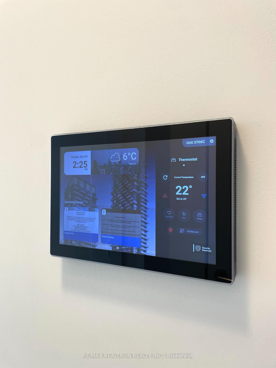
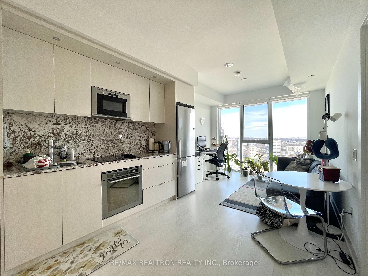
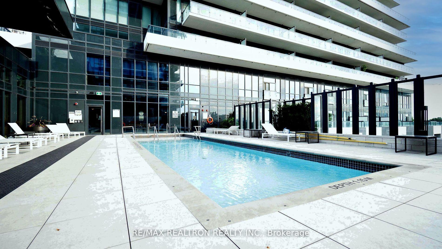
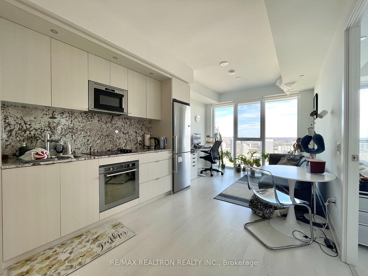
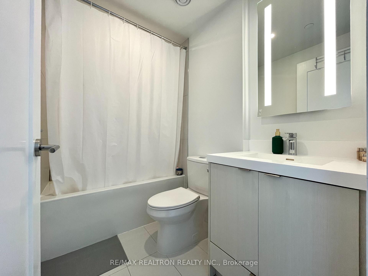


































| Welcome to Auberge on the Park The Newest Masterpiece in Toronto! Experience innovative, inspired, and sophisticated living in this luxurious 1-bedroom suite, crafted by Canadas #1 builder Tridel. Perched high above the city, this suite offers breathtaking views of the skyline and lake, with floor-to-ceiling windows that flood the space with natural light throughout the day. Enjoy 9' ceilings, elegant finishes, and a designer kitchen with pot lights and soft-close cabinetry. The spacious primary bedroom features direct access to the balcony, perfect for morning coffee or evening wind-downs with a view of nature. Live the VIP lifestyle with five-star services and resort-class amenities, including Outdoor pool with private cabanas, State-of-the-art fitness centre with yoga & spin studios, Theatre room, BBQ terrace, and outdoor dining area, Luxury concierge & management team dedicated to resident experience. Unbeatable location just steps to the Eglinton LRT, minutes to major highways, Leaside, Shops at Don Mills, top-ranked schools, and lush parks and nature trails. Auberge means hotel in Frenchand thats exactly the lifestyle offered here. Check-in to Auberge on the Parkwhere every day feels like a luxury stay. Dont miss this incredible opportunity to call this spectacular building home! |
| Price | $599,000 |
| Taxes: | $0.00 |
| Occupancy: | Tenant |
| Address: | 30 Inn On The Park Driv , Toronto, M3C 0P7, Toronto |
| Postal Code: | M3C 0P7 |
| Province/State: | Toronto |
| Directions/Cross Streets: | Eglinton / Leslie |
| Level/Floor | Room | Length(ft) | Width(ft) | Descriptions | |
| Room 1 | Flat | Living Ro | 19.22 | 10.5 | Combined w/Dining, Window Floor to Ceil, SE View |
| Room 2 | Flat | Dining Ro | 19.22 | 10.5 | Combined w/Living, Window Floor to Ceil, SE View |
| Room 3 | Flat | Kitchen | 11.48 | 10.5 | Modern Kitchen, Stainless Steel Appl, Granite Counters |
| Room 4 | Flat | Bedroom | 11.74 | 9.84 | Window Floor to Ceil, W/O To Balcony, Large Closet |
| Washroom Type | No. of Pieces | Level |
| Washroom Type 1 | 4 | Flat |
| Washroom Type 2 | 0 | |
| Washroom Type 3 | 0 | |
| Washroom Type 4 | 0 | |
| Washroom Type 5 | 0 | |
| Washroom Type 6 | 4 | Flat |
| Washroom Type 7 | 0 | |
| Washroom Type 8 | 0 | |
| Washroom Type 9 | 0 | |
| Washroom Type 10 | 0 | |
| Washroom Type 11 | 4 | Flat |
| Washroom Type 12 | 0 | |
| Washroom Type 13 | 0 | |
| Washroom Type 14 | 0 | |
| Washroom Type 15 | 0 |
| Total Area: | 0.00 |
| Approximatly Age: | 0-5 |
| Sprinklers: | Conc |
| Washrooms: | 1 |
| Heat Type: | Forced Air |
| Central Air Conditioning: | Central Air |
| Elevator Lift: | True |
$
%
Years
This calculator is for demonstration purposes only. Always consult a professional
financial advisor before making personal financial decisions.
| Although the information displayed is believed to be accurate, no warranties or representations are made of any kind. |
| RE/MAX REALTRON REALTY INC. |
- Listing -1 of 0
|
|

Kambiz Farsian
Sales Representative
Dir:
416-317-4438
Bus:
905-695-7888
Fax:
905-695-0900
| Book Showing | Email a Friend |
Jump To:
At a Glance:
| Type: | Com - Condo Apartment |
| Area: | Toronto |
| Municipality: | Toronto C13 |
| Neighbourhood: | Banbury-Don Mills |
| Style: | Apartment |
| Lot Size: | x 0.00() |
| Approximate Age: | 0-5 |
| Tax: | $0 |
| Maintenance Fee: | $415.24 |
| Beds: | 1 |
| Baths: | 1 |
| Garage: | 0 |
| Fireplace: | N |
| Air Conditioning: | |
| Pool: |
Locatin Map:
Payment Calculator:

Listing added to your favorite list
Looking for resale homes?

By agreeing to Terms of Use, you will have ability to search up to 300414 listings and access to richer information than found on REALTOR.ca through my website.


