$949,900
Available - For Sale
Listing ID: X11922811
44 PELECH Cres , Hamilton, L0R 1P0, Hamilton
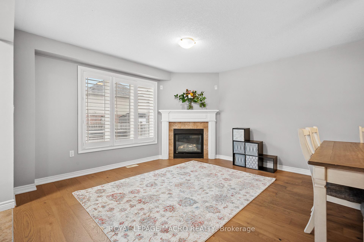
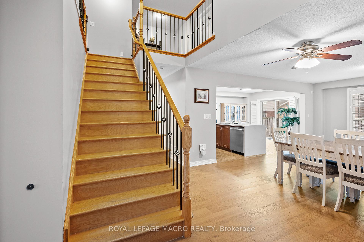
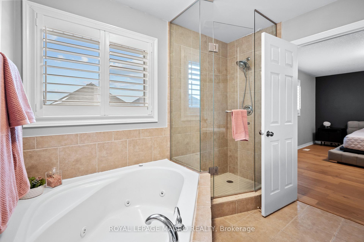
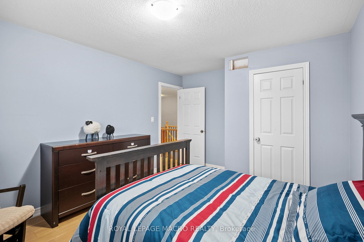
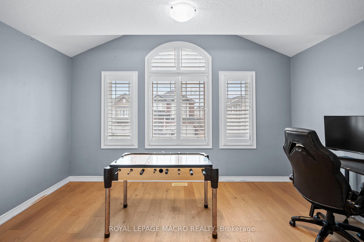
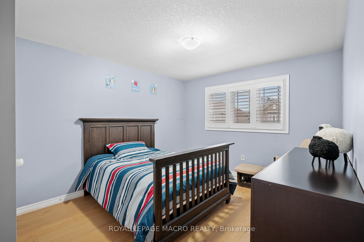
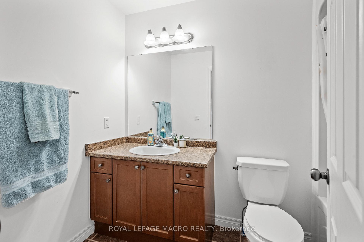
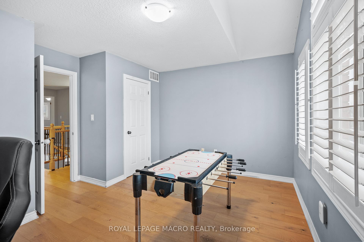
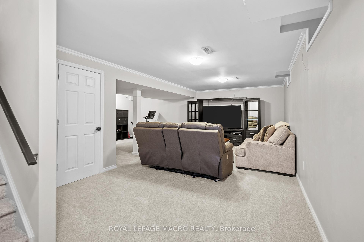
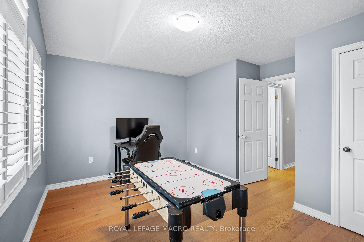
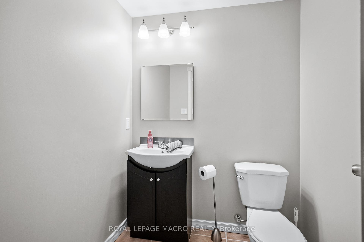
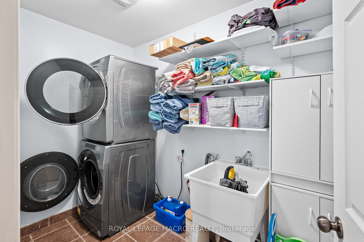
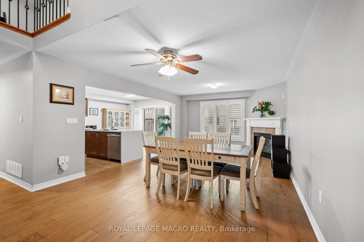
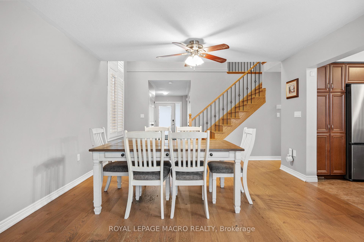
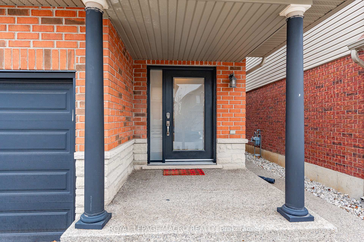
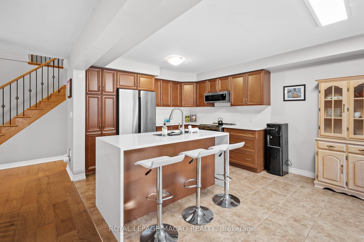
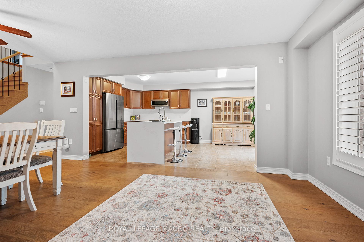
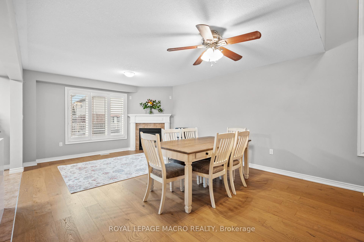
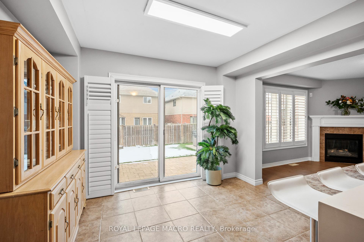
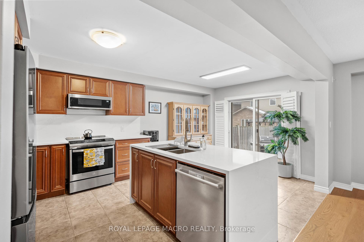
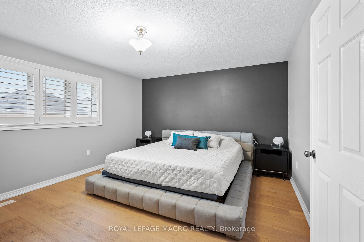
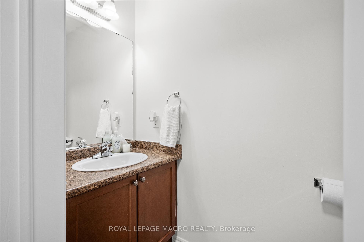
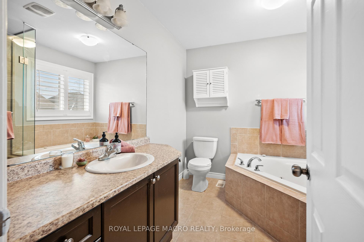
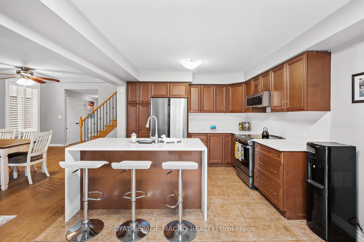
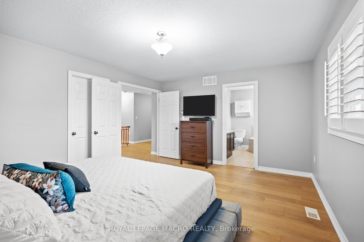
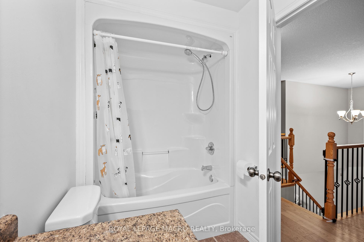

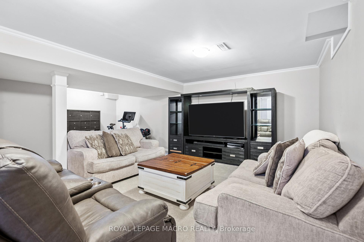
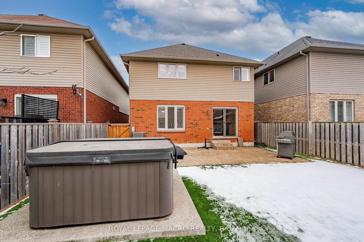
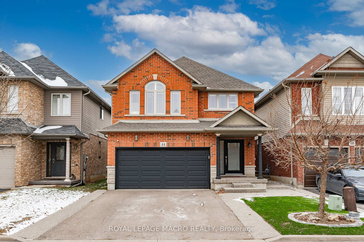
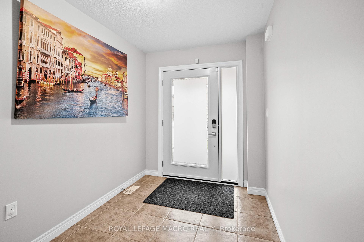
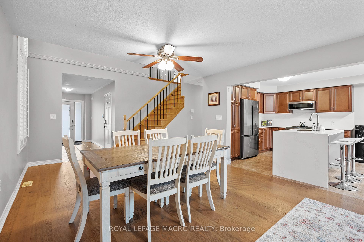
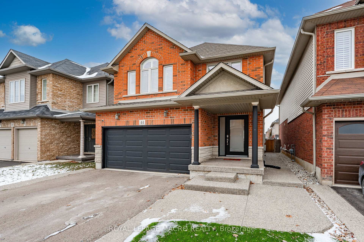
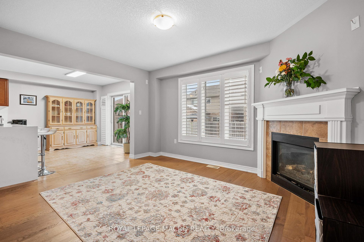
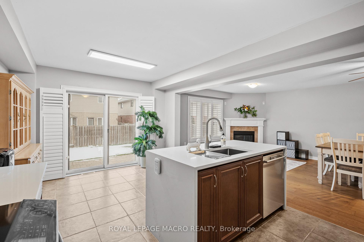
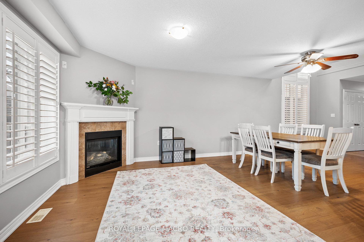
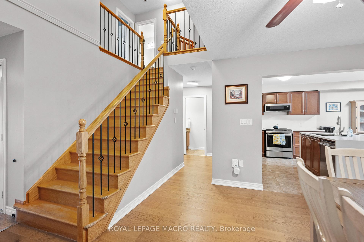
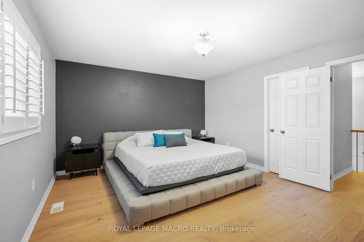
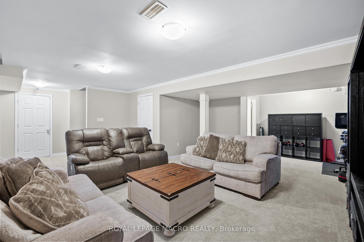
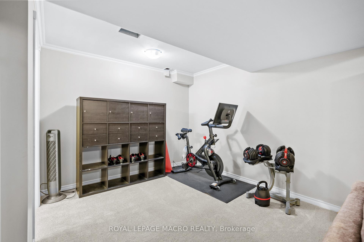








































| Welcome to 44 Pelech Crescent, a stunning 3-bedroom, 4-bathroom brick home located in the highly sought-after Summit Park community on Stoney Creek Mountain. This meticulously maintained property, built in 2011, offers over 2,000 square feet of thoughtfully designed living space. The open-concept main floor features a spacious living room, dining area, and a modern kitchen with quartz countertops and a center island. Upstairs, the primary bedroom boasts a luxurious 4-piece ensuite with a jetted tub and stand-up shower, while two additional bedrooms share a well-appointed bathroom. Recent updates include a roof, furnace, central air conditioner, tankless water heater, and water softener, front door & garage door. The finished basement provides an excellent opportunity for additional living space. The low-maintenance backyard is perfect for relaxing or entertaining, complete with artificial turf and a large hot tub. Located in a family-friendly neighborhood close to schools, shopping, parks, and with easy highway access, this home is perfect for busy families seeking convenience and comfort. Don't miss the chance to make this exceptional property your new home! |
| Price | $949,900 |
| Taxes: | $5719.03 |
| Assessment Year: | 2024 |
| Occupancy: | Owner |
| Address: | 44 PELECH Cres , Hamilton, L0R 1P0, Hamilton |
| Acreage: | < .50 |
| Directions/Cross Streets: | Rymal Rd E to Dakota Blvd to Pinehill Dr to Pelech Cres |
| Rooms: | 8 |
| Rooms +: | 2 |
| Bedrooms: | 3 |
| Bedrooms +: | 0 |
| Family Room: | F |
| Basement: | Finished, Full |
| Level/Floor | Room | Length(ft) | Width(ft) | Descriptions | |
| Room 1 | Main | Foyer | 6.99 | 14.33 | Access To Garage |
| Room 2 | Main | Living Ro | 13.38 | 10.63 | |
| Room 3 | Main | Kitchen | 10.92 | 9.05 | |
| Room 4 | Main | Bathroom | 3.02 | 6.92 | 2 Pc Bath |
| Room 5 | Second | Primary B | 16.04 | 13.02 | 4 Pc Ensuite |
| Room 6 | Second | Bathroom | 5.22 | 9.35 | 4 Pc Bath |
| Room 7 | Second | Bedroom 2 | 11.15 | 14.07 | |
| Room 8 | Second | Bedroom 3 | 14.37 | 12.53 | |
| Room 9 | Second | Laundry | 9.38 | 5.48 | |
| Room 10 | Basement | Recreatio | 23.91 | 25.65 | |
| Room 11 | Basement | Bathroom | 5.67 | 4.95 | 2 Pc Bath |
| Room 12 | Basement | Utility R | 12.43 | 9.18 |
| Washroom Type | No. of Pieces | Level |
| Washroom Type 1 | 4 | Second |
| Washroom Type 2 | 2 | Main |
| Washroom Type 3 | 2 | Basement |
| Washroom Type 4 | 0 | |
| Washroom Type 5 | 0 |
| Total Area: | 0.00 |
| Approximatly Age: | 6-15 |
| Property Type: | Detached |
| Style: | 2-Storey |
| Exterior: | Brick, Metal/Steel Sidi |
| Garage Type: | Built-In |
| (Parking/)Drive: | Front Yard |
| Drive Parking Spaces: | 2 |
| Park #1 | |
| Parking Type: | Front Yard |
| Park #2 | |
| Parking Type: | Front Yard |
| Park #3 | |
| Parking Type: | Private Do |
| Pool: | None |
| Approximatly Age: | 6-15 |
| Approximatly Square Footage: | 2000-2500 |
| Property Features: | Fenced Yard, Library |
| CAC Included: | N |
| Water Included: | N |
| Cabel TV Included: | N |
| Common Elements Included: | N |
| Heat Included: | N |
| Parking Included: | N |
| Condo Tax Included: | N |
| Building Insurance Included: | N |
| Fireplace/Stove: | Y |
| Heat Type: | Forced Air |
| Central Air Conditioning: | Central Air |
| Central Vac: | N |
| Laundry Level: | Syste |
| Ensuite Laundry: | F |
| Elevator Lift: | False |
| Sewers: | Sewer |
| Utilities-Cable: | A |
| Utilities-Hydro: | Y |
$
%
Years
This calculator is for demonstration purposes only. Always consult a professional
financial advisor before making personal financial decisions.
| Although the information displayed is believed to be accurate, no warranties or representations are made of any kind. |
| ROYAL LEPAGE MACRO REALTY |
- Listing -1 of 0
|
|

Kambiz Farsian
Sales Representative
Dir:
416-317-4438
Bus:
905-695-7888
Fax:
905-695-0900
| Virtual Tour | Book Showing | Email a Friend |
Jump To:
At a Glance:
| Type: | Freehold - Detached |
| Area: | Hamilton |
| Municipality: | Hamilton |
| Neighbourhood: | Stoney Creek Mountain |
| Style: | 2-Storey |
| Lot Size: | x 100.00(Feet) |
| Approximate Age: | 6-15 |
| Tax: | $5,719.03 |
| Maintenance Fee: | $0 |
| Beds: | 3 |
| Baths: | 4 |
| Garage: | 0 |
| Fireplace: | Y |
| Air Conditioning: | |
| Pool: | None |
Locatin Map:
Payment Calculator:

Listing added to your favorite list
Looking for resale homes?

By agreeing to Terms of Use, you will have ability to search up to 0 listings and access to richer information than found on REALTOR.ca through my website.


