$649,000
Available - For Sale
Listing ID: X12017047
128 St Davids Road , St. Catharines, L2T 1R1, Niagara
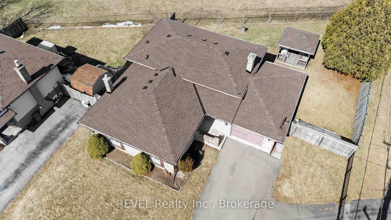
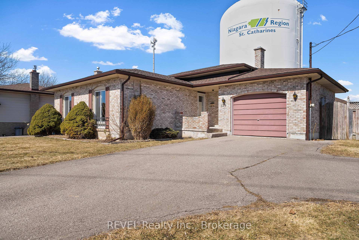
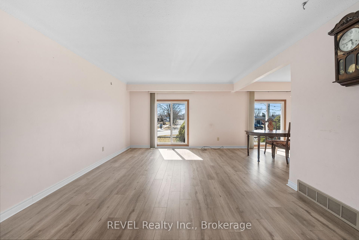

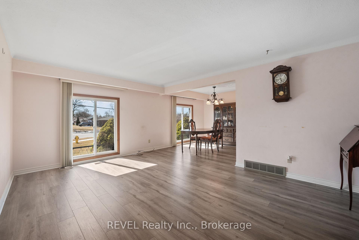
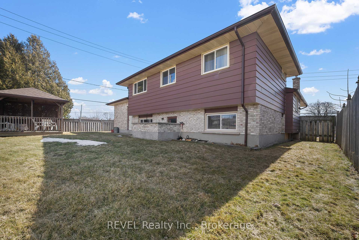
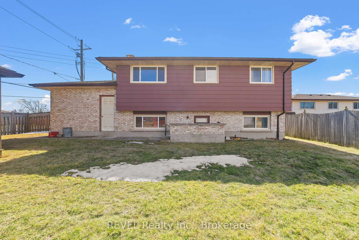
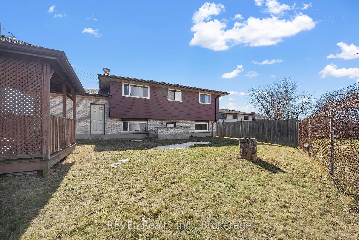
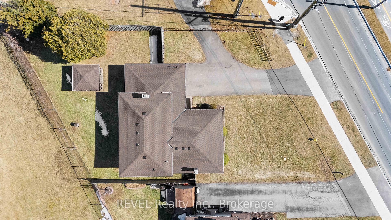

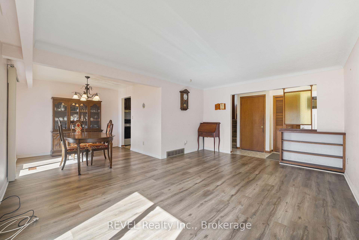
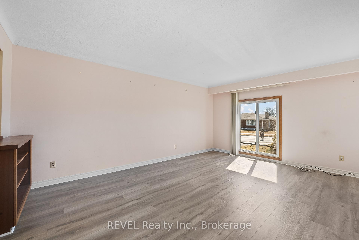
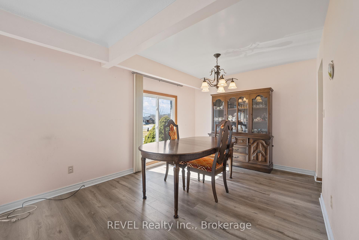
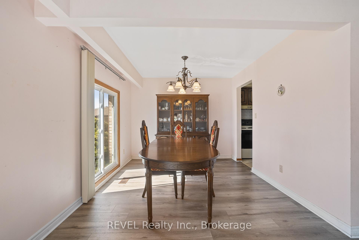
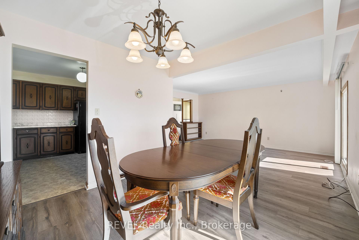
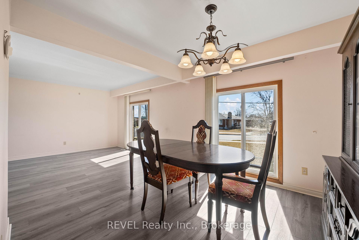
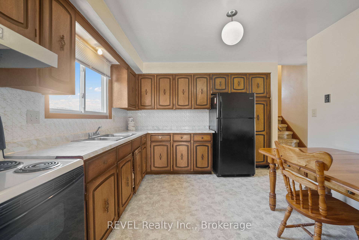
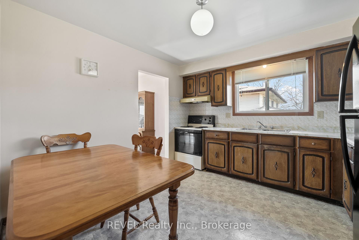
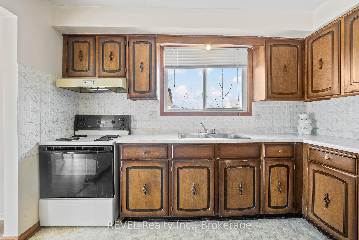
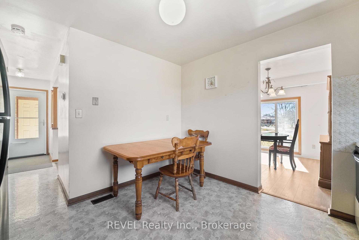
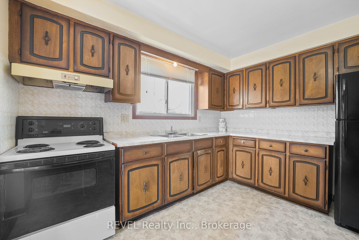

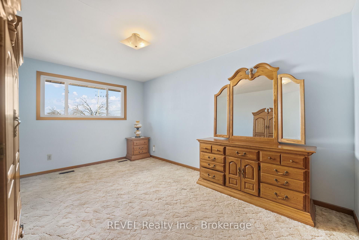
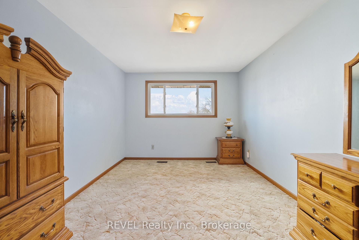
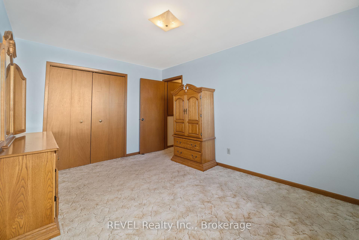
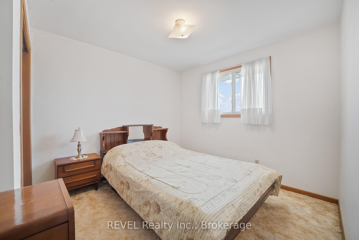
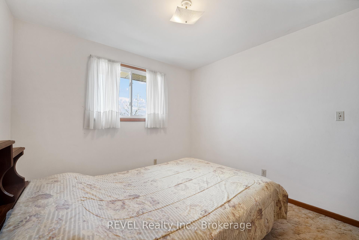
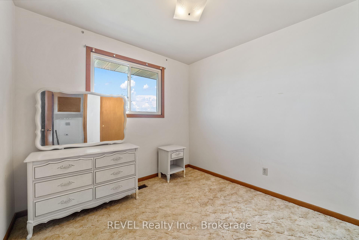
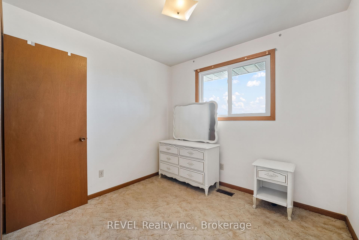
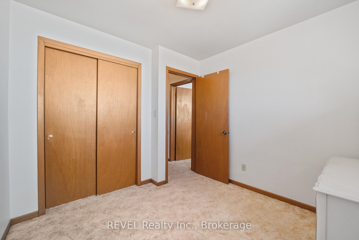
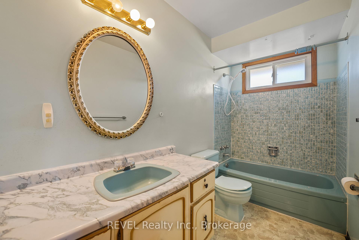
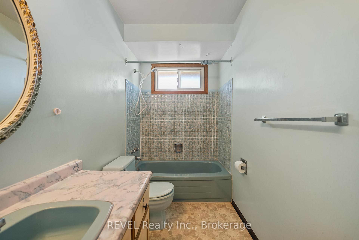
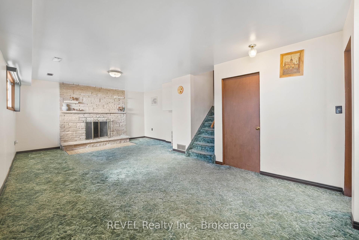
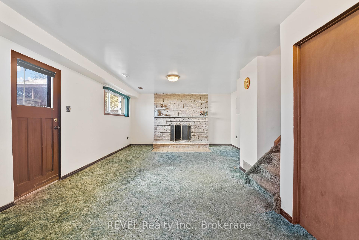
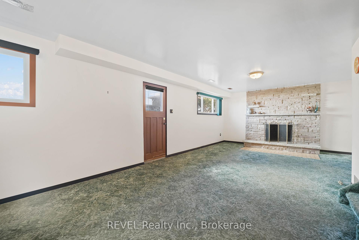
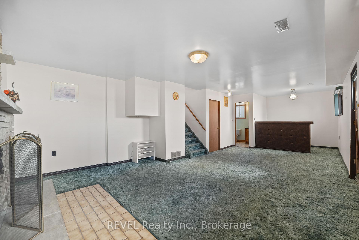
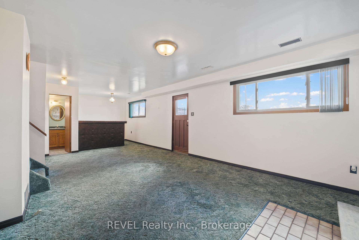
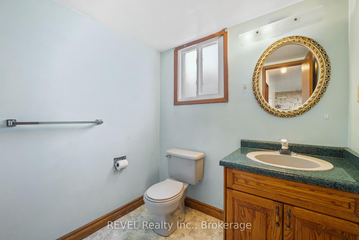
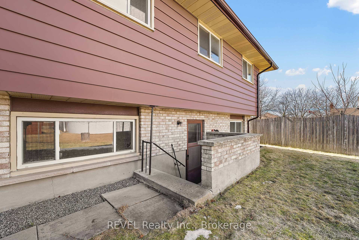
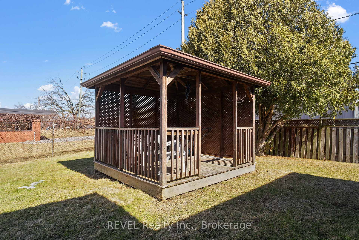
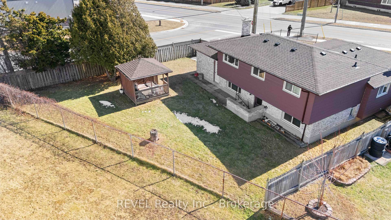
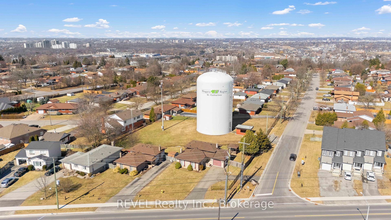
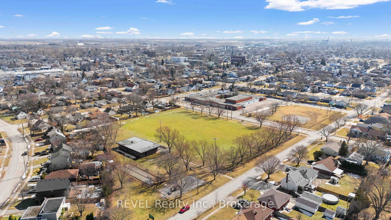











































| Attention investors and families! Welcome to 128 St. Davids Rd in St. Catharines, a solid and well-maintained 3-bedroom, 2-bathroom, 4-level back-split in a prime location. Lovingly cared for by its original owners, this home is hitting the market for the first time, offering a rare opportunity to make it your own. Recent updates provide peace of mind, including a new roof (November 2024), furnace and A/C (2021), and an owned hot water tank (2024). The fully fenced backyard with no rear neighbours offers privacy, while the generous driveway provides ample parking. Conveniently located just minutes from Brock University, Highway 406, The Pen Centre, schools, and public transit, this home is an excellent opportunity for families, first-time buyers, or investors. A rare find in an unbeatable location - schedule your showing today! |
| Price | $649,000 |
| Taxes: | $4626.21 |
| Assessment Year: | 2024 |
| Occupancy: | Vacant |
| Address: | 128 St Davids Road , St. Catharines, L2T 1R1, Niagara |
| Directions/Cross Streets: | Burleigh Hill Dr / St Davids Road |
| Rooms: | 10 |
| Bedrooms: | 3 |
| Bedrooms +: | 0 |
| Family Room: | T |
| Basement: | Partially Fi, Separate Ent |
| Level/Floor | Room | Length(ft) | Width(ft) | Descriptions | |
| Room 1 | Main | Living Ro | 52.87 | 41 | |
| Room 2 | Main | Dining Ro | 32.8 | 29.85 | |
| Room 3 | Main | Kitchen | 36.74 | 36.08 | |
| Room 4 | Second | Primary B | 46.28 | 34.11 | |
| Room 5 | Second | Bedroom | 30.83 | 30.18 | |
| Room 6 | Second | Bedroom | 29.85 | 36.41 | |
| Room 7 | Second | Bathroom | 32.47 | 13.45 | |
| Room 8 | Lower | Recreatio | 96.1 | 49.53 | |
| Room 9 | Lower | Bathroom | 20.66 | 18.7 | |
| Room 10 | Basement | Other | 74.78 | 71.83 | |
| Room 11 | Basement | Cold Room | 32.14 | 20.99 |
| Washroom Type | No. of Pieces | Level |
| Washroom Type 1 | 4 | Second |
| Washroom Type 2 | 3 | Lower |
| Washroom Type 3 | 0 | |
| Washroom Type 4 | 0 | |
| Washroom Type 5 | 0 |
| Total Area: | 0.00 |
| Approximatly Age: | 51-99 |
| Property Type: | Detached |
| Style: | Backsplit 4 |
| Exterior: | Brick Front, Vinyl Siding |
| Garage Type: | Attached |
| (Parking/)Drive: | Other |
| Drive Parking Spaces: | 4 |
| Park #1 | |
| Parking Type: | Other |
| Park #2 | |
| Parking Type: | Other |
| Pool: | None |
| Approximatly Age: | 51-99 |
| Approximatly Square Footage: | 1100-1500 |
| Property Features: | Public Trans, Rec./Commun.Centre |
| CAC Included: | N |
| Water Included: | N |
| Cabel TV Included: | N |
| Common Elements Included: | N |
| Heat Included: | N |
| Parking Included: | N |
| Condo Tax Included: | N |
| Building Insurance Included: | N |
| Fireplace/Stove: | Y |
| Heat Type: | Forced Air |
| Central Air Conditioning: | Central Air |
| Central Vac: | N |
| Laundry Level: | Syste |
| Ensuite Laundry: | F |
| Sewers: | Sewer |
| Utilities-Cable: | Y |
| Utilities-Hydro: | Y |
$
%
Years
This calculator is for demonstration purposes only. Always consult a professional
financial advisor before making personal financial decisions.
| Although the information displayed is believed to be accurate, no warranties or representations are made of any kind. |
| REVEL Realty Inc., Brokerage |
- Listing -1 of 0
|
|

Kambiz Farsian
Sales Representative
Dir:
416-317-4438
Bus:
905-695-7888
Fax:
905-695-0900
| Book Showing | Email a Friend |
Jump To:
At a Glance:
| Type: | Freehold - Detached |
| Area: | Niagara |
| Municipality: | St. Catharines |
| Neighbourhood: | 460 - Burleigh Hill |
| Style: | Backsplit 4 |
| Lot Size: | x 115.00(Feet) |
| Approximate Age: | 51-99 |
| Tax: | $4,626.21 |
| Maintenance Fee: | $0 |
| Beds: | 3 |
| Baths: | 2 |
| Garage: | 0 |
| Fireplace: | Y |
| Air Conditioning: | |
| Pool: | None |
Locatin Map:
Payment Calculator:

Listing added to your favorite list
Looking for resale homes?

By agreeing to Terms of Use, you will have ability to search up to 300414 listings and access to richer information than found on REALTOR.ca through my website.


