$699,900
Available - For Sale
Listing ID: X12072609
194 Weaver Stre , Cambridge, N3C 1W4, Waterloo
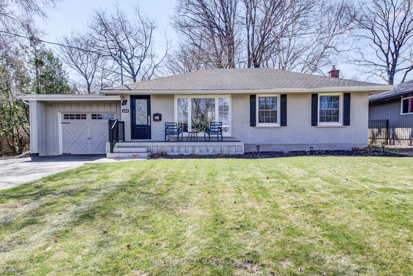
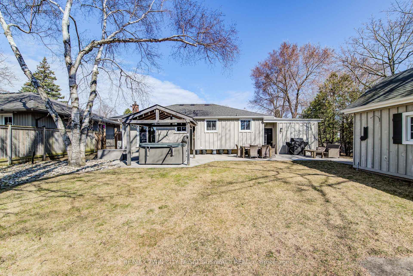
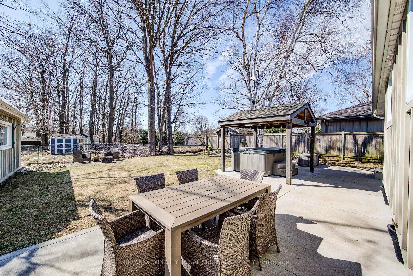
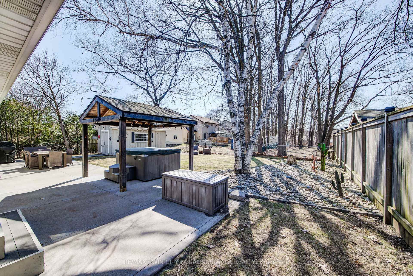
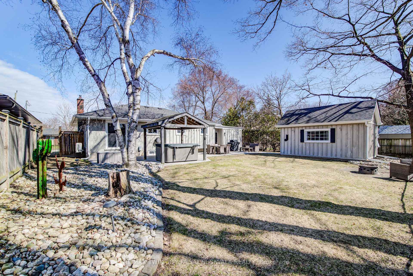
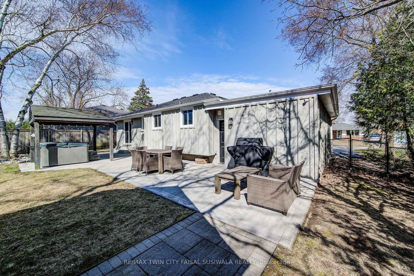
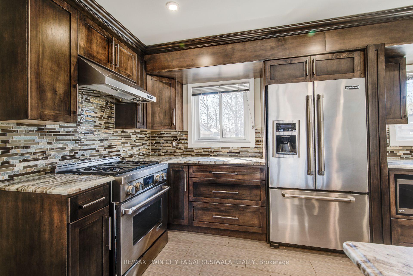
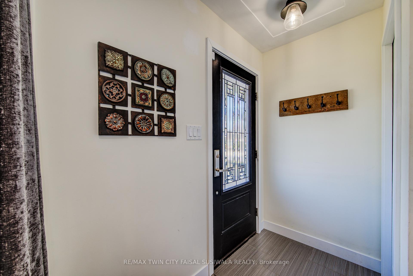
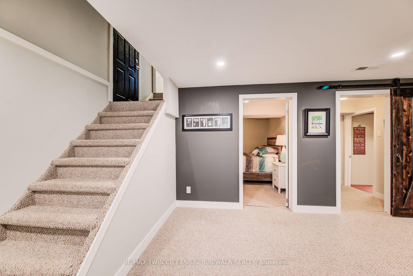
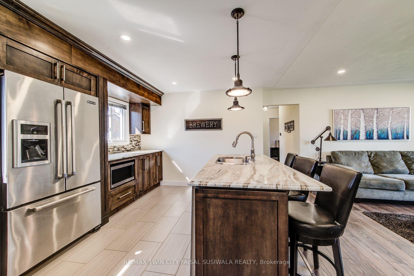
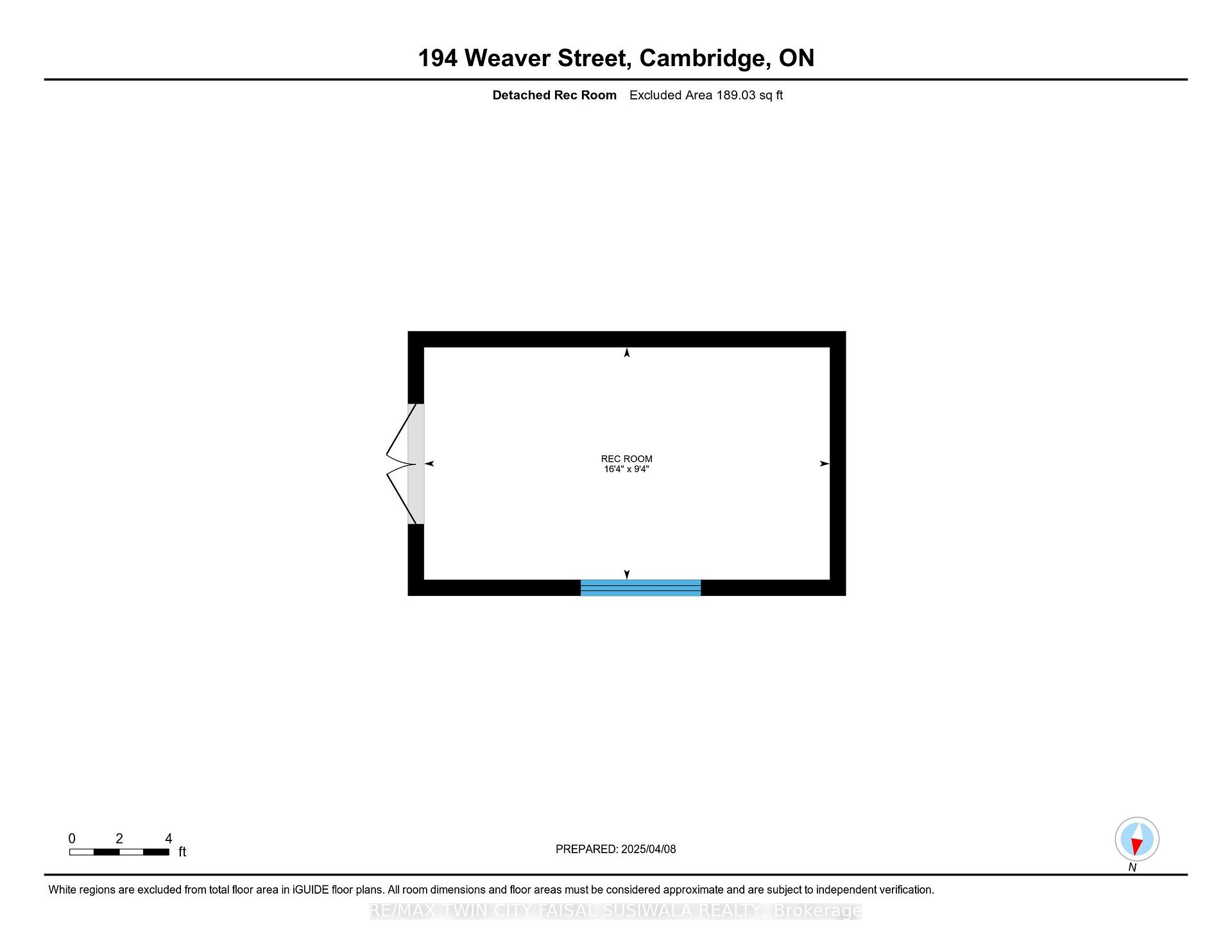
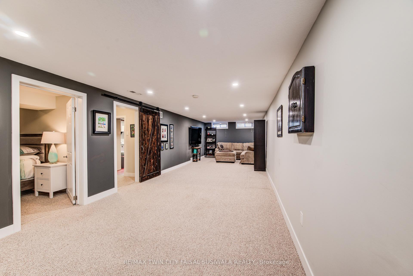
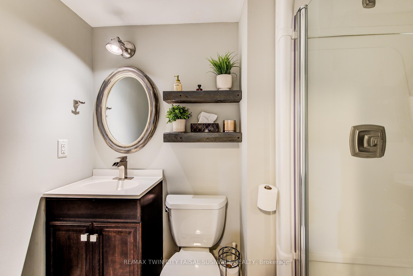
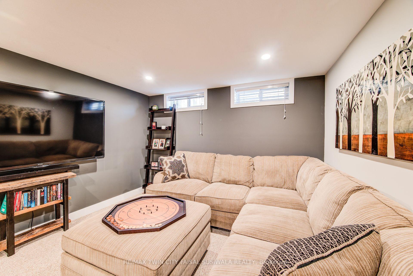
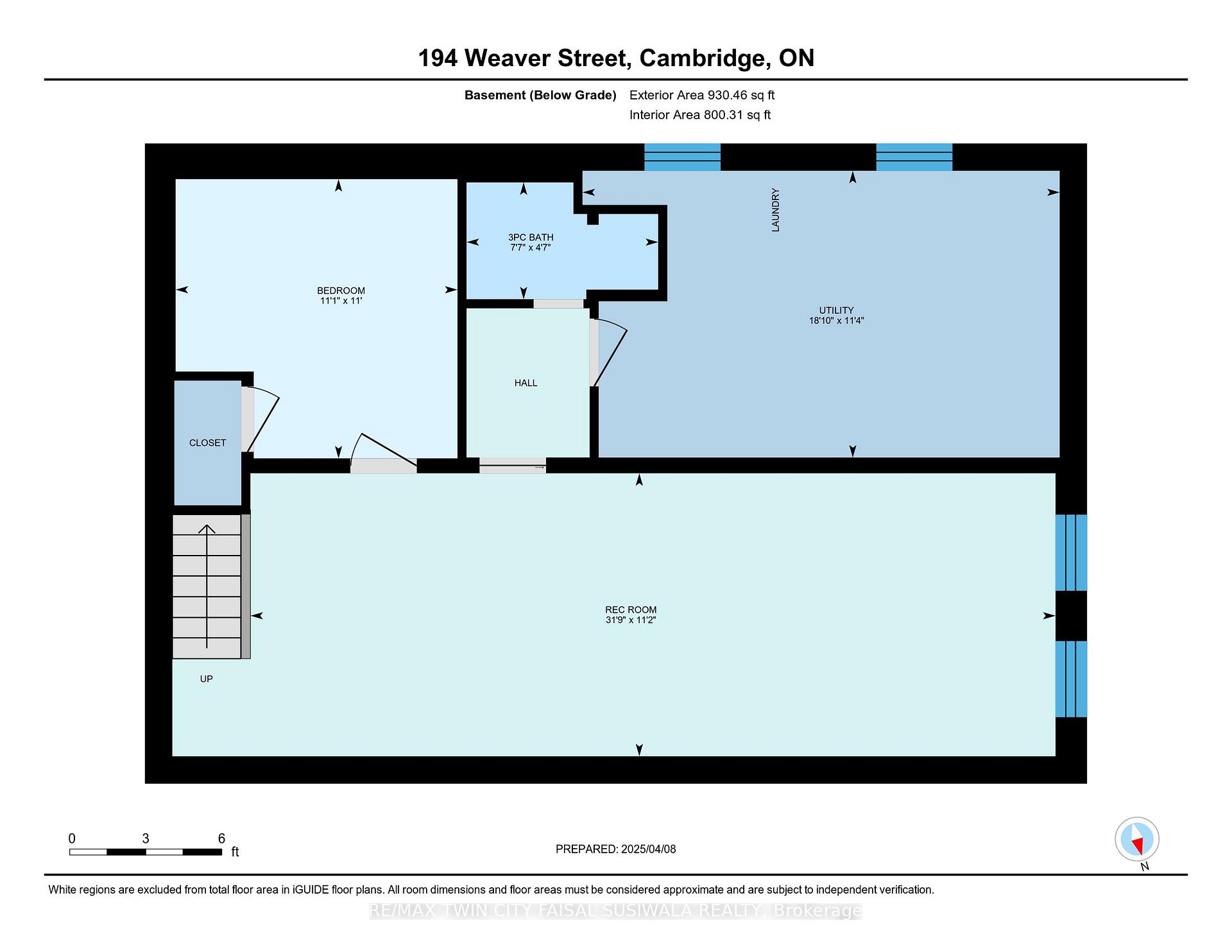
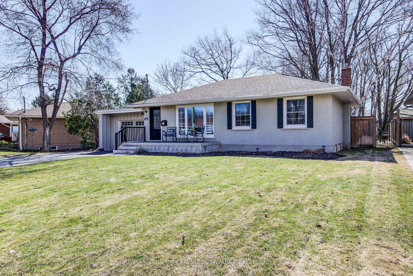
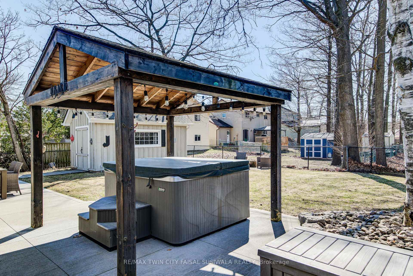
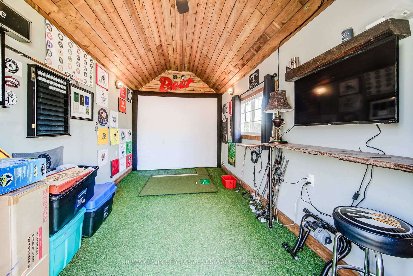
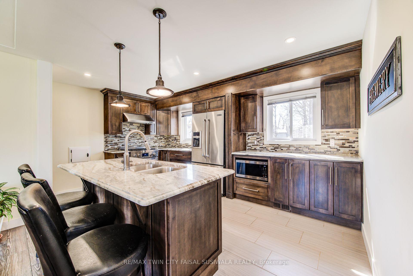
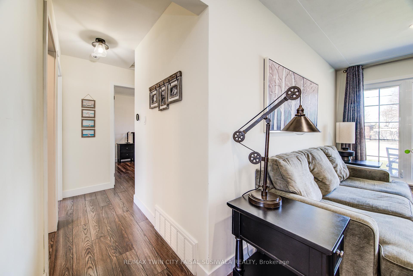
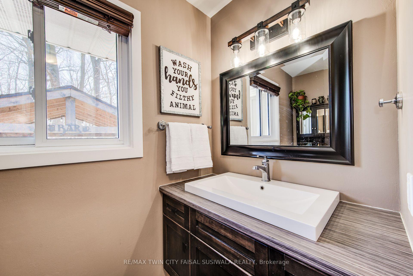
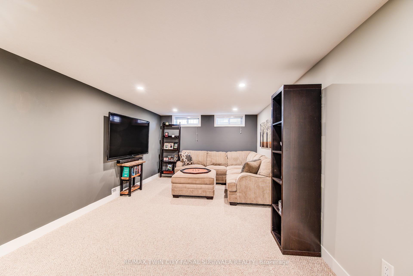
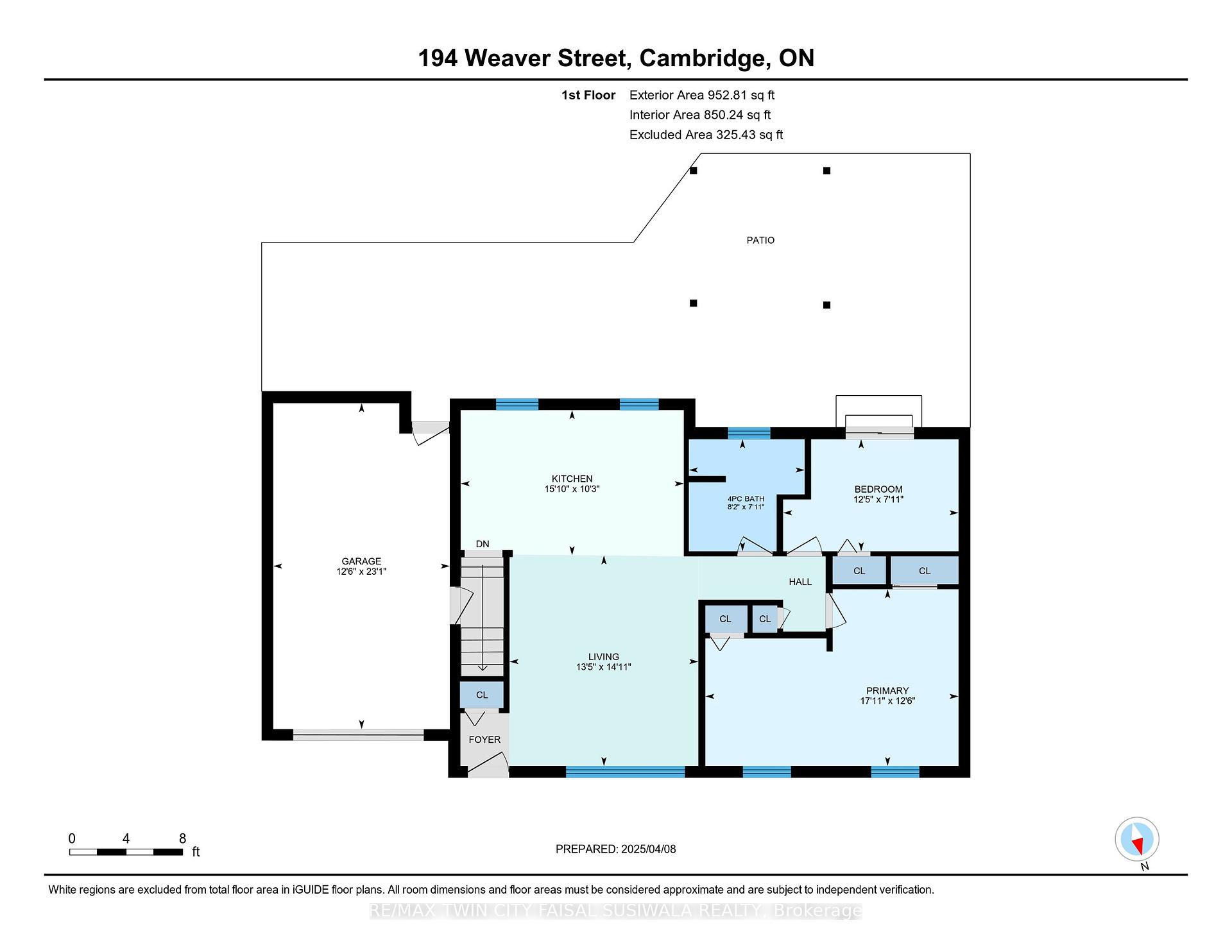
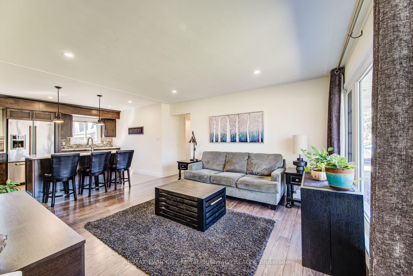
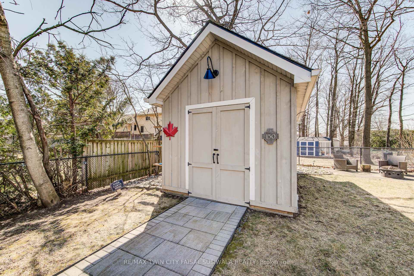
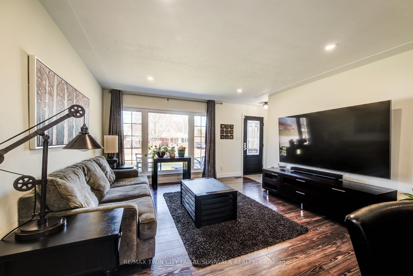
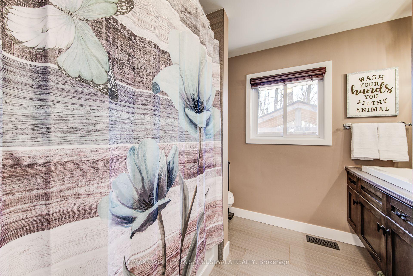
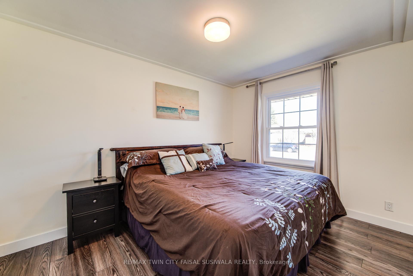
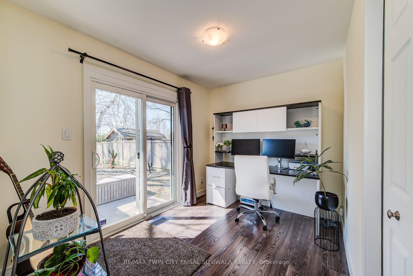
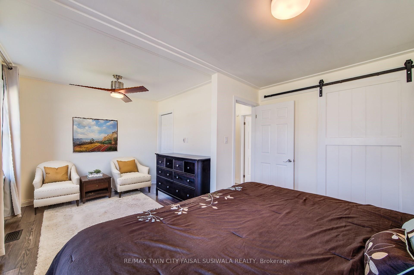
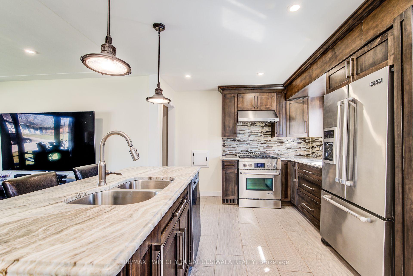
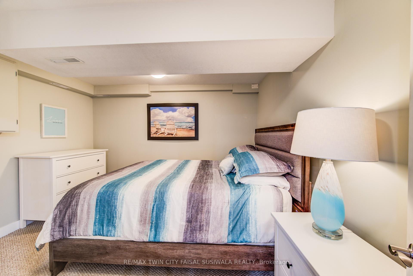
































| LIVE, WORK & PLAY-BACKING ONTO A GREENBELT IN HESPELER. Tucked away on a quiet, mature street in Hespeler, this charming bungalow is more than just a house-it's a home thats been loved, updated, and thoughtfully maintained over the years. Backing onto peaceful greenspace and a nearby park, it offers the perfect blend of privacy and nature. Inside, youll find an open-concept layout with over 1,670 sqft of finished living space, including 2 spacious bedrooms on the main floor (with the option to convert back to 3). The heart of the home is the beautifully updated kitchen -complete with a large island, breakfast bar, pot drawers, soft-close cabinetry, pot lights, and a handy lazy susan -perfect for morning coffees or gathering with friends. Downstairs, the fully finished basement offers a cozy rec room, a full 3pc bathroom (2015), and a versatile den currently used as a bedroom -ideal for guests, or a home office. The large utility room doubles as a workshop, complete with a workbench and laundry area. Step outside to your private backyard oasis, where entertaining and relaxing come easy. A concrete patio (2016), hot tub (negotiable), and wired gazebo set the stage for memorable summer nights. The 10x20 shed (2016), wired and prepped for a future golf simulator, adds incredible bonus space for hobbyists or sports lovers. Additional updates include: Patio sliding doors (2018), roof (2018), furnace & AC (2022), a double-wide paved driveway (2016), front yard irrigation, soffit lighting, updated kitchen and bathroom windows (2013). With excellent access to schools, amenities, and the 401 just minutes away, this home checks every box -and then some. Come imagine your next chapter here. |
| Price | $699,900 |
| Taxes: | $4162.00 |
| Assessment Year: | 2025 |
| Occupancy: | Owner |
| Address: | 194 Weaver Stre , Cambridge, N3C 1W4, Waterloo |
| Acreage: | < .50 |
| Directions/Cross Streets: | HEATHER AVE/WINSTON BLVD |
| Rooms: | 4 |
| Rooms +: | 2 |
| Bedrooms: | 2 |
| Bedrooms +: | 0 |
| Family Room: | F |
| Basement: | Full, Finished |
| Level/Floor | Room | Length(ft) | Width(ft) | Descriptions | |
| Room 1 | Main | Living Ro | 13.42 | 14.92 | |
| Room 2 | Main | Kitchen | 15.84 | 10.23 | |
| Room 3 | Main | Primary B | 17.91 | 12.5 | |
| Room 4 | Main | Bedroom 2 | 12.4 | 7.9 | |
| Room 5 | Basement | Recreatio | 31.75 | 11.15 | |
| Room 6 | Basement | Den | 11.09 | 10.99 |
| Washroom Type | No. of Pieces | Level |
| Washroom Type 1 | 4 | Main |
| Washroom Type 2 | 3 | Basement |
| Washroom Type 3 | 0 | |
| Washroom Type 4 | 0 | |
| Washroom Type 5 | 0 | |
| Washroom Type 6 | 4 | Main |
| Washroom Type 7 | 3 | Basement |
| Washroom Type 8 | 0 | |
| Washroom Type 9 | 0 | |
| Washroom Type 10 | 0 |
| Total Area: | 0.00 |
| Property Type: | Detached |
| Style: | Bungalow |
| Exterior: | Brick, Wood |
| Garage Type: | Attached |
| Drive Parking Spaces: | 4 |
| Pool: | None |
| Approximatly Square Footage: | 700-1100 |
| CAC Included: | N |
| Water Included: | N |
| Cabel TV Included: | N |
| Common Elements Included: | N |
| Heat Included: | N |
| Parking Included: | N |
| Condo Tax Included: | N |
| Building Insurance Included: | N |
| Fireplace/Stove: | N |
| Heat Type: | Forced Air |
| Central Air Conditioning: | Central Air |
| Central Vac: | N |
| Laundry Level: | Syste |
| Ensuite Laundry: | F |
| Sewers: | Sewer |
$
%
Years
This calculator is for demonstration purposes only. Always consult a professional
financial advisor before making personal financial decisions.
| Although the information displayed is believed to be accurate, no warranties or representations are made of any kind. |
| RE/MAX TWIN CITY FAISAL SUSIWALA REALTY |
- Listing -1 of 0
|
|

Kambiz Farsian
Sales Representative
Dir:
416-317-4438
Bus:
905-695-7888
Fax:
905-695-0900
| Virtual Tour | Book Showing | Email a Friend |
Jump To:
At a Glance:
| Type: | Freehold - Detached |
| Area: | Waterloo |
| Municipality: | Cambridge |
| Neighbourhood: | Dufferin Grove |
| Style: | Bungalow |
| Lot Size: | x 100.40(Feet) |
| Approximate Age: | |
| Tax: | $4,162 |
| Maintenance Fee: | $0 |
| Beds: | 2 |
| Baths: | 2 |
| Garage: | 0 |
| Fireplace: | N |
| Air Conditioning: | |
| Pool: | None |
Locatin Map:
Payment Calculator:

Listing added to your favorite list
Looking for resale homes?

By agreeing to Terms of Use, you will have ability to search up to 301451 listings and access to richer information than found on REALTOR.ca through my website.


