$614,000
Available - For Sale
Listing ID: X12072603
100 Cortile Private N/A , Blossom Park - Airport and Area, K1V 2S8, Ottawa
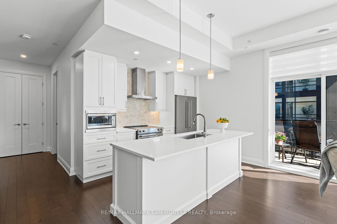
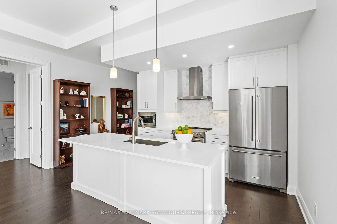
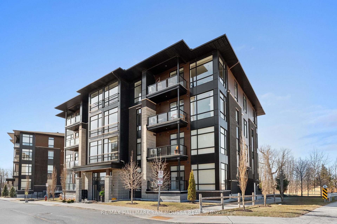
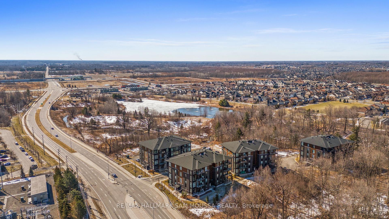
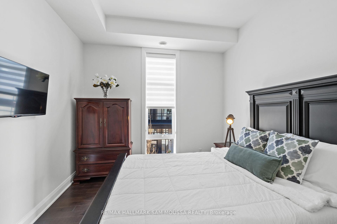
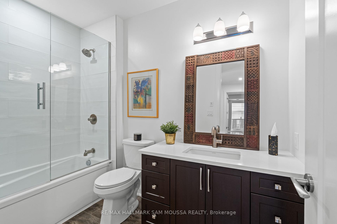
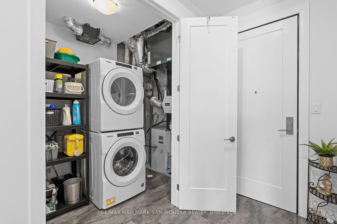
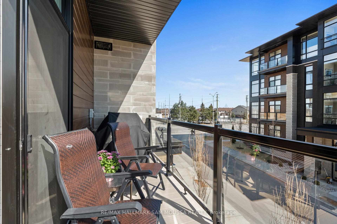
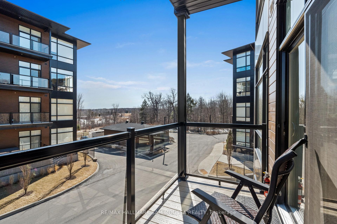
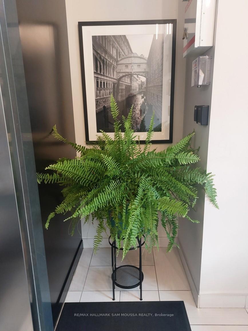
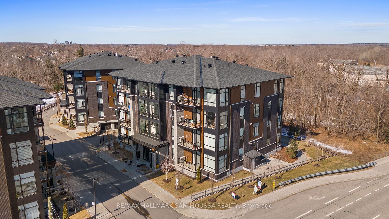
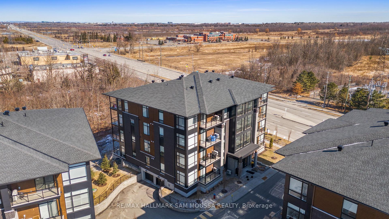
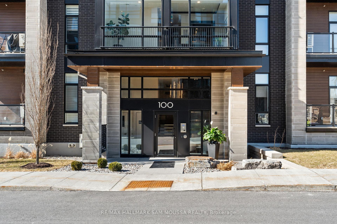
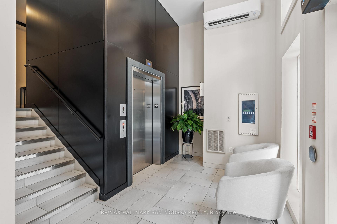
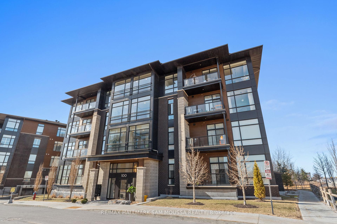
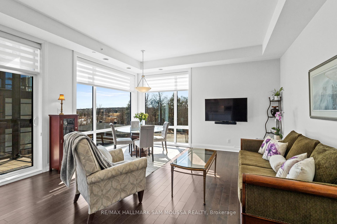
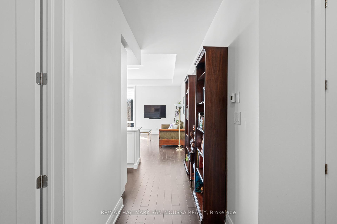

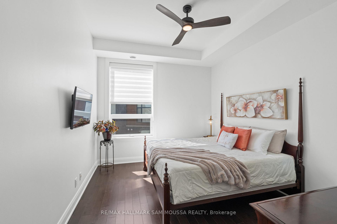
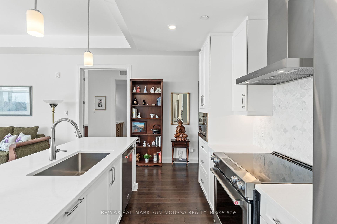
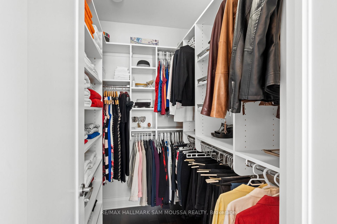
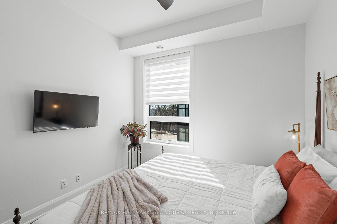
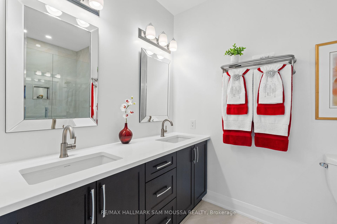
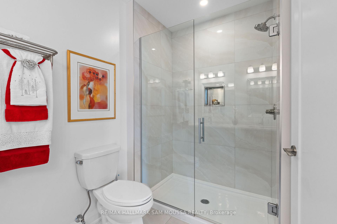
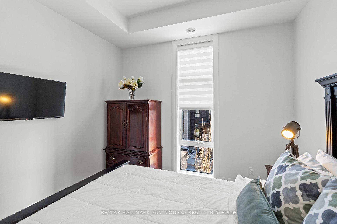
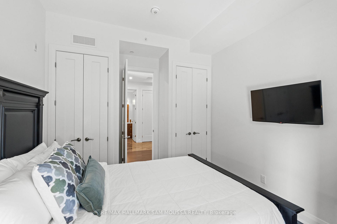
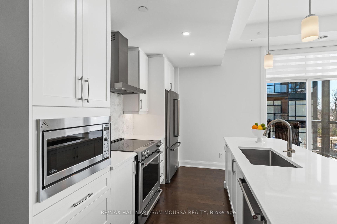

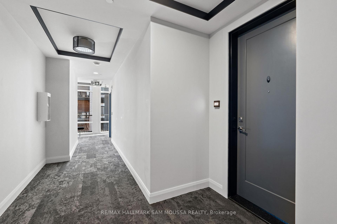
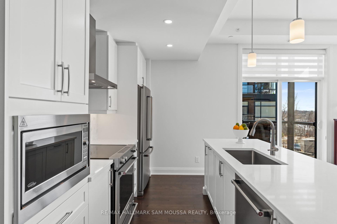
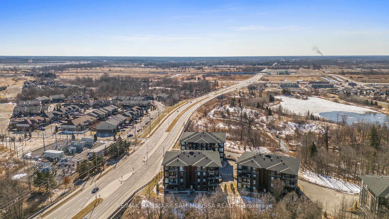
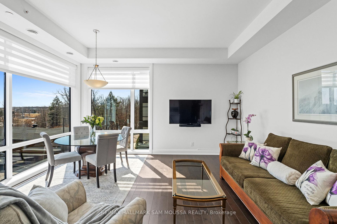
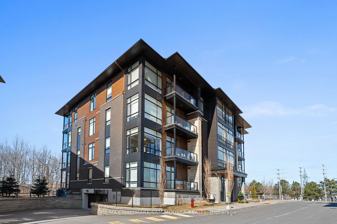
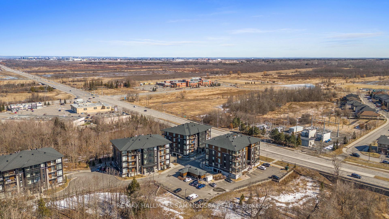

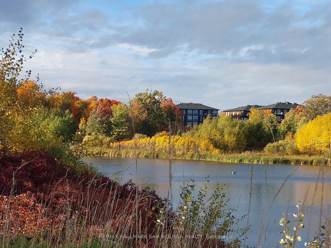
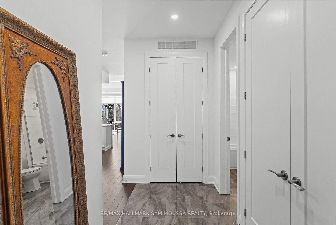
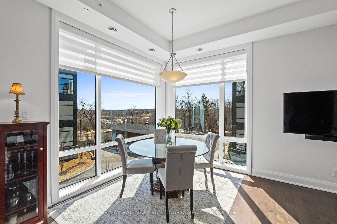
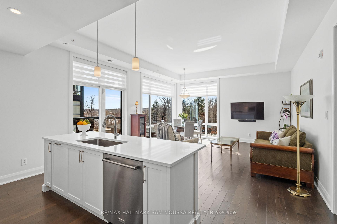
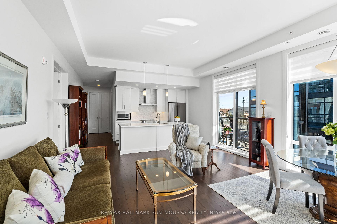
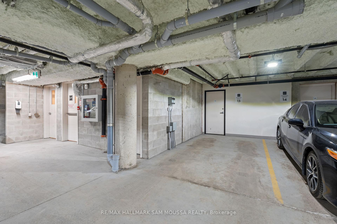
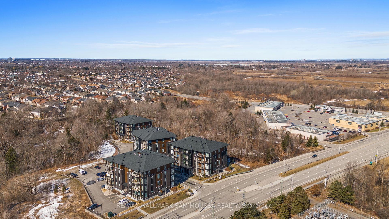
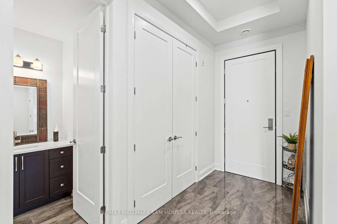
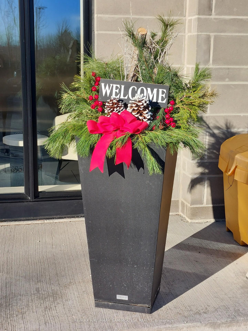
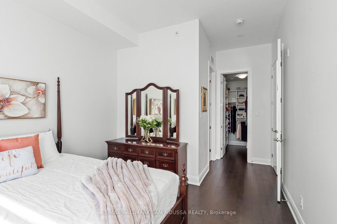













































| Don't miss this rare chance to own a stunning boutique condo in the heart of Riverside South! From the moment you step inside, you'll fall in love with this 2-bedroom, Napoli model which is 1179 sq ft and southwest-facing corner unit, featuring floor-to-ceiling energy-efficient windows and soaring 10-foot ceilings. The abundance of natural light, modern style, and spacious layout will leave you in awe. Imagine cooking in your dream chef's kitchen with sleek quartz countertops, a gorgeous center island, and top-of-the-line stainless steel appliances. With generous room sizes, hardwood floors, and luxurious, spa-like bathrooms, every inch of this home has been thoughtfully designed to impress. Step outside onto your spacious balcony, enjoy having 2 separate storage units, and benefit from heated garage parking - its everything you need and more! This home has over $20K in design centre upgrades on top of the already exceptional features, and the beautifully landscaped grounds add the perfect touch of serenity. Take a stroll to the nearby walking trails or visit the tranquil Nimiq Park, just a 5-minute walk away, where you can unwind and enjoy nature. Plus, you're only minutes from the LRT Trillium Limebank Station and the brand-new Armstrong Retail Plaza. This is more than just a home, it's a lifestyle. The outdoor maintenance is taken care of, so you can focus on enjoying everything this stunning space has to offer. Come see it for yourself and experience the WOW factor in person! |
| Price | $614,000 |
| Taxes: | $4825.75 |
| Assessment Year: | 2024 |
| Occupancy: | Owner |
| Address: | 100 Cortile Private N/A , Blossom Park - Airport and Area, K1V 2S8, Ottawa |
| Postal Code: | K1V 2S8 |
| Province/State: | Ottawa |
| Directions/Cross Streets: | Limebank Road |
| Level/Floor | Room | Length(ft) | Width(ft) | Descriptions | |
| Room 1 | Main | Foyer | 7.12 | 5.15 | |
| Room 2 | Living Ro | 15.81 | 11.02 | ||
| Room 3 | Main | Kitchen | 15.84 | 8.66 | |
| Room 4 | Main | Dining Ro | 15.84 | 6.69 | |
| Room 5 | Main | Primary B | 19.38 | 11.45 | |
| Room 6 | Main | Bathroom | 10.69 | 5.87 | 4 Pc Ensuite |
| Room 7 | Main | Bedroom | 13.94 | 11.02 | |
| Room 8 | Main | Bathroom | 9.54 | 5.15 | 4 Pc Bath |
| Washroom Type | No. of Pieces | Level |
| Washroom Type 1 | 4 | Main |
| Washroom Type 2 | 0 | |
| Washroom Type 3 | 0 | |
| Washroom Type 4 | 0 | |
| Washroom Type 5 | 0 | |
| Washroom Type 6 | 4 | Main |
| Washroom Type 7 | 0 | |
| Washroom Type 8 | 0 | |
| Washroom Type 9 | 0 | |
| Washroom Type 10 | 0 |
| Total Area: | 0.00 |
| Washrooms: | 2 |
| Heat Type: | Forced Air |
| Central Air Conditioning: | Central Air |
| Elevator Lift: | True |
$
%
Years
This calculator is for demonstration purposes only. Always consult a professional
financial advisor before making personal financial decisions.
| Although the information displayed is believed to be accurate, no warranties or representations are made of any kind. |
| RE/MAX HALLMARK SAM MOUSSA REALTY |
- Listing -1 of 0
|
|

Kambiz Farsian
Sales Representative
Dir:
416-317-4438
Bus:
905-695-7888
Fax:
905-695-0900
| Book Showing | Email a Friend |
Jump To:
At a Glance:
| Type: | Com - Condo Apartment |
| Area: | Ottawa |
| Municipality: | Blossom Park - Airport and Area |
| Neighbourhood: | 2602 - Riverside South/Gloucester Glen |
| Style: | Apartment |
| Lot Size: | x 0.00() |
| Approximate Age: | |
| Tax: | $4,825.75 |
| Maintenance Fee: | $723.3 |
| Beds: | 2 |
| Baths: | 2 |
| Garage: | 0 |
| Fireplace: | N |
| Air Conditioning: | |
| Pool: |
Locatin Map:
Payment Calculator:

Listing added to your favorite list
Looking for resale homes?

By agreeing to Terms of Use, you will have ability to search up to 300414 listings and access to richer information than found on REALTOR.ca through my website.


