$1,149,000
Available - For Sale
Listing ID: E11998675
87 Moorehouse Driv , Toronto, M1V 2E2, Toronto
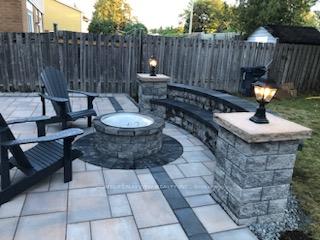
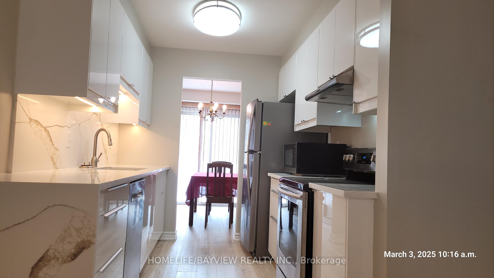
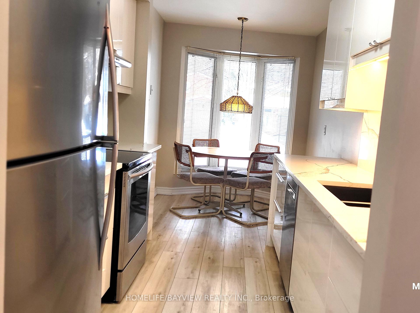
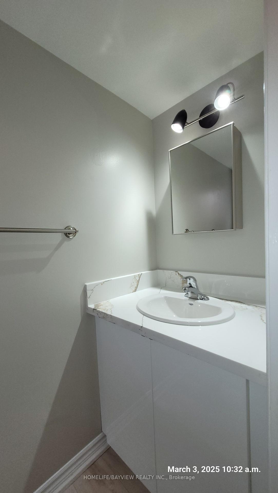
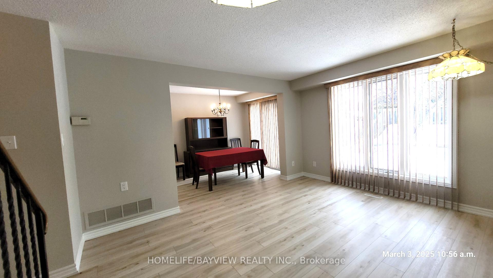
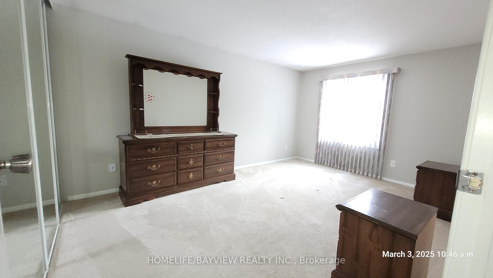
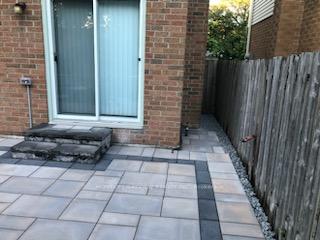
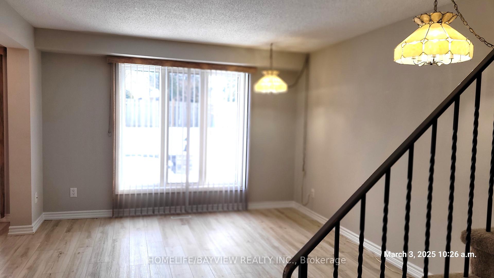
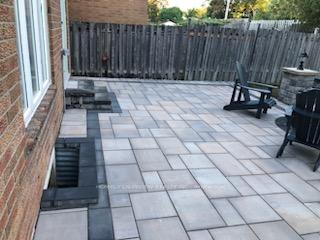
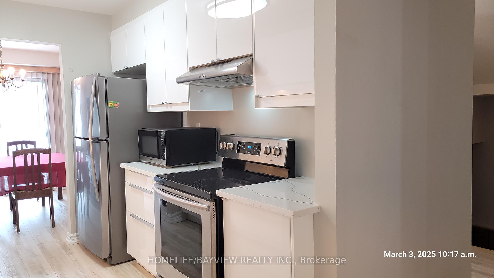
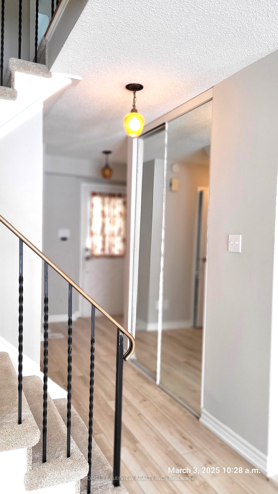
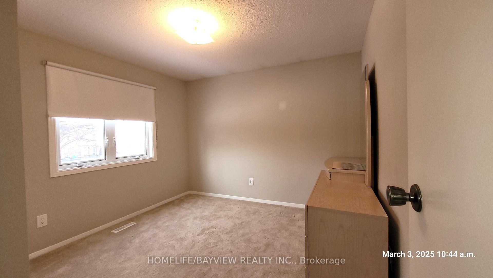
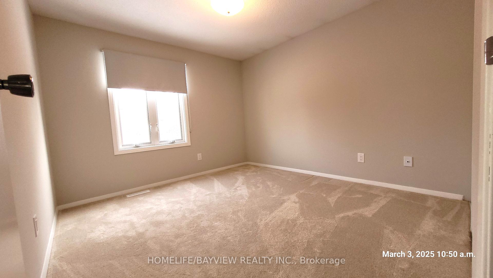
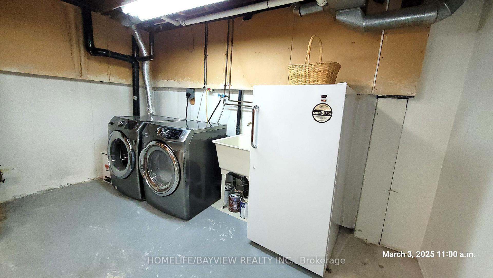
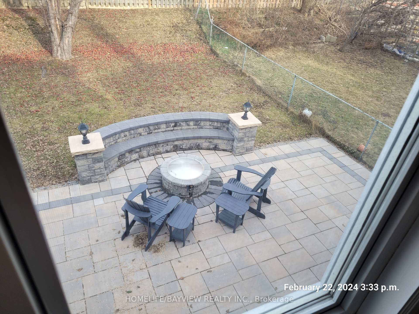
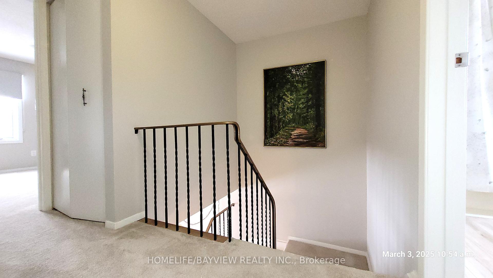

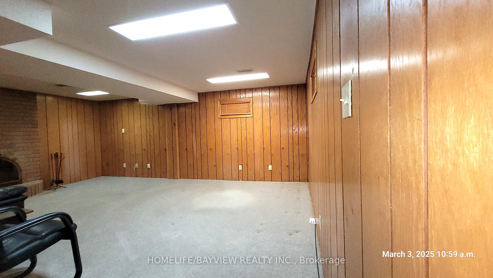
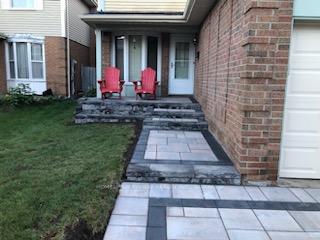

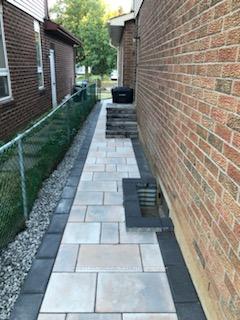

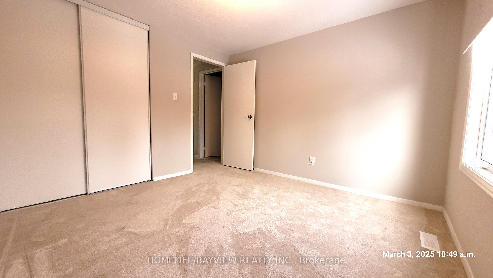

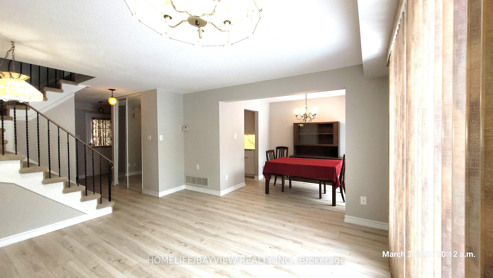
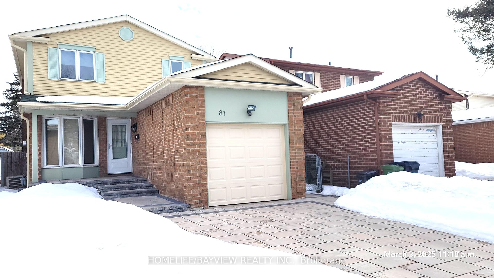
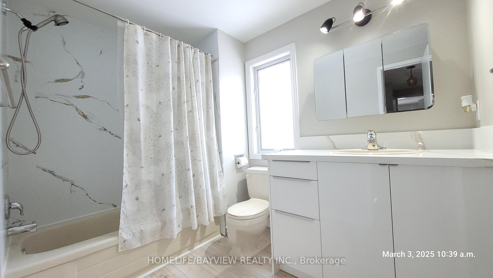
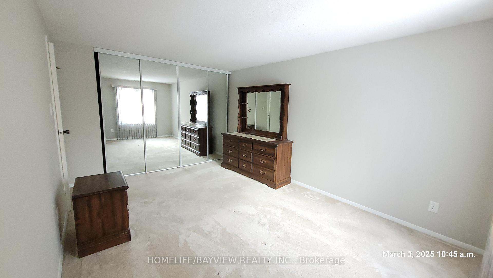
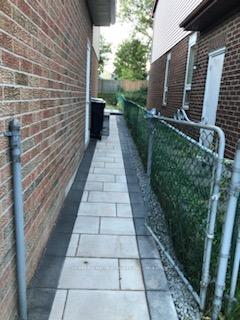
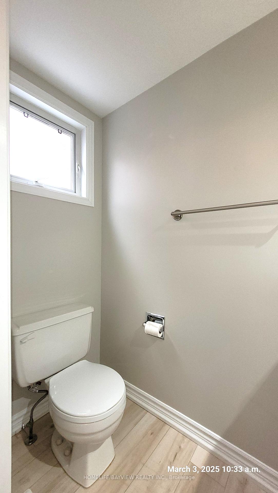

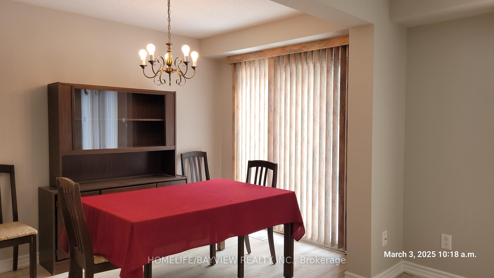
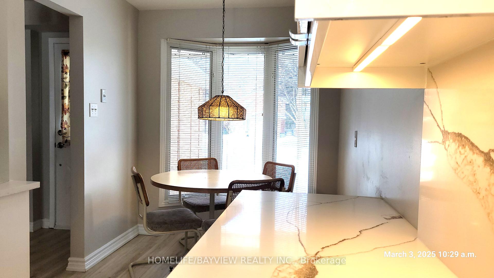

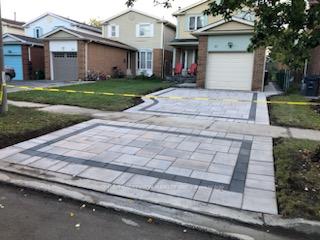
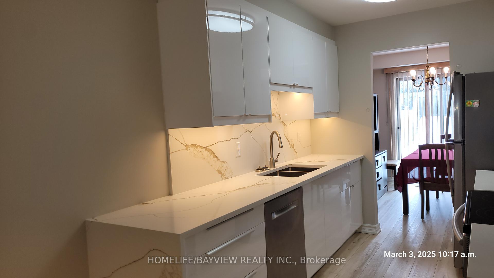




































| Costain-built single family home in mature neighbourhood. Walk to TTC, parks. Close to Scarborough Town Centre/Markville Mall/ Pacific Mall. Families will appreciate access to excellent elementary schools: Milliken PS, Port Royal PS, St. René CS. In the catch-area of world acclaimed Mary Ward CSS and other secondary schools. Renovations post-COVID include kitchen cabinetry w/quartz countertops, bathroom vanities, bathtub tiles, new furnace, 2nd floor broadloom, new closet doors, closet organizer, new gutters, new garage doors w/remote opener and paint inside/outside. Landscaped yard with approx 1500 SF of paving stone including a front walk-up and porch, a driveway, a front to back walkway, and a patio featuring a natural gas fire pit, stone bench and post lighting. Side door for potential separate entrance; 3 total parking spots; semi-finished basement with fireplace, recreation room, storage room, Central Vacuum (Rough-in, no accessories). *** This is a well maintained house with most renovations done while occupied... hence move-in condition. *** |
| Price | $1,149,000 |
| Taxes: | $4570.69 |
| Occupancy: | Vacant |
| Address: | 87 Moorehouse Driv , Toronto, M1V 2E2, Toronto |
| Directions/Cross Streets: | Brimley and McNicoll |
| Rooms: | 6 |
| Rooms +: | 1 |
| Bedrooms: | 3 |
| Bedrooms +: | 0 |
| Family Room: | F |
| Basement: | Partially Fi |
| Level/Floor | Room | Length(ft) | Width(ft) | Descriptions | |
| Room 1 | Ground | Living Ro | 13.28 | 11.84 | Laminate, Combined w/Dining, W/O To Patio |
| Room 2 | Ground | Dining Ro | 7.58 | 10.36 | Laminate, Combined w/Living |
| Room 3 | Ground | Kitchen | 10.14 | 7.94 | Laminate, Eat-in Kitchen |
| Room 4 | Ground | Breakfast | 4.53 | 7.02 | Laminate, Overlooks Frontyard |
| Room 5 | Second | Primary B | 10.36 | 14.92 | Broadloom, Closet Organizers, Double Closet |
| Room 6 | Second | Bedroom 2 | 10.46 | 10.3 | Broadloom, Closet |
| Room 7 | Ground | Bedroom 3 | 10.04 | 11.02 | Broadloom, Closet |
| Room 8 | Basement | Recreatio | 63.6 | 41.85 | Broadloom, Fireplace |
| Washroom Type | No. of Pieces | Level |
| Washroom Type 1 | 2 | Ground |
| Washroom Type 2 | 4 | Second |
| Washroom Type 3 | 0 | |
| Washroom Type 4 | 0 | |
| Washroom Type 5 | 0 |
| Total Area: | 0.00 |
| Property Type: | Detached |
| Style: | 2-Storey |
| Exterior: | Brick, Aluminum Siding |
| Garage Type: | Attached |
| (Parking/)Drive: | Private |
| Drive Parking Spaces: | 2 |
| Park #1 | |
| Parking Type: | Private |
| Park #2 | |
| Parking Type: | Private |
| Pool: | None |
| Approximatly Square Footage: | 1100-1500 |
| CAC Included: | N |
| Water Included: | N |
| Cabel TV Included: | N |
| Common Elements Included: | N |
| Heat Included: | N |
| Parking Included: | N |
| Condo Tax Included: | N |
| Building Insurance Included: | N |
| Fireplace/Stove: | Y |
| Heat Type: | Forced Air |
| Central Air Conditioning: | Central Air |
| Central Vac: | N |
| Laundry Level: | Syste |
| Ensuite Laundry: | F |
| Sewers: | Sewer |
$
%
Years
This calculator is for demonstration purposes only. Always consult a professional
financial advisor before making personal financial decisions.
| Although the information displayed is believed to be accurate, no warranties or representations are made of any kind. |
| HOMELIFE/BAYVIEW REALTY INC. |
- Listing -1 of 0
|
|

Kambiz Farsian
Sales Representative
Dir:
416-317-4438
Bus:
905-695-7888
Fax:
905-695-0900
| Book Showing | Email a Friend |
Jump To:
At a Glance:
| Type: | Freehold - Detached |
| Area: | Toronto |
| Municipality: | Toronto E07 |
| Neighbourhood: | Milliken |
| Style: | 2-Storey |
| Lot Size: | x 125.00(Feet) |
| Approximate Age: | |
| Tax: | $4,570.69 |
| Maintenance Fee: | $0 |
| Beds: | 3 |
| Baths: | 2 |
| Garage: | 0 |
| Fireplace: | Y |
| Air Conditioning: | |
| Pool: | None |
Locatin Map:
Payment Calculator:

Listing added to your favorite list
Looking for resale homes?

By agreeing to Terms of Use, you will have ability to search up to 300414 listings and access to richer information than found on REALTOR.ca through my website.


