$574,900
Available - For Sale
Listing ID: X11939626
41 Railton Cour , London, N5V 4Y2, Middlesex
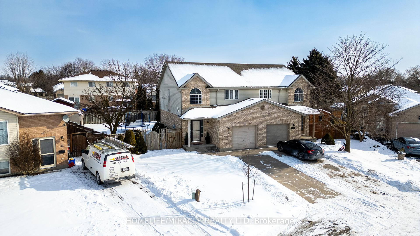
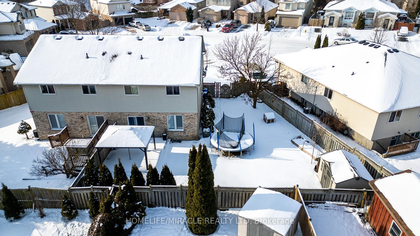
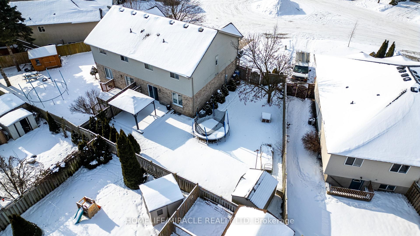
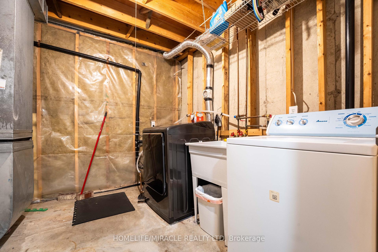
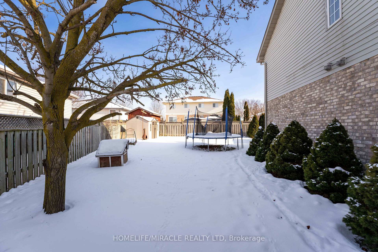
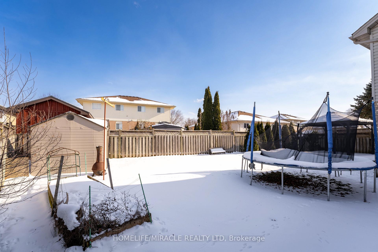
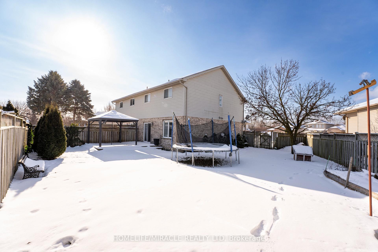
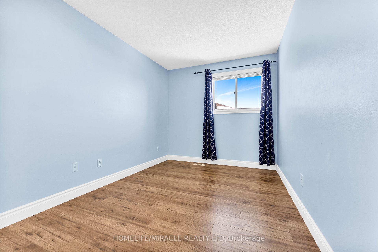
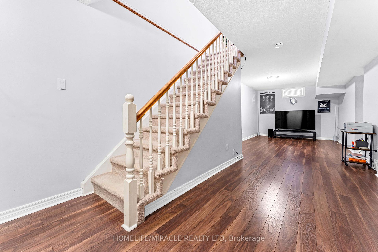
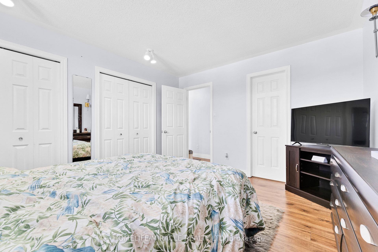
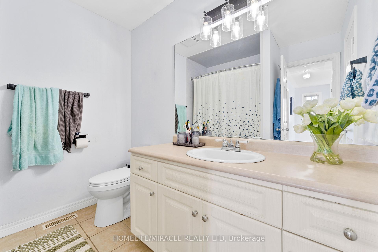

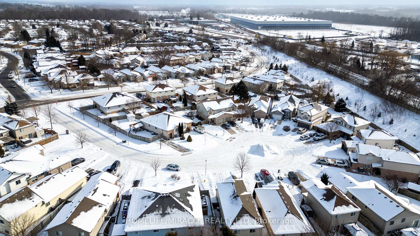
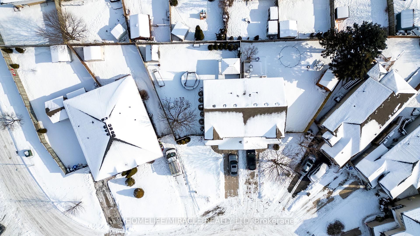
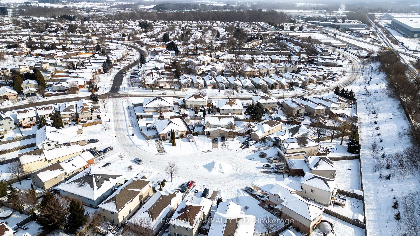
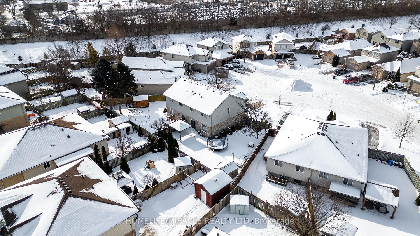
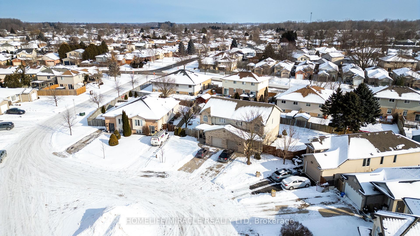
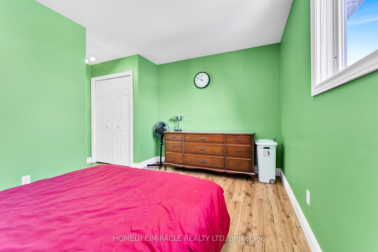
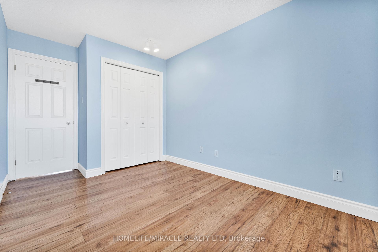
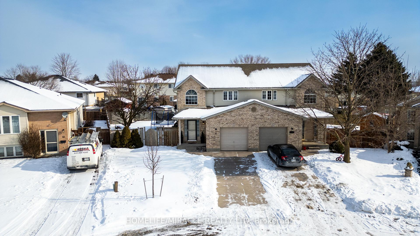
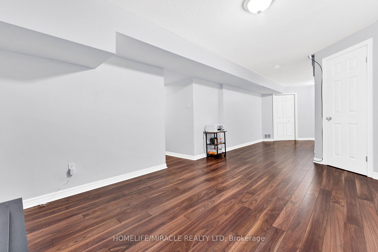
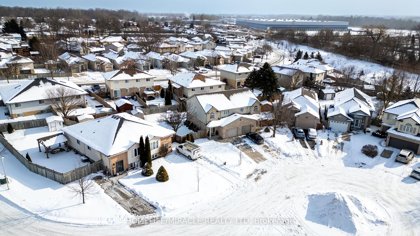
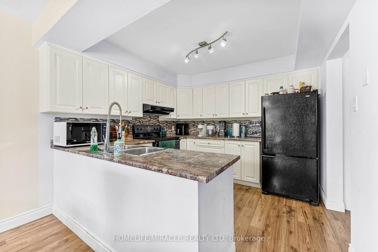
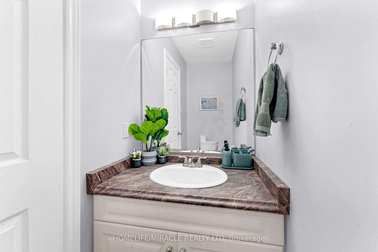
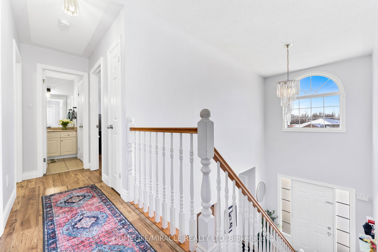
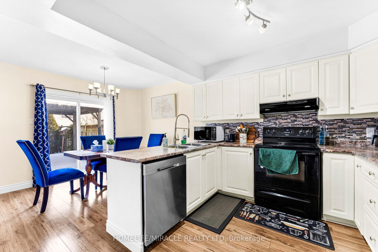
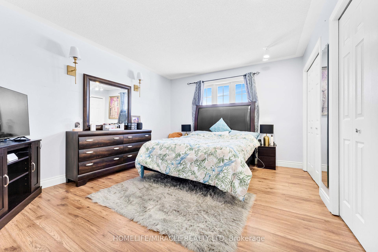
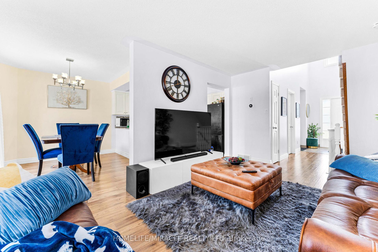
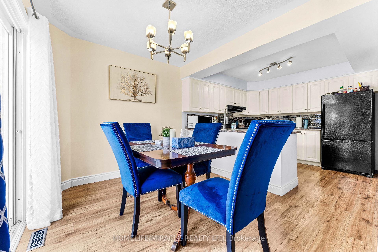
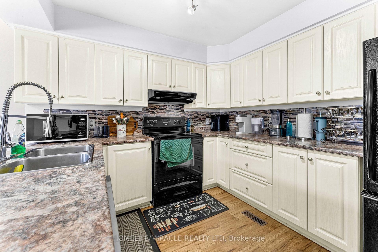

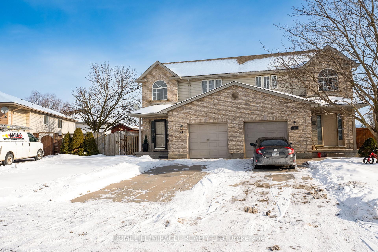
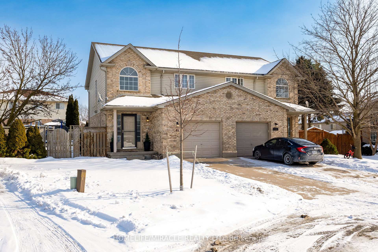
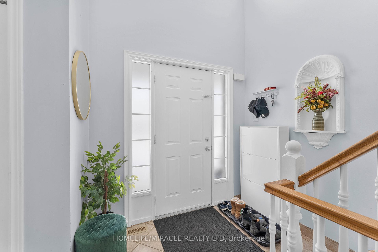
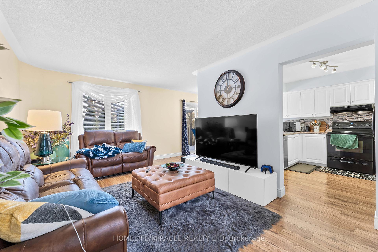
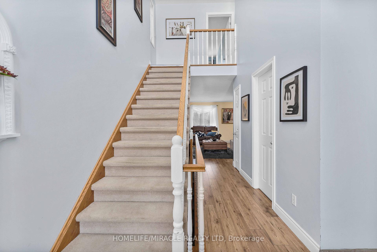
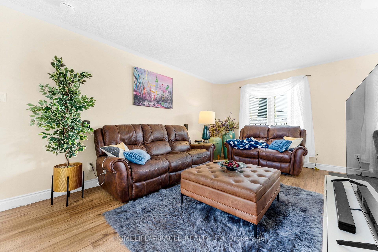
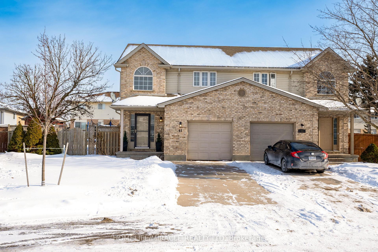






































| A Fantastic semi-detached house on an oversize lot situated on a quiet family friendly court. Concrete driveway, attached garage with inside entry. Main floor with a large foyer with 21 feet vaulted ceiling leads to Great room. A spacious U-Shape kitchen, generous dining area with sliders open to large deck. Large windows on this carpet free floor bring floods of natural light. This floor also has 2 pc bathroom. 2nd floor is also carpet free with Master bedroom that offers his and hers closets, 4 pc bathroom, and 2 other good size bedrooms. Finished lower level with family room, tons of storage and rough in for a 3rd bathroom. Plenty of space to play in the fully fenced backyard, Vegetable Gardens, and a big storage shed for storing garden tools. Close Proximity to highway, and 401. This home is definitely an excellent choice. **EXTRAS** Gardge Shed, dog house, deck, landscaping. |
| Price | $574,900 |
| Taxes: | $3146.00 |
| Occupancy: | Owner |
| Address: | 41 Railton Cour , London, N5V 4Y2, Middlesex |
| Directions/Cross Streets: | Marconi Blvd & Railton Ave |
| Rooms: | 5 |
| Rooms +: | 1 |
| Bedrooms: | 3 |
| Bedrooms +: | 0 |
| Family Room: | T |
| Basement: | Finished, Full |
| Level/Floor | Room | Length(ft) | Width(ft) | Descriptions | |
| Room 1 | Main | Great Roo | 16.24 | 10.99 | Combined w/Dining |
| Room 2 | Upper | Primary B | 13.74 | 11.58 | |
| Room 3 | Upper | Bedroom 2 | 13.74 | 8.5 | |
| Room 4 | Upper | Bedroom 3 | 13.74 | 12.99 | |
| Room 5 | Lower | Recreatio | 31 | 10.17 |
| Washroom Type | No. of Pieces | Level |
| Washroom Type 1 | 4 | Second |
| Washroom Type 2 | 2 | Main |
| Washroom Type 3 | 0 | |
| Washroom Type 4 | 0 | |
| Washroom Type 5 | 0 |
| Total Area: | 0.00 |
| Approximatly Age: | 16-30 |
| Property Type: | Semi-Detached |
| Style: | 2-Storey |
| Exterior: | Brick Front, Brick |
| Garage Type: | Built-In |
| (Parking/)Drive: | Private |
| Drive Parking Spaces: | 2 |
| Park #1 | |
| Parking Type: | Private |
| Park #2 | |
| Parking Type: | Private |
| Pool: | None |
| Other Structures: | Garden Shed |
| Approximatly Age: | 16-30 |
| Approximatly Square Footage: | 1100-1500 |
| Property Features: | Cul de Sac/D, Fenced Yard |
| CAC Included: | N |
| Water Included: | N |
| Cabel TV Included: | N |
| Common Elements Included: | N |
| Heat Included: | N |
| Parking Included: | N |
| Condo Tax Included: | N |
| Building Insurance Included: | N |
| Fireplace/Stove: | N |
| Heat Type: | Forced Air |
| Central Air Conditioning: | Central Air |
| Central Vac: | N |
| Laundry Level: | Syste |
| Ensuite Laundry: | F |
| Elevator Lift: | False |
| Sewers: | Sewer |
| Utilities-Cable: | Y |
| Utilities-Hydro: | Y |
$
%
Years
This calculator is for demonstration purposes only. Always consult a professional
financial advisor before making personal financial decisions.
| Although the information displayed is believed to be accurate, no warranties or representations are made of any kind. |
| HOMELIFE/MIRACLE REALTY LTD |
- Listing -1 of 0
|
|

Kambiz Farsian
Sales Representative
Dir:
416-317-4438
Bus:
905-695-7888
Fax:
905-695-0900
| Book Showing | Email a Friend |
Jump To:
At a Glance:
| Type: | Freehold - Semi-Detached |
| Area: | Middlesex |
| Municipality: | London |
| Neighbourhood: | East I |
| Style: | 2-Storey |
| Lot Size: | x 102.61(Feet) |
| Approximate Age: | 16-30 |
| Tax: | $3,146 |
| Maintenance Fee: | $0 |
| Beds: | 3 |
| Baths: | 2 |
| Garage: | 0 |
| Fireplace: | N |
| Air Conditioning: | |
| Pool: | None |
Locatin Map:
Payment Calculator:

Listing added to your favorite list
Looking for resale homes?

By agreeing to Terms of Use, you will have ability to search up to 300414 listings and access to richer information than found on REALTOR.ca through my website.


