$749,900
Available - For Sale
Listing ID: S12072348
61 JANICE Driv , Barrie, L4N 5N5, Simcoe

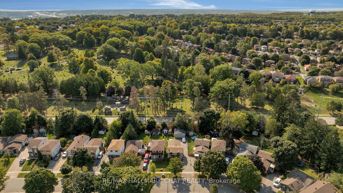
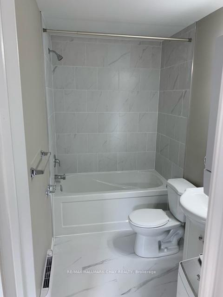
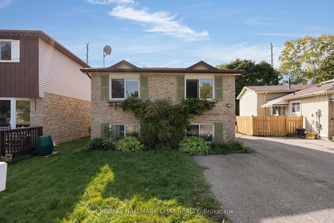
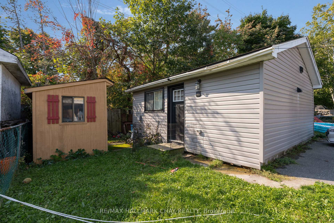

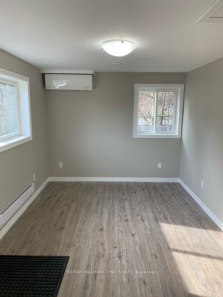
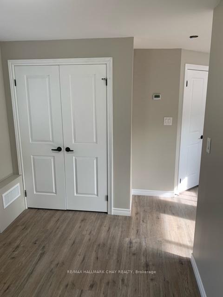
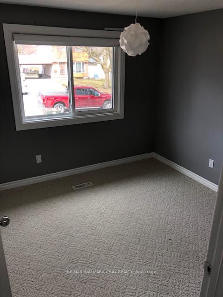
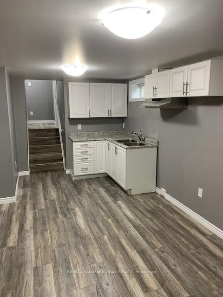
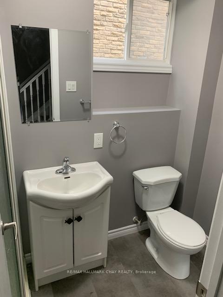
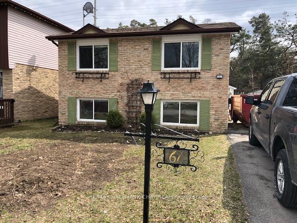
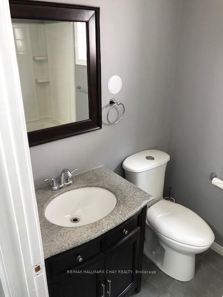
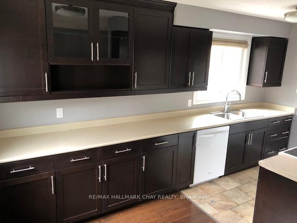
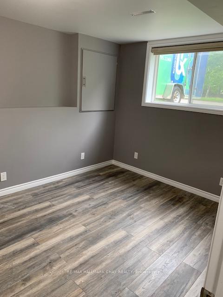
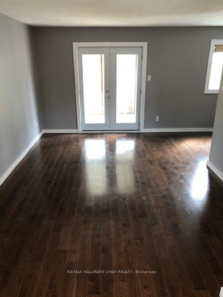
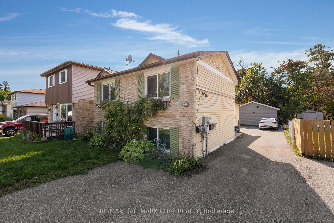
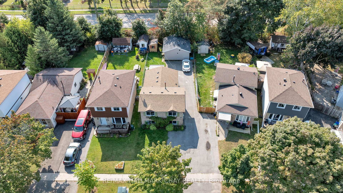
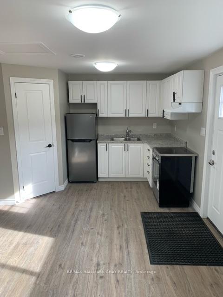
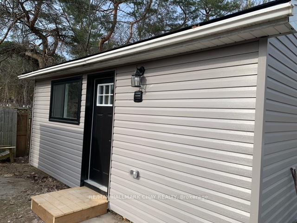
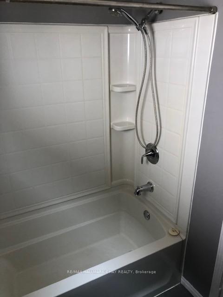
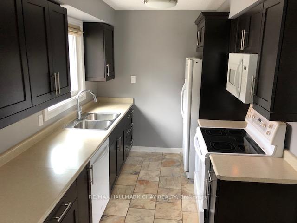
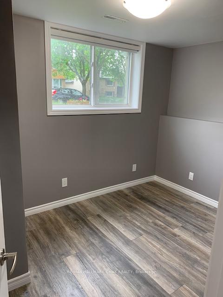
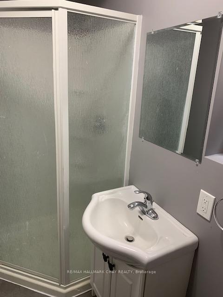
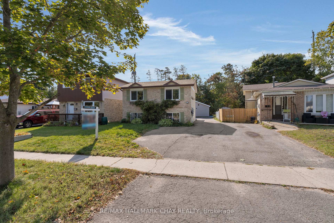
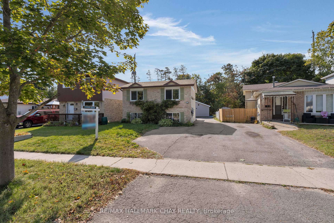
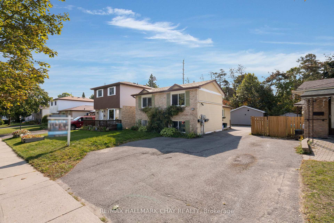
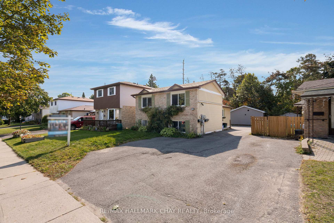
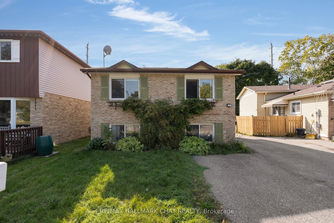
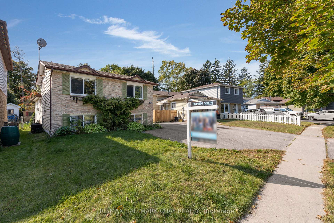
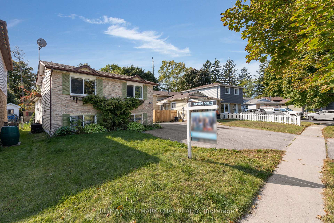
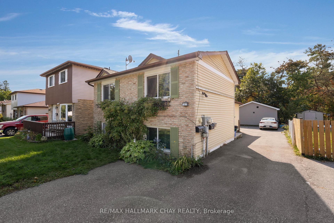
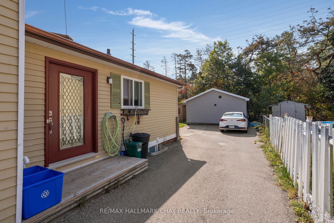
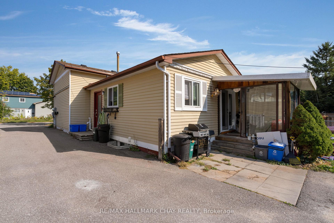
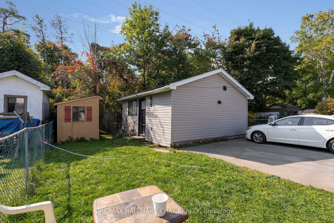
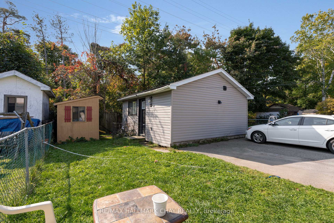
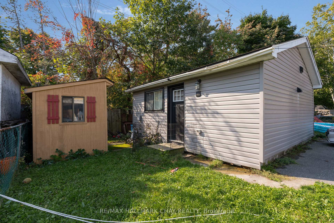

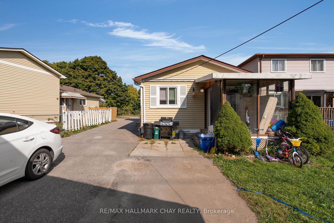
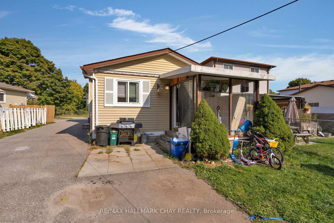
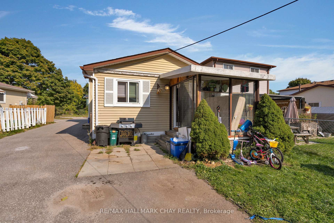
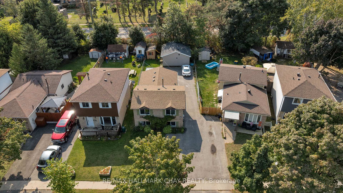
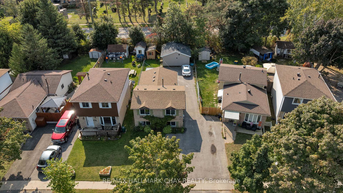
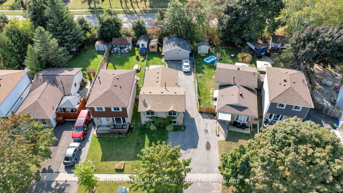
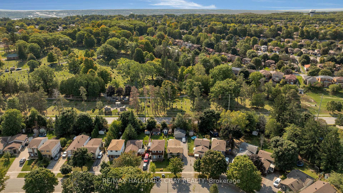
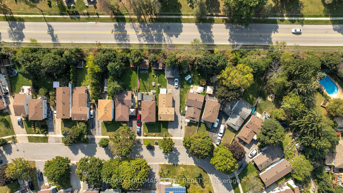
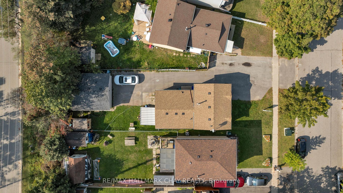
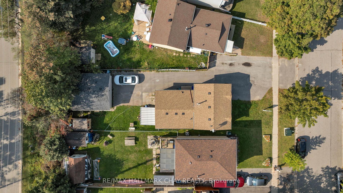
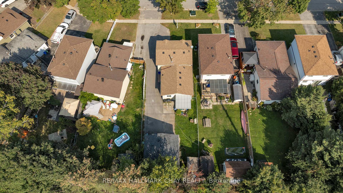
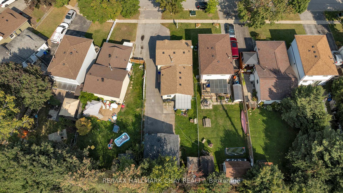
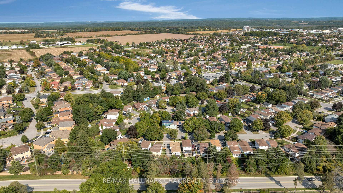
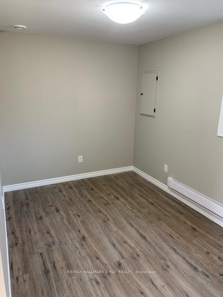
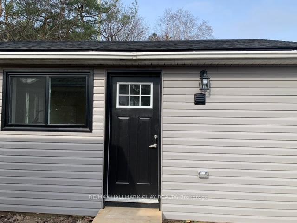
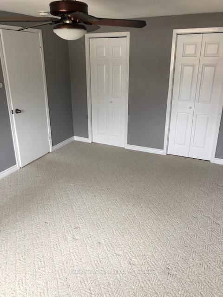
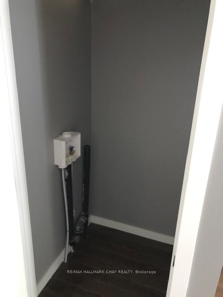
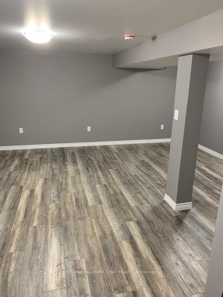
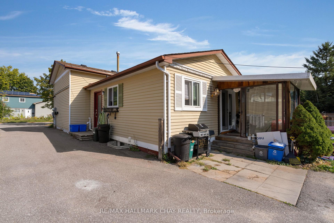
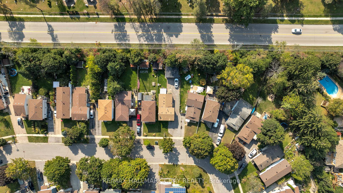
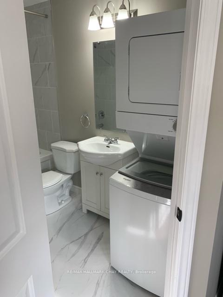
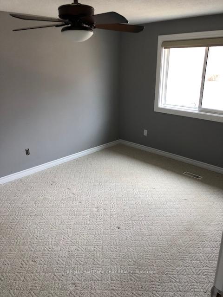
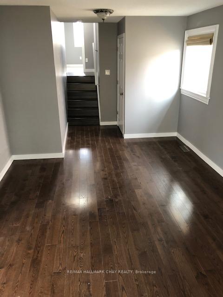
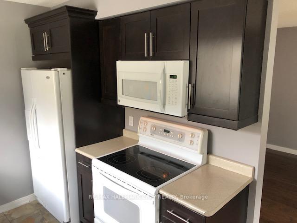
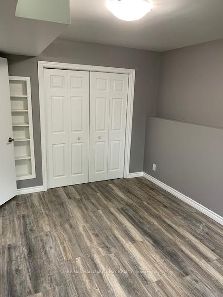































































| PRESENTING 61 Janice Drive in Barrie - this MULTI-PLEX three unit property offers you many OPTIONS! INVESTORS! Are you ready to enter into the real estate investment market? Are you looking to add to your existing real estate portfolio? The work has been done for you. Continue to RENT all three rentable units for monthly rental income. LIVE in one unit and rent out the other two units to off-set your own living expenses. The choice is yours! This turn-key multiplex property has three separate rental units - all units currently occupied month-to-month with tenants in good standing. Unit 1 - two bedroom, 4pc bath, laundry, parking. Unit 2 - two bedroom, 4pc bath, laundry, parking. Unit 3 - Coach House - one bedroom, 4pc bath, laundry, parking. Each unit includes fridge, stove, washer, dryer, parking. Private surface parking. See attached for monthly utility expenses. Ideally located close to public transit, GO train service and key commuter routes north to cottage country or south to the GTA. Minutes to amenities such as services, shopping, groceries, entertainment and outdoor recreation. |
| Price | $749,900 |
| Taxes: | $5414.00 |
| Assessment Year: | 2024 |
| Occupancy: | Tenant |
| Address: | 61 JANICE Driv , Barrie, L4N 5N5, Simcoe |
| Acreage: | < .50 |
| Directions/Cross Streets: | Anne Street North to Janice Drive |
| Rooms: | 7 |
| Rooms +: | 4 |
| Bedrooms: | 3 |
| Bedrooms +: | 2 |
| Family Room: | F |
| Basement: | Apartment, Separate Ent |
| Level/Floor | Room | Length(ft) | Width(ft) | Descriptions | |
| Room 1 | Main | Kitchen | 8 | 10 | |
| Room 2 | Main | Living Ro | 16.99 | 8 | |
| Room 3 | Main | Bedroom | 10 | 14.01 | |
| Room 4 | Main | Bedroom 2 | 8 | 10.99 | |
| Room 5 | Lower | Kitchen | 6.99 | 14.99 | |
| Room 6 | Lower | Living Ro | 10.99 | 18.01 | |
| Room 7 | Lower | Bedroom | 8.99 | 8.99 | |
| Room 8 | Lower | Bedroom 2 | 10 | 14.99 | |
| Room 9 | Flat | Kitchen | 6.99 | 6.99 | |
| Room 10 | Flat | Living Ro | 10.99 | 8.99 | |
| Room 11 | Flat | Bedroom | 8 | 10.99 |
| Washroom Type | No. of Pieces | Level |
| Washroom Type 1 | 4 | |
| Washroom Type 2 | 0 | |
| Washroom Type 3 | 0 | |
| Washroom Type 4 | 0 | |
| Washroom Type 5 | 0 |
| Total Area: | 0.00 |
| Approximatly Age: | 31-50 |
| Property Type: | Triplex |
| Style: | Backsplit 3 |
| Exterior: | Aluminum Siding, Brick |
| Garage Type: | None |
| (Parking/)Drive: | Private Do |
| Drive Parking Spaces: | 4 |
| Park #1 | |
| Parking Type: | Private Do |
| Park #2 | |
| Parking Type: | Private Do |
| Pool: | None |
| Other Structures: | Aux Residences |
| Approximatly Age: | 31-50 |
| Approximatly Square Footage: | 700-1100 |
| Property Features: | Hospital, Park |
| CAC Included: | N |
| Water Included: | N |
| Cabel TV Included: | N |
| Common Elements Included: | N |
| Heat Included: | N |
| Parking Included: | N |
| Condo Tax Included: | N |
| Building Insurance Included: | N |
| Fireplace/Stove: | N |
| Heat Type: | Forced Air |
| Central Air Conditioning: | None |
| Central Vac: | N |
| Laundry Level: | Syste |
| Ensuite Laundry: | F |
| Elevator Lift: | False |
| Sewers: | Sewer |
| Utilities-Cable: | A |
| Utilities-Hydro: | Y |
$
%
Years
This calculator is for demonstration purposes only. Always consult a professional
financial advisor before making personal financial decisions.
| Although the information displayed is believed to be accurate, no warranties or representations are made of any kind. |
| RE/MAX HALLMARK CHAY REALTY |
- Listing -1 of 0
|
|

Kambiz Farsian
Sales Representative
Dir:
416-317-4438
Bus:
905-695-7888
Fax:
905-695-0900
| Book Showing | Email a Friend |
Jump To:
At a Glance:
| Type: | Freehold - Triplex |
| Area: | Simcoe |
| Municipality: | Barrie |
| Neighbourhood: | Sunnidale |
| Style: | Backsplit 3 |
| Lot Size: | x 125.01(Feet) |
| Approximate Age: | 31-50 |
| Tax: | $5,414 |
| Maintenance Fee: | $0 |
| Beds: | 3+2 |
| Baths: | 3 |
| Garage: | 0 |
| Fireplace: | N |
| Air Conditioning: | |
| Pool: | None |
Locatin Map:
Payment Calculator:

Listing added to your favorite list
Looking for resale homes?

By agreeing to Terms of Use, you will have ability to search up to 300414 listings and access to richer information than found on REALTOR.ca through my website.


