$749,900
Available - For Sale
Listing ID: X10442334
930 SHEENBORO Cres , Orleans - Cumberland and Area, K4A 3M6, Ottawa
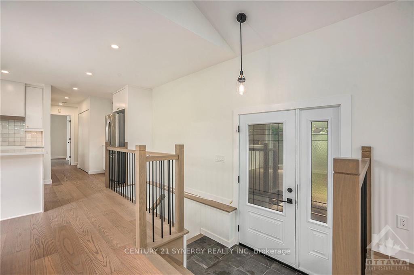
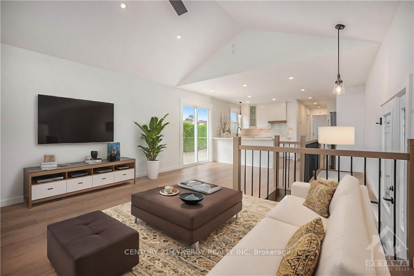
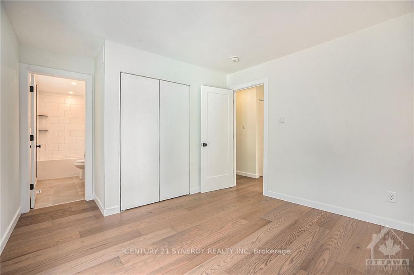
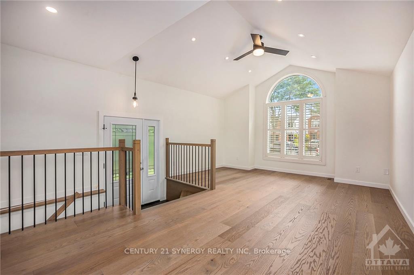
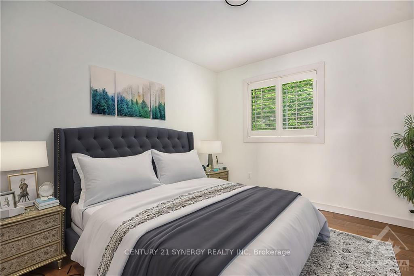
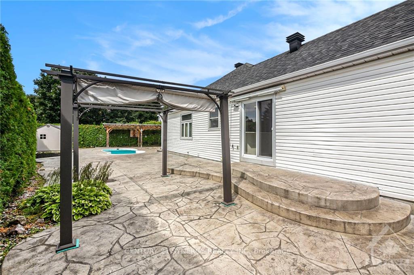
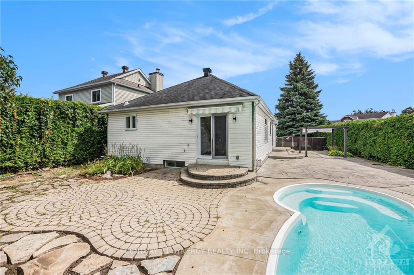
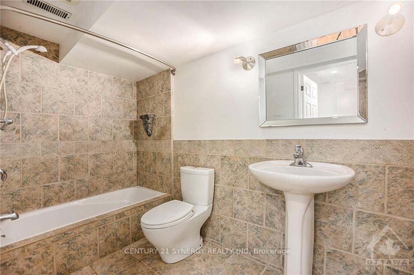
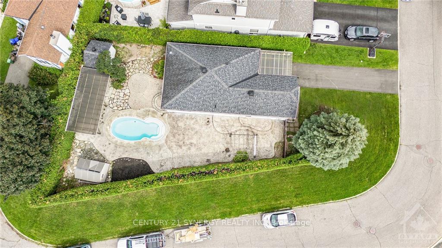
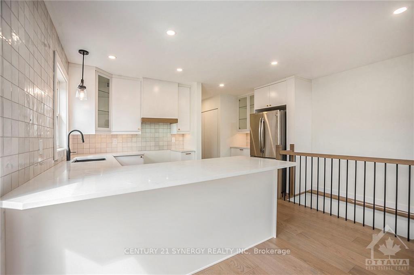
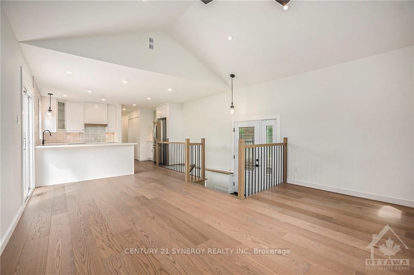
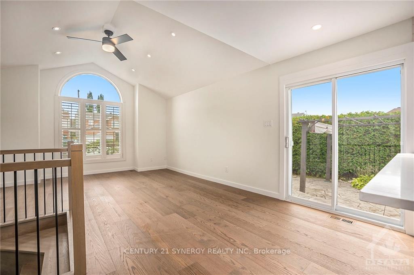
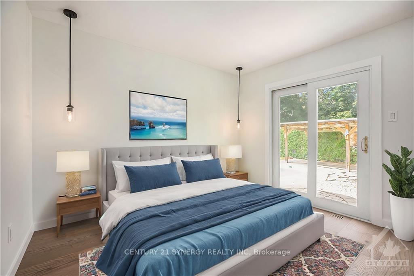
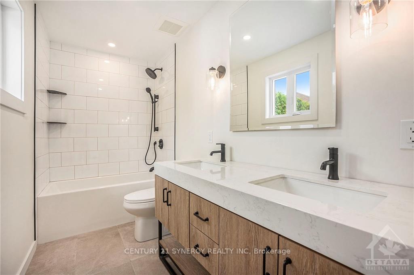
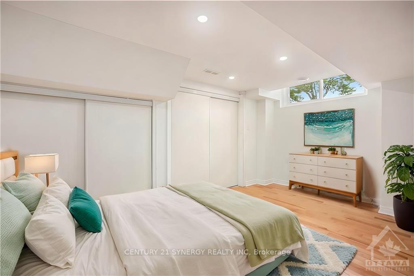
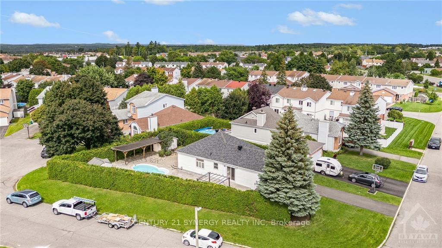
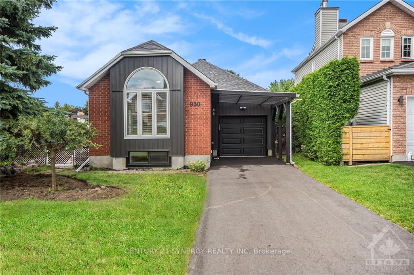
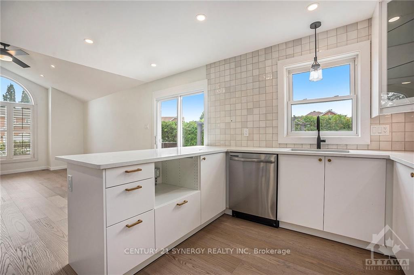
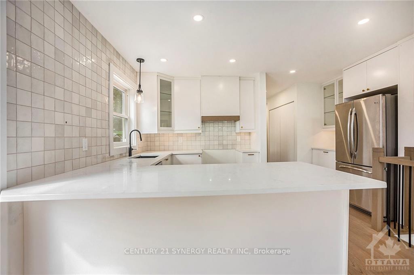
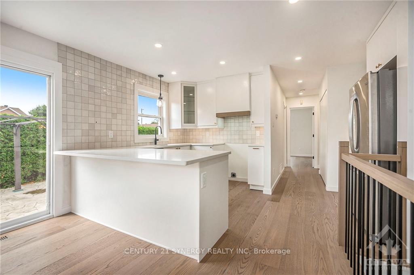
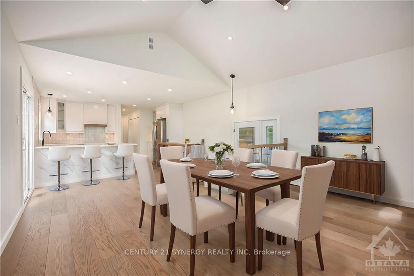
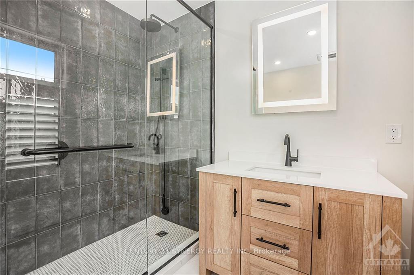
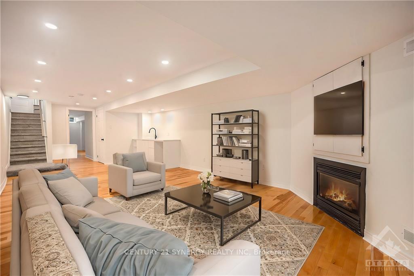
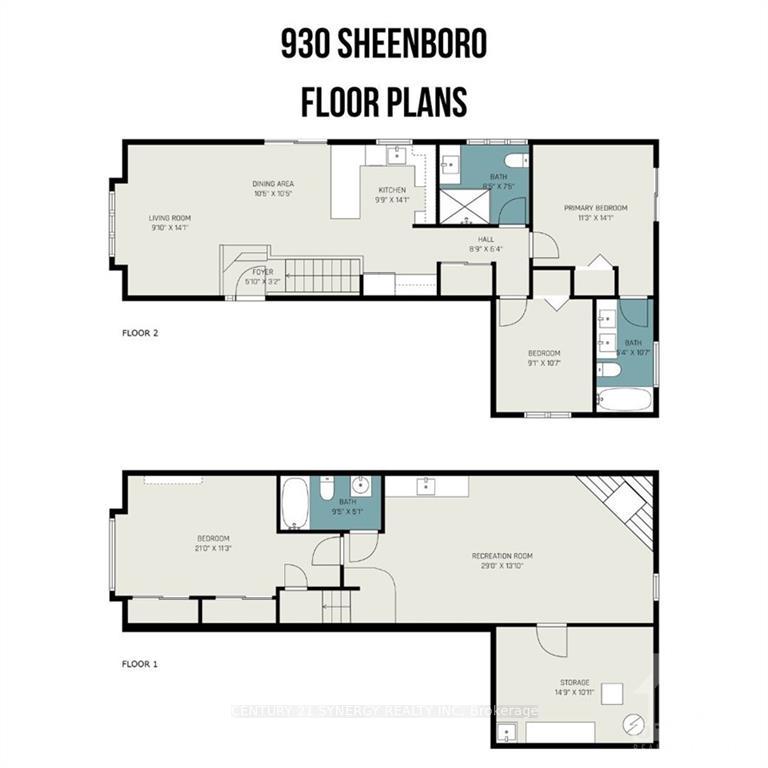
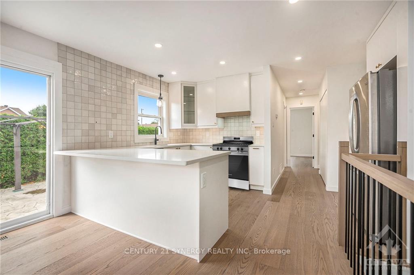
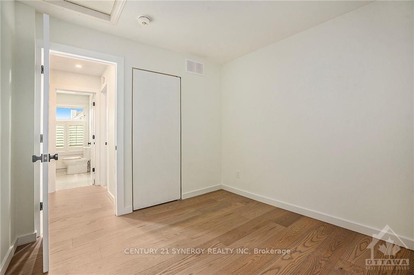
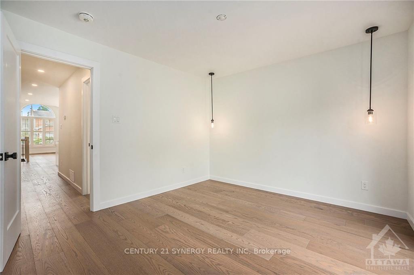
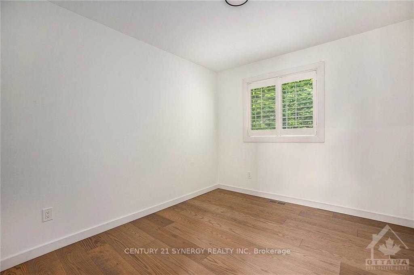
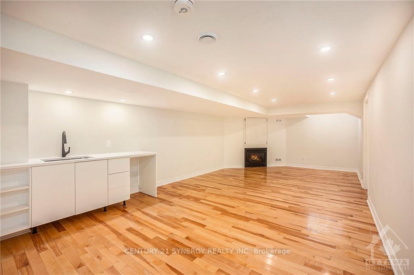
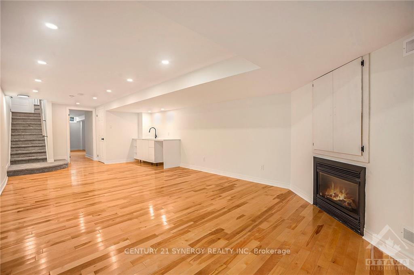






























| Completely remodeled in 2024, including rewiring the entire home. This delightful 3 bed, 3 full bath bungalow nestled on a generous corner lot in the family-friendly area of Fallingbrook. The inviting open-concept main lvl features vaulted ceilings in the spacious living room, a modern kitchen with quartz counters, ample cabinet space & large windows that bathe the home in natural light. The beautifully updated 3-piece bath includes a luxurious large shower, while the two well-sized bedrooms, including the primary suite with walk-in closet & 4pc ensuite, gives you direct access to the backyard patio. The lower lvl boasts an additional bedroom, a 4-piece bath, a large finished rec room with a cozy gas fireplace & kitchenette, ideal for relaxing and entertaining. Outside, the backyard is a summer retreat with an inground pool, stamped concrete for easy maintenance & a fully hedged perimeter ensuring privacy. Enjoy the proximity to schools, parks & Innes Road. Book your showing today!, Flooring: Tile, Flooring: Hardwood |
| Price | $749,900 |
| Taxes: | $3914.00 |
| Occupancy: | Vacant |
| Address: | 930 SHEENBORO Cres , Orleans - Cumberland and Area, K4A 3M6, Ottawa |
| Lot Size: | 12.59 x 115.84 (Feet) |
| Directions/Cross Streets: | East on the 417 to Hwy 174. Take 10th Line Rd exit from 174 and continue onto 34 (left on St Joseph |
| Rooms: | 8 |
| Rooms +: | 4 |
| Bedrooms: | 2 |
| Bedrooms +: | 1 |
| Family Room: | F |
| Basement: | Full, Finished |
| Level/Floor | Room | Length(ft) | Width(ft) | Descriptions | |
| Room 1 | Main | Foyer | 5.81 | 3.15 | |
| Room 2 | Main | Dining Ro | 10.4 | 10.4 | |
| Room 3 | Main | Living Ro | 9.81 | 14.07 | |
| Room 4 | Main | Kitchen | 9.74 | 14.07 | |
| Room 5 | Main | Bathroom | 8.4 | 7.41 | |
| Room 6 | Main | Primary B | 11.22 | 14.07 | |
| Room 7 | Main | Bathroom | 5.31 | 10.56 | |
| Room 8 | Main | Bedroom | 9.05 | 10.56 | |
| Room 9 | Basement | Bedroom | 20.99 | 11.22 | |
| Room 10 | Basement | Bathroom | 9.41 | 5.05 | |
| Room 11 | Basement | Recreatio | 28.96 | 13.81 | |
| Room 12 | Basement | Other | 14.73 | 10.89 |
| Washroom Type | No. of Pieces | Level |
| Washroom Type 1 | 3 | |
| Washroom Type 2 | 3 | |
| Washroom Type 3 | 3 | |
| Washroom Type 4 | 0 | |
| Washroom Type 5 | 0 |
| Total Area: | 0.00 |
| Property Type: | Detached |
| Style: | Bungalow |
| Exterior: | Brick, Vinyl Siding |
| Garage Type: | Attached |
| (Parking/)Drive: | Unknown |
| Drive Parking Spaces: | 3 |
| Park #1 | |
| Parking Type: | Unknown |
| Park #2 | |
| Parking Type: | Unknown |
| Pool: | Inground |
| Property Features: | Public Trans, Park |
| CAC Included: | N |
| Water Included: | N |
| Cabel TV Included: | N |
| Common Elements Included: | N |
| Heat Included: | N |
| Parking Included: | N |
| Condo Tax Included: | N |
| Building Insurance Included: | N |
| Fireplace/Stove: | Y |
| Heat Type: | Forced Air |
| Central Air Conditioning: | Central Air |
| Central Vac: | N |
| Laundry Level: | Syste |
| Ensuite Laundry: | F |
| Sewers: | Sewer |
$
%
Years
This calculator is for demonstration purposes only. Always consult a professional
financial advisor before making personal financial decisions.
| Although the information displayed is believed to be accurate, no warranties or representations are made of any kind. |
| CENTURY 21 SYNERGY REALTY INC |
- Listing -1 of 0
|
|

Kambiz Farsian
Sales Representative
Dir:
416-317-4438
Bus:
905-695-7888
Fax:
905-695-0900
| Virtual Tour | Book Showing | Email a Friend |
Jump To:
At a Glance:
| Type: | Freehold - Detached |
| Area: | Ottawa |
| Municipality: | Orleans - Cumberland and Area |
| Neighbourhood: | 1105 - Fallingbrook/Pineridge |
| Style: | Bungalow |
| Lot Size: | 12.59 x 115.84(Feet) |
| Approximate Age: | |
| Tax: | $3,914 |
| Maintenance Fee: | $0 |
| Beds: | 2+1 |
| Baths: | 3 |
| Garage: | 0 |
| Fireplace: | Y |
| Air Conditioning: | |
| Pool: | Inground |
Locatin Map:
Payment Calculator:

Listing added to your favorite list
Looking for resale homes?

By agreeing to Terms of Use, you will have ability to search up to 300414 listings and access to richer information than found on REALTOR.ca through my website.


