$1,899,000
Available - For Sale
Listing ID: N12072430
26 Arista Gate , Vaughan, L4L 9J1, York
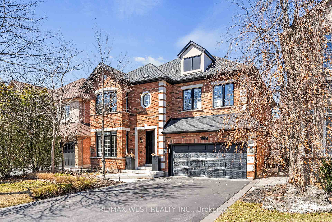
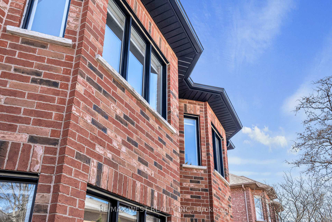
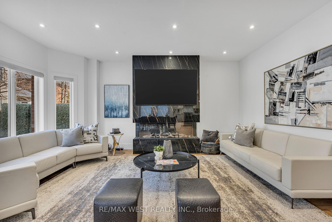
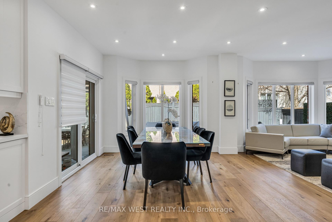
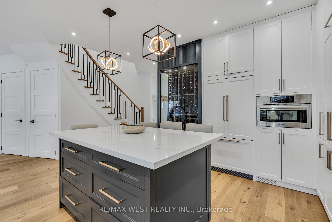
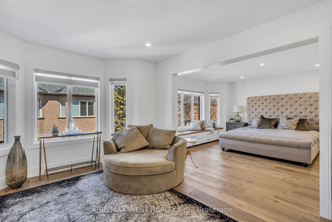
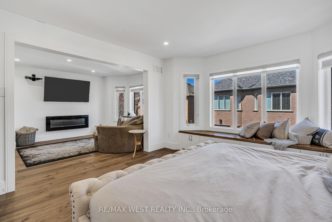
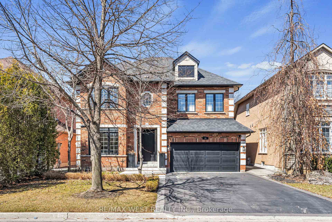
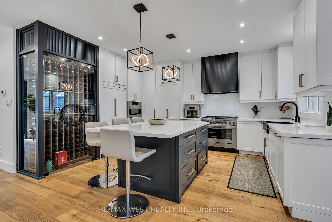
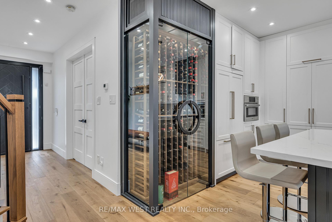
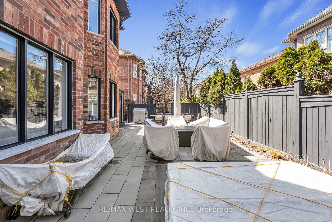
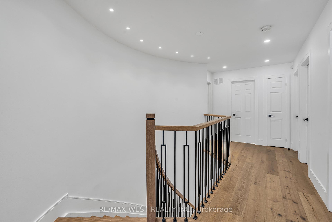
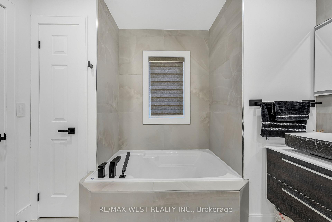

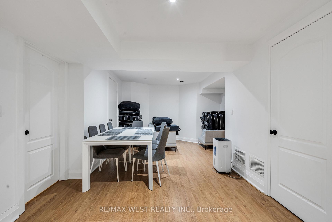
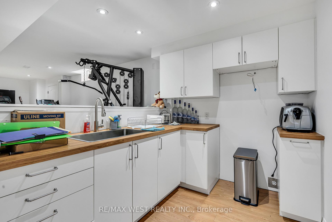
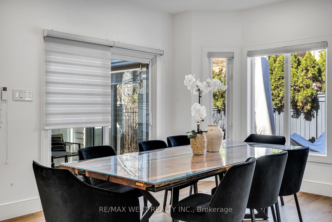

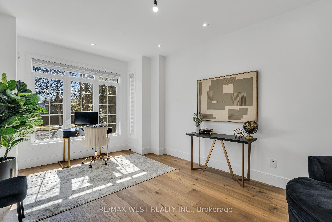
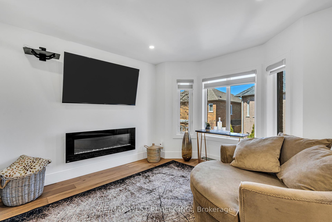
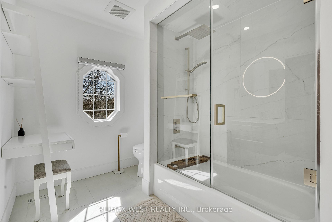
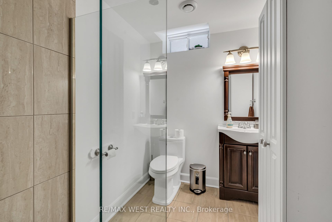
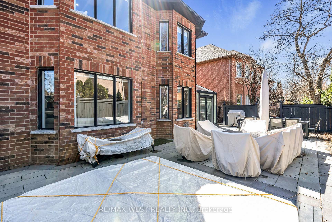

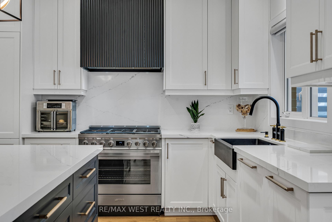
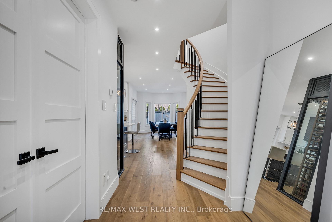
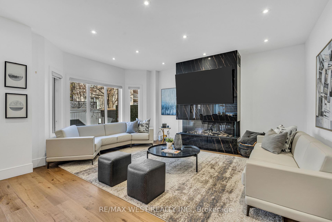
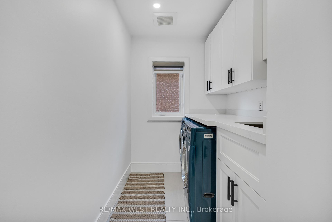
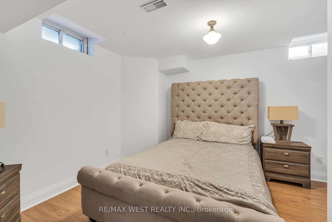
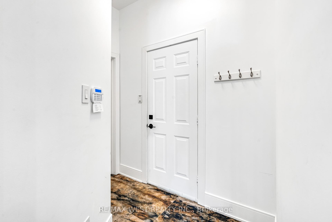
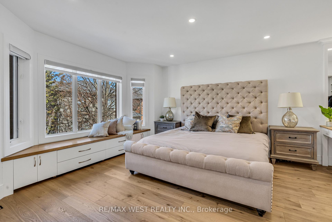
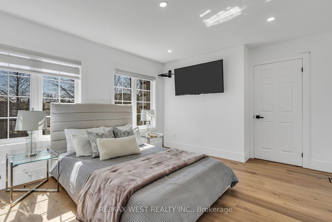

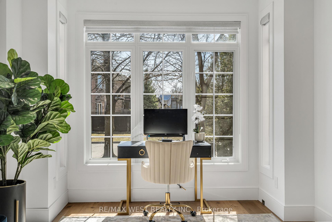
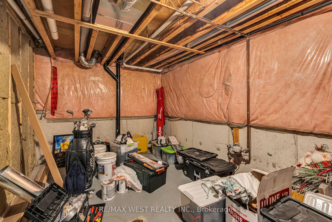
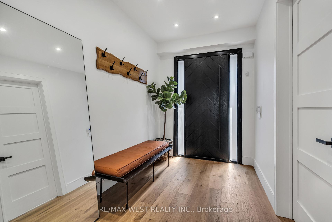
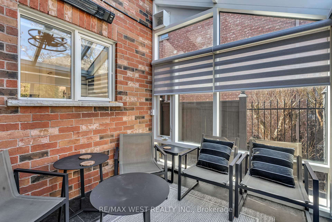
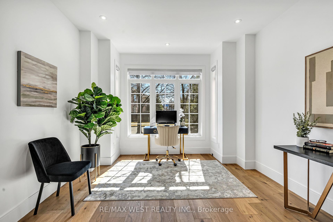
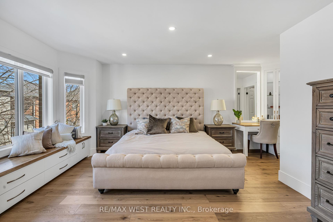
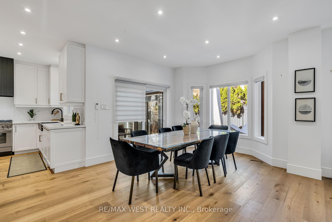
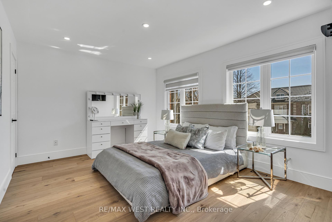
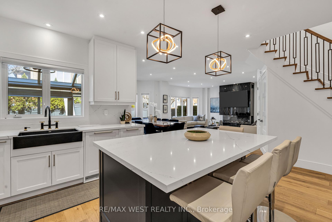
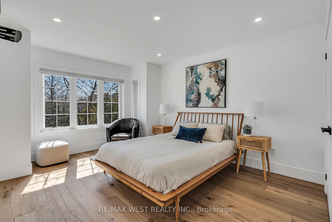
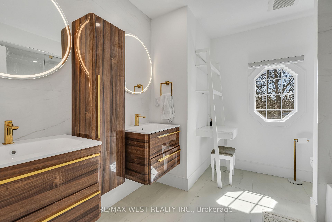
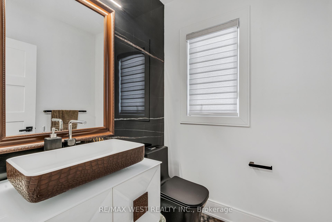

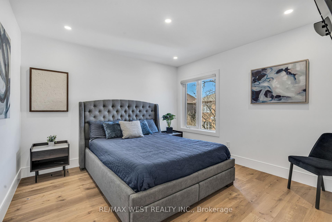
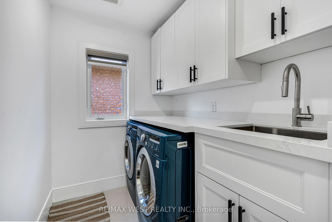
















































| Welcome to 26 Arista Gate - a stunning 2-storey detached home nestled in the prestigious and sought-after pocket of Islington Woods. Featuring 4+1 very spacious bedrooms and 4 beautifully upgraded bathrooms, this home was fully renovated in 2023 (excl basement) with great attention to detail and quality throughout. Step inside to an elegant, modern interior with a thoughtfully designed open-concept layout that offers 9ft smooth ceilings, high-end finishes, and a gourmet kitchen with a large built in wine fridge - perfect for both entertaining and everyday living. The fully finished basement offers great additional space with a large living room, with a 3pc bathroom, a bedroom, kitchenette and plenty of storage space. Outside, escape to your fully landscaped backyard oasis complete with a large hot tub, plenty of seating for dining and outdoor lounging, and an enclosed, heated solarium for year-round enjoyment. Whether you're hosting or unwinding, this outdoor space is a true extension of luxury living. Located in a quiet, upscale neighbourhood known for its charm and proximity to top schools, parks, and amenities, this is the perfect home for families or professionals seeking a turn-key lifestyle in one of Vaughan's finest communities. |
| Price | $1,899,000 |
| Taxes: | $6681.00 |
| Occupancy: | Tenant |
| Address: | 26 Arista Gate , Vaughan, L4L 9J1, York |
| Directions/Cross Streets: | Islington/Rutherford |
| Rooms: | 9 |
| Rooms +: | 1 |
| Bedrooms: | 4 |
| Bedrooms +: | 1 |
| Family Room: | T |
| Basement: | Finished, Full |
| Level/Floor | Room | Length(ft) | Width(ft) | Descriptions | |
| Room 1 | Main | Living Ro | 24.99 | 11.51 | Combined w/Dining |
| Washroom Type | No. of Pieces | Level |
| Washroom Type 1 | 2 | Main |
| Washroom Type 2 | 5 | Upper |
| Washroom Type 3 | 3 | Lower |
| Washroom Type 4 | 0 | |
| Washroom Type 5 | 0 | |
| Washroom Type 6 | 2 | Main |
| Washroom Type 7 | 5 | Upper |
| Washroom Type 8 | 3 | Lower |
| Washroom Type 9 | 0 | |
| Washroom Type 10 | 0 |
| Total Area: | 0.00 |
| Property Type: | Detached |
| Style: | 2-Storey |
| Exterior: | Brick |
| Garage Type: | Built-In |
| (Parking/)Drive: | Private Do |
| Drive Parking Spaces: | 4 |
| Park #1 | |
| Parking Type: | Private Do |
| Park #2 | |
| Parking Type: | Private Do |
| Pool: | None |
| Approximatly Square Footage: | 2500-3000 |
| Property Features: | Greenbelt/Co, Library |
| CAC Included: | N |
| Water Included: | N |
| Cabel TV Included: | N |
| Common Elements Included: | N |
| Heat Included: | N |
| Parking Included: | N |
| Condo Tax Included: | N |
| Building Insurance Included: | N |
| Fireplace/Stove: | Y |
| Heat Type: | Forced Air |
| Central Air Conditioning: | Central Air |
| Central Vac: | Y |
| Laundry Level: | Syste |
| Ensuite Laundry: | F |
| Sewers: | Sewer |
| Utilities-Cable: | Y |
| Utilities-Hydro: | Y |
$
%
Years
This calculator is for demonstration purposes only. Always consult a professional
financial advisor before making personal financial decisions.
| Although the information displayed is believed to be accurate, no warranties or representations are made of any kind. |
| RE/MAX WEST REALTY INC. |
- Listing -1 of 0
|
|

Kambiz Farsian
Sales Representative
Dir:
416-317-4438
Bus:
905-695-7888
Fax:
905-695-0900
| Virtual Tour | Book Showing | Email a Friend |
Jump To:
At a Glance:
| Type: | Freehold - Detached |
| Area: | York |
| Municipality: | Vaughan |
| Neighbourhood: | Islington Woods |
| Style: | 2-Storey |
| Lot Size: | x 82.02(Feet) |
| Approximate Age: | |
| Tax: | $6,681 |
| Maintenance Fee: | $0 |
| Beds: | 4+1 |
| Baths: | 4 |
| Garage: | 0 |
| Fireplace: | Y |
| Air Conditioning: | |
| Pool: | None |
Locatin Map:
Payment Calculator:

Listing added to your favorite list
Looking for resale homes?

By agreeing to Terms of Use, you will have ability to search up to 300414 listings and access to richer information than found on REALTOR.ca through my website.


