$774,500
Available - For Sale
Listing ID: X12072453
281 Welborne Aven , Kingston, K7M 4G7, Frontenac
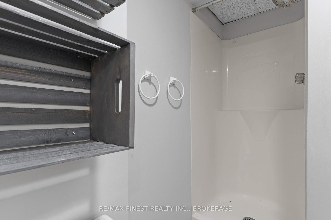
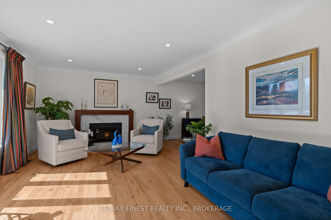

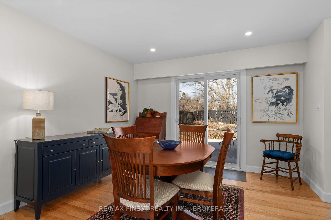
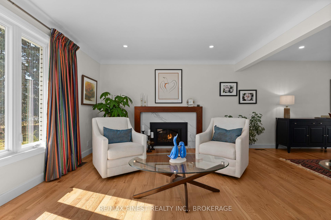
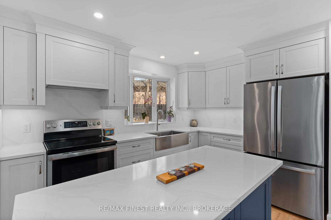
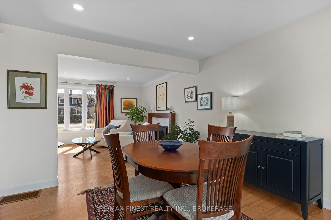
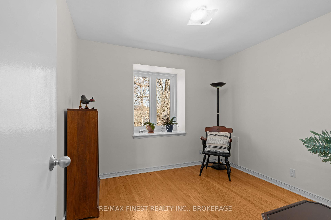
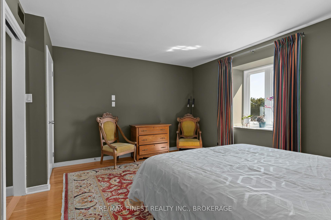
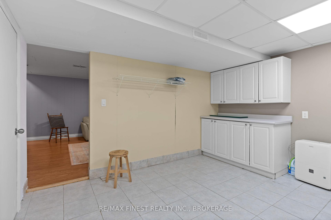
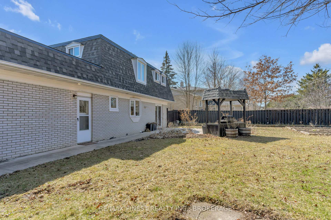
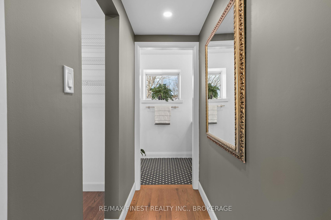
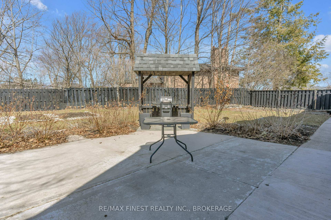
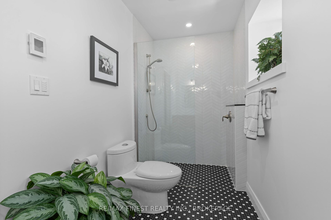
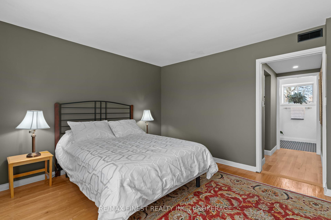
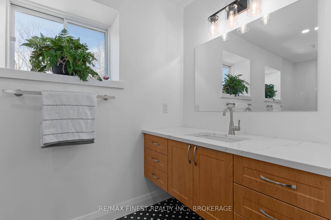
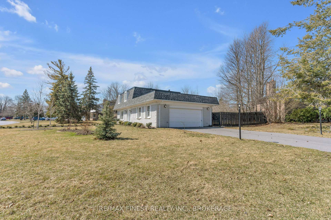

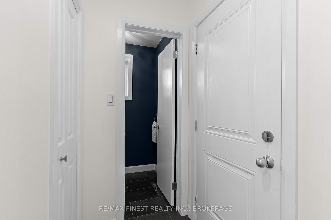
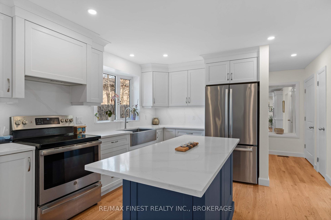
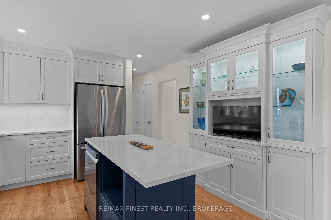
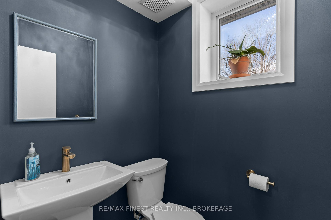
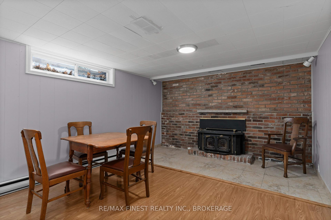
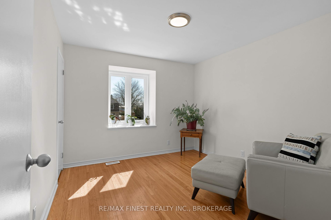
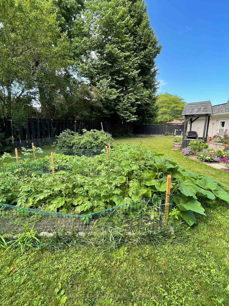
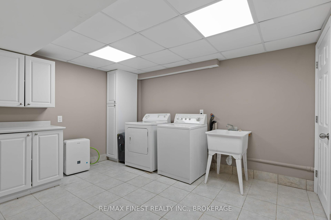
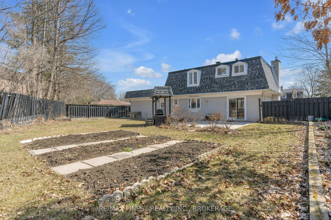
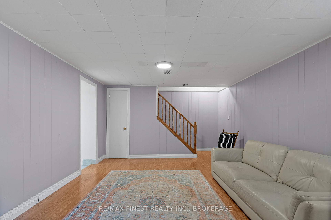
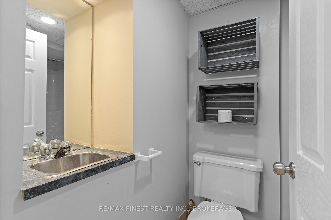
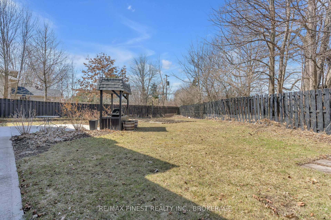
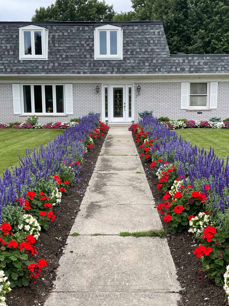
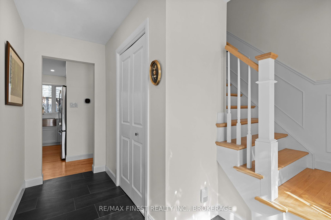
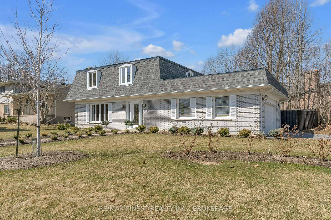
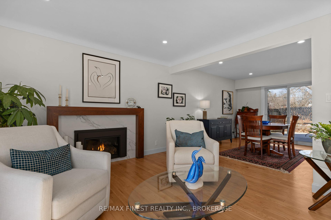
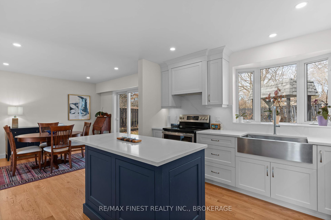
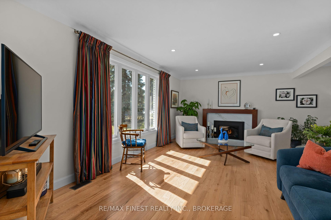

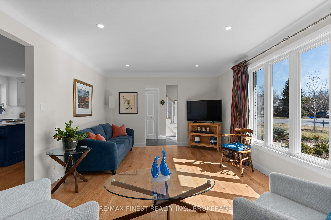
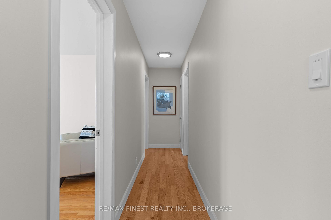
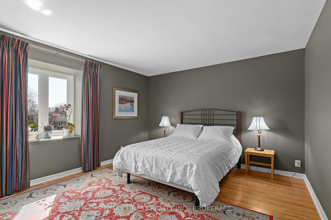
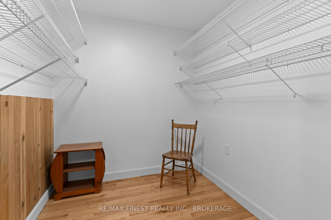
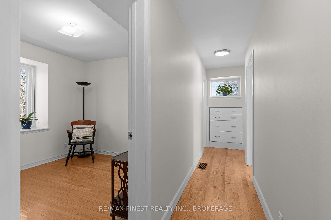
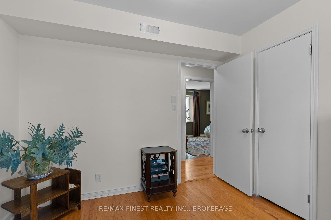

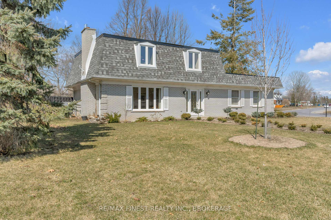
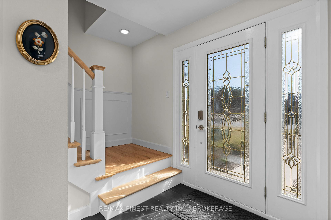

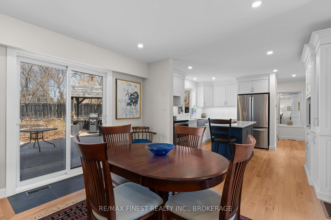
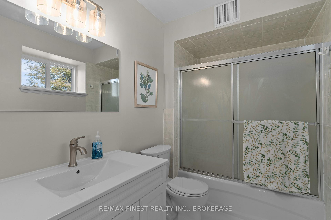
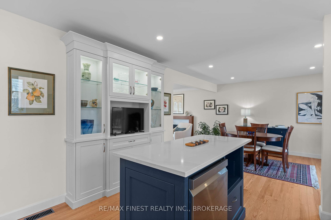
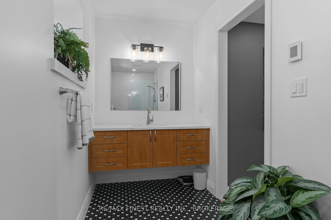
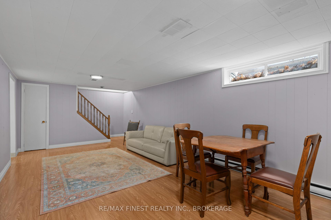




















































| Welcome to this beautifully renovated 3-bedroom home in the highly sought-after neighborhood of Henderson Place. This charming property boasts a bright and airy main level featuring stunning hardwood floors throughout, an open-concept kitchen with quartz countertops, and pot lights. The spacious living room is perfect for entertaining, complete with an elegant gas fireplace to cozy up to. A brand-new two-piece bathroom adds extra convenience on the main level. Upstairs, you'll find three generously sized bedrooms, including a principal suite with a walk-in closet and a newly updated en-suite bathroom, featuring a walk-in shower and heated floors for added luxury. A modern 4-piece bathroom serves the other two bedrooms. The lower level offers a versatile rec room, a den, and a convenient laundry area, along with a three-piece bathroom. For those who love outdoor activities or need additional space, you'll appreciate the two-car garage with a workshop area, offering ample room for storage and hobbies. This home gives you peace of mind with significant upgrades, including new windows, a new roof, a new furnace with a heat pump, and updated 200-amp electrical service. Enjoy the beautiful, fully fenced yard with vibrant flower gardens, perfect for summer relaxation and outdoor enjoyment. Don't miss the opportunity to make this immaculate, move-in-ready home yours! |
| Price | $774,500 |
| Taxes: | $5102.06 |
| Assessment Year: | 2025 |
| Occupancy: | Owner |
| Address: | 281 Welborne Aven , Kingston, K7M 4G7, Frontenac |
| Directions/Cross Streets: | Chelsea Road and Welborne Ave |
| Rooms: | 11 |
| Bedrooms: | 3 |
| Bedrooms +: | 0 |
| Family Room: | F |
| Basement: | Full |
| Level/Floor | Room | Length(ft) | Width(ft) | Descriptions | |
| Room 1 | Main | Living Ro | 12.43 | 19.12 | |
| Room 2 | Main | Dining Ro | 12.3 | 11.64 | |
| Room 3 | Main | Kitchen | 12.1 | 12.37 | |
| Room 4 | Main | Bathroom | 4.33 | 5.44 | 2 Pc Bath |
| Room 5 | Second | Bedroom | 11.71 | 10.59 | |
| Room 6 | Second | Bedroom | 9.45 | 9.94 | |
| Room 7 | Second | Primary B | 4.99 | 20.34 | 3 Pc Ensuite |
| Room 8 | Basement | Bathroom | 7.45 | 5.08 | 3 Pc Bath |
| Room 9 | Basement | Den | 11.84 | 10.96 | |
| Room 10 | Basement | Laundry | 11.61 | 12.43 | |
| Room 11 | Basement | Recreatio | 12.07 | 29.13 | |
| Room 12 | Basement | Utility R | 4.2 | 2.2 |
| Washroom Type | No. of Pieces | Level |
| Washroom Type 1 | 2 | Main |
| Washroom Type 2 | 4 | Second |
| Washroom Type 3 | 3 | Second |
| Washroom Type 4 | 3 | Basement |
| Washroom Type 5 | 0 | |
| Washroom Type 6 | 2 | Main |
| Washroom Type 7 | 4 | Second |
| Washroom Type 8 | 3 | Second |
| Washroom Type 9 | 3 | Basement |
| Washroom Type 10 | 0 |
| Total Area: | 0.00 |
| Approximatly Age: | 31-50 |
| Property Type: | Detached |
| Style: | 2-Storey |
| Exterior: | Brick |
| Garage Type: | Attached |
| (Parking/)Drive: | Private |
| Drive Parking Spaces: | 4 |
| Park #1 | |
| Parking Type: | Private |
| Park #2 | |
| Parking Type: | Private |
| Pool: | None |
| Approximatly Age: | 31-50 |
| Approximatly Square Footage: | 1500-2000 |
| CAC Included: | N |
| Water Included: | N |
| Cabel TV Included: | N |
| Common Elements Included: | N |
| Heat Included: | N |
| Parking Included: | N |
| Condo Tax Included: | N |
| Building Insurance Included: | N |
| Fireplace/Stove: | Y |
| Heat Type: | Forced Air |
| Central Air Conditioning: | Central Air |
| Central Vac: | N |
| Laundry Level: | Syste |
| Ensuite Laundry: | F |
| Sewers: | Sewer |
| Utilities-Cable: | Y |
| Utilities-Hydro: | Y |
$
%
Years
This calculator is for demonstration purposes only. Always consult a professional
financial advisor before making personal financial decisions.
| Although the information displayed is believed to be accurate, no warranties or representations are made of any kind. |
| RE/MAX FINEST REALTY INC., BROKERAGE |
- Listing -1 of 0
|
|

Kambiz Farsian
Sales Representative
Dir:
416-317-4438
Bus:
905-695-7888
Fax:
905-695-0900
| Virtual Tour | Book Showing | Email a Friend |
Jump To:
At a Glance:
| Type: | Freehold - Detached |
| Area: | Frontenac |
| Municipality: | Kingston |
| Neighbourhood: | 28 - City SouthWest |
| Style: | 2-Storey |
| Lot Size: | x 128.00(Feet) |
| Approximate Age: | 31-50 |
| Tax: | $5,102.06 |
| Maintenance Fee: | $0 |
| Beds: | 3 |
| Baths: | 4 |
| Garage: | 0 |
| Fireplace: | Y |
| Air Conditioning: | |
| Pool: | None |
Locatin Map:
Payment Calculator:

Listing added to your favorite list
Looking for resale homes?

By agreeing to Terms of Use, you will have ability to search up to 300414 listings and access to richer information than found on REALTOR.ca through my website.


