$1,700,000
Available - For Sale
Listing ID: C12025938
4 Belle Ayre Boul , Toronto, M4S 2P7, Toronto
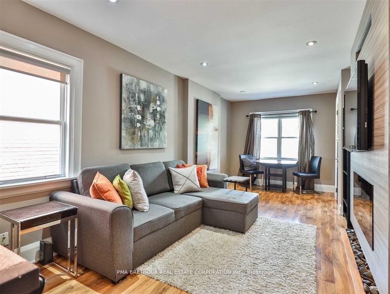
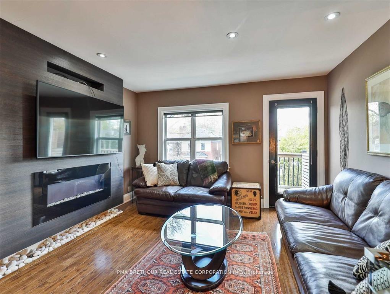
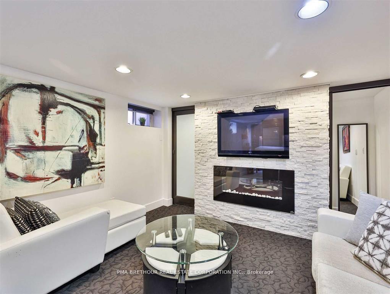
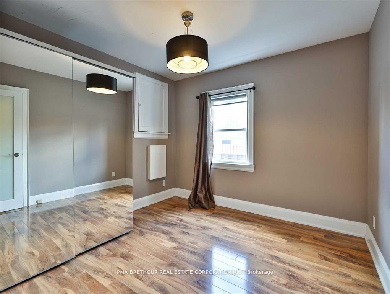
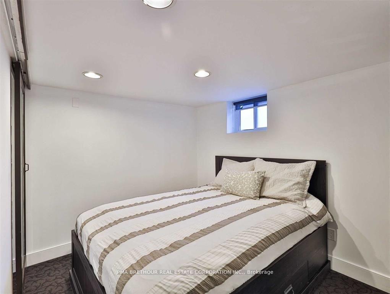
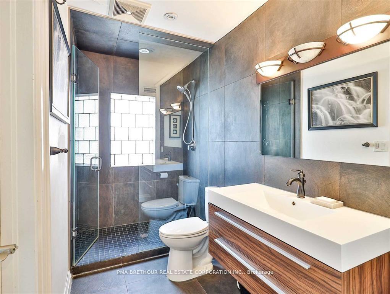
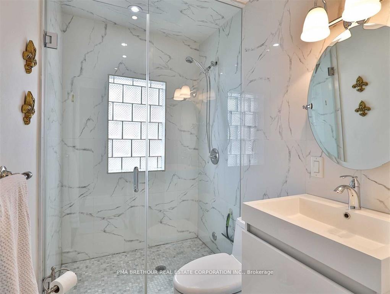
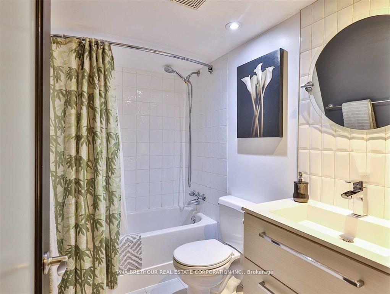
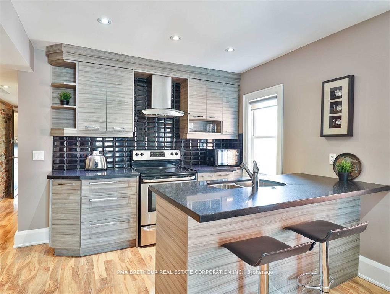
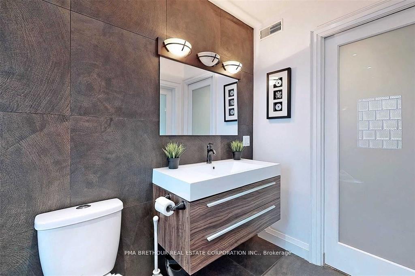
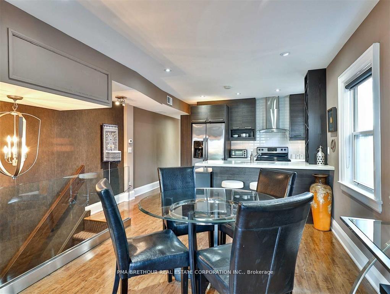
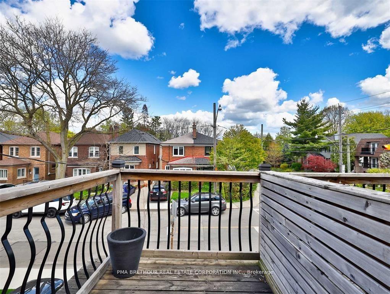
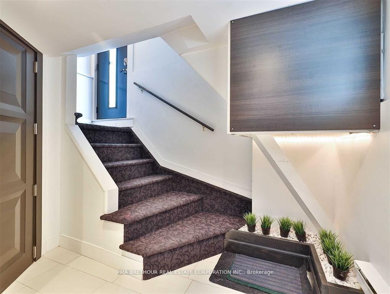
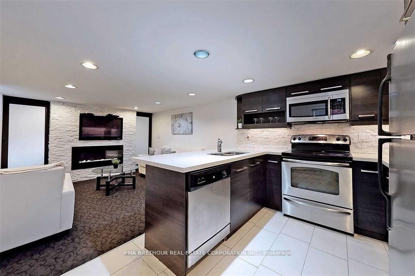
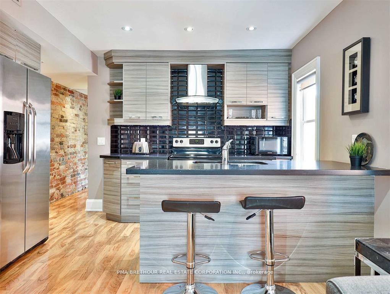
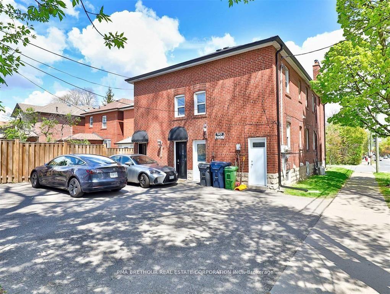
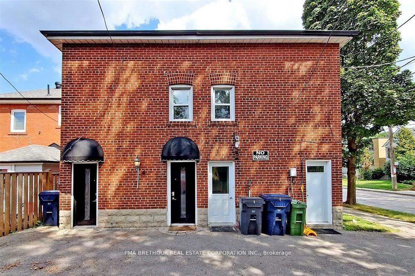
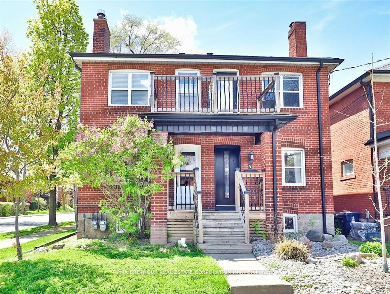
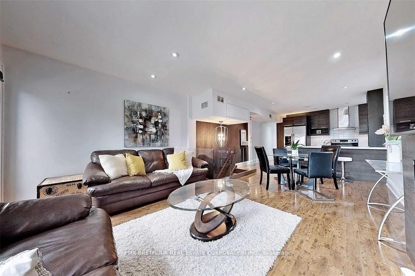
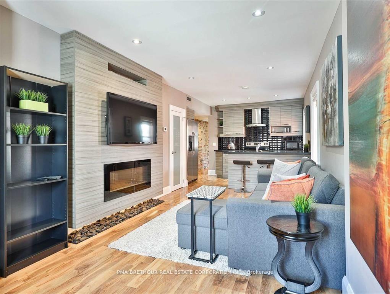
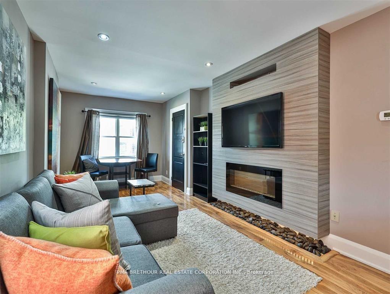
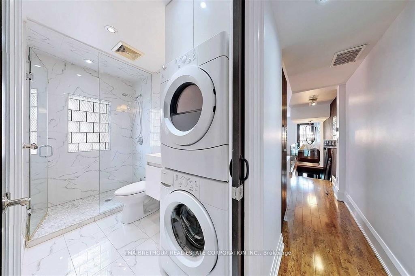
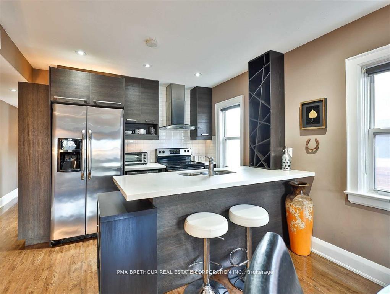
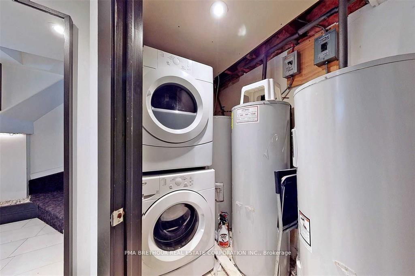
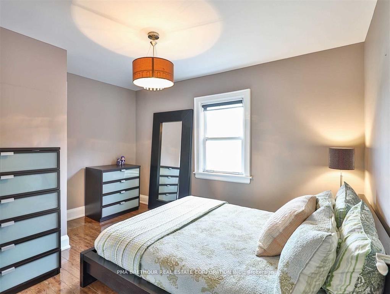
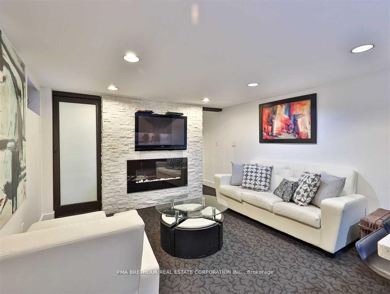
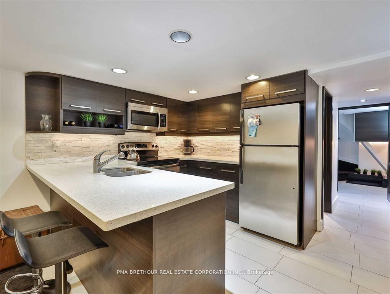
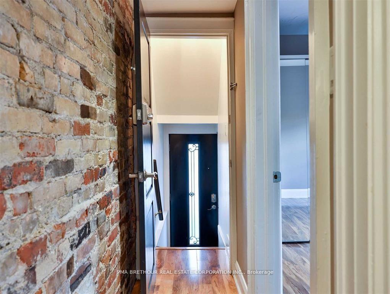
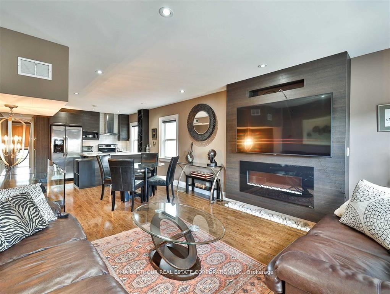
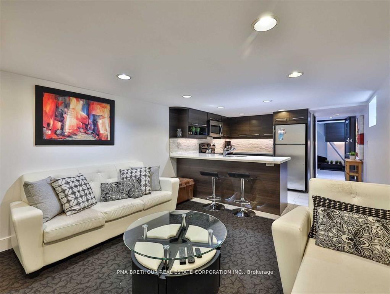






























| Prime Location in the Heart of Davisville. Turnkey Investment Property with TTC Outside your doorstep. Three Luxury Suites, High End Finishes - 2 Car Parking, 3 Separate Hydro Meters, 3 Hot Water Tanks! Buyers Can Live in the home, Live and Rent out part of the home or rent out all 3 units. **Main Floor - Completely Upgraded Open Concept Living/Dining/Kitchen featuring luxury finishes - Exposed Brick Wall, Electric Fireplace, 1 Bedroom, 3 piece Bathroom, Pot lights and Laminate flooring throughout the entire unit. Shared Laundry with basement unit. **2nd Floor - Open Concept Living/Dining/Kitchen, Exposed Brick Wall, Electric Fireplace, Beautiful Balcony/Deck, Ensuite Laundry, 1 Bedroom, 3 Piece Bathroom, Pot Lights/Laminate flooring throughout. **Basement - Open Concept Living/Kitchen, Electric Fireplace. Completely Upgraded with Luxurious Finishing's Throughout. Pot lights throughout the entire unit 1 Bedroom, 4 piece Bathroom - Shares Laundry With Main floor unit. This home has been completely updates, no expense spared!! |
| Price | $1,700,000 |
| Taxes: | $6838.00 |
| Occupancy: | Tenant |
| Address: | 4 Belle Ayre Boul , Toronto, M4S 2P7, Toronto |
| Directions/Cross Streets: | Mt Pleasant & Davisville |
| Rooms: | 8 |
| Rooms +: | 3 |
| Bedrooms: | 2 |
| Bedrooms +: | 1 |
| Family Room: | T |
| Basement: | Finished wit, Separate Ent |
| Level/Floor | Room | Length(ft) | Width(ft) | Descriptions | |
| Room 1 | Main | Living Ro | 10 | 9.68 | Fireplace, Laminate, Pot Lights |
| Room 2 | Main | Dining Ro | 10 | 9.68 | Closet, Laminate, Pot Lights |
| Room 3 | Main | Kitchen | 10 | 8 | Quartz Counter |
| Room 4 | Main | Bedroom | 10 | 9.74 | Closet, Laminate, Semi Ensuite |
| Room 5 | Second | Living Ro | 12.76 | 10 | Fireplace, Pot Lights, Walk-Out |
| Room 6 | Second | Dining Ro | 10 | 9.68 | Laminate, Pot Lights, Open Concept |
| Room 7 | Second | Kitchen | 10.07 | 8 | Renovated, Quartz Counter |
| Room 8 | Second | Bedroom | 12.82 | 9.74 | Closet, Semi Ensuite, Laminate |
| Room 9 | Basement | Living Ro | 11.58 | 11.09 | Broadloom, Fireplace, Pot Lights |
| Room 10 | Basement | Kitchen | 8.99 | 8.33 | Renovated, Quartz Counter |
| Room 11 | Basement | Bedroom | 11.32 | 8.43 | Above Grade Window, Closet, Broadloom |
| Washroom Type | No. of Pieces | Level |
| Washroom Type 1 | 3 | Main |
| Washroom Type 2 | 3 | Second |
| Washroom Type 3 | 3 | Basement |
| Washroom Type 4 | 0 | |
| Washroom Type 5 | 0 | |
| Washroom Type 6 | 3 | Main |
| Washroom Type 7 | 3 | Second |
| Washroom Type 8 | 3 | Basement |
| Washroom Type 9 | 0 | |
| Washroom Type 10 | 0 |
| Total Area: | 0.00 |
| Property Type: | Triplex |
| Style: | 2-Storey |
| Exterior: | Brick |
| Garage Type: | None |
| Drive Parking Spaces: | 2 |
| Pool: | None |
| Approximatly Square Footage: | 1100-1500 |
| CAC Included: | N |
| Water Included: | N |
| Cabel TV Included: | N |
| Common Elements Included: | N |
| Heat Included: | N |
| Parking Included: | N |
| Condo Tax Included: | N |
| Building Insurance Included: | N |
| Fireplace/Stove: | Y |
| Heat Type: | Forced Air |
| Central Air Conditioning: | Central Air |
| Central Vac: | N |
| Laundry Level: | Syste |
| Ensuite Laundry: | F |
| Sewers: | Sewer |
| Utilities-Cable: | A |
| Utilities-Hydro: | Y |
$
%
Years
This calculator is for demonstration purposes only. Always consult a professional
financial advisor before making personal financial decisions.
| Although the information displayed is believed to be accurate, no warranties or representations are made of any kind. |
| PMA BRETHOUR REAL ESTATE CORPORATION INC. |
- Listing -1 of 0
|
|

Kambiz Farsian
Sales Representative
Dir:
416-317-4438
Bus:
905-695-7888
Fax:
905-695-0900
| Book Showing | Email a Friend |
Jump To:
At a Glance:
| Type: | Freehold - Triplex |
| Area: | Toronto |
| Municipality: | Toronto C10 |
| Neighbourhood: | Mount Pleasant East |
| Style: | 2-Storey |
| Lot Size: | x 95.50(Feet) |
| Approximate Age: | |
| Tax: | $6,838 |
| Maintenance Fee: | $0 |
| Beds: | 2+1 |
| Baths: | 3 |
| Garage: | 0 |
| Fireplace: | Y |
| Air Conditioning: | |
| Pool: | None |
Locatin Map:
Payment Calculator:

Listing added to your favorite list
Looking for resale homes?

By agreeing to Terms of Use, you will have ability to search up to 301451 listings and access to richer information than found on REALTOR.ca through my website.


