$974,999
Available - For Sale
Listing ID: X12072542
13 Summer Lane , Smith-Ennismore-Lakefield, K9L 0G4, Peterborough
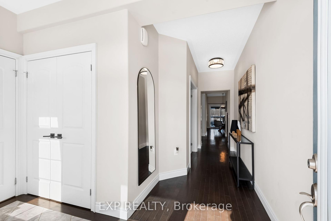
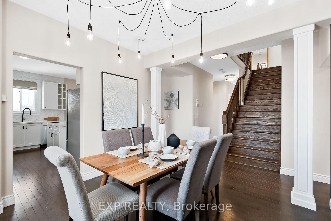
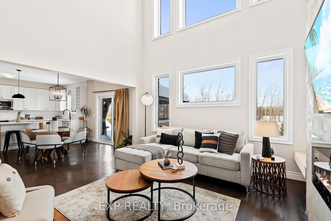
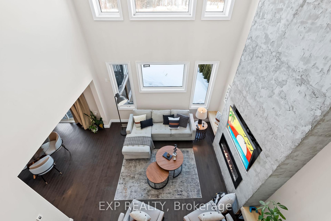

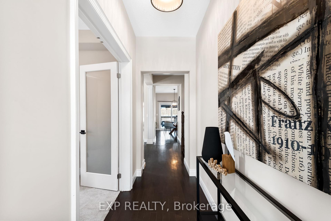
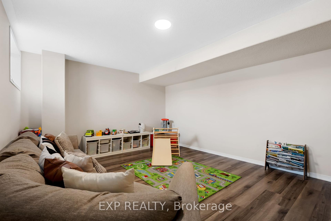

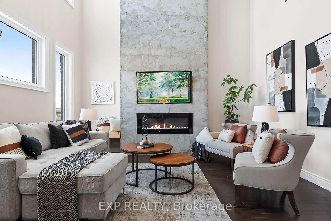
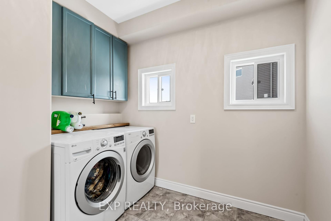
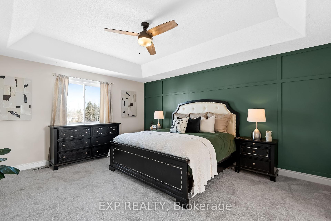
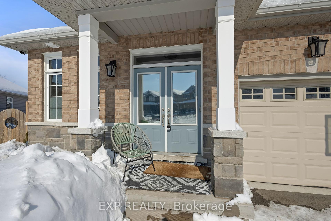
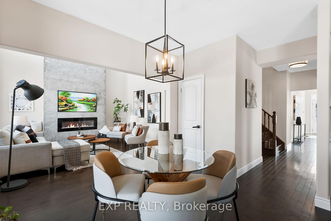
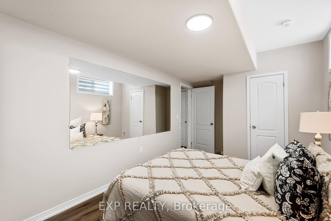
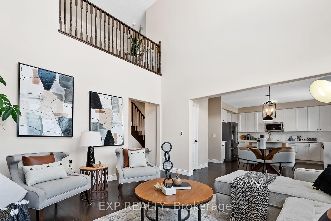
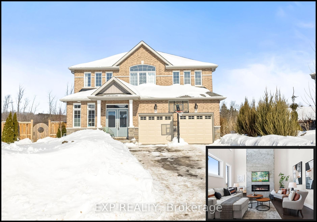
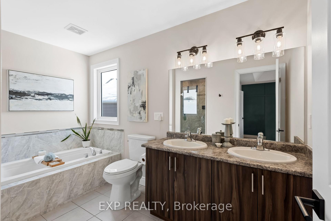
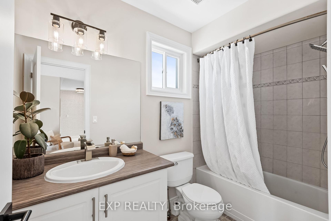
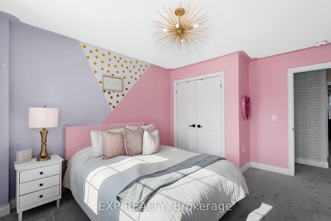
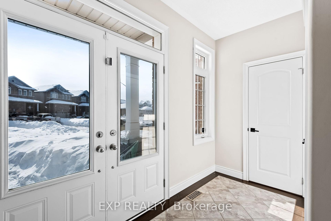
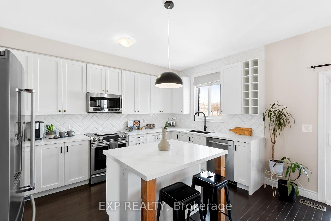
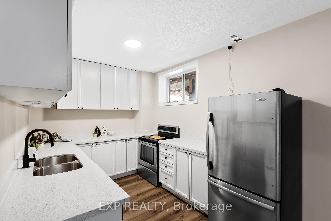
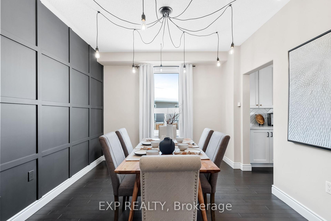
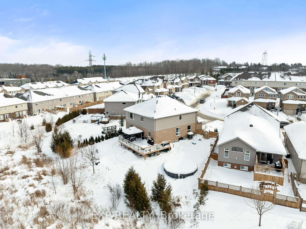
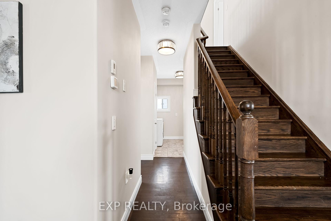
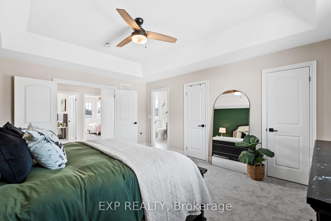
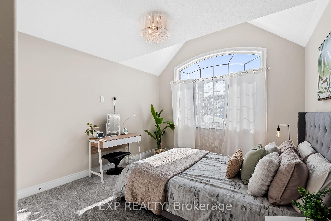
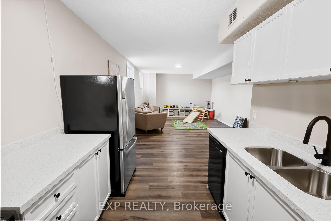
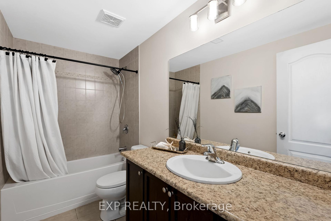
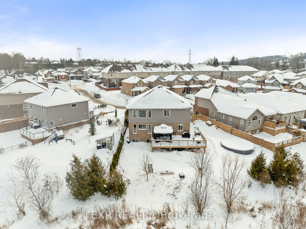
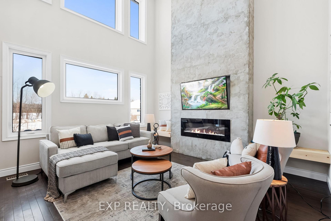
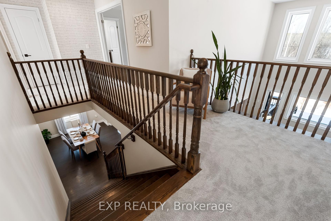
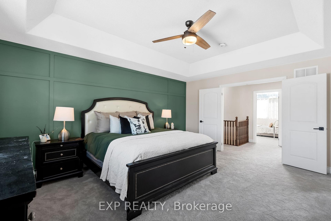
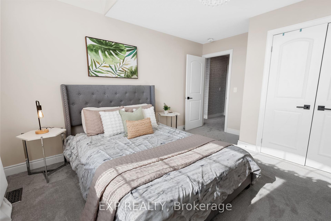
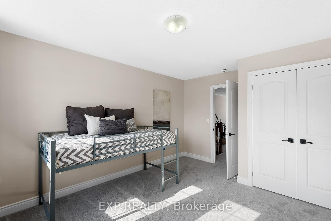
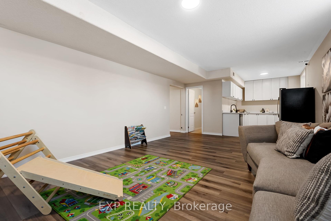
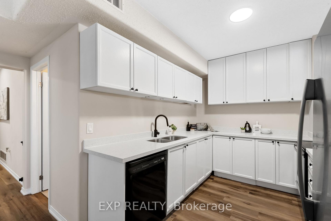
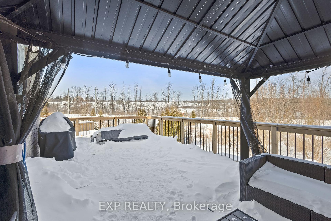
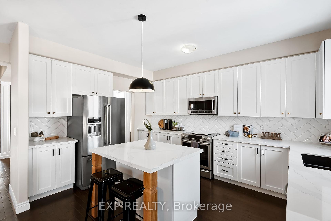
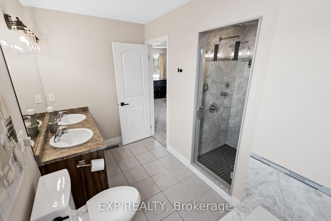
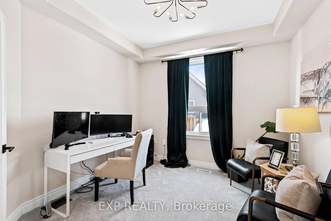
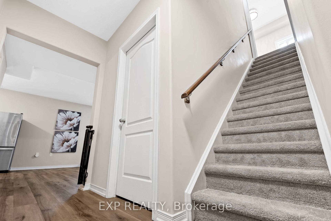
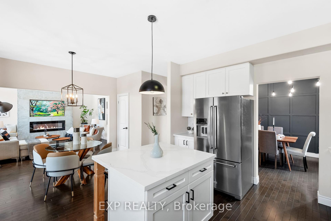
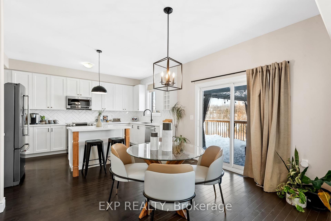
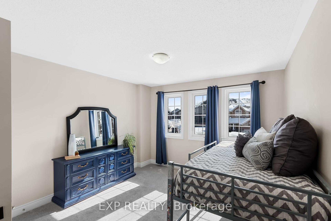
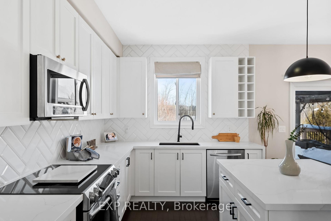
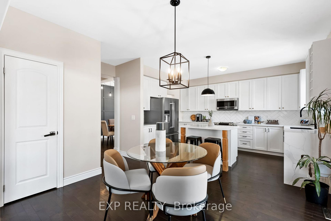
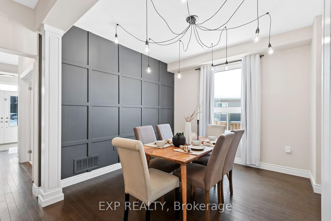
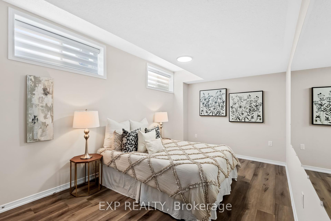
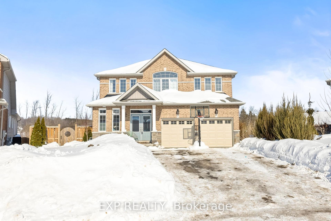
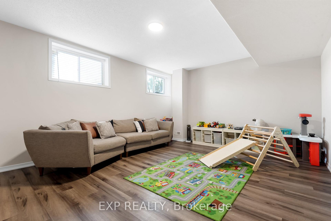



















































| Elegant functionality blend in this beautifully designed home, where every detail has been thoughtfully curated. Welcoming foyer with double glass doors opens to a stylish 2-piece powder room & leads to a versatile home office. Formal dining room makes an impression with its bold accent wall. Chef's kitchen, updated in 2022, boasts quartz countertops, ceramic backsplash, & a central island, seamlessly flowing into the breakfast area - ideal for casual dining & with a walk out to the 25x15ft deck overlooking the pie-shaped yard (no neighbours behind!) with above-ground pool and a firepit! The heart of the home is the breathtaking living room, featuring soaring 19-ft ceilings, a striking floor-to-ceiling stone surround electric fireplace, & expansive windows. Completing the main level is a convenient laundry room. Upper level offers a primary suite, featuring a striking green accent wall, tray ceiling, & 2 spacious walk-in closets, storage is never a concern. Spa-like 5-pc ensuite boasts a deep soaker tub, a glass-enclosed shower, dual vanities, & elegant lighting. 3 additional generously sized bedrooms offer comfort &style, each designed with unique character & large windows that flood the rooms with natural light. These bedrooms share a well-appointed 4-pc bthrm, featuring modern fixtures & a clean, sophisticated design. Thoughtfully designed with both aesthetics & functionality in mind, the upper level is perfect for families looking for space, comfort, & refined style. Spacious finished basement adds incredible versatility to this home, featuring 9 ft ceilings, a sleek kitchen with quartz countertops & new fridge & stove, plus built-in dishwasher. The spacious rec room offers the perfect retreat for relaxation or entertainment, while the additional bdrm & full 4-pc bath provide convenience for guests or extended family, with possibility of 2nd bdrm. Close-knit neighbours/bus route for easy access to town/near the 115, Trent university(walking distance) & schools. |
| Price | $974,999 |
| Taxes: | $5537.49 |
| Occupancy: | Owner |
| Address: | 13 Summer Lane , Smith-Ennismore-Lakefield, K9L 0G4, Peterborough |
| Acreage: | < .50 |
| Directions/Cross Streets: | Water St & Woodland Dr |
| Rooms: | 11 |
| Rooms +: | 5 |
| Bedrooms: | 4 |
| Bedrooms +: | 1 |
| Family Room: | T |
| Basement: | Finished |
| Level/Floor | Room | Length(ft) | Width(ft) | Descriptions | |
| Room 1 | Ground | Foyer | 11.45 | 4.85 | W/O To Porch, 2 Pc Bath, Closet |
| Room 2 | Ground | Office | 10.63 | 10.53 | French Doors, West View, Broadloom |
| Room 3 | Ground | Dining Ro | 11.41 | 10.99 | Separate Room, Window, Hardwood Floor |
| Room 4 | Ground | Kitchen | 14.6 | 11.05 | Stainless Steel Appl, Quartz Counter, Ceramic Backsplash |
| Room 5 | Ground | Breakfast | 12.1 | 8.89 | W/O To Deck, Pantry, Hardwood Floor |
| Room 6 | Ground | Living Ro | 14.63 | 14.01 | Electric Fireplace, Overlooks Backyard, Hardwood Floor |
| Room 7 | Ground | Laundry | 8.89 | 8.69 | Closet, Window, Ceramic Floor |
| Room 8 | Second | Primary B | 17.02 | 14.04 | 5 Pc Ensuite, Walk-In Closet(s), Overlooks Backyard |
| Room 9 | Second | Bedroom 2 | 14.27 | 11.38 | Double Closet, Overlooks Frontyard, Broadloom |
| Room 10 | Second | Bedroom 3 | 14.27 | 11.45 | Double Closet, Overlooks Frontyard, Broadloom |
| Room 11 | Second | Bedroom 4 | 14.27 | 11.58 | Double Closet, Overlooks Frontyard, Broadloom |
| Room 12 | Basement | Kitchen | 10.07 | 8.63 | Quartz Counter, Stainless Steel Appl, Double Sink |
| Room 13 | Basement | Bedroom | 17.48 | 9.54 | Closet, Window, Vinyl Floor |
| Room 14 | Basement | Recreatio | 23.55 | 14.14 | Pot Lights, Above Grade Window, Vinyl Floor |
| Room 15 | Basement | Utility R | 13.78 | 11.45 | Unfinished, Concrete Floor |
| Washroom Type | No. of Pieces | Level |
| Washroom Type 1 | 5 | Second |
| Washroom Type 2 | 4 | Second |
| Washroom Type 3 | 4 | Basement |
| Washroom Type 4 | 2 | Main |
| Washroom Type 5 | 0 |
| Total Area: | 0.00 |
| Property Type: | Detached |
| Style: | 2-Storey |
| Exterior: | Aluminum Siding, Brick |
| Garage Type: | Built-In |
| (Parking/)Drive: | Private Do |
| Drive Parking Spaces: | 4 |
| Park #1 | |
| Parking Type: | Private Do |
| Park #2 | |
| Parking Type: | Private Do |
| Pool: | Above Gr |
| Approximatly Square Footage: | 2500-3000 |
| CAC Included: | N |
| Water Included: | N |
| Cabel TV Included: | N |
| Common Elements Included: | N |
| Heat Included: | N |
| Parking Included: | N |
| Condo Tax Included: | N |
| Building Insurance Included: | N |
| Fireplace/Stove: | Y |
| Heat Type: | Forced Air |
| Central Air Conditioning: | Central Air |
| Central Vac: | N |
| Laundry Level: | Syste |
| Ensuite Laundry: | F |
| Sewers: | Sewer |
| Utilities-Hydro: | Y |
$
%
Years
This calculator is for demonstration purposes only. Always consult a professional
financial advisor before making personal financial decisions.
| Although the information displayed is believed to be accurate, no warranties or representations are made of any kind. |
| EXP REALTY |
- Listing -1 of 0
|
|

Kambiz Farsian
Sales Representative
Dir:
416-317-4438
Bus:
905-695-7888
Fax:
905-695-0900
| Virtual Tour | Book Showing | Email a Friend |
Jump To:
At a Glance:
| Type: | Freehold - Detached |
| Area: | Peterborough |
| Municipality: | Smith-Ennismore-Lakefield |
| Neighbourhood: | Rural Smith-Ennismore-Lakefield |
| Style: | 2-Storey |
| Lot Size: | x 100.83(Feet) |
| Approximate Age: | |
| Tax: | $5,537.49 |
| Maintenance Fee: | $0 |
| Beds: | 4+1 |
| Baths: | 4 |
| Garage: | 0 |
| Fireplace: | Y |
| Air Conditioning: | |
| Pool: | Above Gr |
Locatin Map:
Payment Calculator:

Listing added to your favorite list
Looking for resale homes?

By agreeing to Terms of Use, you will have ability to search up to 300414 listings and access to richer information than found on REALTOR.ca through my website.


