$2,079,000
Available - For Sale
Listing ID: N12072541
30 Owls Foot Cres , Aurora, L4G 6A2, York
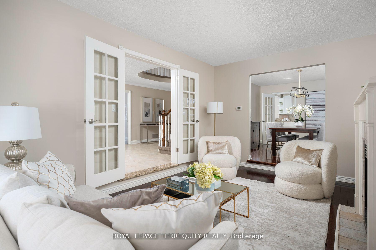
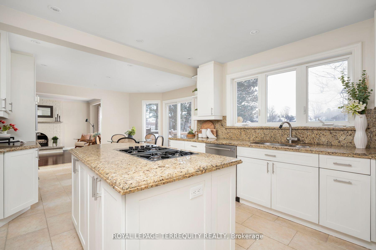
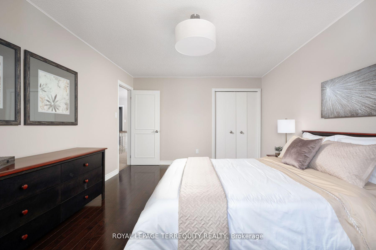
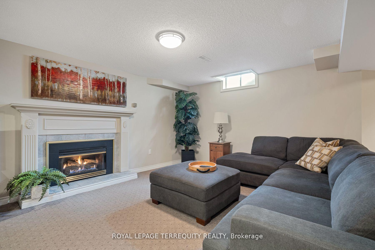
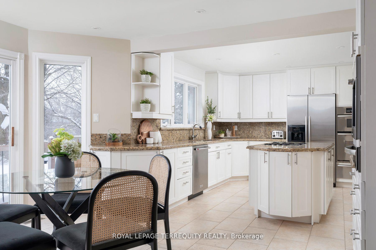
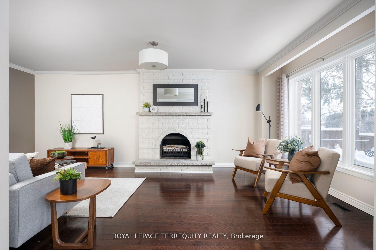
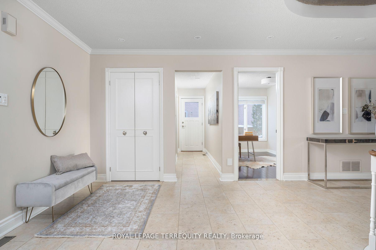
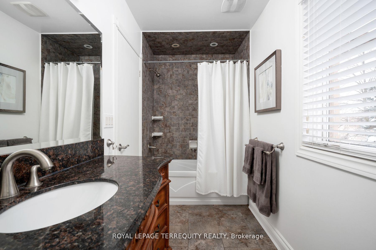
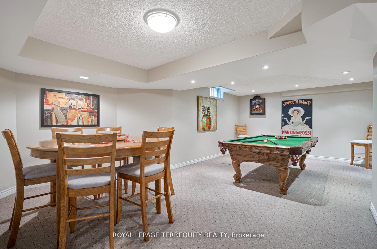
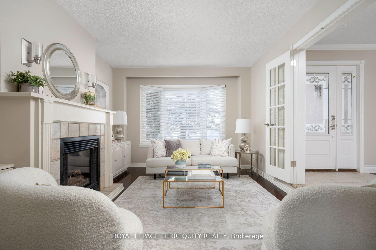
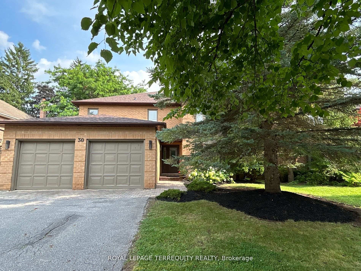
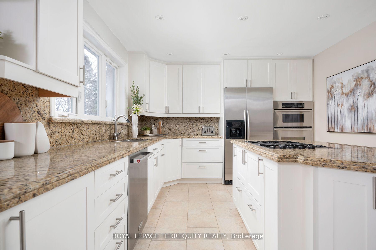
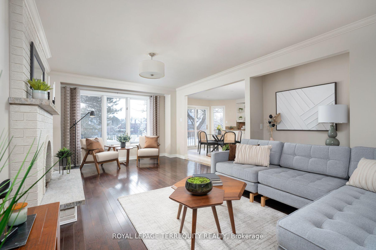
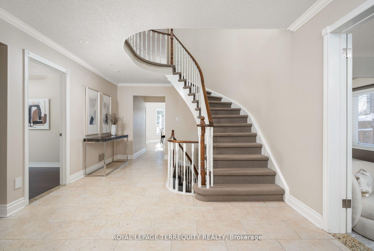

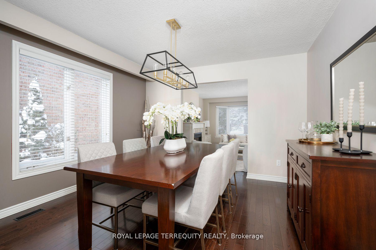
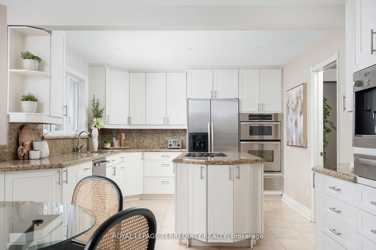
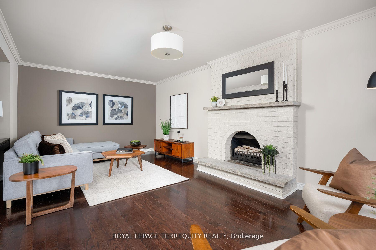
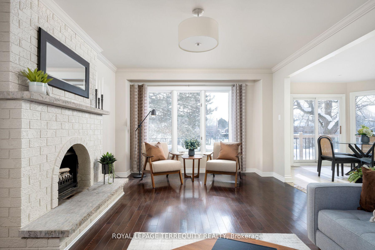
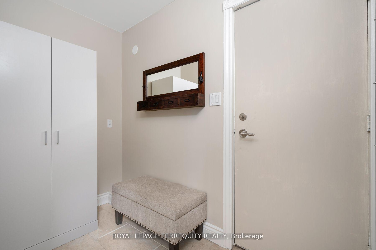
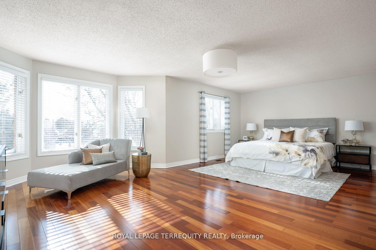
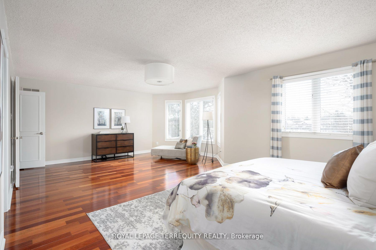
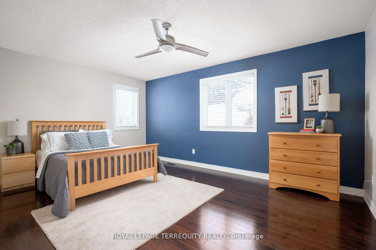
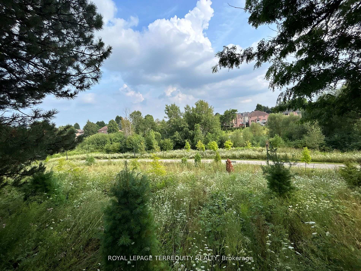
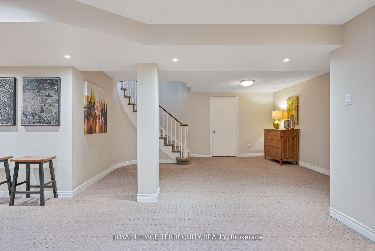
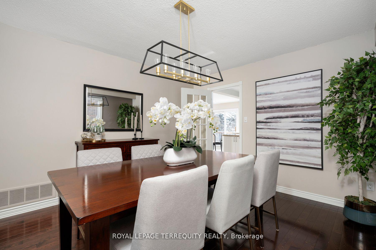
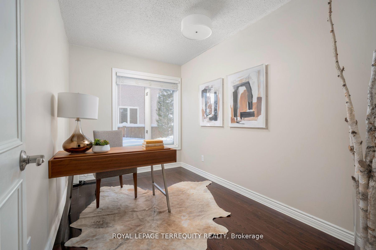
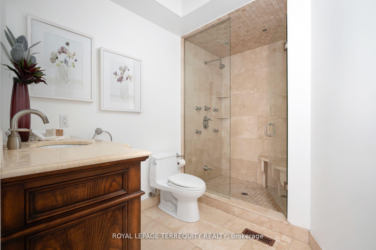
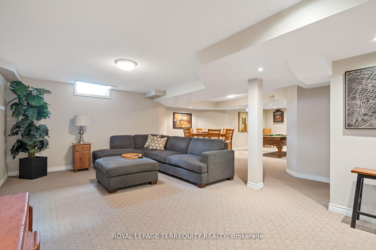
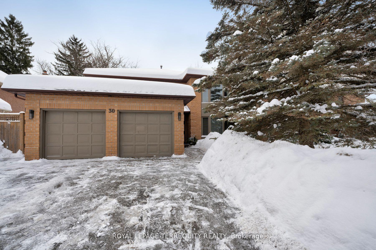
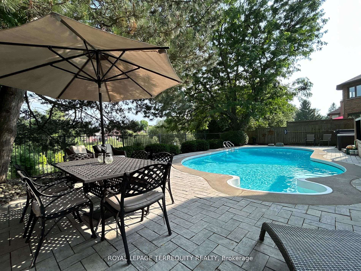
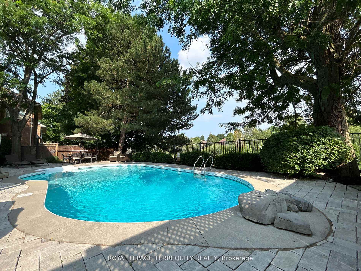
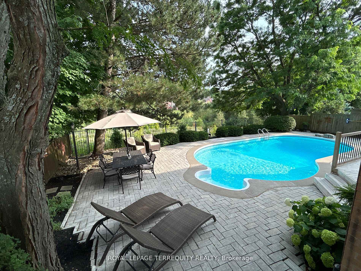
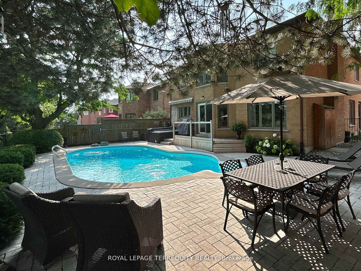
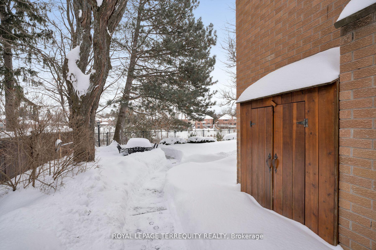
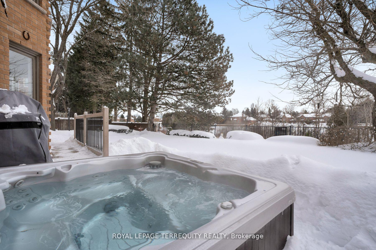




































| Rarely offered on Owls Foot Crescent, this exceptional home is nestled on a quiet, family-friendly street in the highly sought-after Aurora Highlands. Blending timeless elegance with contemporary features, this home welcomes you with an inviting entryway leading to a bright, sunny kitchen and spacious family room. Sweeping views of award-winning Highland Gate Park create a stunning backdrop. Step out from the kitchen onto a renovated deck, complete with an all-season awning, perfect for year-round BBQs and outdoor dining. The beautifully landscaped backyard is an entertainer's dream, featuring an inground pool and spa, ideal for hosting family and friends or enjoying serene relaxation. Inside, the home boasts large principal rooms with a timeless design enhanced by modern finishes, offering a perfect balance of warmth and sophistication. The sunken living room, with built-in shelves and a cozy fireplace offers an inviting space to unwind, while the formal dining room is perfect for hosting special occasions. Completing the main floor is a spacious mudroom with side entrance and garage access, along with a sun-filled home office. Upstairs, discover 4 generously sized bedrooms, including a massive primary retreat with a luxurious ensuite and spectacular views of Highland Gate Park. The finished rec room is a versatile space, ideal as a teen hangout or easily adaptable into an independent suite for a caregiver or in-law, complete with its own bathroom. Through the back gate, you'll have direct access to breathtaking 21-acre Highland Gate Park and enjoy playgrounds, open green areas, scenic walking trails and tranquil wetlands-right in your backyard. This home is also ideally located near top-rated private and public schools, including St. Andrews College and St. Anne's School, distinguished golf courses, endless amenities and recreational facilities, convenient public access including GO station and major highways for easy commuting. CHECK OUT Multimedia & Floor Plans. |
| Price | $2,079,000 |
| Taxes: | $7620.44 |
| Occupancy: | Owner |
| Address: | 30 Owls Foot Cres , Aurora, L4G 6A2, York |
| Directions/Cross Streets: | Bathurst & Highland Gate |
| Rooms: | 11 |
| Bedrooms: | 4 |
| Bedrooms +: | 0 |
| Family Room: | T |
| Basement: | Finished, Full |
| Level/Floor | Room | Length(ft) | Width(ft) | Descriptions | |
| Room 1 | Main | Living Ro | 16.92 | 11.81 | Gas Fireplace, B/I Shelves, Large Window |
| Room 2 | Main | Dining Ro | 12.53 | 11.81 | Hardwood Floor, Large Window, Crown Moulding |
| Room 3 | Main | Family Ro | 20.27 | 13.09 | Fireplace, Hardwood Floor, Large Window |
| Room 4 | Main | Kitchen | 23.85 | 14.56 | W/O To Patio, Centre Island, Granite Counters |
| Room 5 | Main | Office | 11.68 | 7.71 | Hardwood Floor, Picture Window |
| Room 6 | Upper | Primary B | 23.88 | 17.12 | Walk-In Closet(s), 3 Pc Ensuite, Hardwood Floor |
| Room 7 | Upper | Bedroom 2 | 18.27 | 11.94 | Large Window, Double Closet, Hardwood Floor |
| Room 8 | Upper | Bedroom 3 | 16.14 | 11.94 | Large Window, Double Closet, Hardwood Floor |
| Room 9 | Upper | Bedroom 4 | 16.7 | 11.87 | Large Window, Double Closet, Hardwood Floor |
| Room 10 | Lower | Recreatio | 35.16 | 23.71 | Gas Fireplace, 2 Pc Bath, Broadloom |
| Room 11 | Lower | Game Room | 18.7 | 11.38 | Broadloom, Pot Lights |
| Washroom Type | No. of Pieces | Level |
| Washroom Type 1 | 2 | Main |
| Washroom Type 2 | 3 | Upper |
| Washroom Type 3 | 4 | Upper |
| Washroom Type 4 | 2 | Lower |
| Washroom Type 5 | 0 | |
| Washroom Type 6 | 2 | Main |
| Washroom Type 7 | 3 | Upper |
| Washroom Type 8 | 4 | Upper |
| Washroom Type 9 | 2 | Lower |
| Washroom Type 10 | 0 | |
| Washroom Type 11 | 2 | Main |
| Washroom Type 12 | 3 | Upper |
| Washroom Type 13 | 4 | Upper |
| Washroom Type 14 | 2 | Lower |
| Washroom Type 15 | 0 | |
| Washroom Type 16 | 2 | Main |
| Washroom Type 17 | 3 | Upper |
| Washroom Type 18 | 4 | Upper |
| Washroom Type 19 | 2 | Lower |
| Washroom Type 20 | 0 |
| Total Area: | 0.00 |
| Approximatly Age: | 31-50 |
| Property Type: | Detached |
| Style: | 2-Storey |
| Exterior: | Brick, Shingle |
| Garage Type: | Attached |
| (Parking/)Drive: | Private Do |
| Drive Parking Spaces: | 2 |
| Park #1 | |
| Parking Type: | Private Do |
| Park #2 | |
| Parking Type: | Private Do |
| Pool: | Inground |
| Approximatly Age: | 31-50 |
| Approximatly Square Footage: | 3000-3500 |
| Property Features: | Fenced Yard, Lake/Pond |
| CAC Included: | N |
| Water Included: | N |
| Cabel TV Included: | N |
| Common Elements Included: | N |
| Heat Included: | N |
| Parking Included: | N |
| Condo Tax Included: | N |
| Building Insurance Included: | N |
| Fireplace/Stove: | Y |
| Heat Type: | Forced Air |
| Central Air Conditioning: | Central Air |
| Central Vac: | Y |
| Laundry Level: | Syste |
| Ensuite Laundry: | F |
| Sewers: | Sewer |
| Utilities-Cable: | A |
| Utilities-Hydro: | Y |
$
%
Years
This calculator is for demonstration purposes only. Always consult a professional
financial advisor before making personal financial decisions.
| Although the information displayed is believed to be accurate, no warranties or representations are made of any kind. |
| ROYAL LEPAGE TERREQUITY REALTY |
- Listing -1 of 0
|
|

Kambiz Farsian
Sales Representative
Dir:
416-317-4438
Bus:
905-695-7888
Fax:
905-695-0900
| Virtual Tour | Book Showing | Email a Friend |
Jump To:
At a Glance:
| Type: | Freehold - Detached |
| Area: | York |
| Municipality: | Aurora |
| Neighbourhood: | Aurora Highlands |
| Style: | 2-Storey |
| Lot Size: | x 110.00(Feet) |
| Approximate Age: | 31-50 |
| Tax: | $7,620.44 |
| Maintenance Fee: | $0 |
| Beds: | 4 |
| Baths: | 4 |
| Garage: | 0 |
| Fireplace: | Y |
| Air Conditioning: | |
| Pool: | Inground |
Locatin Map:
Payment Calculator:

Listing added to your favorite list
Looking for resale homes?

By agreeing to Terms of Use, you will have ability to search up to 300414 listings and access to richer information than found on REALTOR.ca through my website.


