$725,000
Available - For Sale
Listing ID: C12071218
225 Davenport Road , Toronto, M5R 3R2, Toronto
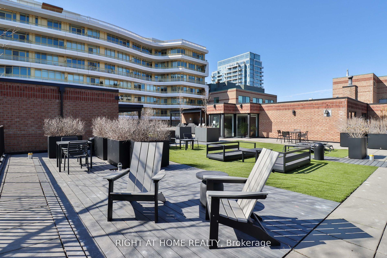
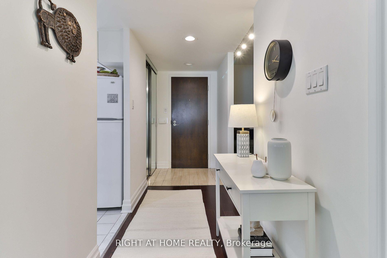
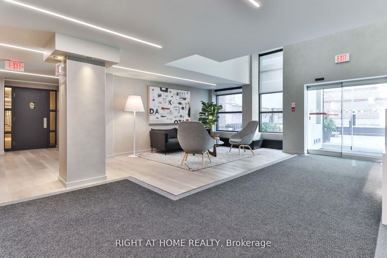
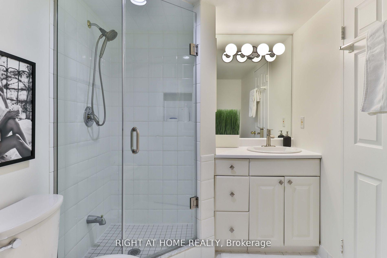
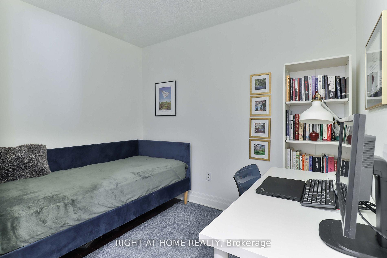
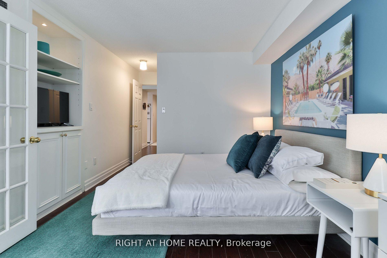
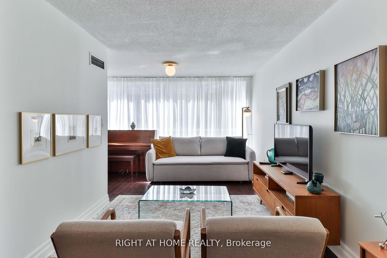
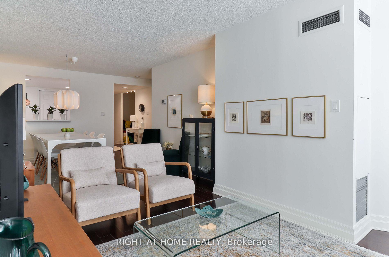
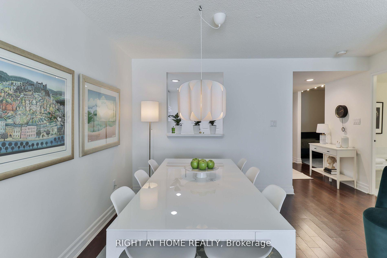
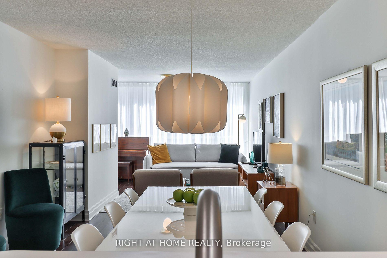
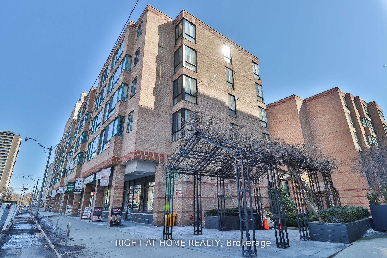
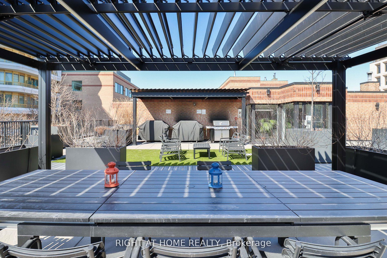
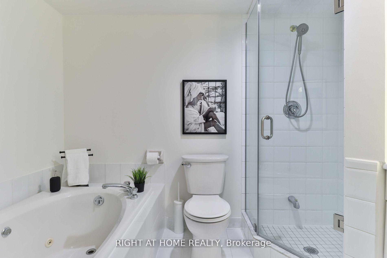
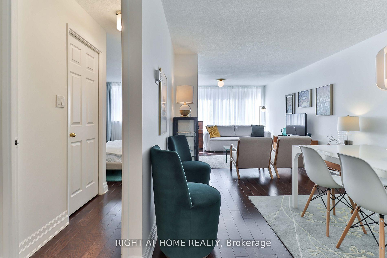
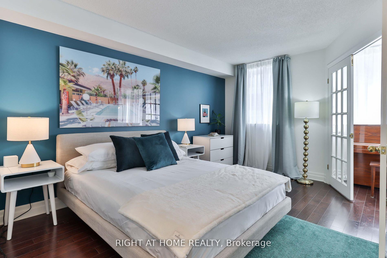
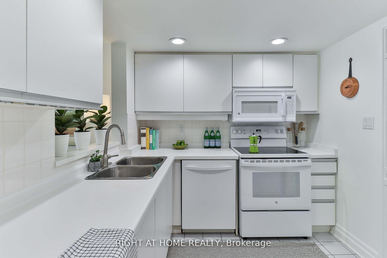
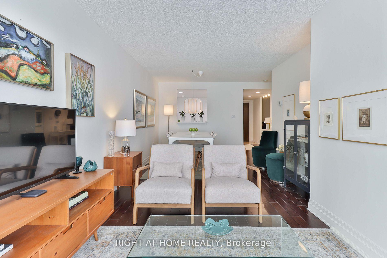
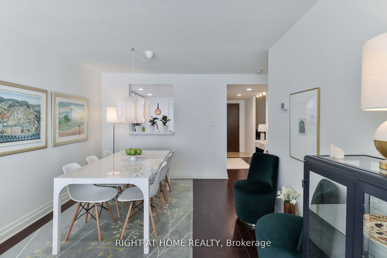
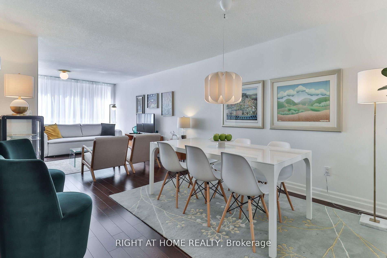
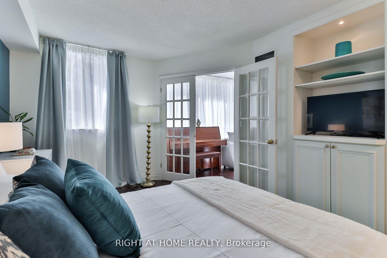
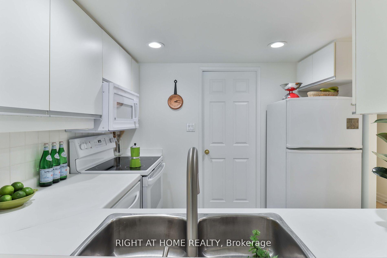
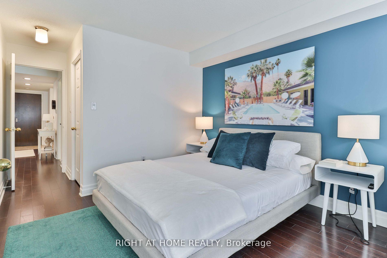
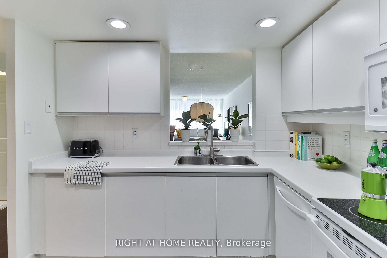
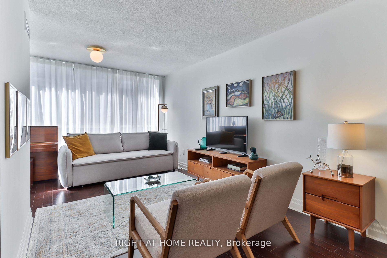
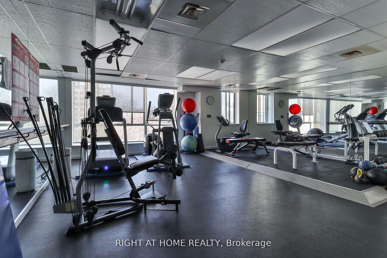
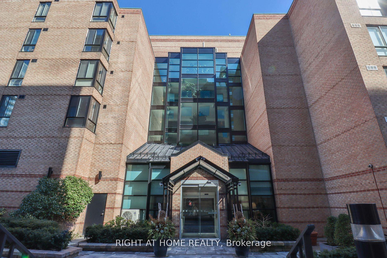
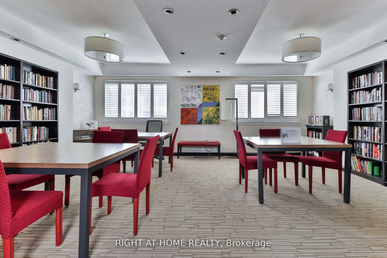
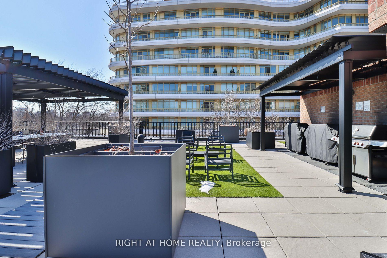
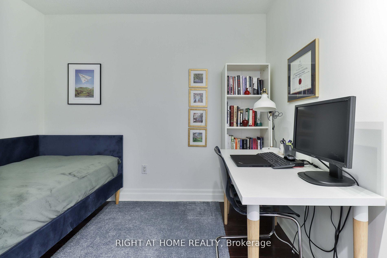
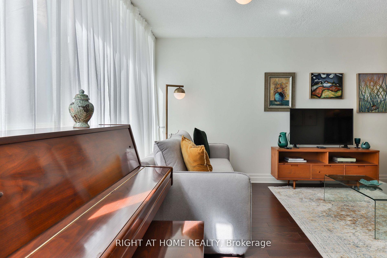
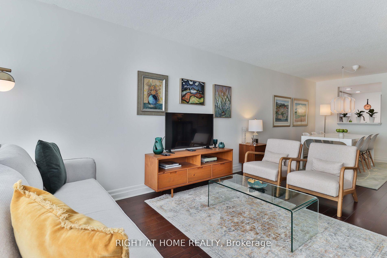
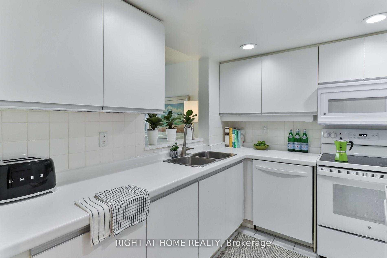
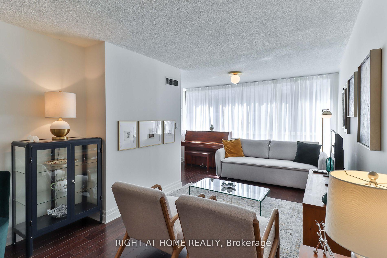

































| Welcome To The Dakota! This 1+1 Bdrm Suite Offers 858 Square Feet Of Bright And Spacious Living, Featuring 1 Bedroom Plus A Versatile Den. The Unit Overlooks The Tranquil & Quiet Courtyard Offering Maximum Noise Reduction In A Busy Area. The Thoughtfully Designed Layout Includes An Oversized Primary Bedroom With A Generous Walk-In Closet, While The Large Den Is Perfect As A Home Office Or An Extra Room. Upgrades Include a Brand New Stove (2025), New Microwave Hood (2025), New Custom Shower Door, Modern Electric Light Fixtures (Newly Replaced), & All New Window Coverings. Step Into A Neighbourhood That Blends The Upscale Charm Of Yorkville With The Vibrant Energy Of The Annex. Stroll To Nearby Boutiques, Galleries, And Restaurants, Or Unwind At The Cozy Cafes Of Summerhill. With Ramsden Park Just A 2-Minute Walk Away, And Groceries And TTC Transit At Your Doorstep, Convenience Is Unmatched. Maintenance Fees Cover Hydro, Water, And Heat/Gas. Includes 1 Underground Parking Space And 1 Storage Locker. Visit With Confidence. |
| Price | $725,000 |
| Taxes: | $3061.00 |
| Assessment Year: | 2024 |
| Occupancy: | Owner |
| Address: | 225 Davenport Road , Toronto, M5R 3R2, Toronto |
| Postal Code: | M5R 3R2 |
| Province/State: | Toronto |
| Directions/Cross Streets: | Avenue Rd/Davenport Rd |
| Level/Floor | Room | Length(ft) | Width(ft) | Descriptions | |
| Room 1 | Flat | Living Ro | 13.38 | 12.4 | Hardwood Floor, Combined w/Dining |
| Room 2 | Flat | Dining Ro | 13.42 | 13.32 | Hardwood Floor, Combined w/Living |
| Room 3 | Flat | Kitchen | 8.82 | 8.07 | |
| Room 4 | Flat | Foyer | 12.46 | 4.26 | Hardwood Floor |
| Room 5 | Flat | Primary B | 13.42 | 11.84 | Hardwood Floor, B/I Shelves, Walk-In Closet(s) |
| Room 6 | Flat | Den | 9.35 | 7.31 | Hardwood Floor |
| Room 7 | Flat | Laundry | 6.69 | 4.72 | |
| Room 8 | Flat | Bathroom | 6.99 | 4.89 | 4 Pc Bath |
| Washroom Type | No. of Pieces | Level |
| Washroom Type 1 | 4 | Flat |
| Washroom Type 2 | 0 | |
| Washroom Type 3 | 0 | |
| Washroom Type 4 | 0 | |
| Washroom Type 5 | 0 |
| Total Area: | 0.00 |
| Sprinklers: | Conc |
| Washrooms: | 1 |
| Heat Type: | Forced Air |
| Central Air Conditioning: | Central Air |
$
%
Years
This calculator is for demonstration purposes only. Always consult a professional
financial advisor before making personal financial decisions.
| Although the information displayed is believed to be accurate, no warranties or representations are made of any kind. |
| RIGHT AT HOME REALTY |
- Listing -1 of 0
|
|

Kambiz Farsian
Sales Representative
Dir:
416-317-4438
Bus:
905-695-7888
Fax:
905-695-0900
| Book Showing | Email a Friend |
Jump To:
At a Glance:
| Type: | Com - Condo Apartment |
| Area: | Toronto |
| Municipality: | Toronto C02 |
| Neighbourhood: | Annex |
| Style: | Apartment |
| Lot Size: | x 0.00() |
| Approximate Age: | |
| Tax: | $3,061 |
| Maintenance Fee: | $1,361 |
| Beds: | 1+1 |
| Baths: | 1 |
| Garage: | 0 |
| Fireplace: | N |
| Air Conditioning: | |
| Pool: |
Locatin Map:
Payment Calculator:

Listing added to your favorite list
Looking for resale homes?

By agreeing to Terms of Use, you will have ability to search up to 300414 listings and access to richer information than found on REALTOR.ca through my website.


