$775,000
Available - For Sale
Listing ID: X12072515
620 Prospect Point Road North , Fort Erie, L0S 1N0, Niagara
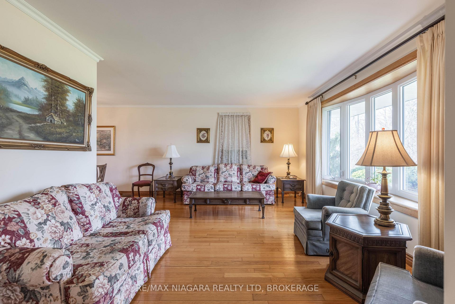
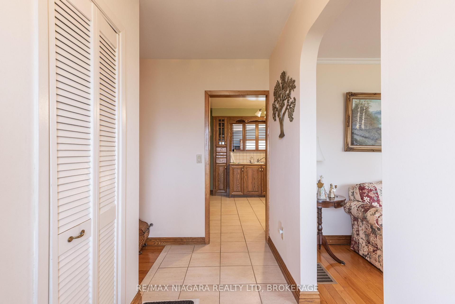
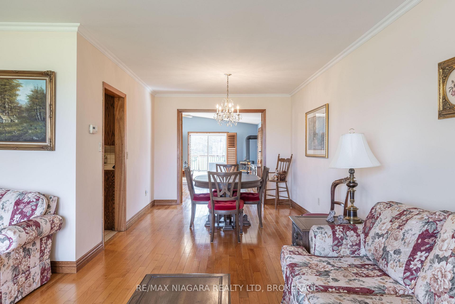
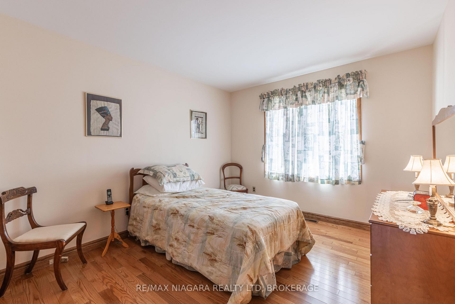
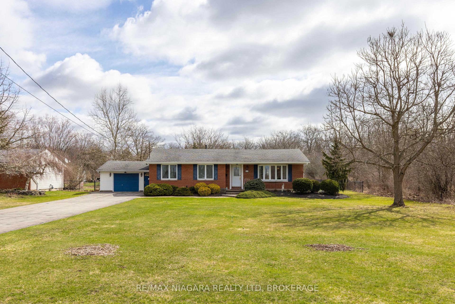
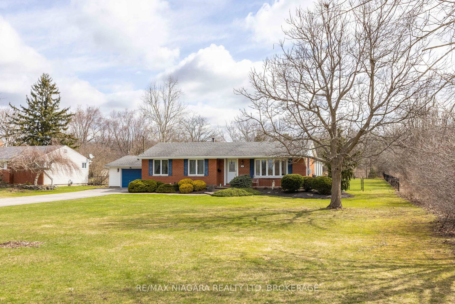
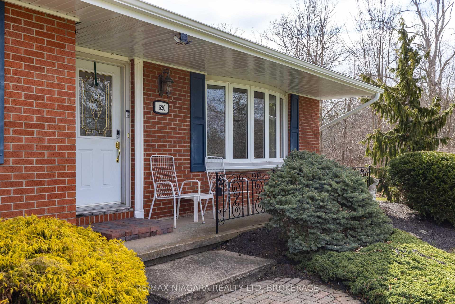
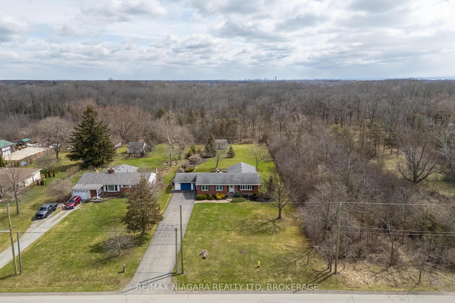
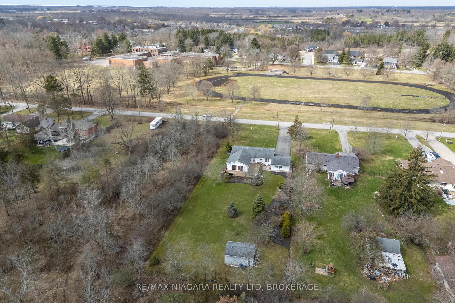
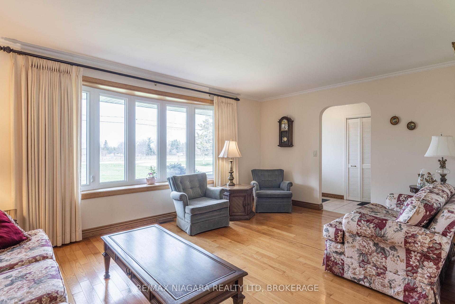
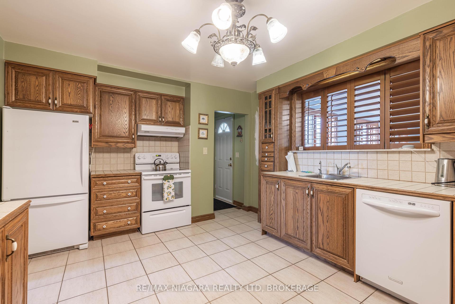
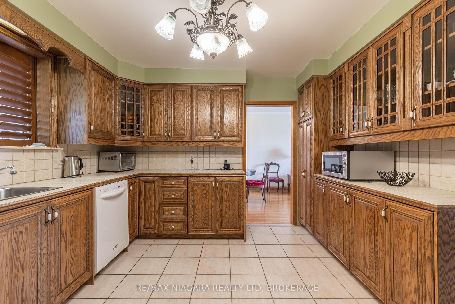
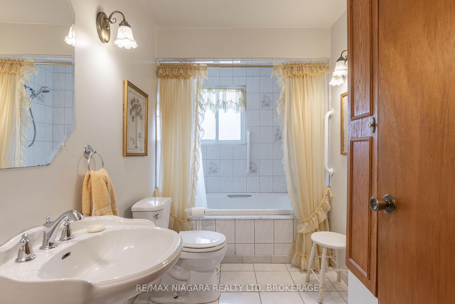
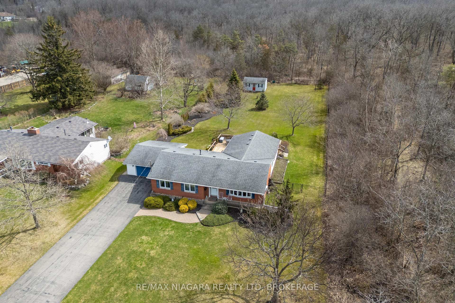

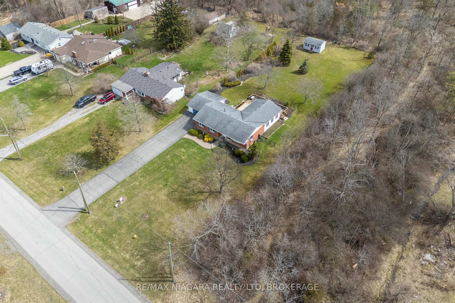
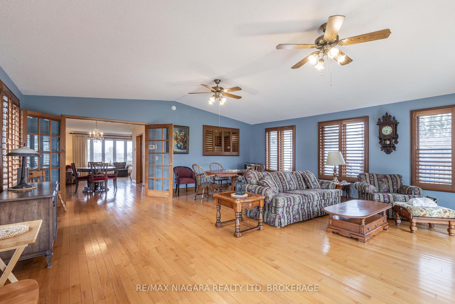

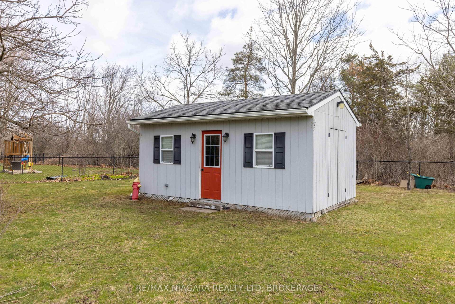
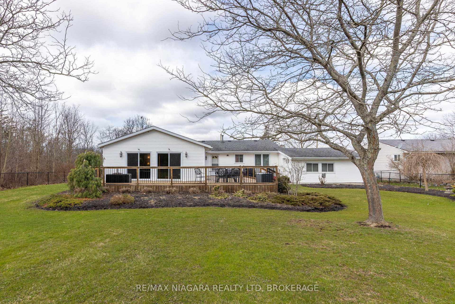
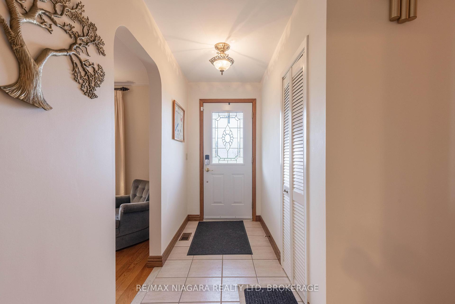
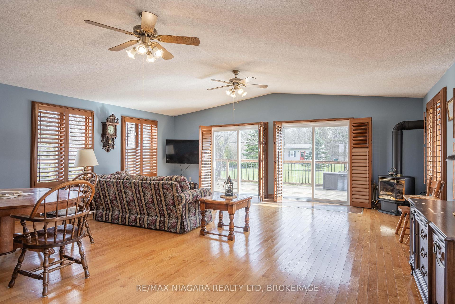
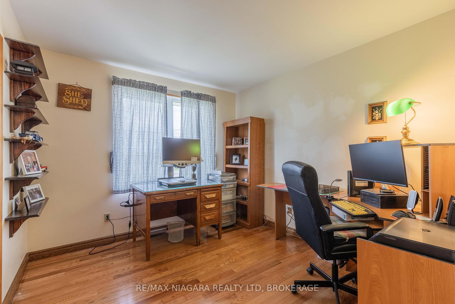
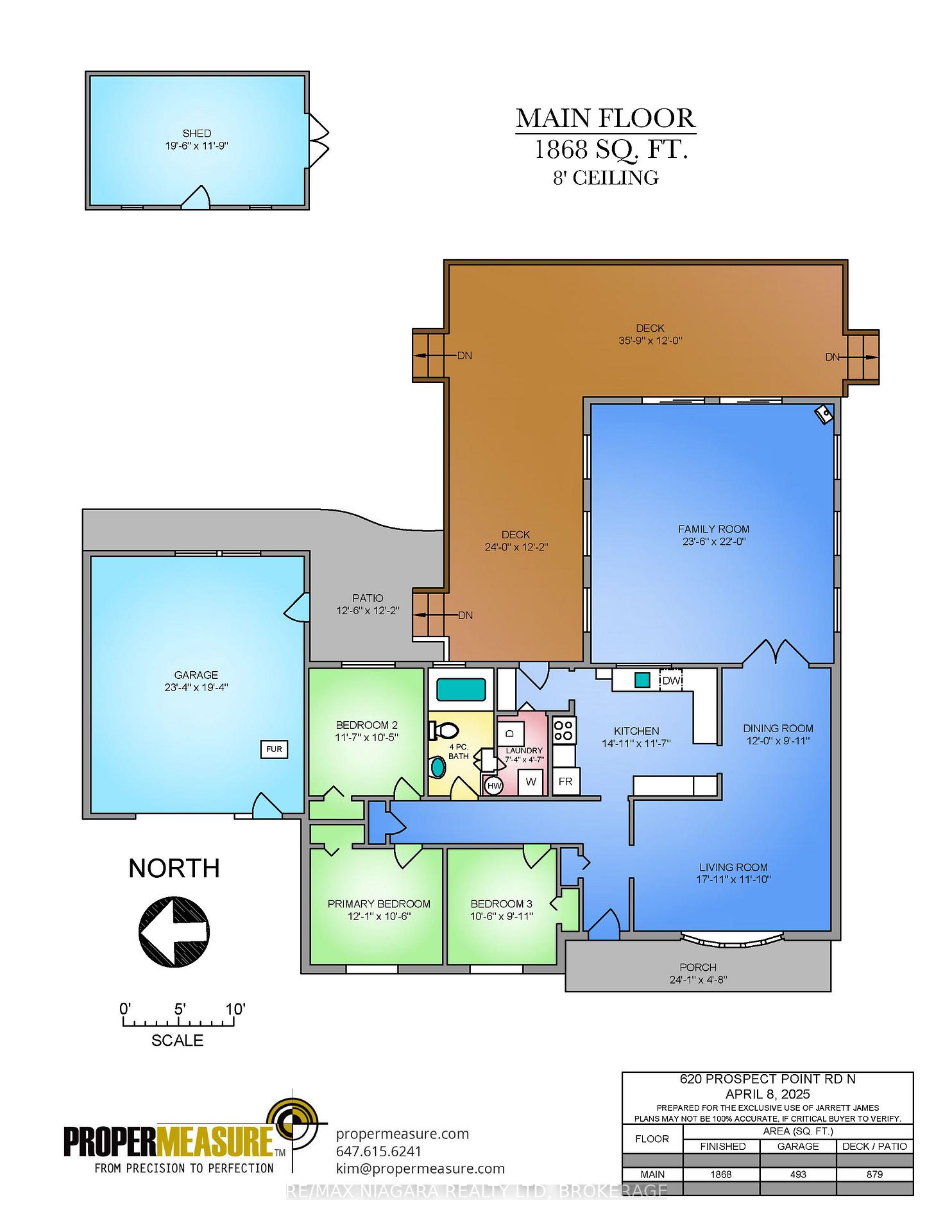
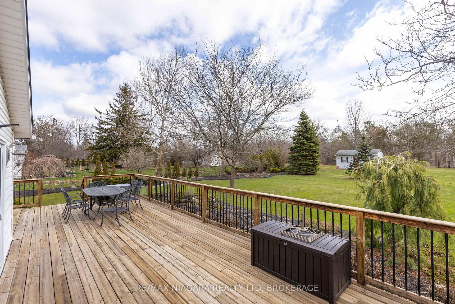
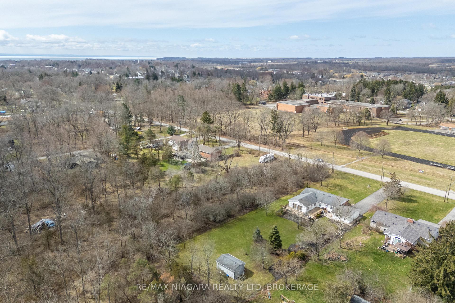
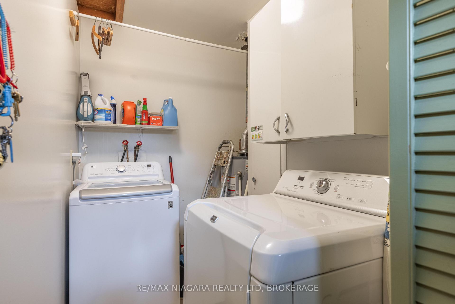
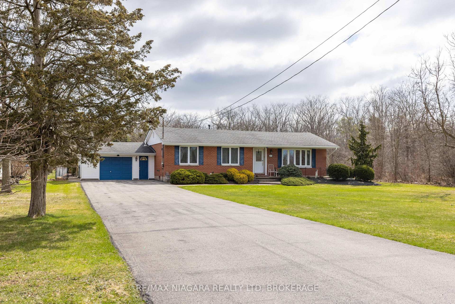
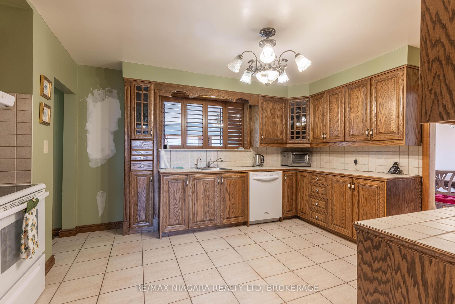





























| Set on a quiet street just outside the heart of Ridgeway, this three-bedroom bungalow offers generous outdoor space and the ease of one-floor living. Set on a deep 310-foot lot with no rear neighbours, the fully fenced backyard features beautifully landscaped gardens, a generous deck with multiple access points, and a large powered shed at the back of the property. Inside, the home offers a traditional layout with a formal living and dining room, plus a standout family room featuring a gas fireplace, two sets of patio sliders, and surrounding windows all finished with California shutters. French doors provide separation while maintaining a sense of openness, making the space ideal for relaxing or entertaining. Located in the historic town of Ridgeway, you're just minutes from charming local coffee shops, a farmers market, a craft brewery, and more. An excellent option for those seeking one-floor living in a desirable location with room to enjoy the outdoors. |
| Price | $775,000 |
| Taxes: | $4373.00 |
| Assessment Year: | 2024 |
| Occupancy: | Owner |
| Address: | 620 Prospect Point Road North , Fort Erie, L0S 1N0, Niagara |
| Acreage: | .50-1.99 |
| Directions/Cross Streets: | Nigh Rd/Prospect Point Rd N |
| Rooms: | 7 |
| Bedrooms: | 3 |
| Bedrooms +: | 0 |
| Family Room: | T |
| Basement: | Crawl Space |
| Level/Floor | Room | Length(ft) | Width(ft) | Descriptions | |
| Room 1 | Main | Living Ro | 17.91 | 11.84 | |
| Room 2 | Main | Dining Ro | 12 | 9.91 | |
| Room 3 | Main | Kitchen | 14.92 | 11.58 | |
| Room 4 | Main | Family Ro | 23.48 | 22.01 | |
| Room 5 | Main | Primary B | 12.07 | 10.5 | |
| Room 6 | Main | Bedroom 2 | 11.58 | 10.43 | |
| Room 7 | Main | Bedroom 3 | 10.5 | 9.91 | |
| Room 8 | Main | Laundry | 7.35 | 4.59 |
| Washroom Type | No. of Pieces | Level |
| Washroom Type 1 | 4 | Main |
| Washroom Type 2 | 0 | |
| Washroom Type 3 | 0 | |
| Washroom Type 4 | 0 | |
| Washroom Type 5 | 0 | |
| Washroom Type 6 | 4 | Main |
| Washroom Type 7 | 0 | |
| Washroom Type 8 | 0 | |
| Washroom Type 9 | 0 | |
| Washroom Type 10 | 0 |
| Total Area: | 0.00 |
| Approximatly Age: | 51-99 |
| Property Type: | Detached |
| Style: | Bungalow |
| Exterior: | Vinyl Siding, Brick Front |
| Garage Type: | Attached |
| (Parking/)Drive: | Private Do |
| Drive Parking Spaces: | 8 |
| Park #1 | |
| Parking Type: | Private Do |
| Park #2 | |
| Parking Type: | Private Do |
| Pool: | None |
| Other Structures: | Fence - Full, |
| Approximatly Age: | 51-99 |
| Approximatly Square Footage: | 1500-2000 |
| Property Features: | Arts Centre, Fenced Yard |
| CAC Included: | N |
| Water Included: | N |
| Cabel TV Included: | N |
| Common Elements Included: | N |
| Heat Included: | N |
| Parking Included: | N |
| Condo Tax Included: | N |
| Building Insurance Included: | N |
| Fireplace/Stove: | Y |
| Heat Type: | Forced Air |
| Central Air Conditioning: | Window Unit |
| Central Vac: | N |
| Laundry Level: | Syste |
| Ensuite Laundry: | F |
| Sewers: | Sewer |
$
%
Years
This calculator is for demonstration purposes only. Always consult a professional
financial advisor before making personal financial decisions.
| Although the information displayed is believed to be accurate, no warranties or representations are made of any kind. |
| RE/MAX NIAGARA REALTY LTD, BROKERAGE |
- Listing -1 of 0
|
|

Kambiz Farsian
Sales Representative
Dir:
416-317-4438
Bus:
905-695-7888
Fax:
905-695-0900
| Virtual Tour | Book Showing | Email a Friend |
Jump To:
At a Glance:
| Type: | Freehold - Detached |
| Area: | Niagara |
| Municipality: | Fort Erie |
| Neighbourhood: | 335 - Ridgeway |
| Style: | Bungalow |
| Lot Size: | x 310.00(Acres) |
| Approximate Age: | 51-99 |
| Tax: | $4,373 |
| Maintenance Fee: | $0 |
| Beds: | 3 |
| Baths: | 1 |
| Garage: | 0 |
| Fireplace: | Y |
| Air Conditioning: | |
| Pool: | None |
Locatin Map:
Payment Calculator:

Listing added to your favorite list
Looking for resale homes?

By agreeing to Terms of Use, you will have ability to search up to 300414 listings and access to richer information than found on REALTOR.ca through my website.


