$1,059,000
Available - For Sale
Listing ID: W12072478
2244 Marine Driv , Oakville, L6L 1C1, Halton
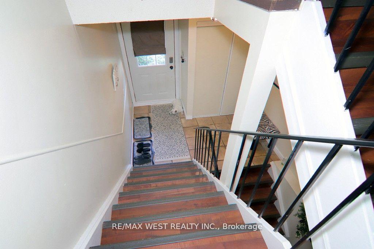
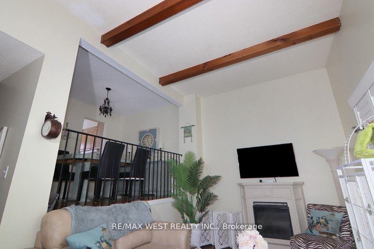
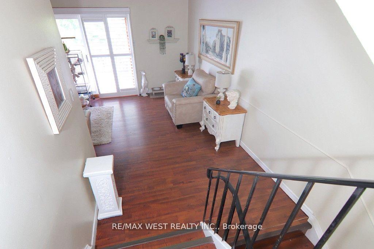
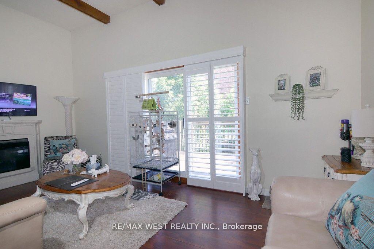
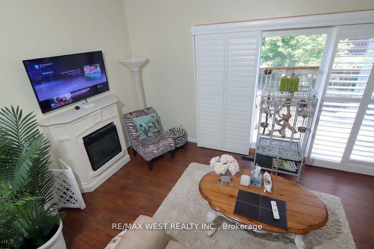
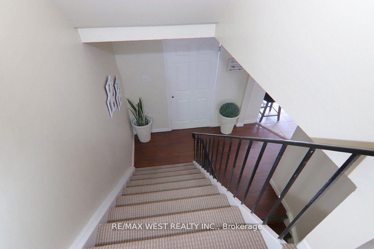
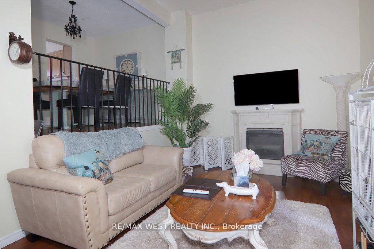
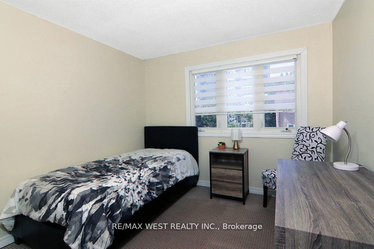
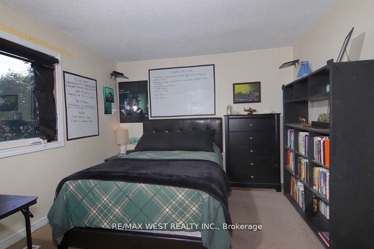
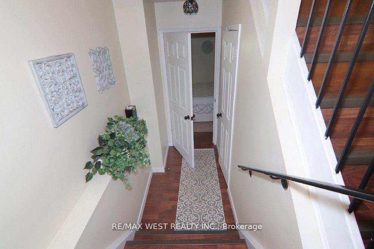
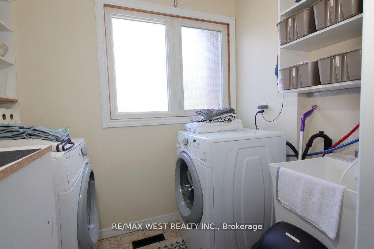
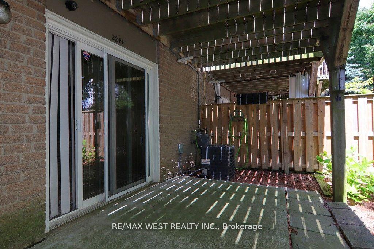
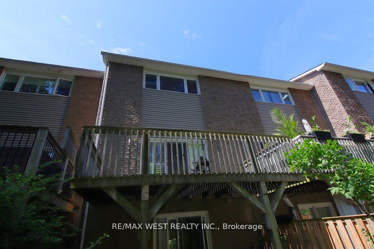
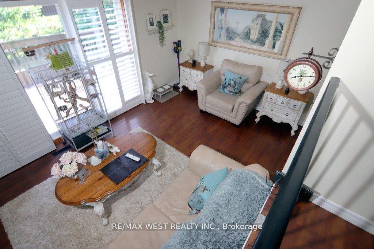
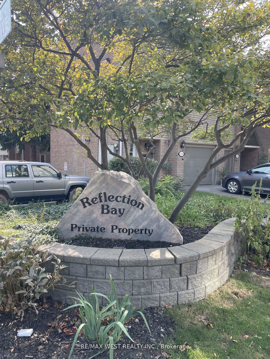
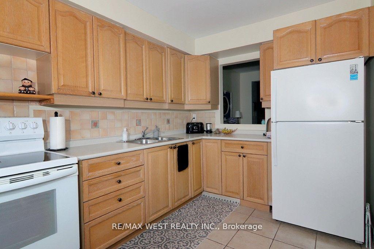
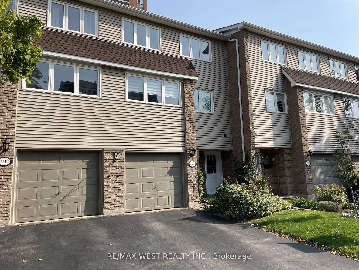
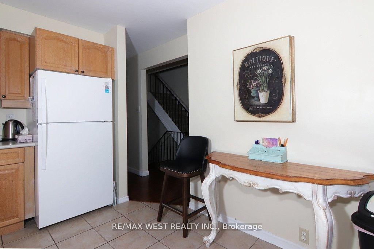
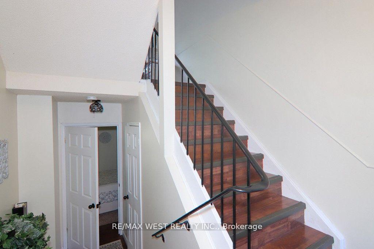
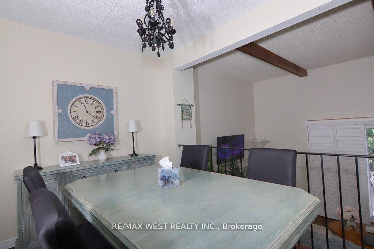
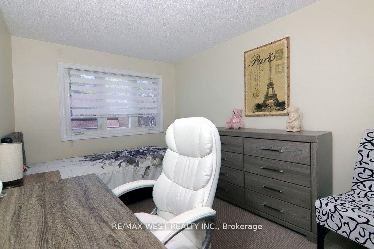
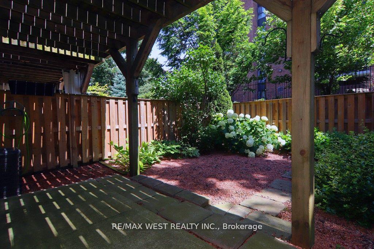
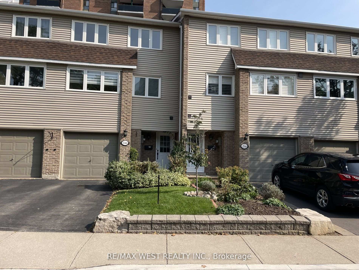
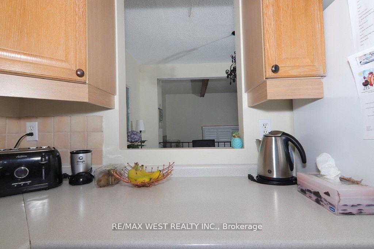
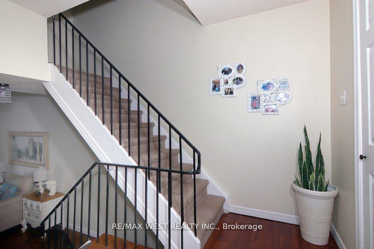
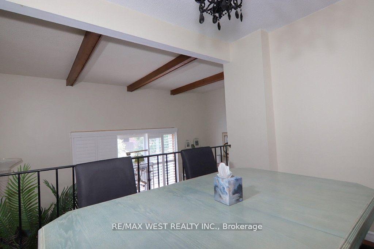

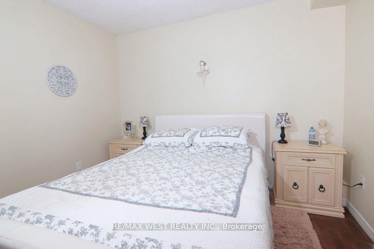
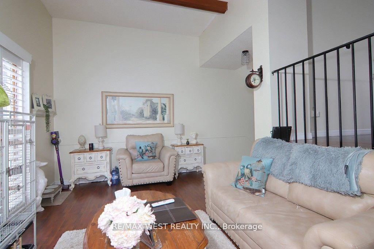
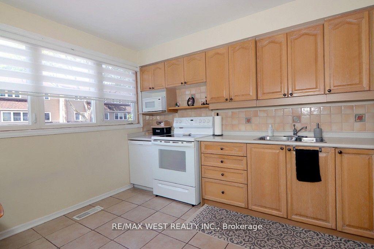
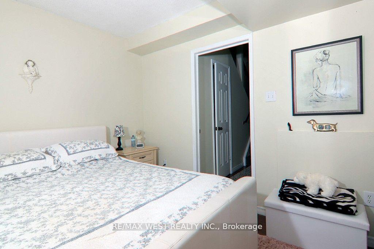
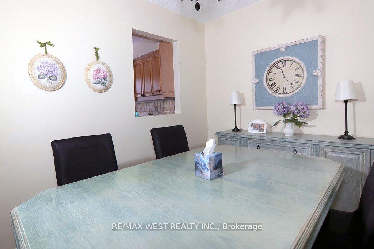
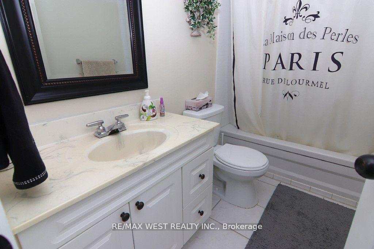
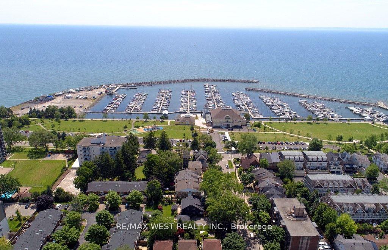
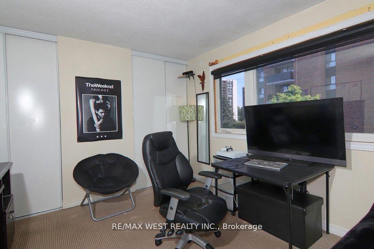
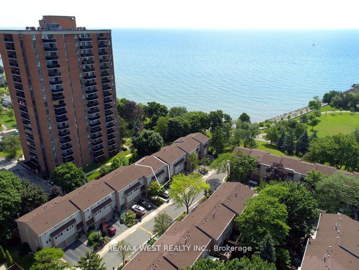
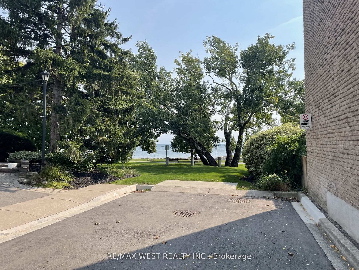
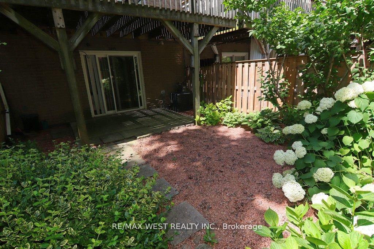






































| Welcome to Bronte Village. This Bright and Spacious Townhouse With Loads of Natural Light Will Make Your Dreams of Living by the Lake Come True. The Kitchen and Dining Room Are Lofted Over a Large Great Room, Vaulted Ceiling, and Walk out to a Large Deck With Partial View of the Lake. Making It Ideal for Entertaining Family and Friends. The Lower Level Features a Family Room With a Two Piece Bathroom Which Can Be Used as a Forth Bathroom. As Well as Sliding Glass Door. Leading Out Into a Private Courtyard. Third Floor Features Three Good Sized Bedrooms. And a Four Piece Bathroom, Enjoy the Lifestyle of Living by the Water and Walking Distance to Lakefront Trail, Shops, Restaurants, Cafes, and All Amenities. |
| Price | $1,059,000 |
| Taxes: | $4213.64 |
| Occupancy: | Vacant |
| Address: | 2244 Marine Driv , Oakville, L6L 1C1, Halton |
| Postal Code: | L6L 1C1 |
| Province/State: | Halton |
| Directions/Cross Streets: | Marine Drive And East St |
| Level/Floor | Room | Length(ft) | Width(ft) | Descriptions | |
| Room 1 | Main | Foyer | 5.97 | 7.97 | Ceramic Floor |
| Room 2 | Main | Dining Ro | 10.99 | 9.68 | Laminate |
| Room 3 | Main | Living Ro | 10.99 | 18.99 | Laminate, Gas Fireplace, Walk-Out |
| Room 4 | Main | Kitchen | 11.97 | 9.97 | Ceramic Floor, Eat-in Kitchen |
| Room 5 | Main | Laundry | 5.28 | 7.87 | Ceramic Floor |
| Room 6 | Main | Primary B | 9.91 | 15.88 | Broadloom, Closet |
| Room 7 | Main | Bedroom | 10.36 | 9.77 | Broadloom, Closet |
| Room 8 | Main | Bedroom | 13.68 | 8.5 | Broadloom, Closet |
| Room 9 | Main | Bathroom | 8.46 | 4.99 | 4 Pc Bath |
| Room 10 | Main | Family Ro | 9.97 | 12.6 | Laminate, Walk-Out |
| Washroom Type | No. of Pieces | Level |
| Washroom Type 1 | 4 | Second |
| Washroom Type 2 | 2 | |
| Washroom Type 3 | 0 | |
| Washroom Type 4 | 0 | |
| Washroom Type 5 | 0 | |
| Washroom Type 6 | 4 | Second |
| Washroom Type 7 | 2 | |
| Washroom Type 8 | 0 | |
| Washroom Type 9 | 0 | |
| Washroom Type 10 | 0 |
| Total Area: | 0.00 |
| Approximatly Age: | 31-50 |
| Sprinklers: | Carb |
| Washrooms: | 2 |
| Heat Type: | Forced Air |
| Central Air Conditioning: | Central Air |
$
%
Years
This calculator is for demonstration purposes only. Always consult a professional
financial advisor before making personal financial decisions.
| Although the information displayed is believed to be accurate, no warranties or representations are made of any kind. |
| RE/MAX WEST REALTY INC. |
- Listing -1 of 0
|
|

Kambiz Farsian
Sales Representative
Dir:
416-317-4438
Bus:
905-695-7888
Fax:
905-695-0900
| Book Showing | Email a Friend |
Jump To:
At a Glance:
| Type: | Com - Condo Townhouse |
| Area: | Halton |
| Municipality: | Oakville |
| Neighbourhood: | 1001 - BR Bronte |
| Style: | 2-Storey |
| Lot Size: | x 0.00() |
| Approximate Age: | 31-50 |
| Tax: | $4,213.64 |
| Maintenance Fee: | $495.6 |
| Beds: | 3+1 |
| Baths: | 2 |
| Garage: | 0 |
| Fireplace: | N |
| Air Conditioning: | |
| Pool: |
Locatin Map:
Payment Calculator:

Listing added to your favorite list
Looking for resale homes?

By agreeing to Terms of Use, you will have ability to search up to 301451 listings and access to richer information than found on REALTOR.ca through my website.


