$749,900
Available - For Sale
Listing ID: X12072024
607 Princess Stre , Woodstock, N4S 4H3, Oxford
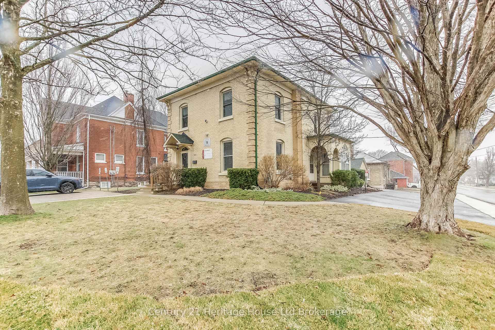
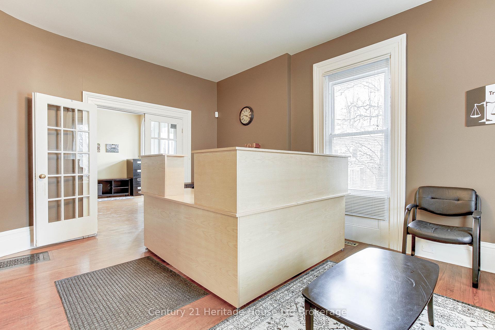
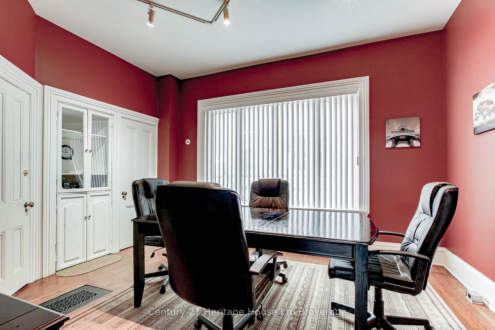
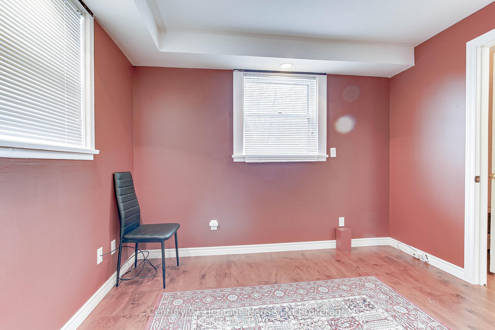
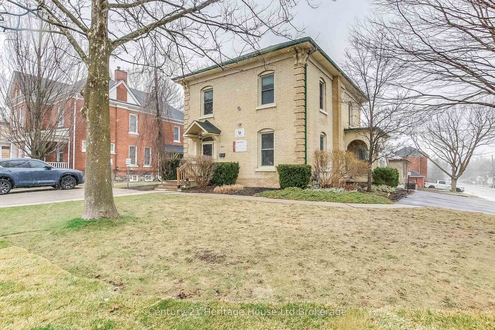
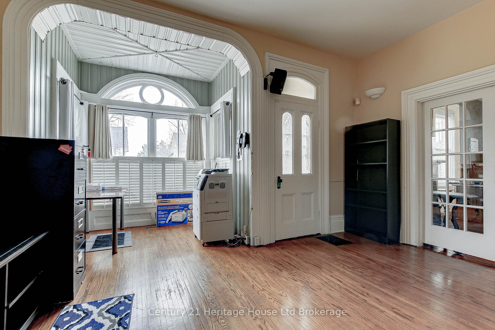
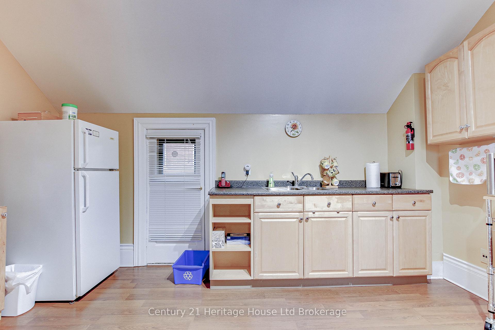
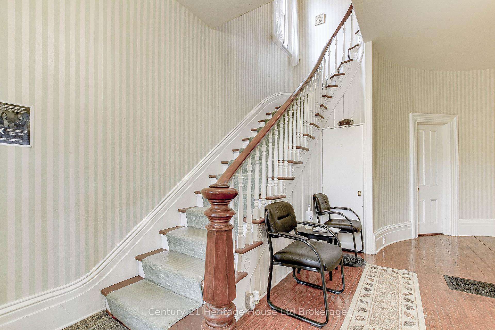
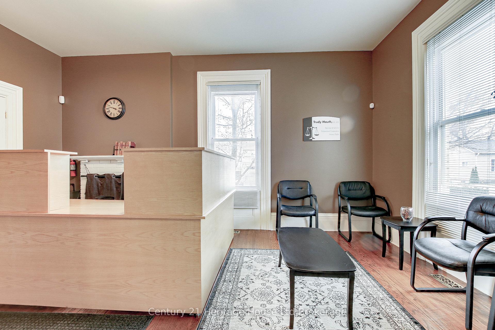
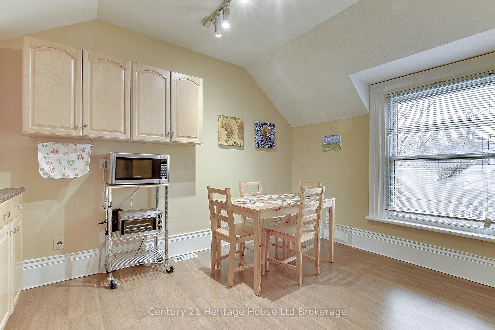
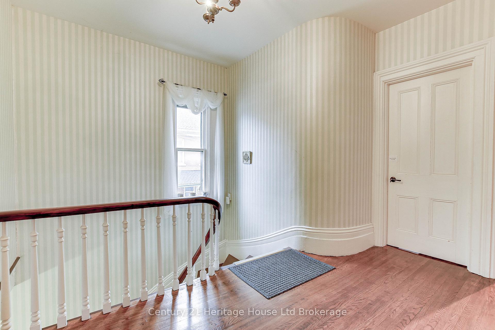
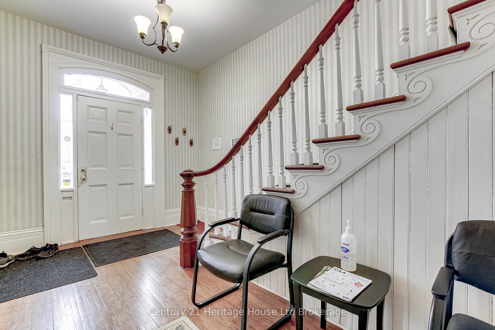
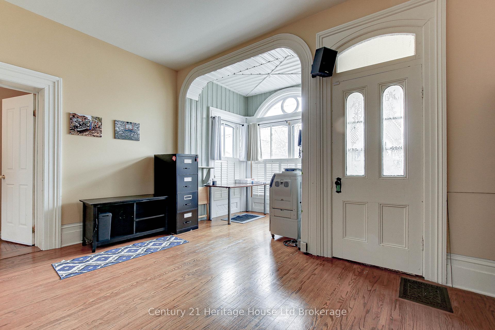
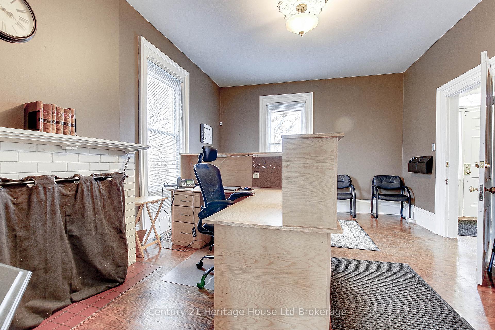
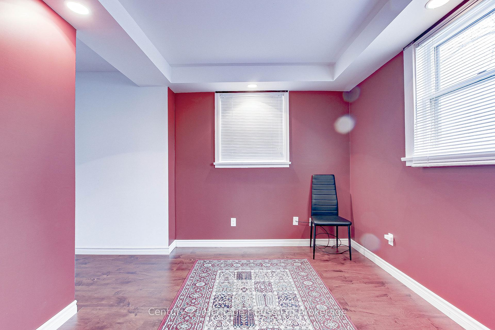

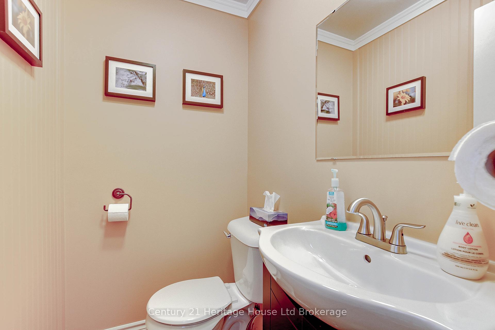
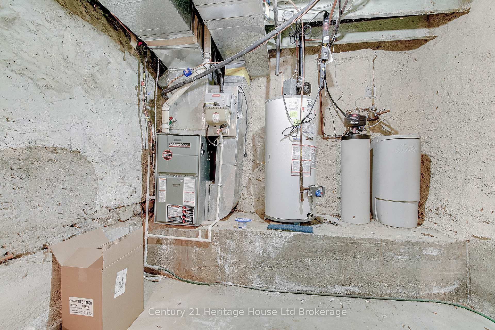
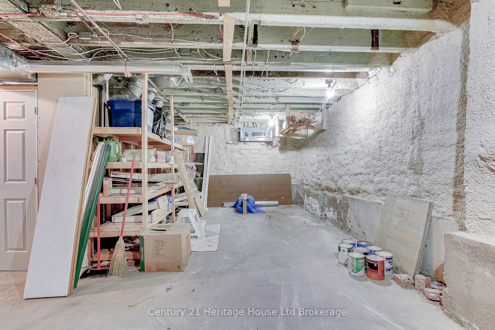
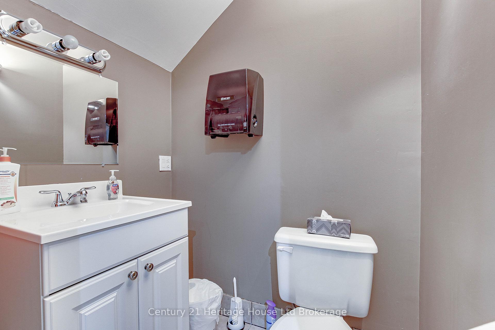
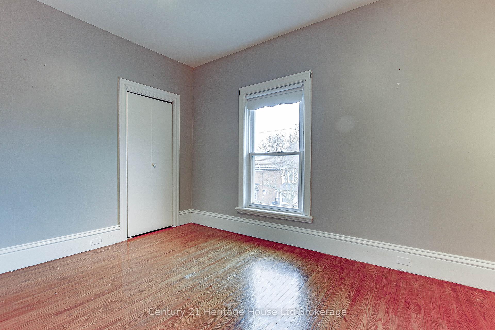
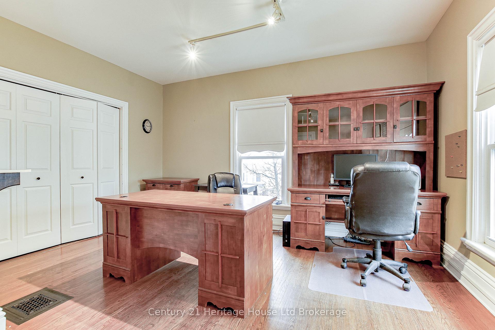
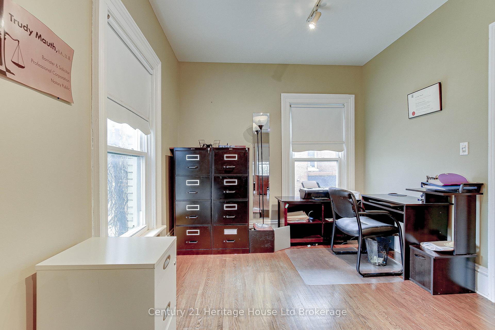























| Welcome to 607 Princess Street with all of the charm of an older home and the modern amenities of Commercial Real Estate. The large foyer leads to a spacious Reception Area and Waiting Room. Next to the private Boardroom is an open workspace for copiers and printers. At the rear of the main floor is a private office (currently rented at $700/month) and a 2-piece bath. There is an access to the private patio in the rear yard. Upstairs features a large main office and two additional offices (one of which is currently rented for $700 / month). At the back of the 2nd floor is a modern kitchenette with seating space and another 2-piece bath. Additional features include hardwood floors throughout, a full basement with spray foam insulation, good ceiling height and another storage room. The detached garage adds extra storage space for outside tools and equipment. ADDED BONUS: There are two parking spots at the front and 8 at the side so plenty of room for your commercial clients / patients. Commercial opportunities include doctors (pharmacy across the street), lawyers (7 minute walk to courthouse), spa, massage therapy, physiotherapy, chiropractor, insurance, investment, etc. This facility is well-maintained and "move-in ready". |
| Price | $749,900 |
| Taxes: | $10541.00 |
| Tax Type: | Annual |
| Assessment Year: | 2024 |
| Occupancy: | Owner+T |
| Address: | 607 Princess Stre , Woodstock, N4S 4H3, Oxford |
| Postal Code: | N4S 4H3 |
| Province/State: | Oxford |
| Legal Description: | PLAN 50, LOT 1, BLK K |
| Directions/Cross Streets: | Beale St |
| Washroom Type | No. of Pieces | Level |
| Washroom Type 1 | 0 | |
| Washroom Type 2 | 0 | |
| Washroom Type 3 | 0 | |
| Washroom Type 4 | 0 | |
| Washroom Type 5 | 0 |
| Category: | Office |
| Use: | Professional Office |
| Building Percentage: | T |
| Total Area: | 2074.00 |
| Total Area Code: | Square Feet |
| Office/Appartment Area: | 2072 |
| Office/Appartment Area Code: | Sq Ft |
| Financial Statement: | F |
| Chattels: | F |
| Franchise: | F |
| Sprinklers: | No |
| Washrooms: | 2 |
| Rail: | N |
| Heat Type: | Gas Forced Air Open |
| Central Air Conditioning: | Yes |
$
%
Years
This calculator is for demonstration purposes only. Always consult a professional
financial advisor before making personal financial decisions.
| Although the information displayed is believed to be accurate, no warranties or representations are made of any kind. |
| Century 21 Heritage House Ltd Brokerage |
- Listing -1 of 0
|
|

Kambiz Farsian
Sales Representative
Dir:
416-317-4438
Bus:
905-695-7888
Fax:
905-695-0900
| Virtual Tour | Book Showing | Email a Friend |
Jump To:
At a Glance:
| Type: | Com - Office |
| Area: | Oxford |
| Municipality: | Woodstock |
| Neighbourhood: | Woodstock - North |
| Style: | |
| Lot Size: | x 120.00(Feet) |
| Approximate Age: | |
| Tax: | $10,541 |
| Maintenance Fee: | $0 |
| Beds: | 0 |
| Baths: | 2 |
| Garage: | 0 |
| Fireplace: | N |
| Air Conditioning: | |
| Pool: |
Locatin Map:
Payment Calculator:

Listing added to your favorite list
Looking for resale homes?

By agreeing to Terms of Use, you will have ability to search up to 300414 listings and access to richer information than found on REALTOR.ca through my website.


