$775,000
Available - For Sale
Listing ID: C12072457
265 Ridley Boul , Toronto, M5M 4N8, Toronto
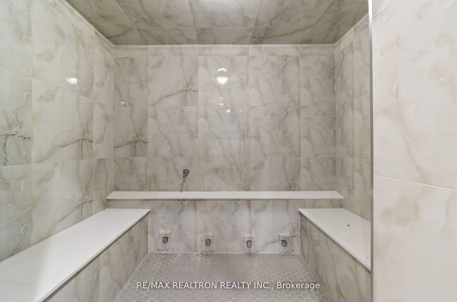
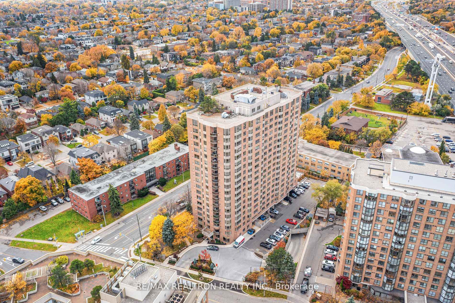
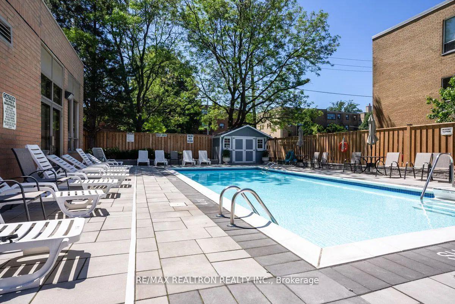
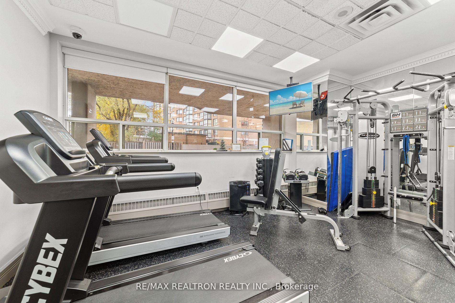
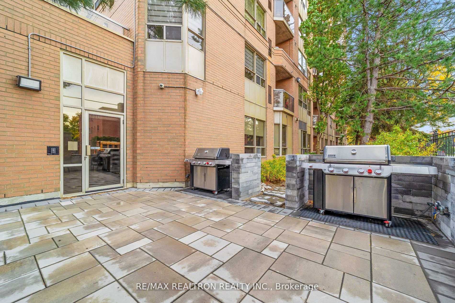
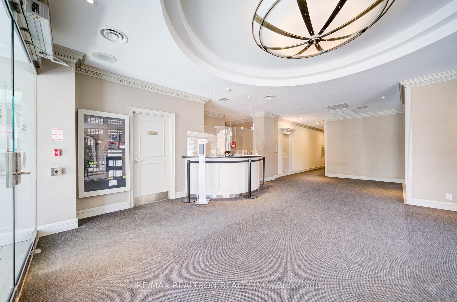
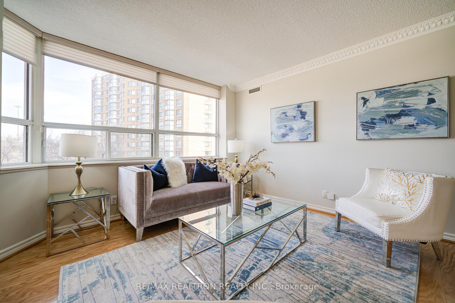
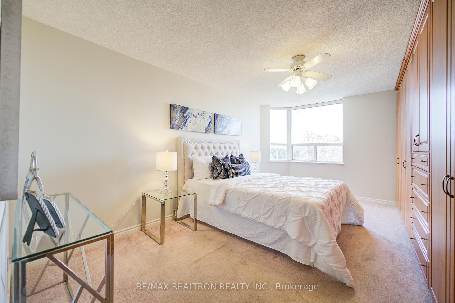
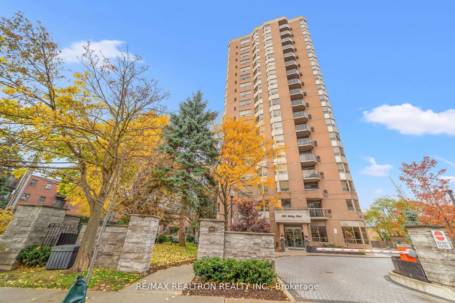
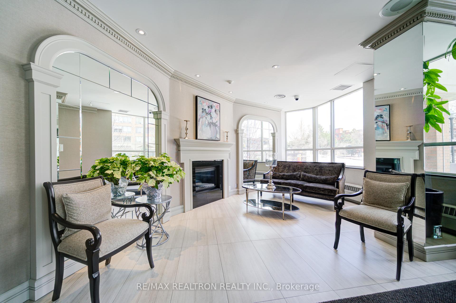
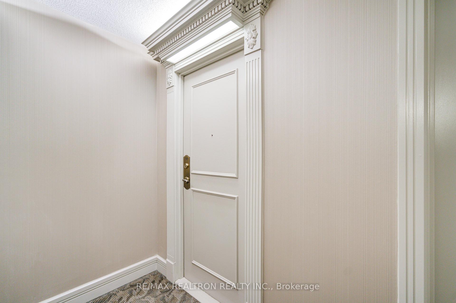
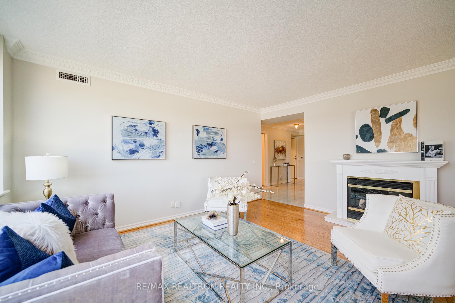
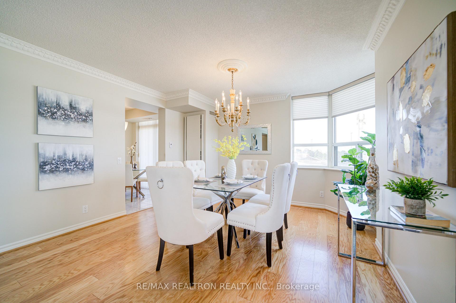
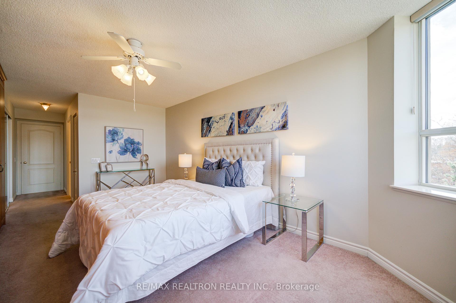
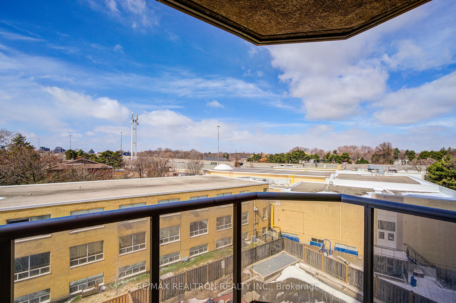
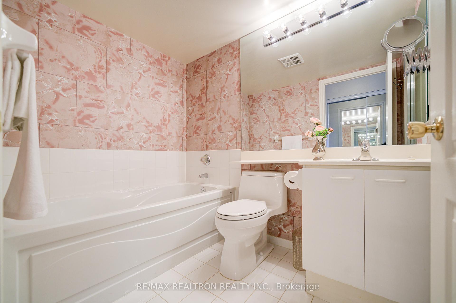
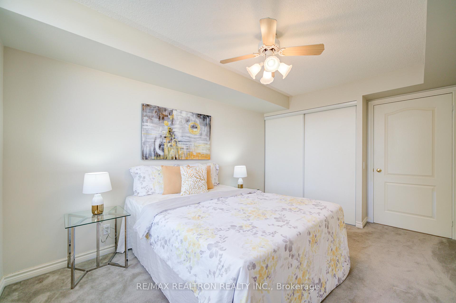
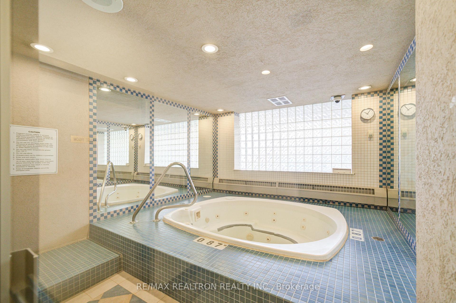
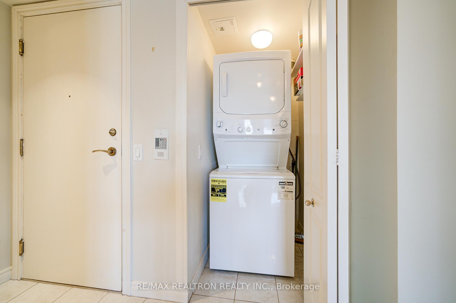
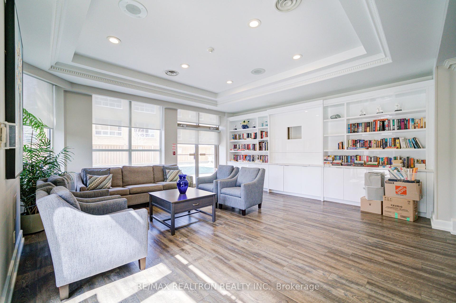
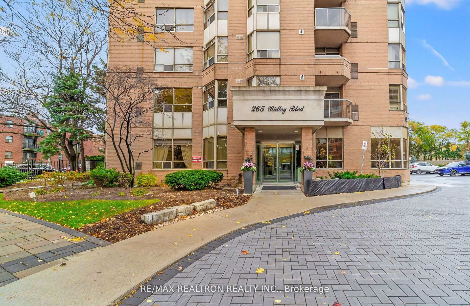
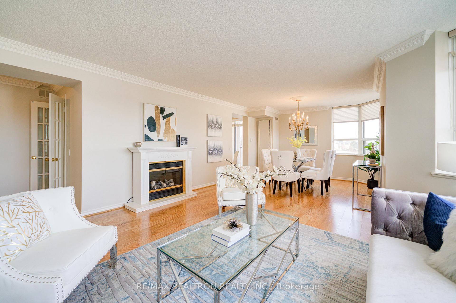
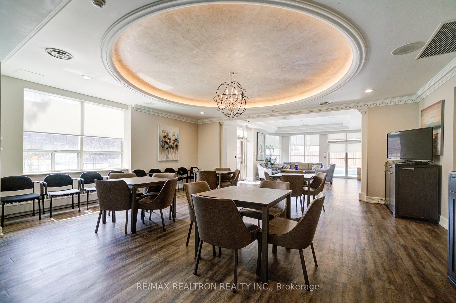
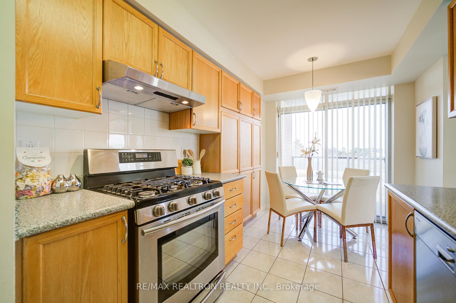
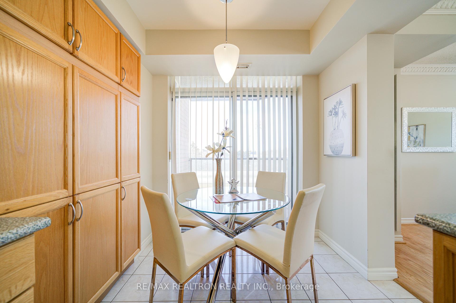
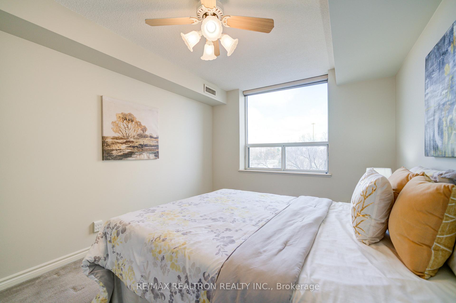


























| Seldom offered, meticulous well cared for spacious corner suite at the prestigious Residences of Ridley Blvd, centrally located at Avenue and Wilson. This two bedroom has a fantastic layout with bedrooms separated from each other to give you privacy and quietness. A spacious combined living room/ dining room perfect for entertaining with modern wood floors. The eat-in kitchen features a walk-out to balcony with north,west and south views. Amazing amenities include 24hr concierge, outdoor pool, gym, steam room, party room, billiards and guest suites. Well managed building with great neighbours. Both elevators slated to be replaced. Located near amazing restaurants, shops, highway, parks, cricket club, subway and so much more. |
| Price | $775,000 |
| Taxes: | $3404.78 |
| Assessment Year: | 2024 |
| Occupancy: | Vacant |
| Address: | 265 Ridley Boul , Toronto, M5M 4N8, Toronto |
| Postal Code: | M5M 4N8 |
| Province/State: | Toronto |
| Directions/Cross Streets: | Avenue/Wilson |
| Level/Floor | Room | Length(ft) | Width(ft) | Descriptions | |
| Room 1 | Main | Kitchen | 18.89 | 8.04 | W/O To Balcony, Eat-in Kitchen, Stainless Steel Appl |
| Room 2 | Main | Living Ro | 23.78 | 14.4 | Electric Fireplace, Hardwood Floor, Combined w/Dining |
| Room 3 | Main | Dining Ro | 23.78 | 12.63 | |
| Room 4 | Main | Bedroom | 16.83 | 9.41 | 4 Pc Ensuite, B/I Closet, Walk-In Closet(s) |
| Room 5 | Main | Bedroom 2 | 13.02 | 9.61 |
| Washroom Type | No. of Pieces | Level |
| Washroom Type 1 | 4 | |
| Washroom Type 2 | 3 | |
| Washroom Type 3 | 0 | |
| Washroom Type 4 | 0 | |
| Washroom Type 5 | 0 |
| Total Area: | 0.00 |
| Washrooms: | 2 |
| Heat Type: | Forced Air |
| Central Air Conditioning: | Central Air |
$
%
Years
This calculator is for demonstration purposes only. Always consult a professional
financial advisor before making personal financial decisions.
| Although the information displayed is believed to be accurate, no warranties or representations are made of any kind. |
| RE/MAX REALTRON REALTY INC. |
- Listing -1 of 0
|
|

Kambiz Farsian
Sales Representative
Dir:
416-317-4438
Bus:
905-695-7888
Fax:
905-695-0900
| Virtual Tour | Book Showing | Email a Friend |
Jump To:
At a Glance:
| Type: | Com - Condo Apartment |
| Area: | Toronto |
| Municipality: | Toronto C04 |
| Neighbourhood: | Bedford Park-Nortown |
| Style: | Apartment |
| Lot Size: | x 0.00() |
| Approximate Age: | |
| Tax: | $3,404.78 |
| Maintenance Fee: | $1,150.01 |
| Beds: | 2 |
| Baths: | 2 |
| Garage: | 0 |
| Fireplace: | N |
| Air Conditioning: | |
| Pool: |
Locatin Map:
Payment Calculator:

Listing added to your favorite list
Looking for resale homes?

By agreeing to Terms of Use, you will have ability to search up to 300414 listings and access to richer information than found on REALTOR.ca through my website.


