$989,000
Available - For Sale
Listing ID: N12072444
62 Montrose Boul , Bradford West Gwillimbury, L3Z 4P3, Simcoe
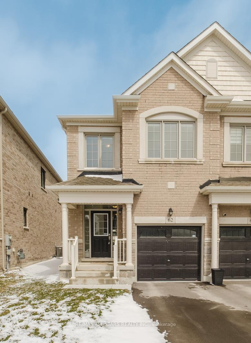

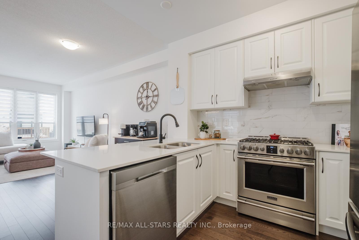
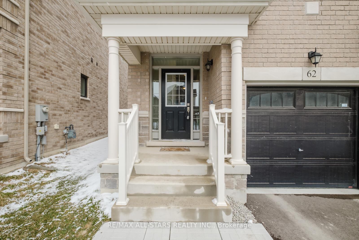
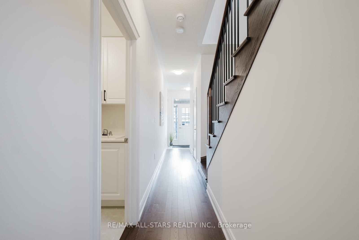
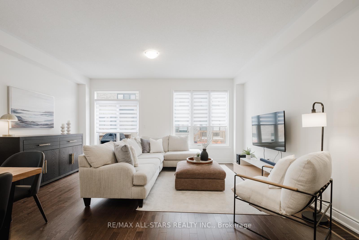
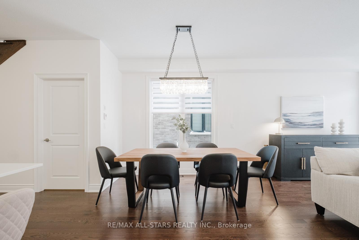

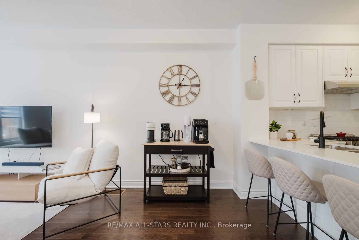
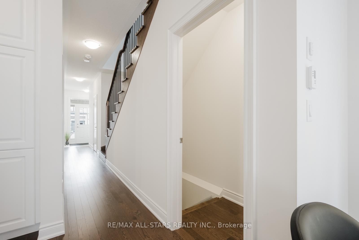
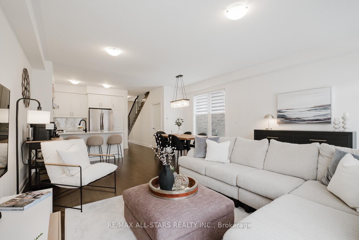
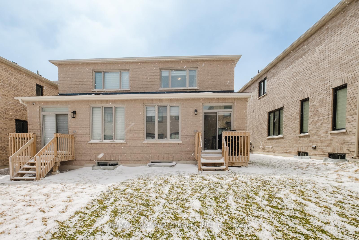
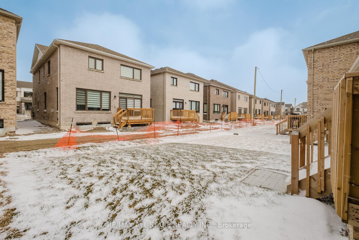
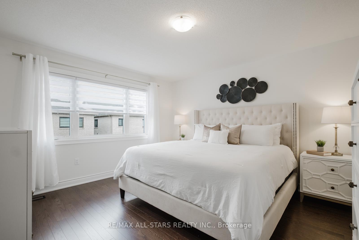
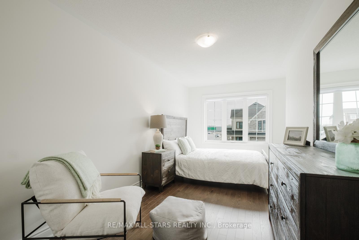
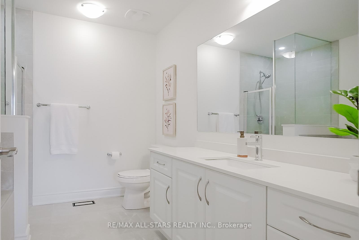
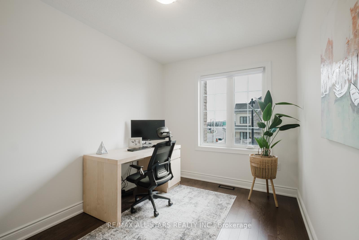
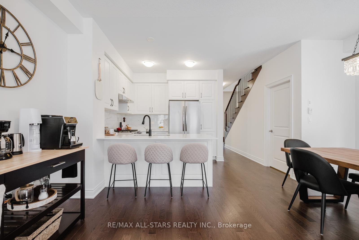
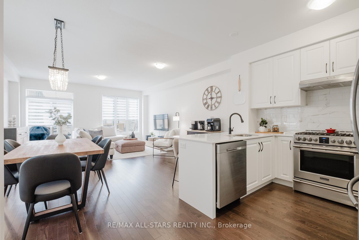

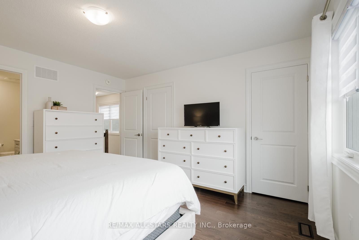
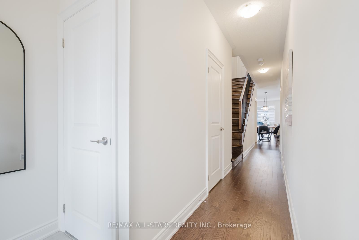
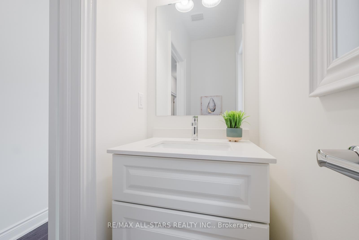

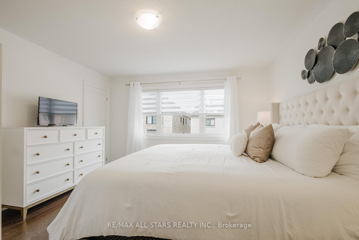
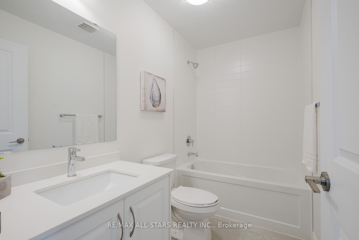
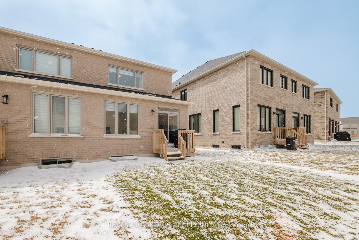
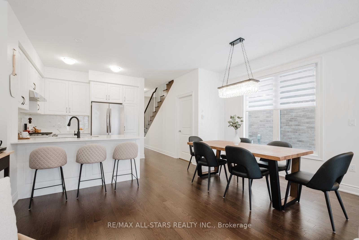
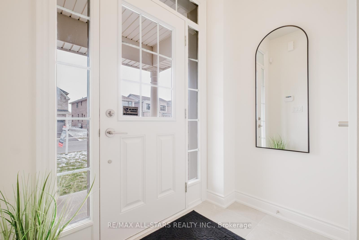
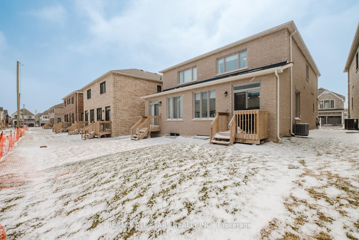
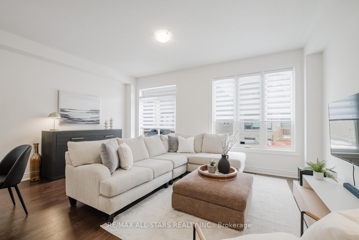
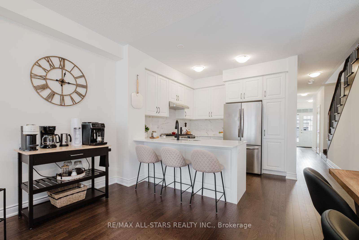
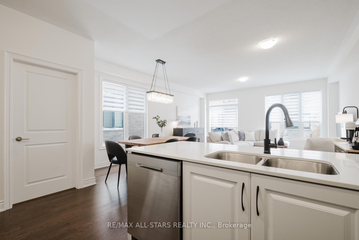
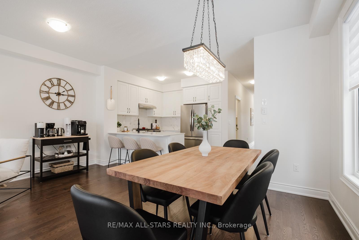
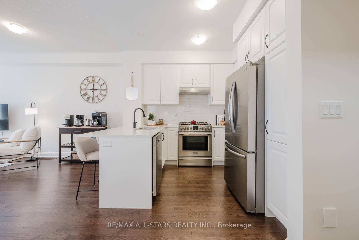
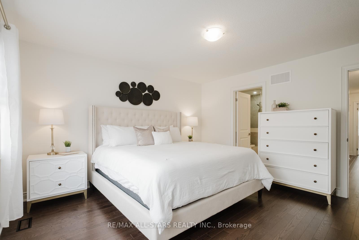
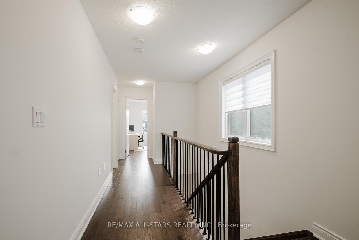
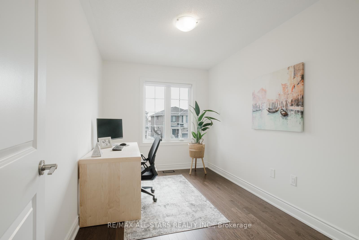
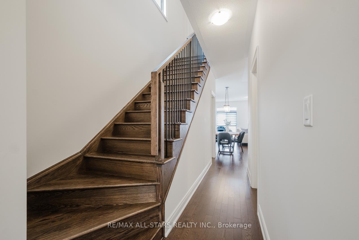
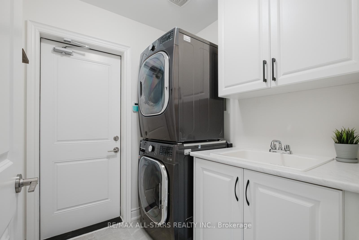
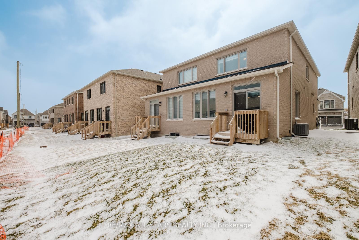
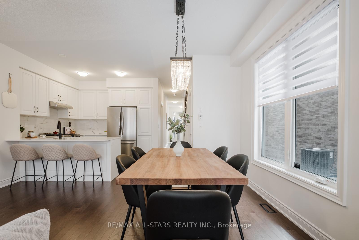
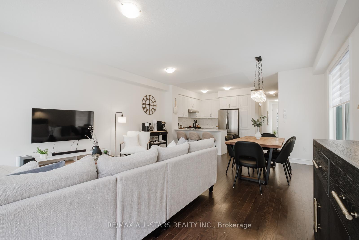
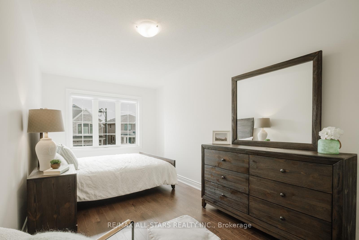














































| Welcome to 62 Montrose Boulevard in Bradford a beautifully crafted semi-detached home by Great Gulf Homes offering 3 bedrooms, 3 bathrooms, and a timeless neutral palette throughout. The main level features a warm and inviting foyer with a front closet and powder room, leading into an open-concept kitchen, dining, and living area with gleaming hardwood floors. The kitchen is equipped with quartz countertops, soft-close cabinetry, and a gas range perfect for cooking and entertaining. A thoughtfully designed laundry room with upgraded cabinetry adds functionality, while the backyard offers a blank canvas ready for your personal touch. Upstairs, you'll find hardwood flooring throughout all three bedrooms, including a spacious primary suite with a his and hers closets and a sleek 4-piece ensuite. Two additional bedrooms share another stylish 4-piece bathroom, both finished with quartz countertops. The unfinished basement with 8-foot ceilings provides excellent potential for future customization. Located just north of the GTA, Bradford offers small-town charm with everyday conveniences, including quick access to Hwy 400 and the GO Station, making commuting easy. With great schools, parks, and growing amenities nearby, this home is ideal for anyone seeking space, comfort, and connection. Features include: 200 Amp, Rough-in for EV, Rough-in for bsmt washroom, Large lookout window in bsmt. Book your private showing today! |
| Price | $989,000 |
| Taxes: | $4942.00 |
| Assessment Year: | 2024 |
| Occupancy: | Owner |
| Address: | 62 Montrose Boul , Bradford West Gwillimbury, L3Z 4P3, Simcoe |
| Directions/Cross Streets: | Langford Blvd/Montrose Blvs |
| Rooms: | 6 |
| Bedrooms: | 3 |
| Bedrooms +: | 0 |
| Family Room: | F |
| Basement: | Unfinished |
| Level/Floor | Room | Length(ft) | Width(ft) | Descriptions | |
| Room 1 | Main | Kitchen | 10.3 | 10.04 | Stainless Steel Appl, Granite Counters, Combined w/Dining |
| Room 2 | Main | Dining Ro | 19.61 | 16.92 | Hardwood Floor, Large Window, Combined w/Family |
| Room 3 | Main | Family Ro | 19.61 | 16.92 | Overlooks Backyard, Hardwood Floor, Large Window |
| Room 4 | Second | Primary B | 13.71 | 13.09 | Hardwood Floor, 4 Pc Ensuite, His and Hers Closets |
| Room 5 | Second | Bedroom 2 | 19.65 | 9.58 | Hardwood Floor, Large Window, Closet |
| Room 6 | Second | Bedroom 3 | 12 | 8.07 | Hardwood Floor, Large Window, Closet |
| Washroom Type | No. of Pieces | Level |
| Washroom Type 1 | 2 | Main |
| Washroom Type 2 | 4 | Second |
| Washroom Type 3 | 0 | |
| Washroom Type 4 | 0 | |
| Washroom Type 5 | 0 |
| Total Area: | 0.00 |
| Property Type: | Semi-Detached |
| Style: | 2-Storey |
| Exterior: | Brick |
| Garage Type: | Attached |
| Drive Parking Spaces: | 2 |
| Pool: | None |
| Approximatly Square Footage: | 1500-2000 |
| CAC Included: | N |
| Water Included: | N |
| Cabel TV Included: | N |
| Common Elements Included: | N |
| Heat Included: | N |
| Parking Included: | N |
| Condo Tax Included: | N |
| Building Insurance Included: | N |
| Fireplace/Stove: | N |
| Heat Type: | Forced Air |
| Central Air Conditioning: | Central Air |
| Central Vac: | N |
| Laundry Level: | Syste |
| Ensuite Laundry: | F |
| Sewers: | Sewer |
$
%
Years
This calculator is for demonstration purposes only. Always consult a professional
financial advisor before making personal financial decisions.
| Although the information displayed is believed to be accurate, no warranties or representations are made of any kind. |
| RE/MAX ALL-STARS REALTY INC. |
- Listing -1 of 0
|
|

Kambiz Farsian
Sales Representative
Dir:
416-317-4438
Bus:
905-695-7888
Fax:
905-695-0900
| Virtual Tour | Book Showing | Email a Friend |
Jump To:
At a Glance:
| Type: | Freehold - Semi-Detached |
| Area: | Simcoe |
| Municipality: | Bradford West Gwillimbury |
| Neighbourhood: | Bradford |
| Style: | 2-Storey |
| Lot Size: | x 108.27(Feet) |
| Approximate Age: | |
| Tax: | $4,942 |
| Maintenance Fee: | $0 |
| Beds: | 3 |
| Baths: | 3 |
| Garage: | 0 |
| Fireplace: | N |
| Air Conditioning: | |
| Pool: | None |
Locatin Map:
Payment Calculator:

Listing added to your favorite list
Looking for resale homes?

By agreeing to Terms of Use, you will have ability to search up to 300414 listings and access to richer information than found on REALTOR.ca through my website.


