$679,900
Available - For Sale
Listing ID: E12072435
95 Richmond Stre West , Oshawa, L1G 1E3, Durham
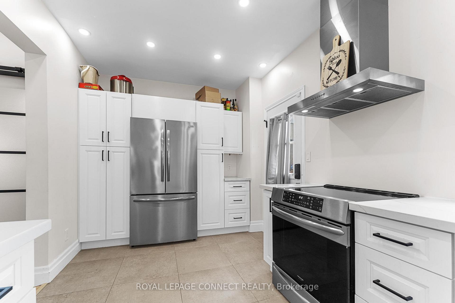
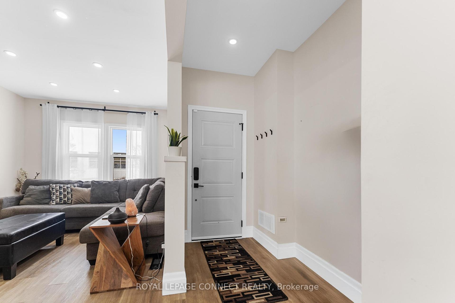
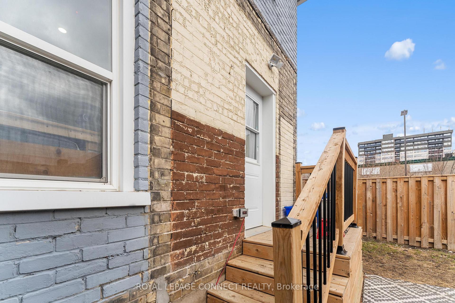
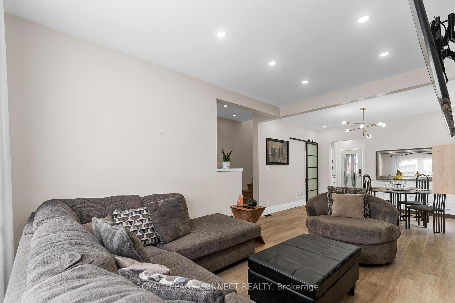
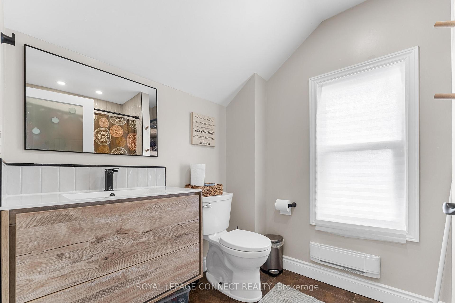
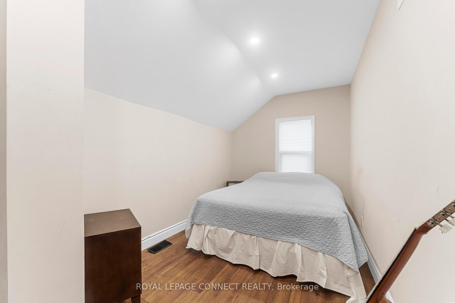
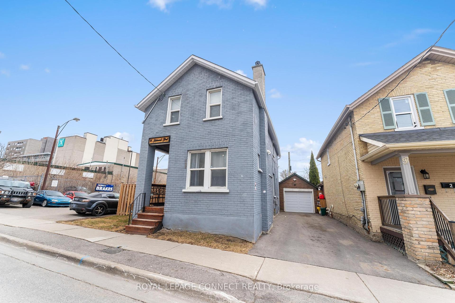
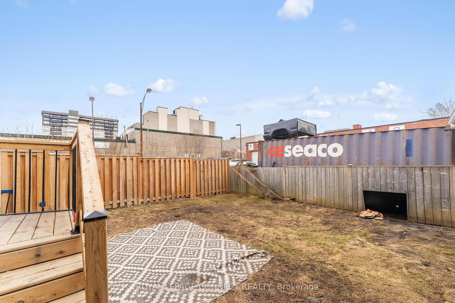
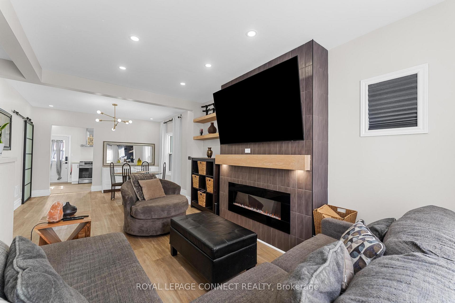
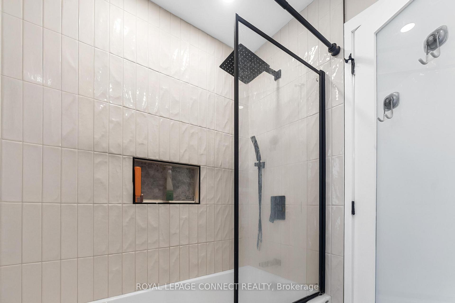
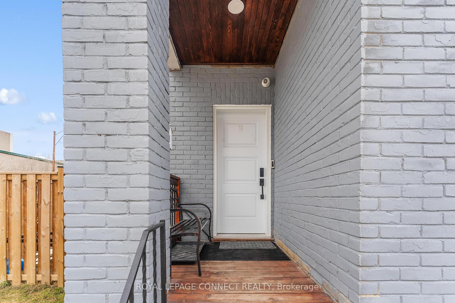
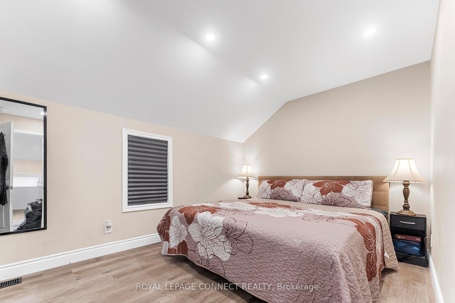
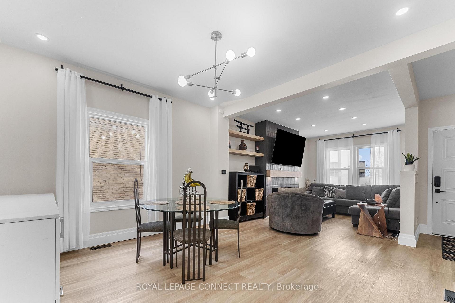

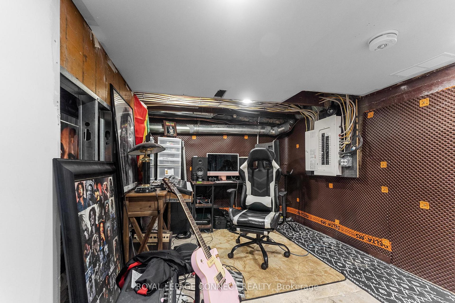
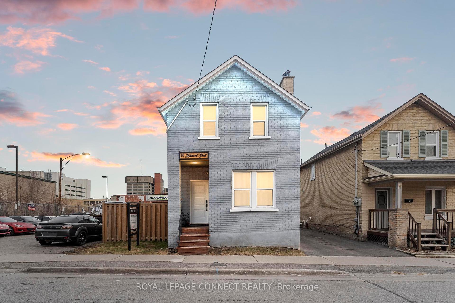
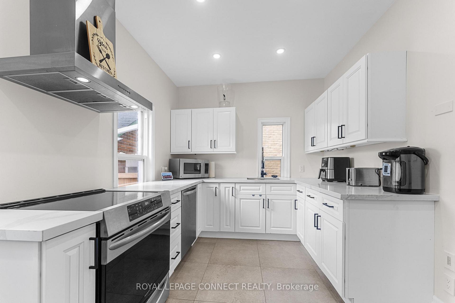
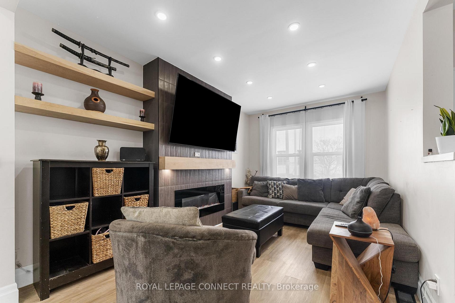
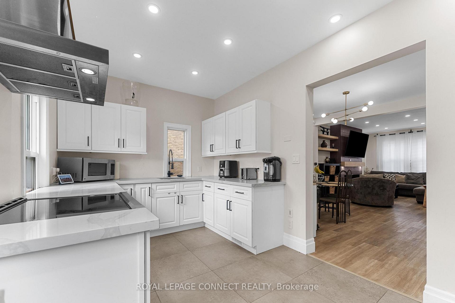
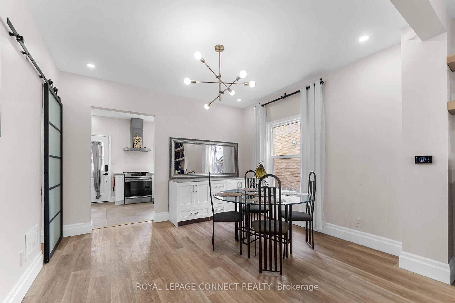
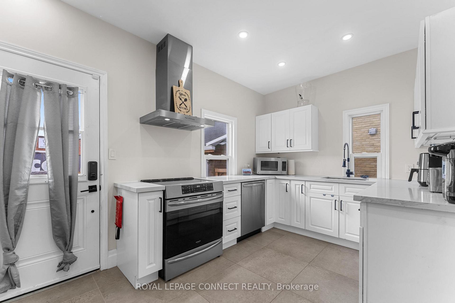

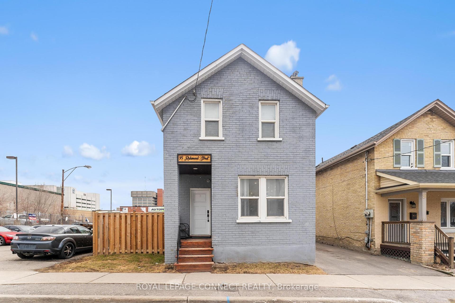
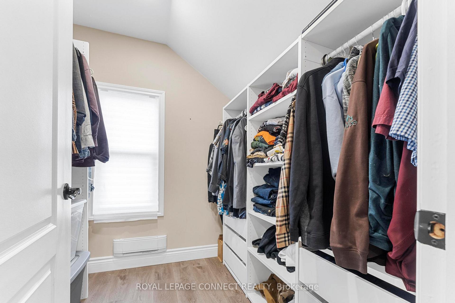
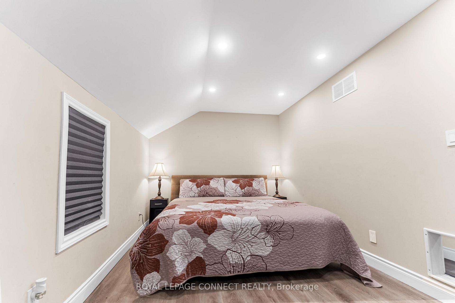
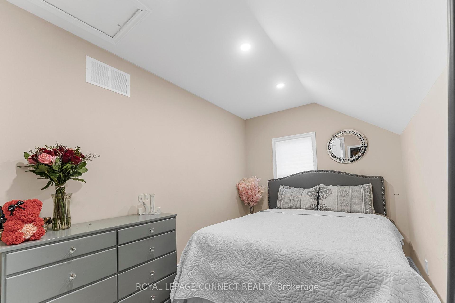
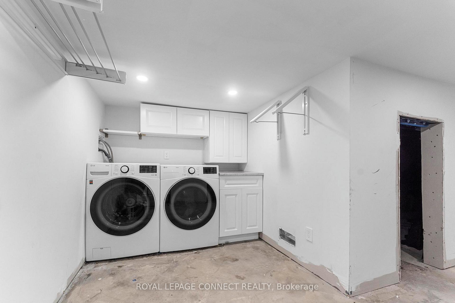
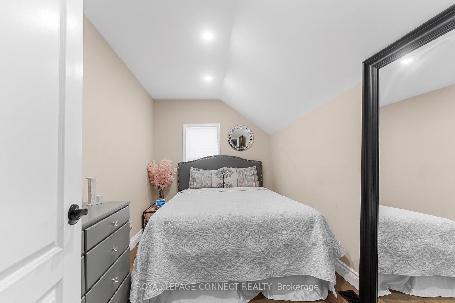




























| Prime Commercial Opportunity in Downtown Oshawa Be Part of the 20Thirty Revitalization! Now is the time to secure your spot in the heart of Oshawa's transforming downtown core! This commercial property is strategically is zoned CBD-B.T25, permitted uses include a wide variety of residential and commercial establishments, such as apartment buildings, nursing homes, offices, retail shops, and various service businesses. Whether you're an investor, entrepreneur, or developer, this is your chance to get in before the boom. Downtown Oshawa is undergoing a major transformation through the Revitalization Plan 20Thirty, a bold initiative focused on creating a vibrant, modern urban hub with improved infrastructure, pedestrian-friendly streets, and a strong emphasis on business growth. As the plan gains momentum, property values are expected to rise significantly making now the ideal time to invest! Step inside and get ready to be impressed! The main floor has been transformed into a modern layout with high-quality finishes and attention to details, with a sleek electric fireplace on the main floor, complete with Bluetooth speakers and stylish tile accents, a perfect setting for a waiting area for your customers. Your staff will love the fully equipped updated kitchen plus Easy to clean and maintain flooring throughout. Ascend the red oak stairs and discover three generously sized rooms which can be used as offices with plenty of natural light. There's a rough-in for a 2-piece bathroom in the basement, you can finish the basement to provide more room for your business. The exterior showcases newer eavestroughs and fascia on both the main building and the single-car detached garage which is equipped with an electrical panel. The property is equipped with a security system with 6 cameras. You can explore the option of converting the backyard into additional parking spaces. Secure this commercial gem today and grow alongside the city's revitalization! |
| Price | $679,900 |
| Taxes: | $3049.61 |
| Tax Type: | Annual |
| Occupancy: | Owner |
| Address: | 95 Richmond Stre West , Oshawa, L1G 1E3, Durham |
| Postal Code: | L1G 1E3 |
| Province/State: | Durham |
| Legal Description: | PT LT 2 E/S MCMILLAN ST (FORMERLY MECHAN |
| Directions/Cross Streets: | Center Street N & Bond Street W |
| Washroom Type | No. of Pieces | Level |
| Washroom Type 1 | 0 | |
| Washroom Type 2 | 0 | |
| Washroom Type 3 | 0 | |
| Washroom Type 4 | 0 | |
| Washroom Type 5 | 0 | |
| Washroom Type 6 | 0 | |
| Washroom Type 7 | 0 | |
| Washroom Type 8 | 0 | |
| Washroom Type 9 | 0 | |
| Washroom Type 10 | 0 |
| Category: | Multi-Use |
| Use: | Service Related |
| Building Percentage: | T |
| Total Area: | 1271.00 |
| Total Area Code: | Square Feet |
| Office/Appartment Area: | 1271 |
| Office/Appartment Area Code: | Sq Ft |
| Retail Area Code: | Sq Ft |
| Approximatly Age: | 100+ |
| Sprinklers: | No |
| Washrooms: | 1 |
| Heat Type: | Gas Forced Air Open |
| Central Air Conditioning: | Yes |
$
%
Years
This calculator is for demonstration purposes only. Always consult a professional
financial advisor before making personal financial decisions.
| Although the information displayed is believed to be accurate, no warranties or representations are made of any kind. |
| ROYAL LEPAGE CONNECT REALTY |
- Listing -1 of 0
|
|

Kambiz Farsian
Sales Representative
Dir:
416-317-4438
Bus:
905-695-7888
Fax:
905-695-0900
| Book Showing | Email a Friend |
Jump To:
At a Glance:
| Type: | Com - Commercial Retail |
| Area: | Durham |
| Municipality: | Oshawa |
| Neighbourhood: | O'Neill |
| Style: | |
| Lot Size: | x 68.80(Feet) |
| Approximate Age: | 100+ |
| Tax: | $3,049.61 |
| Maintenance Fee: | $0 |
| Beds: | 0 |
| Baths: | 1 |
| Garage: | 0 |
| Fireplace: | N |
| Air Conditioning: | |
| Pool: |
Locatin Map:
Payment Calculator:

Listing added to your favorite list
Looking for resale homes?

By agreeing to Terms of Use, you will have ability to search up to 300414 listings and access to richer information than found on REALTOR.ca through my website.


