$819,000
Available - For Sale
Listing ID: C12072431
608 Richmond Stre West , Toronto, M5V 0N9, Toronto
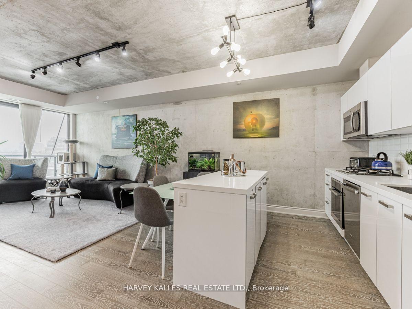
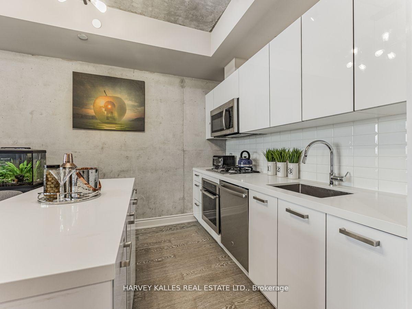
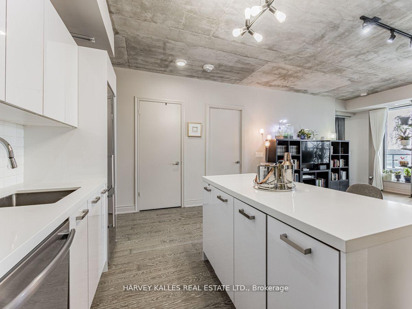
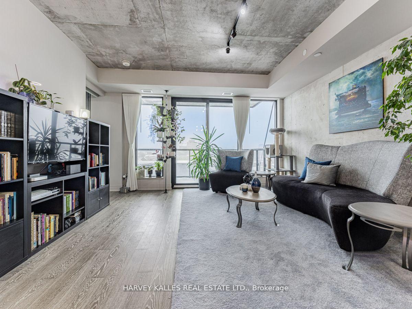
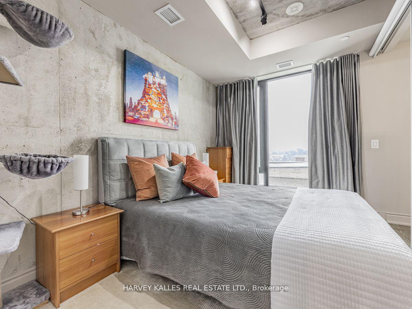
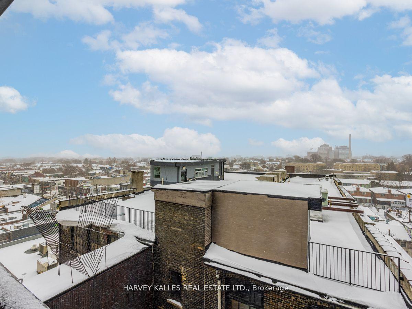
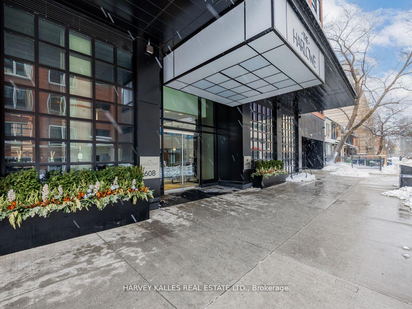
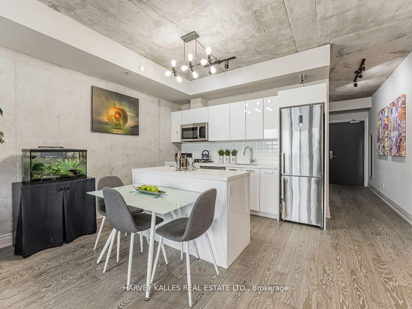
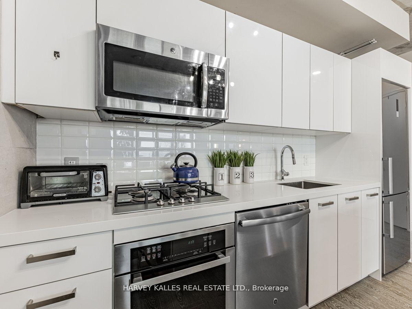
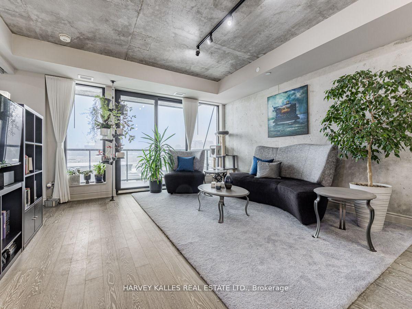
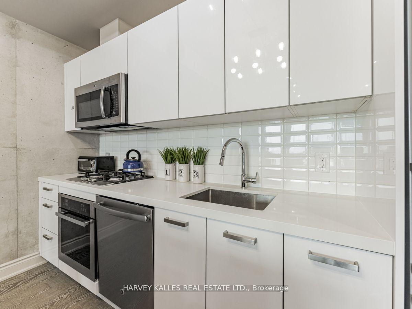
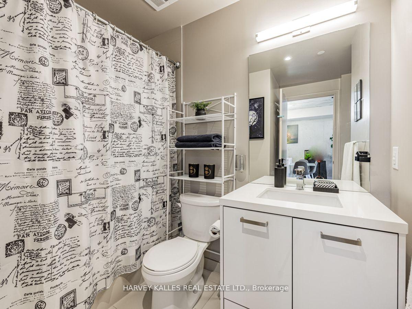
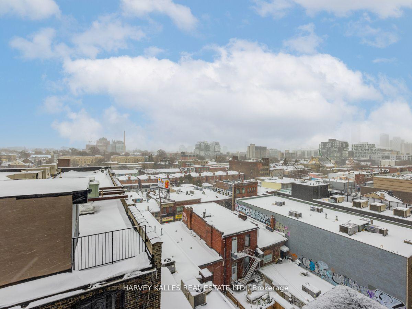
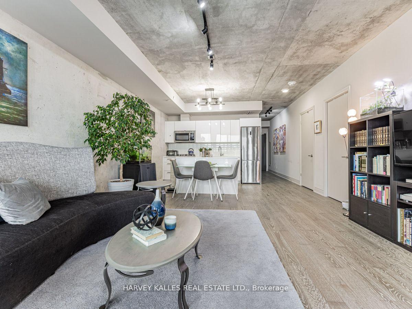
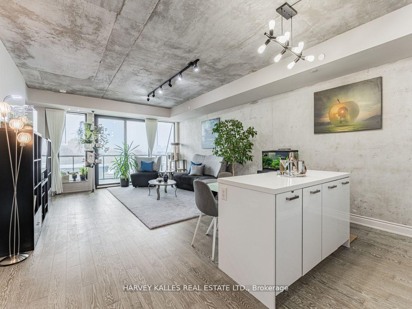
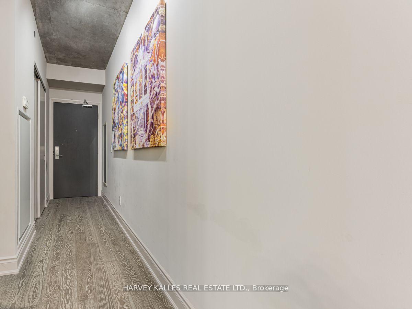
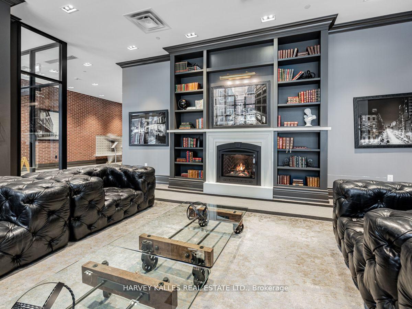
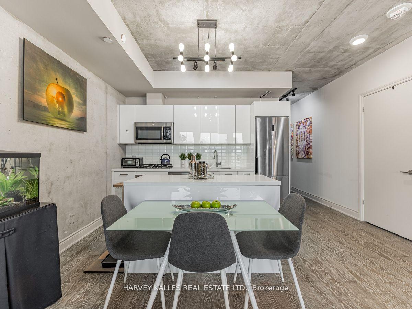
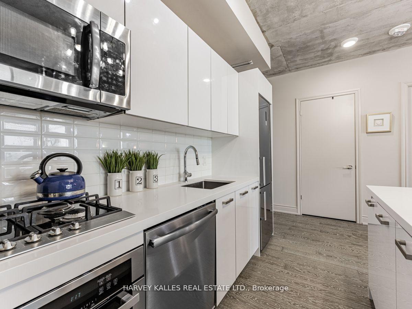
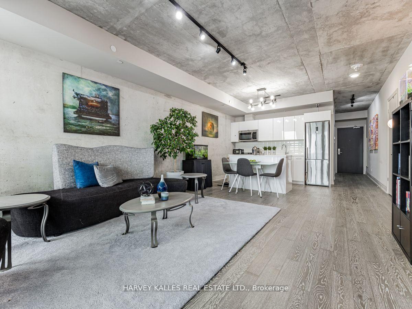
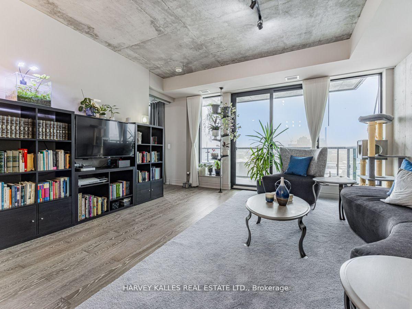
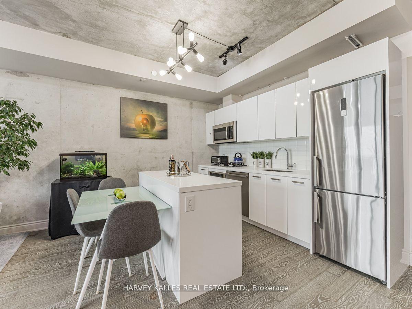
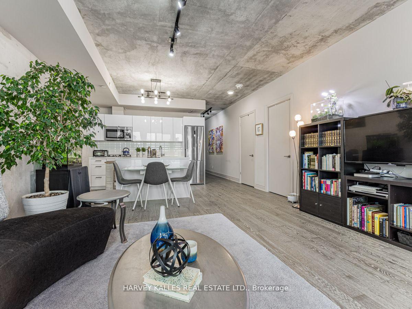
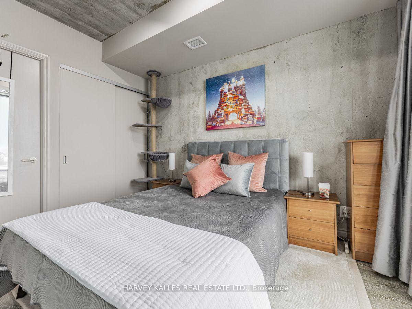
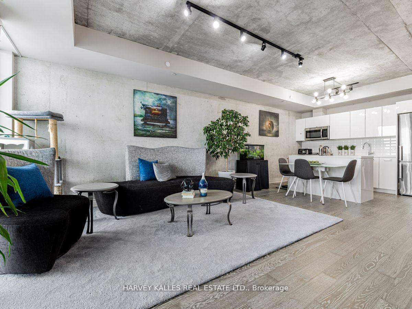
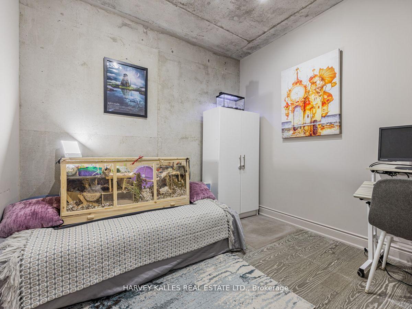


























| This Corner Unit offers an efficient layout that maximizes both space and functionality. The Open-Concept design ensures a seamless flow between the Living, Dining and Kitchen areas, creating a Spacious and Inviting atmosphere. 9 Ft Ceilings enhance the sense of space and openness while a versatile Den can serve as a Second Bedroom, Home Office or Creative Space. Well-placed bedroom ensure privacy, 829 sq feet unit plus 86 sq feet balcony, this Loft is outfitted with quality modern features and finishes, including Stainless Steel Appliances, Exposed Concrete Feature Walls & Ceiling, Stone Surface Counters, Wood Flooring, Floor-To-Ceiling Windows & More. |
| Price | $819,000 |
| Taxes: | $4105.76 |
| Occupancy: | Owner |
| Address: | 608 Richmond Stre West , Toronto, M5V 0N9, Toronto |
| Postal Code: | M5V 0N9 |
| Province/State: | Toronto |
| Directions/Cross Streets: | Richmond St W & Bathurst St. |
| Level/Floor | Room | Length(ft) | Width(ft) | Descriptions | |
| Room 1 | Main | Living Ro | 12.76 | 14.66 | Combined w/Dining, Large Window, Open Concept |
| Room 2 | Main | Dining Ro | 12.76 | 14.66 | Combined w/Living, Large Window, Open Concept |
| Room 3 | Main | Kitchen | 12.76 | 14.66 | Wood, Modern Kitchen, Stainless Steel Appl |
| Room 4 | Main | Bedroom | 12.6 | 8.66 | Wood, Closet, Large Window |
| Room 5 | Main | Den | 9.58 | 8.33 | Wood |
| Room 6 | Main | Foyer | 12 | 3.74 | Wood, Closet |
| Washroom Type | No. of Pieces | Level |
| Washroom Type 1 | 4 | Main |
| Washroom Type 2 | 0 | |
| Washroom Type 3 | 0 | |
| Washroom Type 4 | 0 | |
| Washroom Type 5 | 0 |
| Total Area: | 0.00 |
| Approximatly Age: | 6-10 |
| Sprinklers: | Conc |
| Washrooms: | 1 |
| Heat Type: | Forced Air |
| Central Air Conditioning: | Central Air |
$
%
Years
This calculator is for demonstration purposes only. Always consult a professional
financial advisor before making personal financial decisions.
| Although the information displayed is believed to be accurate, no warranties or representations are made of any kind. |
| HARVEY KALLES REAL ESTATE LTD. |
- Listing -1 of 0
|
|

Kambiz Farsian
Sales Representative
Dir:
416-317-4438
Bus:
905-695-7888
Fax:
905-695-0900
| Virtual Tour | Book Showing | Email a Friend |
Jump To:
At a Glance:
| Type: | Com - Condo Apartment |
| Area: | Toronto |
| Municipality: | Toronto C01 |
| Neighbourhood: | Waterfront Communities C1 |
| Style: | Loft |
| Lot Size: | x 0.00() |
| Approximate Age: | 6-10 |
| Tax: | $4,105.76 |
| Maintenance Fee: | $702.39 |
| Beds: | 1+1 |
| Baths: | 1 |
| Garage: | 0 |
| Fireplace: | N |
| Air Conditioning: | |
| Pool: |
Locatin Map:
Payment Calculator:

Listing added to your favorite list
Looking for resale homes?

By agreeing to Terms of Use, you will have ability to search up to 300414 listings and access to richer information than found on REALTOR.ca through my website.


