$999,999
Available - For Sale
Listing ID: C12072421
55 East Liberty Stre , Toronto, M6K 3P9, Toronto
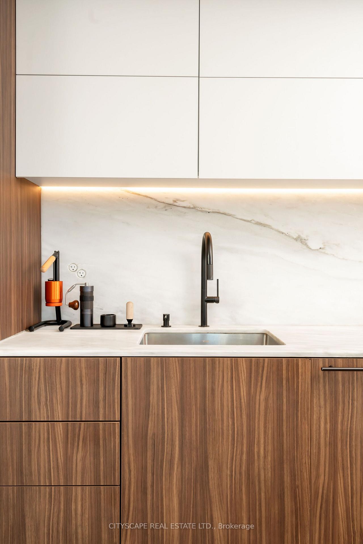
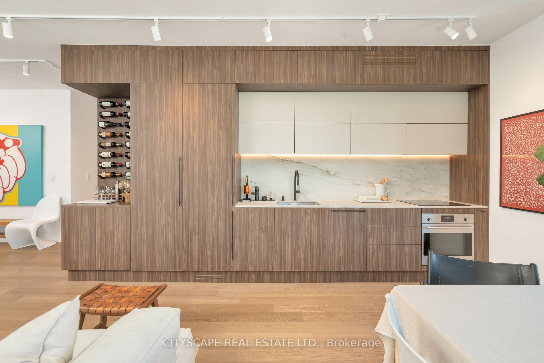
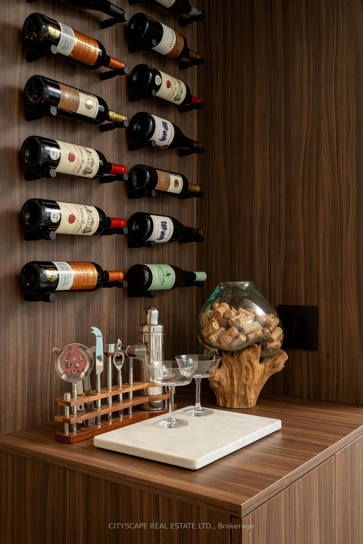
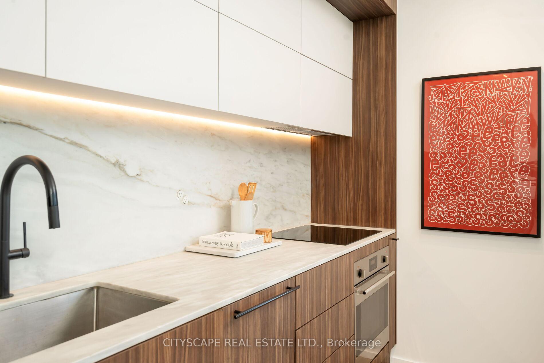
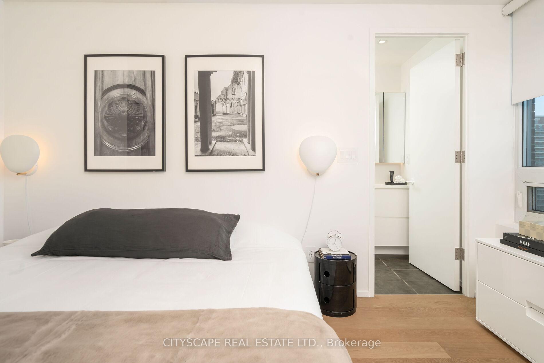
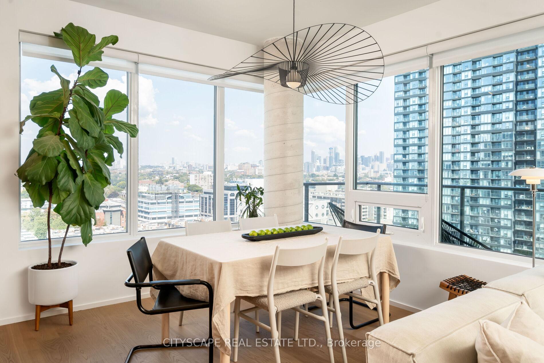
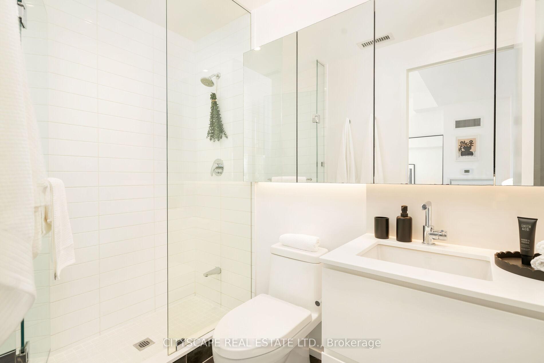
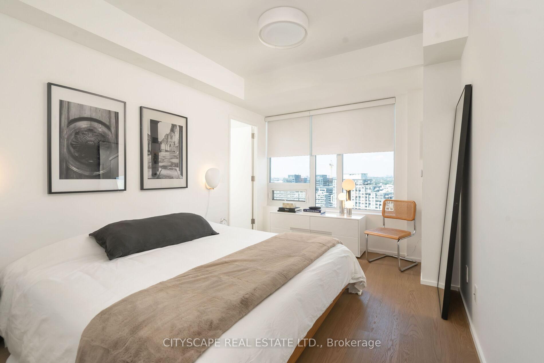
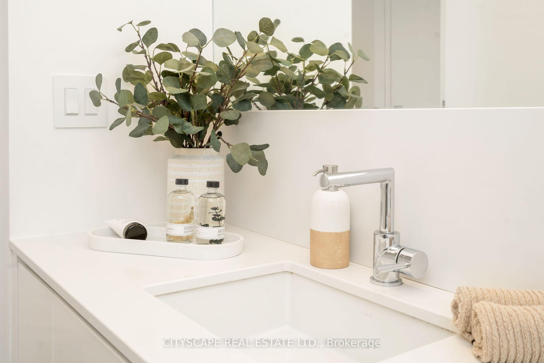
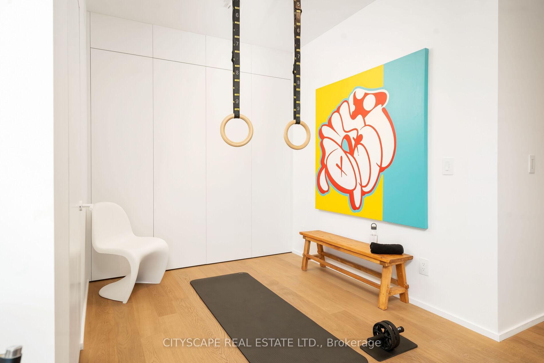
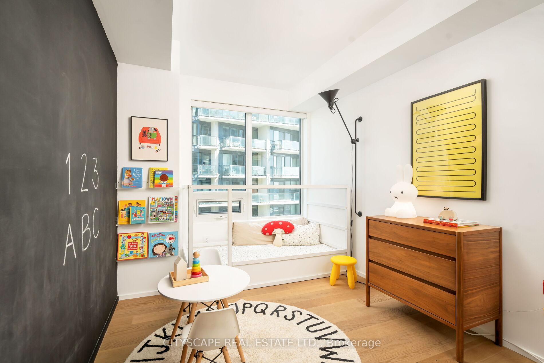
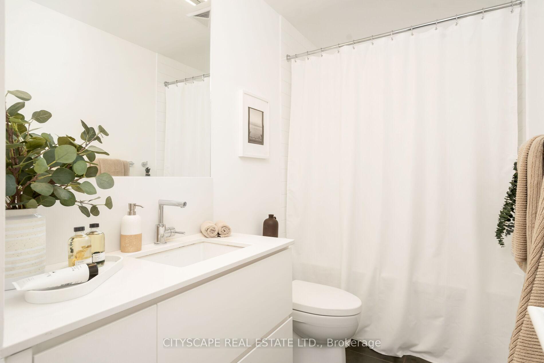
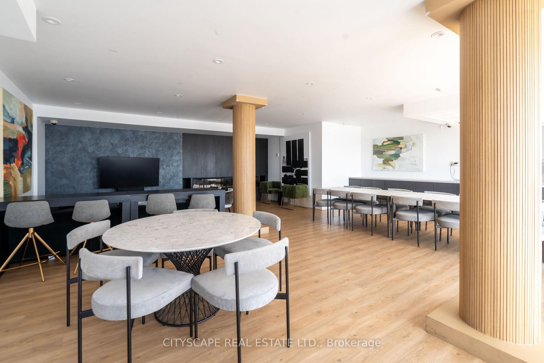
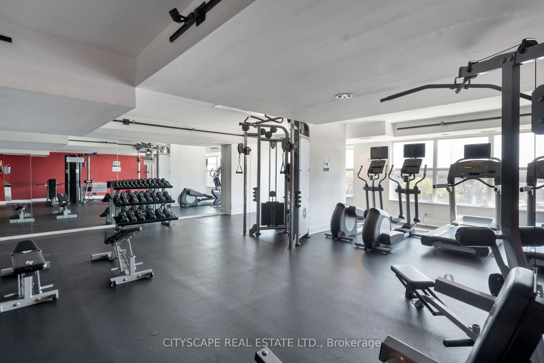
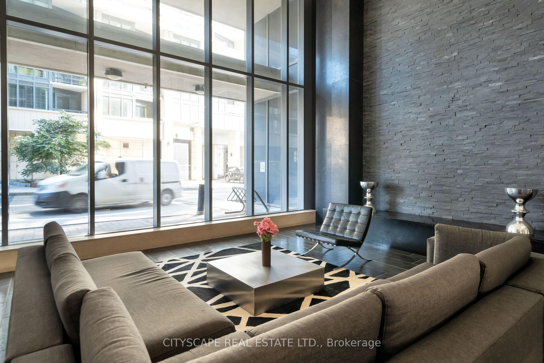
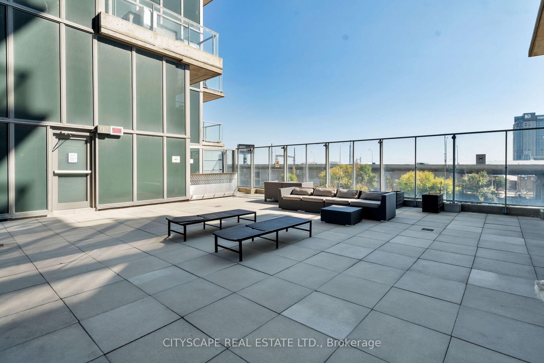
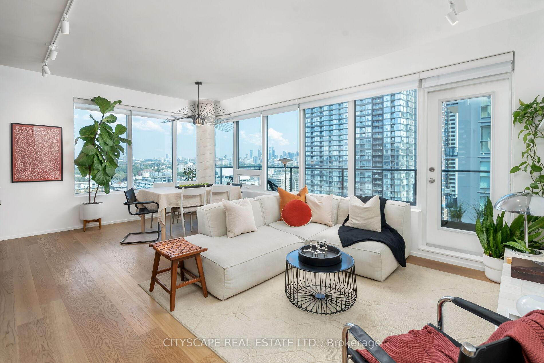
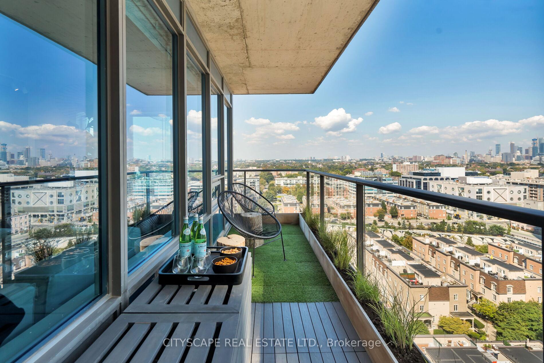
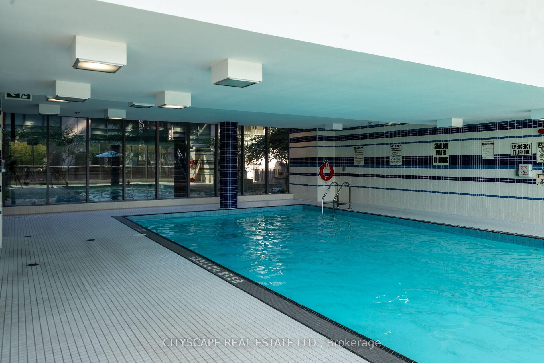



















| Must See Multimedia Tour! Professionally Renovated Corner Unit! Experience Sophisticated Living In This Stunning Open Concept Layout Flooded With Natural Sunlight W/ City & Lake Views. This Meticulously Designed 930 Sq.Ft Unit Showcases A Spacious Layout Featuring Two Bedrooms Plus Den & Two Bathrooms. Primary Bedroom Fits King Size Bed. High End Finishes Throughout! Custom Designer Kitchen W/ Fully Integrated Appliances, Induction Cooktop, Pantry, Ample Upper Cabinet Storage, Marble Countertop & Backsplash. Wine Bar & Finished Balcony for Entertaining Guests. Oiled White Oak Hardwood Floors Throughout. Solid Wood Trimless Doors. Hunter Douglas Shades. Custom B/I Closets & Storage For All Your Belongings. Upgraded Plumbing Fixtures. Upgrade Lighting Package (Dimmable Track Lighting, LED Lighting Throughout, Legrand Light Switches, Bocci Outlets). 1 Large Locker, 1 Parking Spot Conveniently Located Near Elevators. Don't Miss This Opportunity To Live In A Spacious, Sunlit Corner Unit In The Heart Of Liberty Village Steps Away From Shops, Restaurants & Parks! Act Fast & Call This Place Home! **EXTRAS** B/I Fridge, B/I Oven, B/I Dishwasher, Inductions Cooktop, Washer & Dryer. All Window Coverings. 24H Concierge, Gym, Indoor Pool, Hot Tub, Sauna, Newly Renovated Party Room, Media Room, BBQ Terrace, Visitors Parking, Car Wash, Guest Suites. |
| Price | $999,999 |
| Taxes: | $3454.85 |
| Occupancy: | Vacant |
| Address: | 55 East Liberty Stre , Toronto, M6K 3P9, Toronto |
| Postal Code: | M6K 3P9 |
| Province/State: | Toronto |
| Directions/Cross Streets: | King St. W & Strachan Avenue |
| Level/Floor | Room | Length(ft) | Width(ft) | Descriptions | |
| Room 1 | Main | Living Ro | 3.38 | 8.2 | Hardwood Floor, Closet, Closet Organizers |
| Room 2 | Main | Dining Ro | 20.37 | 12.82 | Hardwood Floor, W/O To Balcony, Combined w/Dining |
| Room 3 | Main | Foyer | 3.38 | 8.2 | |
| Room 4 | Main | Kitchen | 20.37 | 12.82 | B/I Appliances, Custom Backsplash, Marble Counter |
| Room 5 | Main | Primary B | 12.99 | 10 | Hardwood Floor, 3 Pc Ensuite, North View |
| Room 6 | Main | Bedroom 2 | 11.25 | 8.99 | Hardwood Floor, Double Closet, Closet Organizers |
| Room 7 | Main | Den | 8 | 9.84 | Hardwood Floor, B/I Closet, Open Concept |
| Room 8 | Main | Other | 20.01 | 4.99 | Balcony, NE View, East View |
| Washroom Type | No. of Pieces | Level |
| Washroom Type 1 | 4 | Flat |
| Washroom Type 2 | 3 | Flat |
| Washroom Type 3 | 0 | |
| Washroom Type 4 | 0 | |
| Washroom Type 5 | 0 |
| Total Area: | 0.00 |
| Approximatly Age: | 11-15 |
| Washrooms: | 2 |
| Heat Type: | Heat Pump |
| Central Air Conditioning: | Central Air |
$
%
Years
This calculator is for demonstration purposes only. Always consult a professional
financial advisor before making personal financial decisions.
| Although the information displayed is believed to be accurate, no warranties or representations are made of any kind. |
| CITYSCAPE REAL ESTATE LTD. |
- Listing -1 of 0
|
|

Kambiz Farsian
Sales Representative
Dir:
416-317-4438
Bus:
905-695-7888
Fax:
905-695-0900
| Virtual Tour | Book Showing | Email a Friend |
Jump To:
At a Glance:
| Type: | Com - Condo Apartment |
| Area: | Toronto |
| Municipality: | Toronto C01 |
| Neighbourhood: | Niagara |
| Style: | Apartment |
| Lot Size: | x 0.00() |
| Approximate Age: | 11-15 |
| Tax: | $3,454.85 |
| Maintenance Fee: | $809.72 |
| Beds: | 2+1 |
| Baths: | 2 |
| Garage: | 0 |
| Fireplace: | N |
| Air Conditioning: | |
| Pool: |
Locatin Map:
Payment Calculator:

Listing added to your favorite list
Looking for resale homes?

By agreeing to Terms of Use, you will have ability to search up to 300414 listings and access to richer information than found on REALTOR.ca through my website.


