$1,369,000
Available - For Sale
Listing ID: E12072357
1842 Queen Stre East , Toronto, M4L 6T3, Toronto
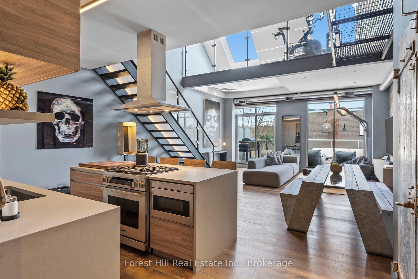
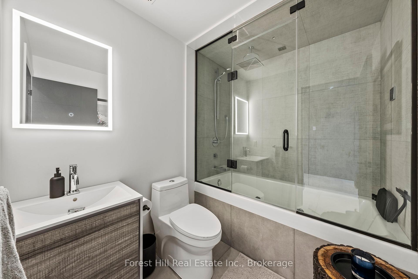
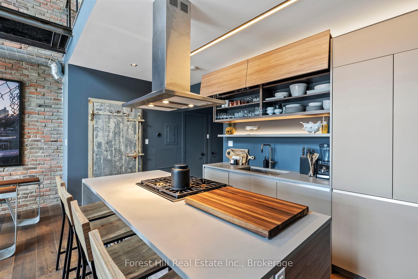
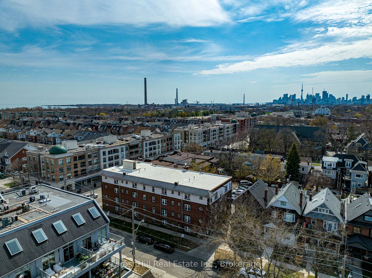
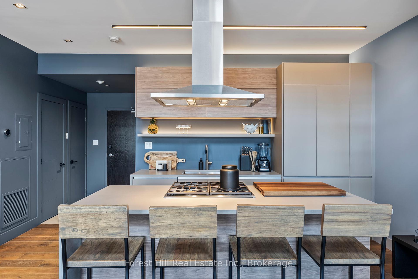
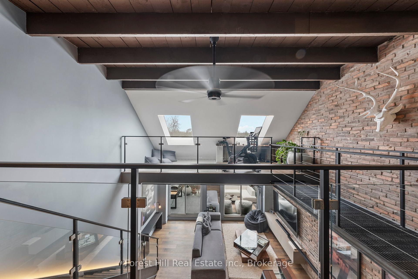
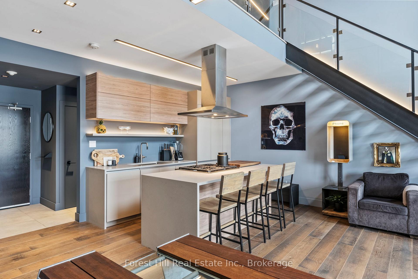
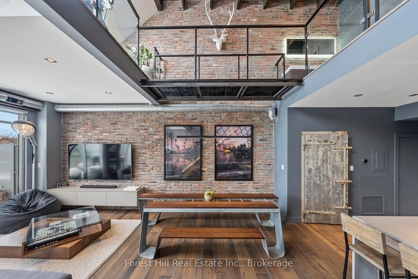
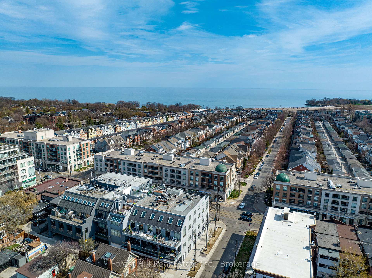
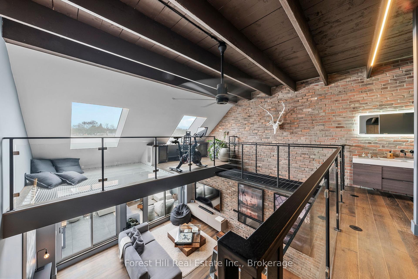
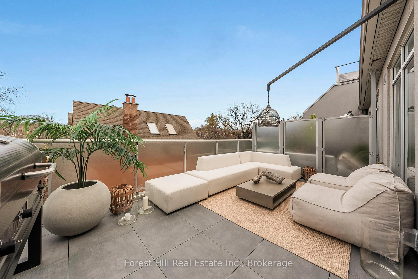
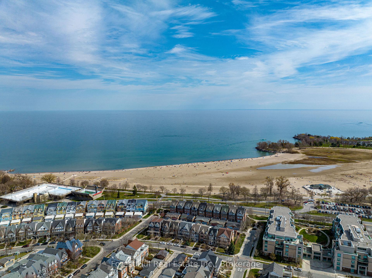
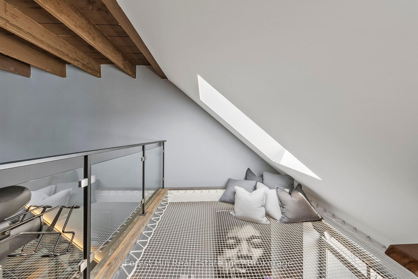
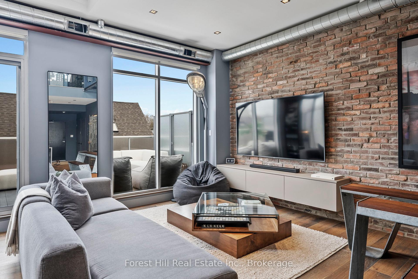
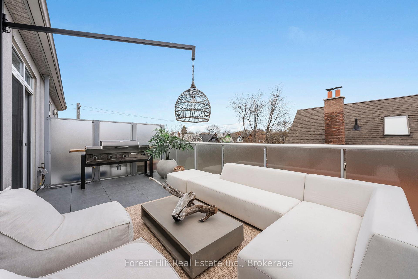
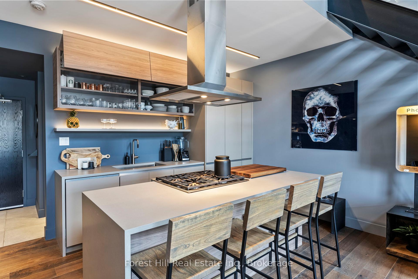
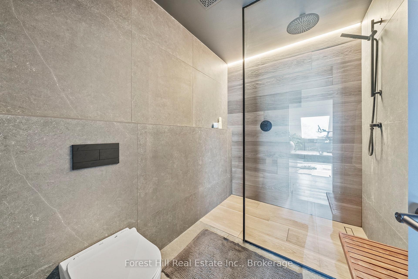
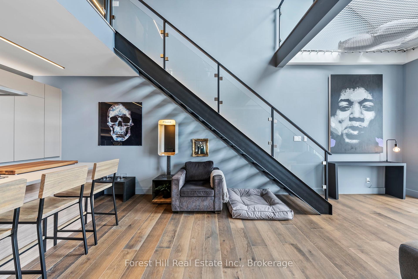
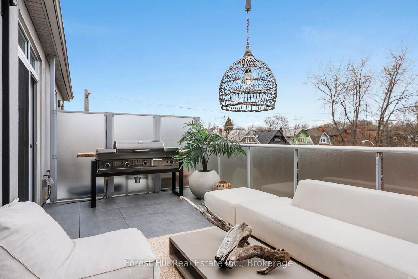
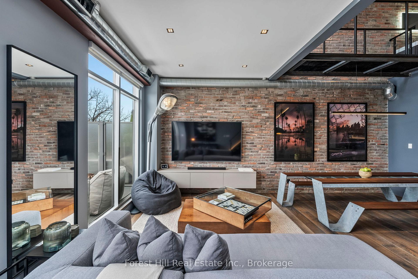
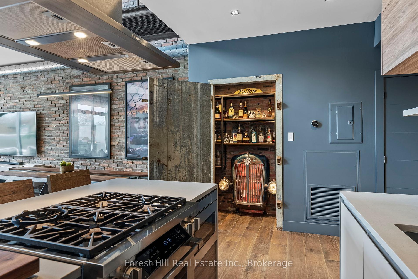
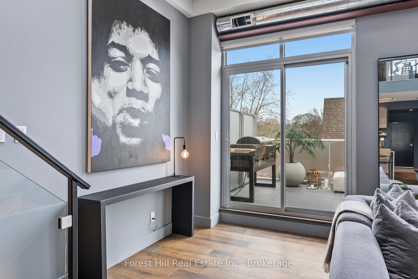
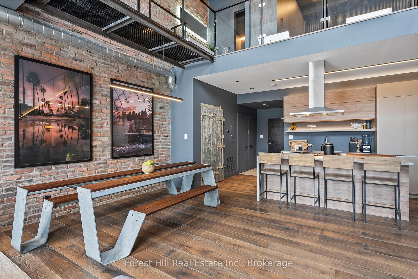
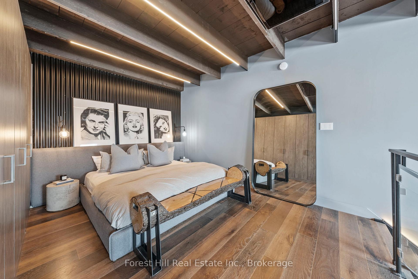
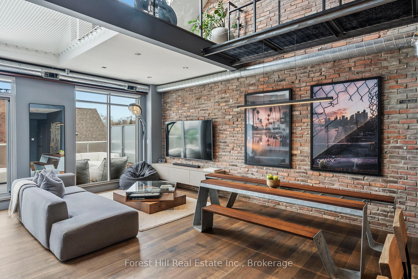
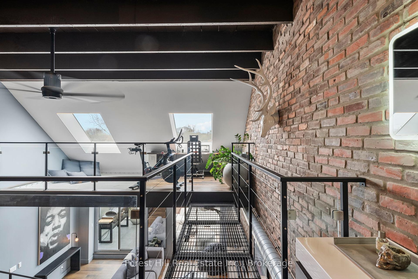
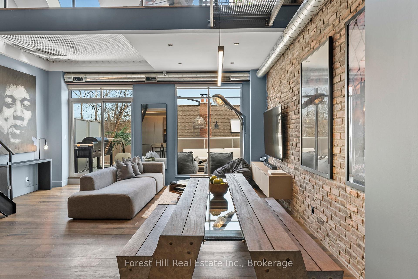
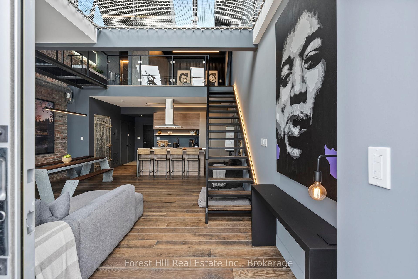
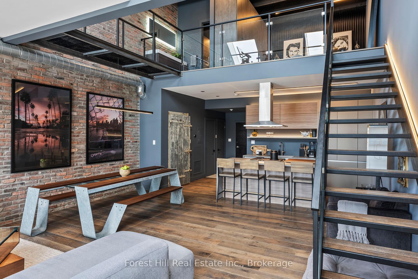
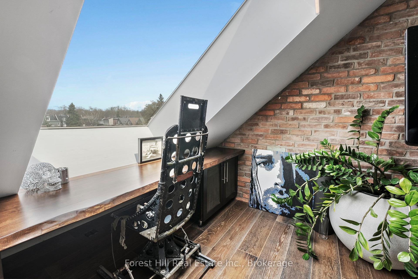
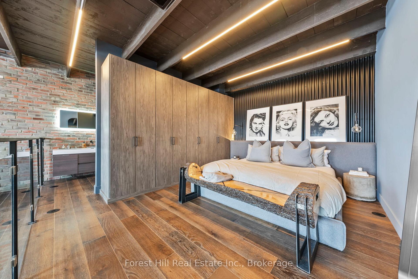
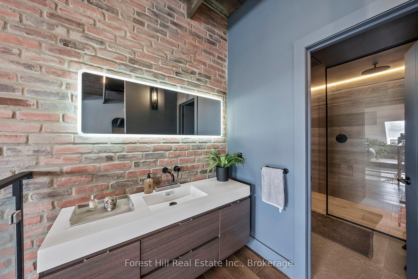
































| Welcome to the Beach Loft! This unique and impeccably designed space is like no other. With its grand 20-foot ceilings, original exposed brick, and wide plank hardwood floors, it exudes character at every turn. The state-of-the-art chef's kitchen features high-end Dacor appliances seamlessly integrated with stunning Cesar Stone waterfall counters. Floor-to-ceiling windows and skylights flood the space with natural light. The large 200sqft terrace affords privacy with tons of afternoon sun to enjoy. Notable features include smart home automation, a luxurious steam sauna, bespoke built-ins, a vintage boiler room door to a hidden pantry and an industrial steel catwalk leading to a unique 100sqft catamaran net floor. This boutique Streetcar Developments building features just 12 units, perfect for the discerning Buyer. The Beaches area is a vibrant, family-friendly neighbourhood known for its sandy beaches, parks, and boardwalk. Residents enjoy a variety of outdoor activities, including beach volleyball, swimming, and picnicking. The area boasts excellent dining options, boutique shopping, and a lively art and music scene. With easy access to downtown Toronto and a strong sense of community, The Beaches is an ideal location for those seeking a balanced urban and beach lifestyle. |
| Price | $1,369,000 |
| Taxes: | $3524.60 |
| Occupancy: | Owner |
| Address: | 1842 Queen Stre East , Toronto, M4L 6T3, Toronto |
| Postal Code: | M4L 6T3 |
| Province/State: | Toronto |
| Directions/Cross Streets: | Queen St & Woodbine Ave |
| Level/Floor | Room | Length(ft) | Width(ft) | Descriptions | |
| Room 1 | Flat | Living Ro | 18.89 | 20.8 | Hardwood Floor, Window Floor to Ceil, W/O To Terrace |
| Room 2 | Flat | Kitchen | 18.89 | 20.8 | B/I Appliances, Custom Counter, Centre Island |
| Room 3 | Flat | Dining Ro | 11.28 | 8.89 | Open Concept, Beamed Ceilings, Hardwood Floor |
| Room 4 | Flat | Bathroom | 7.84 | 6 | 4 Pc Bath, Sauna, Glass Doors |
| Room 5 | Second | Primary B | 12.69 | 14.3 | 3 Pc Ensuite, B/I Closet, Hardwood Floor |
| Room 6 | Second | Bathroom | 8.07 | 5.84 | Tile Floor, Heated Floor, LED Lighting |
| Room 7 | Second | Den | 11.02 | 20.01 | Skylight, B/I Desk, Irregular Room |
| Washroom Type | No. of Pieces | Level |
| Washroom Type 1 | 4 | Flat |
| Washroom Type 2 | 3 | Second |
| Washroom Type 3 | 0 | |
| Washroom Type 4 | 0 | |
| Washroom Type 5 | 0 | |
| Washroom Type 6 | 4 | Flat |
| Washroom Type 7 | 3 | Second |
| Washroom Type 8 | 0 | |
| Washroom Type 9 | 0 | |
| Washroom Type 10 | 0 |
| Total Area: | 0.00 |
| Sprinklers: | Secu |
| Washrooms: | 2 |
| Heat Type: | Forced Air |
| Central Air Conditioning: | Central Air |
$
%
Years
This calculator is for demonstration purposes only. Always consult a professional
financial advisor before making personal financial decisions.
| Although the information displayed is believed to be accurate, no warranties or representations are made of any kind. |
| Forest Hill Real Estate Inc. |
- Listing -1 of 0
|
|

Kambiz Farsian
Sales Representative
Dir:
416-317-4438
Bus:
905-695-7888
Fax:
905-695-0900
| Virtual Tour | Book Showing | Email a Friend |
Jump To:
At a Glance:
| Type: | Com - Condo Apartment |
| Area: | Toronto |
| Municipality: | Toronto E02 |
| Neighbourhood: | The Beaches |
| Style: | Loft |
| Lot Size: | x 0.00() |
| Approximate Age: | |
| Tax: | $3,524.6 |
| Maintenance Fee: | $1,120.06 |
| Beds: | 1+1 |
| Baths: | 2 |
| Garage: | 0 |
| Fireplace: | N |
| Air Conditioning: | |
| Pool: |
Locatin Map:
Payment Calculator:

Listing added to your favorite list
Looking for resale homes?

By agreeing to Terms of Use, you will have ability to search up to 300414 listings and access to richer information than found on REALTOR.ca through my website.


