$1,079,900
Available - For Sale
Listing ID: W12072356
852 Consort Cres , Mississauga, L5C 1J9, Peel
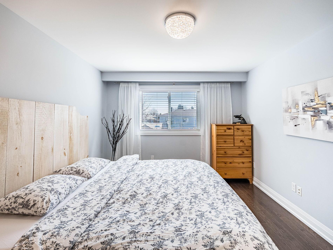
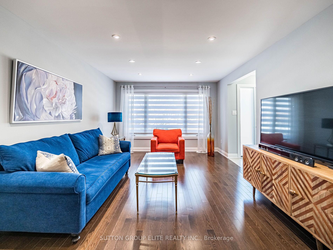
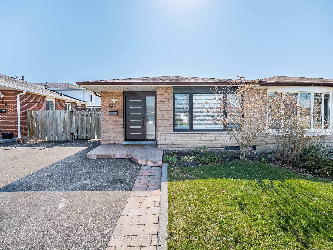
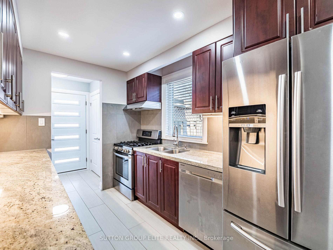
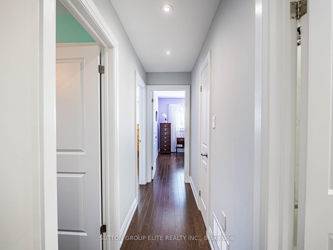
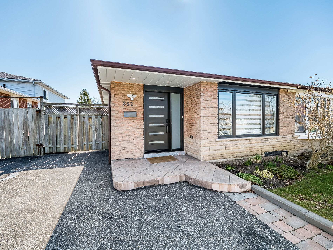
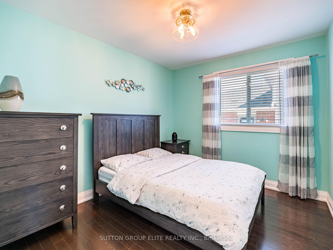
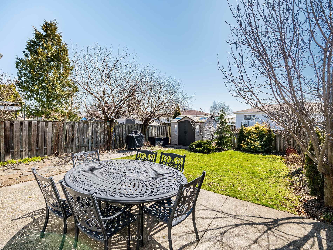
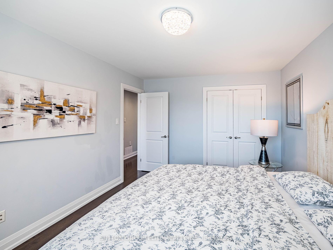
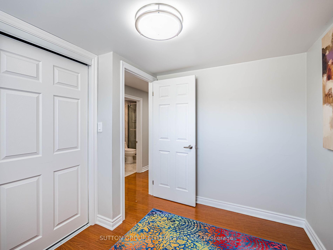
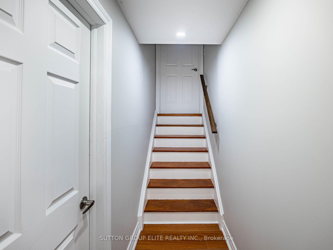
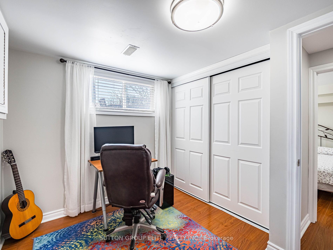

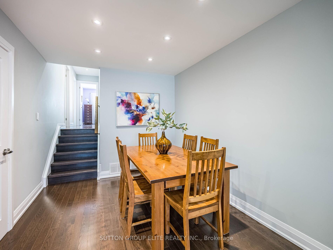

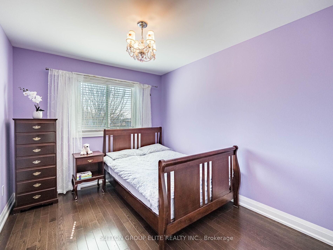
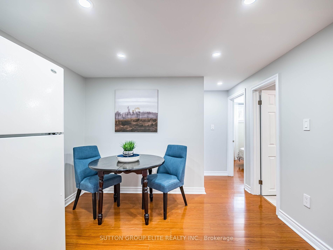
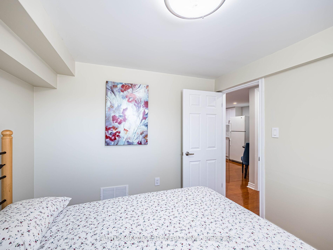
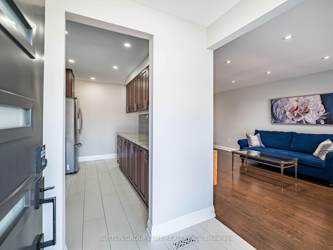
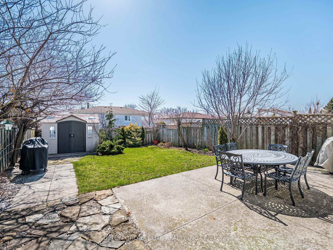

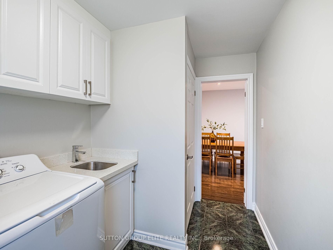
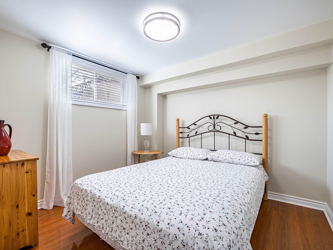
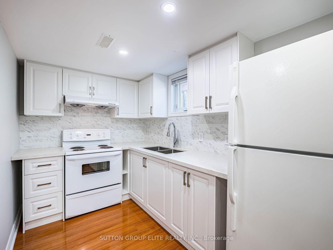
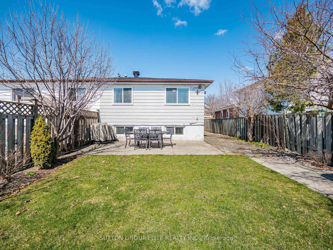
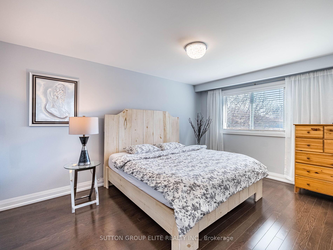
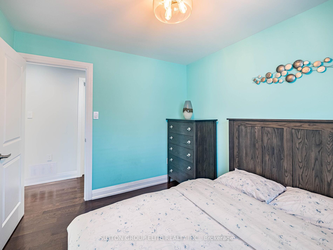
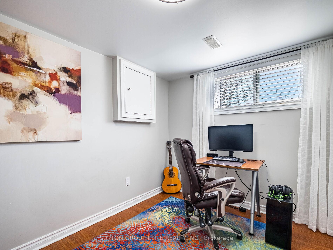
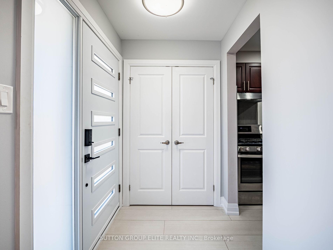
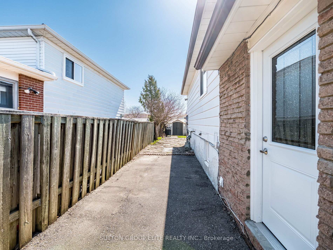
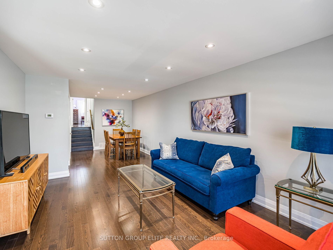
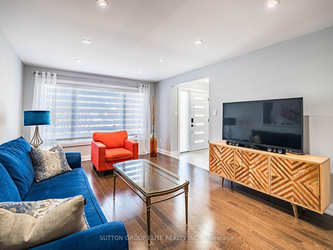
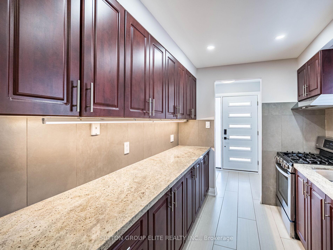
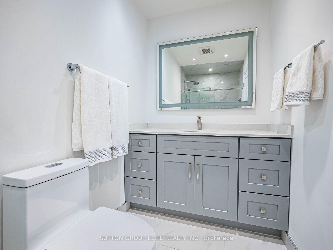
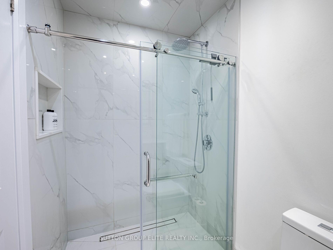
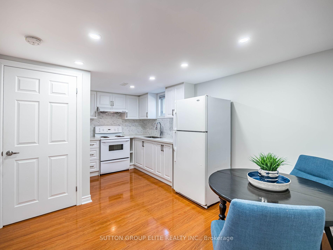
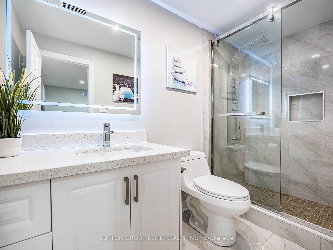
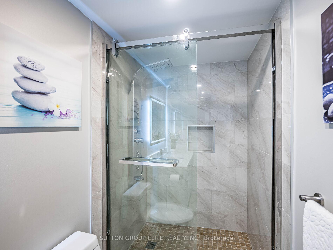
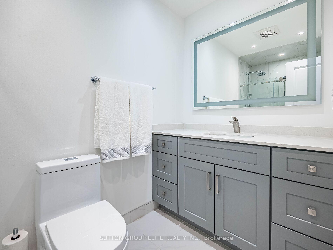
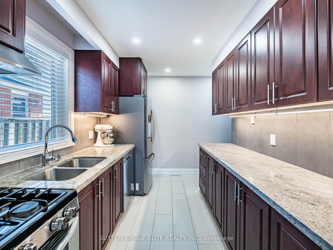
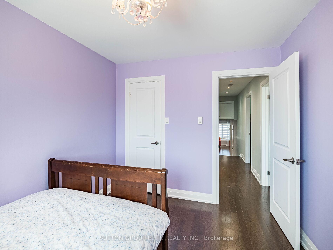









































| Immaculate 3 level back split located on quiet crescent in demand location close to parks, public transit and grocery shopping, numerous schools nearby. Finished basement with bright 2 bedroom apartment/in law suite, separate entrance. Stunning extensive renovation done mostly in 2021. High quality materials and great workmanship throughout entire property. Gleaming hardwood floors throughout main and upper levels , modern doors, trims and baseboards, beautifully done main bathroom with impressive shower. Window replaced in 2020/2021, gorgeous front door, roof shingles done in 2020 as per owner. Top Ranking School Woodlands S. School (Enhance Learning Program), mins to Erindale Go Station, U.T.M. , a few mins walk to bus stop with direct bus route to U.T.M. & Square One. Near T&T and Canadian Superstore, Canadian Tire, Home Depot. Mins to Hwy 403/QEW. Near Ron Lenyk Springfield with outdoor pool & tennis courts. Great property for a family or an investor. |
| Price | $1,079,900 |
| Taxes: | $5377.00 |
| Occupancy: | Owner |
| Address: | 852 Consort Cres , Mississauga, L5C 1J9, Peel |
| Directions/Cross Streets: | Dundas/Wolfdale |
| Rooms: | 63 |
| Rooms +: | 3 |
| Bedrooms: | 3 |
| Bedrooms +: | 2 |
| Family Room: | F |
| Basement: | Apartment |
| Level/Floor | Room | Length(ft) | Width(ft) | Descriptions | |
| Room 1 | Main | Living Ro | 16.89 | 11.74 | Hardwood Floor, Picture Window |
| Room 2 | Main | Dining Ro | 10.89 | 9.35 | Hardwood Floor |
| Room 3 | Main | Kitchen | 11.97 | 7.9 | Ceramic Backsplash, Tile Floor, Quartz Counter |
| Room 4 | Upper | Primary B | 14.76 | 10.82 | Hardwood Floor, Large Closet |
| Room 5 | Upper | Bedroom 2 | 11.15 | 9.05 | Hardwood Floor, Walk-In Closet(s) |
| Room 6 | Upper | Bedroom 3 | 10.82 | 9.12 | Hardwood Floor, Closet |
| Room 7 | Lower | Kitchen | 8.04 | 6.72 | Laminate, Quartz Counter, Above Grade Window |
| Room 8 | Lower | Bedroom 4 | 9.61 | 9.05 | Laminate, Large Closet, Above Grade Window |
| Room 9 | Lower | Bedroom 5 | 9.84 | 7.87 | Laminate, Above Grade Window |
| Room 10 | Lower | Living Ro | 10.1 | 9.51 | Laminate, Above Grade Window |
| Washroom Type | No. of Pieces | Level |
| Washroom Type 1 | 3 | Upper |
| Washroom Type 2 | 3 | Lower |
| Washroom Type 3 | 0 | |
| Washroom Type 4 | 0 | |
| Washroom Type 5 | 0 | |
| Washroom Type 6 | 3 | Upper |
| Washroom Type 7 | 3 | Lower |
| Washroom Type 8 | 0 | |
| Washroom Type 9 | 0 | |
| Washroom Type 10 | 0 |
| Total Area: | 0.00 |
| Property Type: | Semi-Detached |
| Style: | Backsplit 3 |
| Exterior: | Brick, Metal/Steel Sidi |
| Garage Type: | None |
| (Parking/)Drive: | Private Do |
| Drive Parking Spaces: | 2 |
| Park #1 | |
| Parking Type: | Private Do |
| Park #2 | |
| Parking Type: | Private Do |
| Pool: | None |
| Approximatly Square Footage: | 1100-1500 |
| CAC Included: | N |
| Water Included: | N |
| Cabel TV Included: | N |
| Common Elements Included: | N |
| Heat Included: | N |
| Parking Included: | N |
| Condo Tax Included: | N |
| Building Insurance Included: | N |
| Fireplace/Stove: | N |
| Heat Type: | Forced Air |
| Central Air Conditioning: | Central Air |
| Central Vac: | N |
| Laundry Level: | Syste |
| Ensuite Laundry: | F |
| Sewers: | Sewer |
$
%
Years
This calculator is for demonstration purposes only. Always consult a professional
financial advisor before making personal financial decisions.
| Although the information displayed is believed to be accurate, no warranties or representations are made of any kind. |
| SUTTON GROUP ELITE REALTY INC. |
- Listing -1 of 0
|
|

Kambiz Farsian
Sales Representative
Dir:
416-317-4438
Bus:
905-695-7888
Fax:
905-695-0900
| Virtual Tour | Book Showing | Email a Friend |
Jump To:
At a Glance:
| Type: | Freehold - Semi-Detached |
| Area: | Peel |
| Municipality: | Mississauga |
| Neighbourhood: | Erindale |
| Style: | Backsplit 3 |
| Lot Size: | x 125.48(Feet) |
| Approximate Age: | |
| Tax: | $5,377 |
| Maintenance Fee: | $0 |
| Beds: | 3+2 |
| Baths: | 2 |
| Garage: | 0 |
| Fireplace: | N |
| Air Conditioning: | |
| Pool: | None |
Locatin Map:
Payment Calculator:

Listing added to your favorite list
Looking for resale homes?

By agreeing to Terms of Use, you will have ability to search up to 300414 listings and access to richer information than found on REALTOR.ca through my website.


