$699,999
Available - For Sale
Listing ID: X12072340
615 Rymal Road East , Hamilton, L8W 0B6, Hamilton
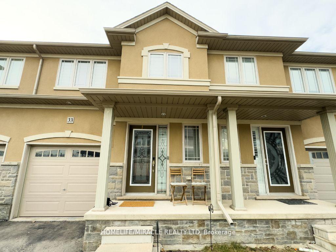
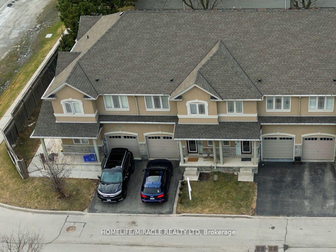
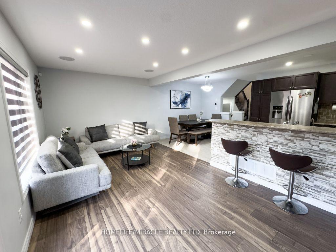
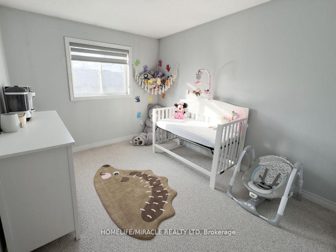
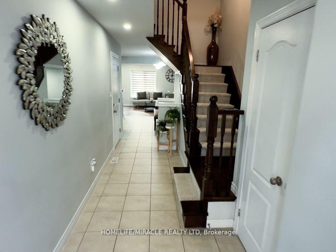
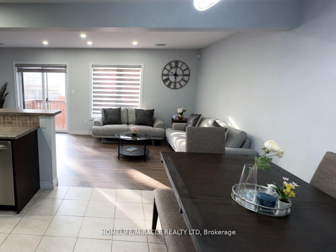
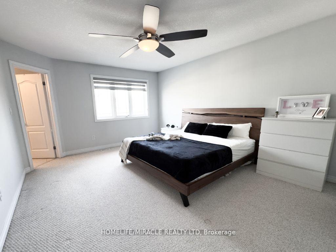
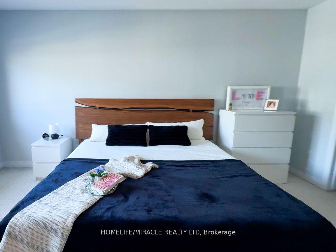
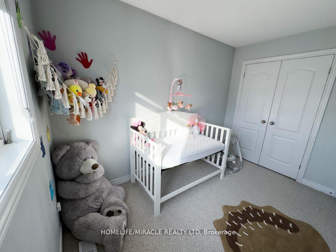
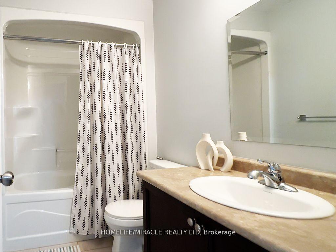
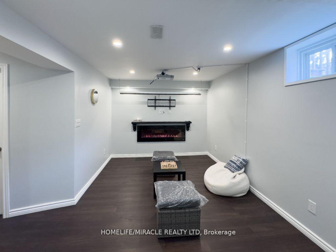
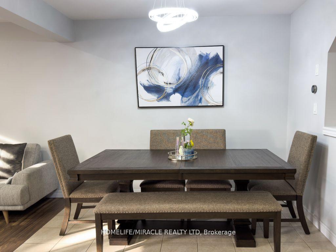
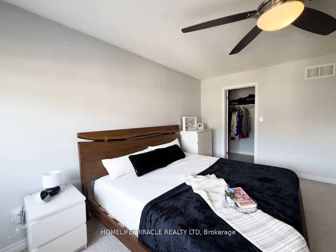
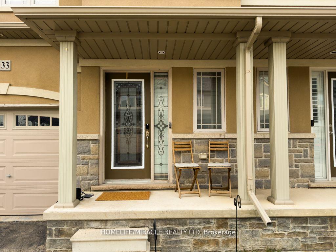
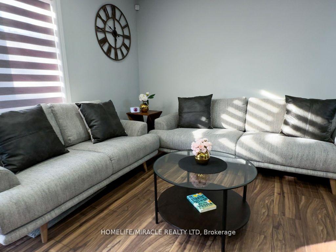
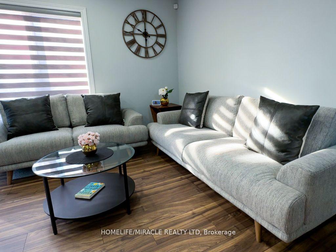
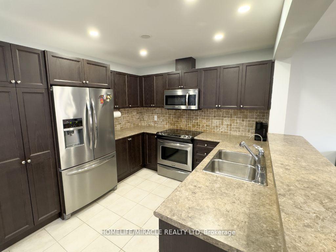
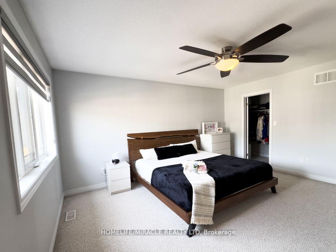
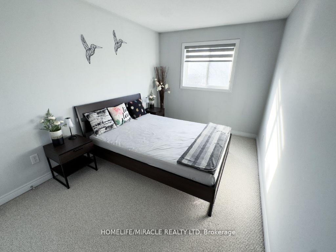
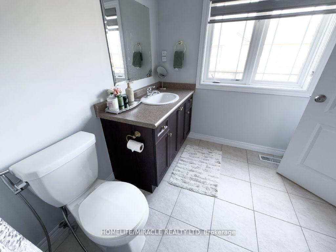
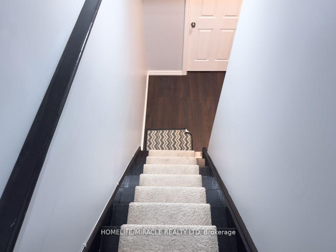
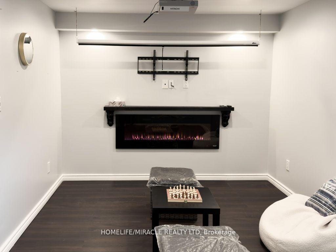
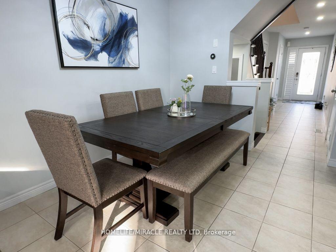
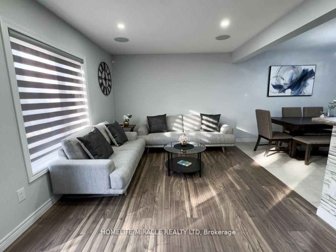
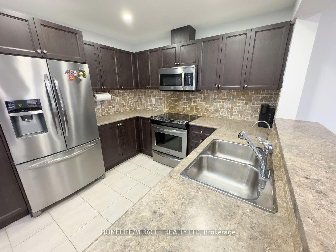
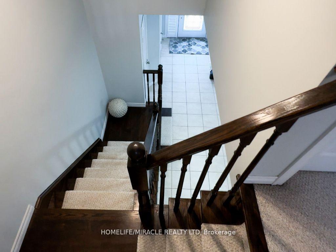
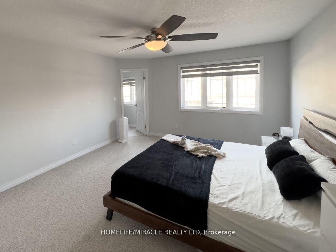
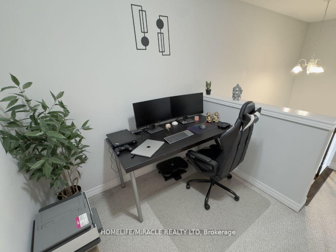
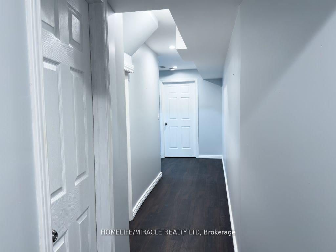
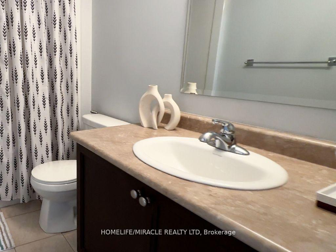
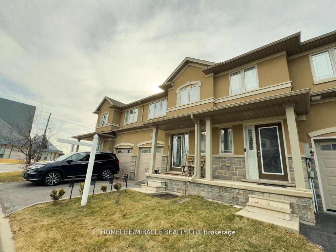
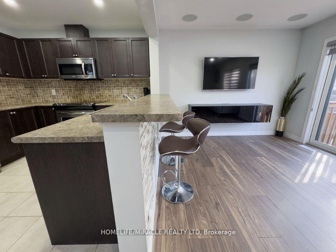
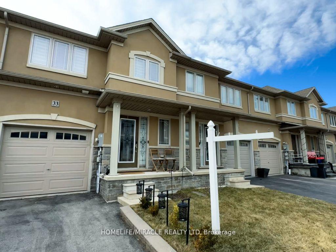
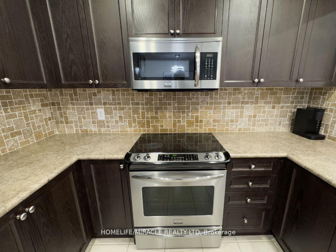
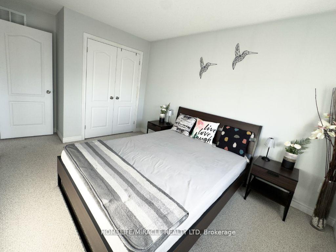
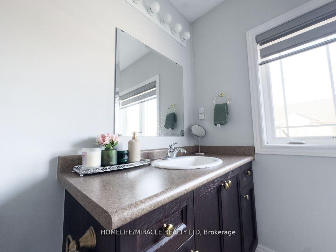
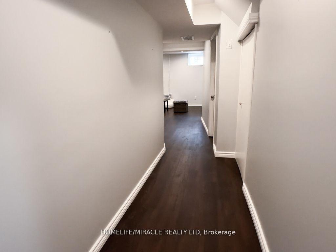
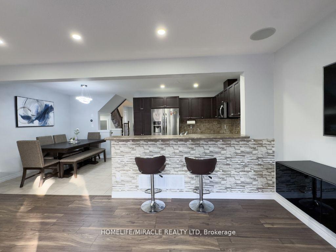
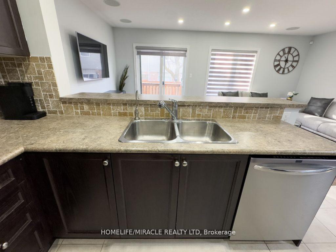







































| Welcome to this stunning freehold 2-storey Townhome, perfectly situated in a highly sought-after, family-friendly neighborhood in Hamilton. This beautifully finished home offers 3 spacious bedrooms, 2.5 bathrooms, and approximately 1,823 square feet of thoughtfully designed living space. The open-concept main floor is ideal for both entertaining and everyday living, featuring an upgraded kitchen with stainless steel appliances, a stylish backsplash, and a walkout to a finished patio with a gazebo perfect for outdoor relaxation and gatherings. The large primary bedroom is a true retreat, complete with a 4-piece ensuite and a walk-in closet. A dedicated home office space on the second floor adds to the home's functionality. Additional upgrades include oak stairs, elegant lighting with pot lights, a chandelier, and a ceiling fan. The finished basement offers a spacious rec room with an electric fireplace and built-in speakers, making it an excellent space for entertainment or a home office. A 3-piece rough-in for an additional washroom is already in place, along with a cold room for extra storage. Enjoy the convenience of direct garage access, a smart thermostat, and the added benefit of all equipment being fully owned no rental fees. This home is ideally located close to highways, shopping, schools, golf courses, restaurants, and is within walking distance to a park. This is a true pride of ownershipimmaculate, stylish, and move-in ready. A true showstopper that must be seen! |
| Price | $699,999 |
| Taxes: | $4997.93 |
| Occupancy: | Owner |
| Address: | 615 Rymal Road East , Hamilton, L8W 0B6, Hamilton |
| Directions/Cross Streets: | Rymal Rd E/Upper Sherman |
| Rooms: | 6 |
| Bedrooms: | 3 |
| Bedrooms +: | 0 |
| Family Room: | F |
| Basement: | Finished |
| Level/Floor | Room | Length(ft) | Width(ft) | Descriptions | |
| Room 1 | Main | Kitchen | 10.5 | 8.99 | Open Concept, Stainless Steel Appl, Ceramic Backsplash |
| Room 2 | Main | Dining Ro | 10.5 | 10 | Open Concept |
| Room 3 | Main | Living Ro | 18.73 | 10.66 | Pot Lights, W/O To Patio, Laminate |
| Room 4 | Second | Primary B | 15.32 | 12.99 | 4 Pc Ensuite, Walk-In Closet(s), Broadloom |
| Room 5 | Second | Bedroom 2 | 12.5 | 8.82 | Closet, Window, Broadloom |
| Room 6 | Second | Bedroom 3 | 10.92 | 9.51 | Closet, Window, Broadloom |
| Room 7 | |||||
| Room 8 |
| Washroom Type | No. of Pieces | Level |
| Washroom Type 1 | 2 | Main |
| Washroom Type 2 | 4 | Second |
| Washroom Type 3 | 4 | Second |
| Washroom Type 4 | 0 | |
| Washroom Type 5 | 0 | |
| Washroom Type 6 | 2 | Main |
| Washroom Type 7 | 4 | Second |
| Washroom Type 8 | 4 | Second |
| Washroom Type 9 | 0 | |
| Washroom Type 10 | 0 |
| Total Area: | 0.00 |
| Approximatly Age: | 6-15 |
| Property Type: | Att/Row/Townhouse |
| Style: | 2-Storey |
| Exterior: | Brick |
| Garage Type: | Built-In |
| (Parking/)Drive: | Private |
| Drive Parking Spaces: | 1 |
| Park #1 | |
| Parking Type: | Private |
| Park #2 | |
| Parking Type: | Private |
| Pool: | None |
| Approximatly Age: | 6-15 |
| Approximatly Square Footage: | 1500-2000 |
| Property Features: | Clear View, Fenced Yard |
| CAC Included: | N |
| Water Included: | N |
| Cabel TV Included: | N |
| Common Elements Included: | N |
| Heat Included: | N |
| Parking Included: | N |
| Condo Tax Included: | N |
| Building Insurance Included: | N |
| Fireplace/Stove: | Y |
| Heat Type: | Forced Air |
| Central Air Conditioning: | Central Air |
| Central Vac: | N |
| Laundry Level: | Syste |
| Ensuite Laundry: | F |
| Sewers: | Sewer |
$
%
Years
This calculator is for demonstration purposes only. Always consult a professional
financial advisor before making personal financial decisions.
| Although the information displayed is believed to be accurate, no warranties or representations are made of any kind. |
| HOMELIFE/MIRACLE REALTY LTD |
- Listing -1 of 0
|
|

Kambiz Farsian
Sales Representative
Dir:
416-317-4438
Bus:
905-695-7888
Fax:
905-695-0900
| Virtual Tour | Book Showing | Email a Friend |
Jump To:
At a Glance:
| Type: | Freehold - Att/Row/Townhouse |
| Area: | Hamilton |
| Municipality: | Hamilton |
| Neighbourhood: | Butler |
| Style: | 2-Storey |
| Lot Size: | x 83.01(Feet) |
| Approximate Age: | 6-15 |
| Tax: | $4,997.93 |
| Maintenance Fee: | $0 |
| Beds: | 3 |
| Baths: | 3 |
| Garage: | 0 |
| Fireplace: | Y |
| Air Conditioning: | |
| Pool: | None |
Locatin Map:
Payment Calculator:

Listing added to your favorite list
Looking for resale homes?

By agreeing to Terms of Use, you will have ability to search up to 0 listings and access to richer information than found on REALTOR.ca through my website.


